Powder Room with Recessed-Panel Cabinets and a One-Piece Toilet Ideas
Refine by:
Budget
Sort by:Popular Today
1 - 20 of 575 photos
Item 1 of 3

Goals
While their home provided them with enough square footage, the original layout caused for many rooms to be underutilized. The closed off kitchen and dining room were disconnected from the other common spaces of the home causing problems with circulation and limited sight-lines. A tucked-away powder room was also inaccessible from the entryway and main living spaces in the house.
Our Design Solution
We sought out to improve the functionality of this home by opening up walls, relocating rooms, and connecting the entryway to the mudroom. By moving the kitchen into the formerly over-sized family room, it was able to really become the heart of the home with access from all of the other rooms in the house. Meanwhile, the adjacent family room was made into a cozy, comfortable space with updated fireplace and new cathedral style ceiling with skylights. The powder room was relocated to be off of the entry, making it more accessible for guests.
A transitional style with rustic accents was used throughout the remodel for a cohesive first floor design. White and black cabinets were complimented with brass hardware and custom wood features, including a hood top and accent wall over the fireplace. Between each room, walls were thickened and archway were put in place, providing the home with even more character.

No strangers to remodeling, the new owners of this St. Paul tudor knew they could update this decrepit 1920 duplex into a single-family forever home.
A list of desired amenities was a catalyst for turning a bedroom into a large mudroom, an open kitchen space where their large family can gather, an additional exterior door for direct access to a patio, two home offices, an additional laundry room central to bedrooms, and a large master bathroom. To best understand the complexity of the floor plan changes, see the construction documents.
As for the aesthetic, this was inspired by a deep appreciation for the durability, colors, textures and simplicity of Norwegian design. The home’s light paint colors set a positive tone. An abundance of tile creates character. New lighting reflecting the home’s original design is mixed with simplistic modern lighting. To pay homage to the original character several light fixtures were reused, wallpaper was repurposed at a ceiling, the chimney was exposed, and a new coffered ceiling was created.
Overall, this eclectic design style was carefully thought out to create a cohesive design throughout the home.
Come see this project in person, September 29 – 30th on the 2018 Castle Home Tour.
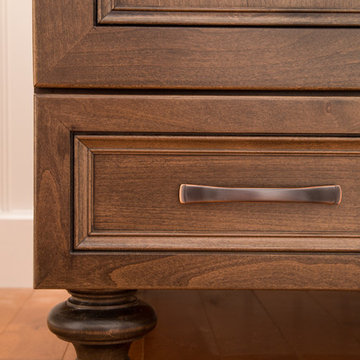
The Mouser vanity has furniture style turned legs.
Kyle J Caldwell Photography
Example of a transitional light wood floor powder room design in Boston with recessed-panel cabinets, medium tone wood cabinets, a one-piece toilet, blue walls and an undermount sink
Example of a transitional light wood floor powder room design in Boston with recessed-panel cabinets, medium tone wood cabinets, a one-piece toilet, blue walls and an undermount sink

Example of a mid-sized transitional powder room design in Orange County with recessed-panel cabinets, white cabinets, a one-piece toilet, gray walls, an undermount sink and granite countertops
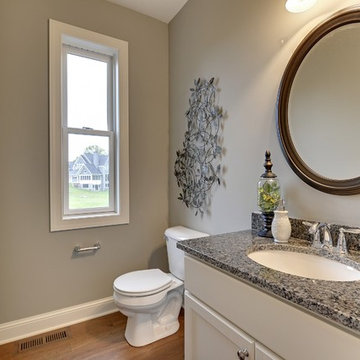
Spacecrafting
Powder room - small transitional medium tone wood floor powder room idea in Minneapolis with an undermount sink, recessed-panel cabinets, white cabinets, granite countertops, a one-piece toilet and gray walls
Powder room - small transitional medium tone wood floor powder room idea in Minneapolis with an undermount sink, recessed-panel cabinets, white cabinets, granite countertops, a one-piece toilet and gray walls
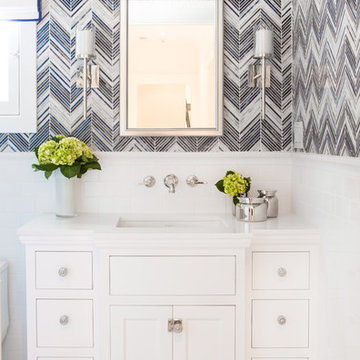
Inspiration for a small transitional blue tile and mosaic tile marble floor powder room remodel in Los Angeles with recessed-panel cabinets, white cabinets, a one-piece toilet, an undermount sink and quartz countertops
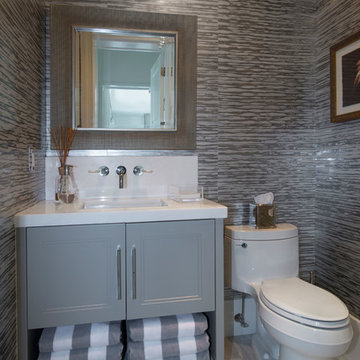
Giovanni Photography
Powder room - coastal powder room idea in Miami with gray cabinets, a one-piece toilet and recessed-panel cabinets
Powder room - coastal powder room idea in Miami with gray cabinets, a one-piece toilet and recessed-panel cabinets
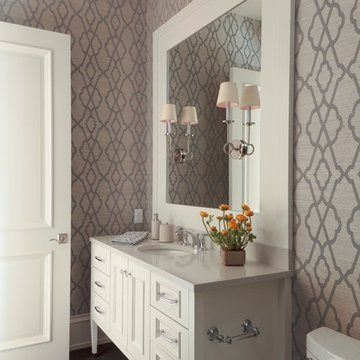
Lori Hamilton
Inspiration for a large transitional brown tile dark wood floor powder room remodel in Miami with an undermount sink, recessed-panel cabinets, white cabinets, granite countertops, a one-piece toilet and gray walls
Inspiration for a large transitional brown tile dark wood floor powder room remodel in Miami with an undermount sink, recessed-panel cabinets, white cabinets, granite countertops, a one-piece toilet and gray walls
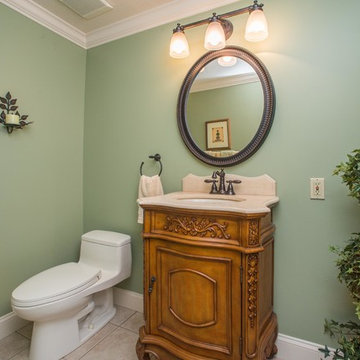
Powder room - small traditional ceramic tile and beige floor powder room idea in Other with recessed-panel cabinets, dark wood cabinets, a one-piece toilet, green walls, an undermount sink and solid surface countertops
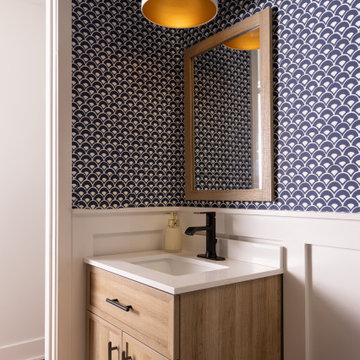
Inspiration for a dark wood floor, brown floor and wallpaper powder room remodel in Kansas City with recessed-panel cabinets, light wood cabinets, a one-piece toilet, white walls, a drop-in sink, quartz countertops, white countertops and a built-in vanity
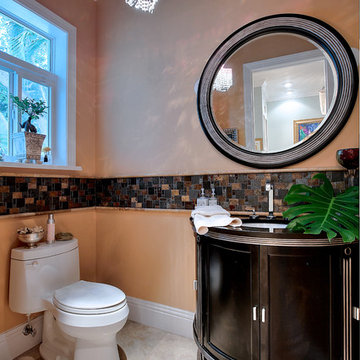
Powder room - transitional brown tile powder room idea in New York with an undermount sink, recessed-panel cabinets, black cabinets and a one-piece toilet
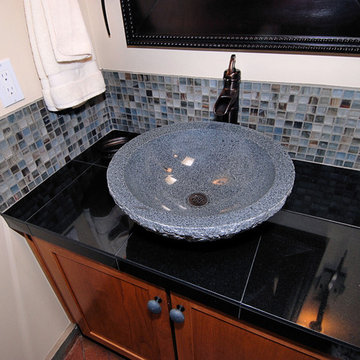
Inspiration for a mid-sized transitional powder room remodel in Portland with recessed-panel cabinets, brown cabinets, a one-piece toilet, white walls and a vessel sink
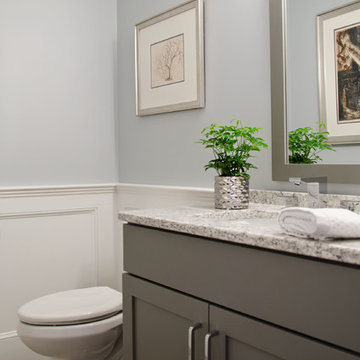
The powder room was transformed and appointed with impeccable details. Panel molding around the perimeter of the room combined with hand pressed 2x2 metal accent pieces highlighting the tile floor bring added character and dimension to this quaint little space.

A few years back we had the opportunity to take on this custom traditional transitional ranch style project in Auburn. This home has so many exciting traits we are excited for you to see; a large open kitchen with TWO island and custom in house lighting design, solid surfaces in kitchen and bathrooms, a media/bar room, detailed and painted interior millwork, exercise room, children's wing for their bedrooms and own garage, and a large outdoor living space with a kitchen. The design process was extensive with several different materials mixed together.
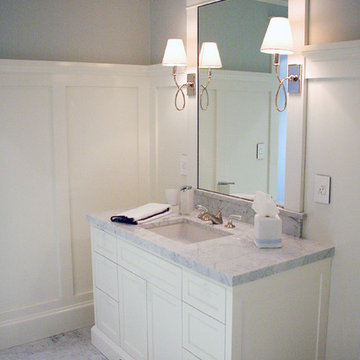
Lacuna Design
Example of a mid-sized trendy powder room design in Providence with an undermount sink, recessed-panel cabinets, white cabinets, granite countertops, a one-piece toilet and blue walls
Example of a mid-sized trendy powder room design in Providence with an undermount sink, recessed-panel cabinets, white cabinets, granite countertops, a one-piece toilet and blue walls
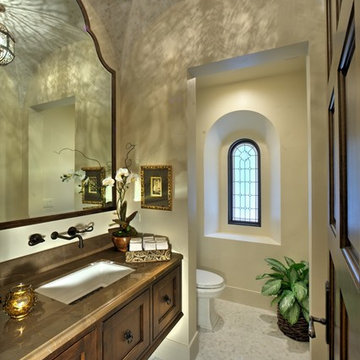
The elegant powder room features wall mounted rubbed bronze fixtures, stained glass window, custom moroccan light fixture suspended from a tiled groin ceiling designed to coordinate with the mosaic tiled flooring.
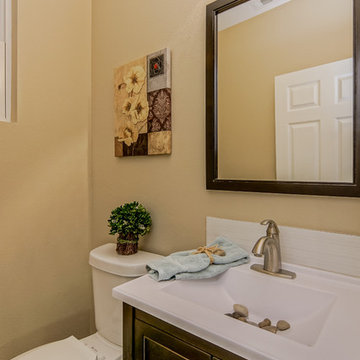
Mark Adams
Inspiration for a small contemporary powder room remodel in Austin with an integrated sink, recessed-panel cabinets, dark wood cabinets, a one-piece toilet and beige walls
Inspiration for a small contemporary powder room remodel in Austin with an integrated sink, recessed-panel cabinets, dark wood cabinets, a one-piece toilet and beige walls

Real Cedar Bark. Stripped off cedar log, dried, and installed on walls. Smells and looks amazing. Barnwood vanity with barnwood top, copper sink. Very cool powder room
Bill Johnson
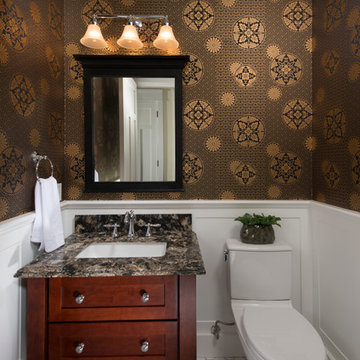
Finger Photography
Small arts and crafts white tile porcelain tile powder room photo in San Francisco with recessed-panel cabinets, medium tone wood cabinets, a one-piece toilet, an undermount sink and quartz countertops
Small arts and crafts white tile porcelain tile powder room photo in San Francisco with recessed-panel cabinets, medium tone wood cabinets, a one-piece toilet, an undermount sink and quartz countertops
Powder Room with Recessed-Panel Cabinets and a One-Piece Toilet Ideas
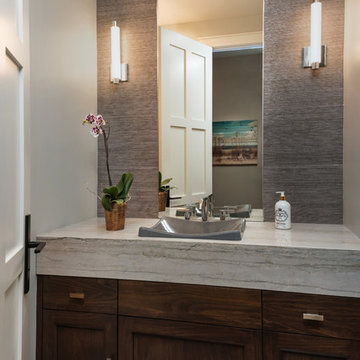
Auda Coudayre Photograhpy
Mid-sized transitional gray tile and porcelain tile porcelain tile and gray floor powder room photo in San Diego with recessed-panel cabinets, dark wood cabinets, a one-piece toilet, gray walls, a vessel sink and marble countertops
Mid-sized transitional gray tile and porcelain tile porcelain tile and gray floor powder room photo in San Diego with recessed-panel cabinets, dark wood cabinets, a one-piece toilet, gray walls, a vessel sink and marble countertops
1





