Powder Room with Recessed-Panel Cabinets and Medium Tone Wood Cabinets Ideas
Refine by:
Budget
Sort by:Popular Today
1 - 20 of 275 photos
Item 1 of 3

Goals
While their home provided them with enough square footage, the original layout caused for many rooms to be underutilized. The closed off kitchen and dining room were disconnected from the other common spaces of the home causing problems with circulation and limited sight-lines. A tucked-away powder room was also inaccessible from the entryway and main living spaces in the house.
Our Design Solution
We sought out to improve the functionality of this home by opening up walls, relocating rooms, and connecting the entryway to the mudroom. By moving the kitchen into the formerly over-sized family room, it was able to really become the heart of the home with access from all of the other rooms in the house. Meanwhile, the adjacent family room was made into a cozy, comfortable space with updated fireplace and new cathedral style ceiling with skylights. The powder room was relocated to be off of the entry, making it more accessible for guests.
A transitional style with rustic accents was used throughout the remodel for a cohesive first floor design. White and black cabinets were complimented with brass hardware and custom wood features, including a hood top and accent wall over the fireplace. Between each room, walls were thickened and archway were put in place, providing the home with even more character.
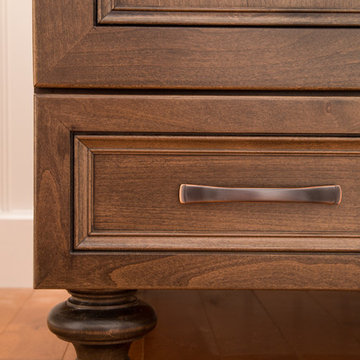
The Mouser vanity has furniture style turned legs.
Kyle J Caldwell Photography
Example of a transitional light wood floor powder room design in Boston with recessed-panel cabinets, medium tone wood cabinets, a one-piece toilet, blue walls and an undermount sink
Example of a transitional light wood floor powder room design in Boston with recessed-panel cabinets, medium tone wood cabinets, a one-piece toilet, blue walls and an undermount sink
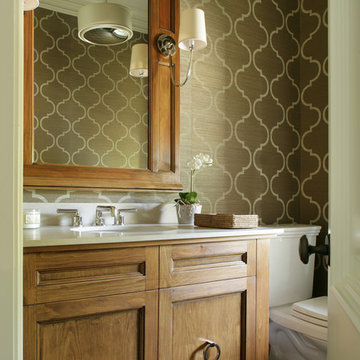
Peter Rymwid
Powder room - traditional powder room idea in New York with an undermount sink, medium tone wood cabinets, marble countertops, beige walls, a two-piece toilet and recessed-panel cabinets
Powder room - traditional powder room idea in New York with an undermount sink, medium tone wood cabinets, marble countertops, beige walls, a two-piece toilet and recessed-panel cabinets
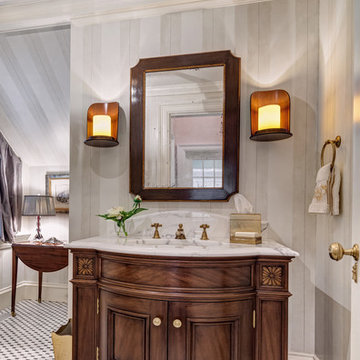
HOBI Award 2014 - Winner - Best Custom Home 12,000- 14,000 sf
athome alist Award 2014 - Winner - Best Bathroom
Charles Hilton Architects
Woodruff/Brown Architectural Photography
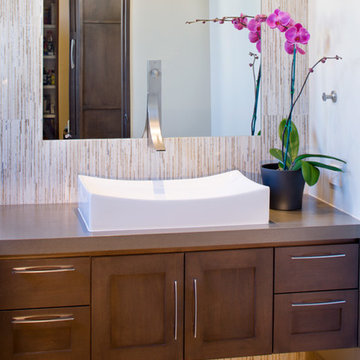
This Powder room has an interesting waterfall style faucet. It is as fun to use as it is to look at.
Interior Designer: Paula Ables Interiors
Architect: James LaRue, Architects
Builder: Matt Shoberg Homes
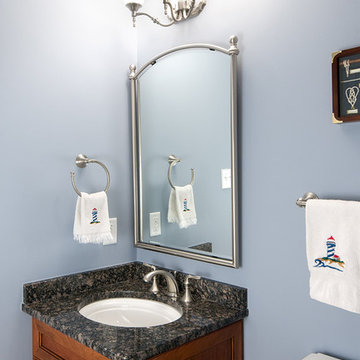
View a sample of bathroom remodels we've completed in the Virginia Beach area.
Powder room - mid-sized traditional powder room idea in Other with an undermount sink, a one-piece toilet, blue walls, recessed-panel cabinets, medium tone wood cabinets and granite countertops
Powder room - mid-sized traditional powder room idea in Other with an undermount sink, a one-piece toilet, blue walls, recessed-panel cabinets, medium tone wood cabinets and granite countertops
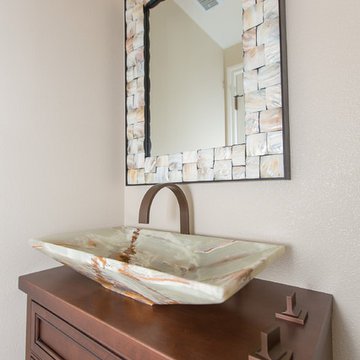
Example of a small transitional powder room design in Orange County with a vessel sink, recessed-panel cabinets, medium tone wood cabinets, wood countertops, a two-piece toilet and beige walls
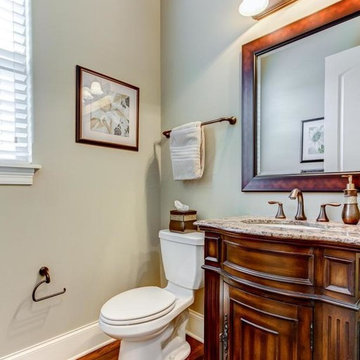
JiAngelo Builders llc
John Angelo Burke
(614) 898-7333
Inspiration for a large timeless powder room remodel in Columbus with recessed-panel cabinets, medium tone wood cabinets and granite countertops
Inspiration for a large timeless powder room remodel in Columbus with recessed-panel cabinets, medium tone wood cabinets and granite countertops

Real Cedar Bark. Stripped off cedar log, dried, and installed on walls. Smells and looks amazing. Barnwood vanity with barnwood top, copper sink. Very cool powder room
Bill Johnson
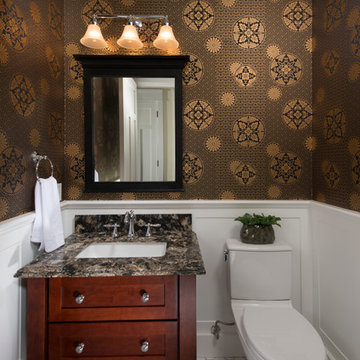
Finger Photography
Small arts and crafts white tile porcelain tile powder room photo in San Francisco with recessed-panel cabinets, medium tone wood cabinets, a one-piece toilet, an undermount sink and quartz countertops
Small arts and crafts white tile porcelain tile powder room photo in San Francisco with recessed-panel cabinets, medium tone wood cabinets, a one-piece toilet, an undermount sink and quartz countertops
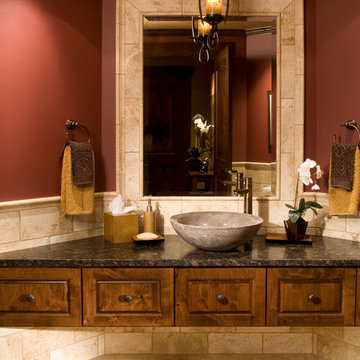
Roger Turk, Northlight Photography
Powder room - mid-sized transitional beige tile and ceramic tile ceramic tile powder room idea in Denver with a vessel sink, recessed-panel cabinets, medium tone wood cabinets, marble countertops and red walls
Powder room - mid-sized transitional beige tile and ceramic tile ceramic tile powder room idea in Denver with a vessel sink, recessed-panel cabinets, medium tone wood cabinets, marble countertops and red walls

The vanity in this powder room takes advantage of the width of the room, providing ample counter space.
Photo by Daniel Contelmo Jr.
Mid-sized arts and crafts brown tile and matchstick tile slate floor powder room photo in New York with beige walls, an undermount sink, recessed-panel cabinets, medium tone wood cabinets, granite countertops and a one-piece toilet
Mid-sized arts and crafts brown tile and matchstick tile slate floor powder room photo in New York with beige walls, an undermount sink, recessed-panel cabinets, medium tone wood cabinets, granite countertops and a one-piece toilet
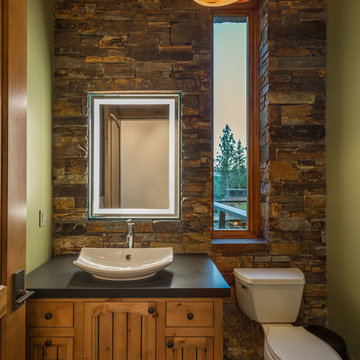
The powder room with tall slight window is at the base of the staircase. Photos: Vance Fox
Powder room - small contemporary green floor powder room idea in Other with recessed-panel cabinets, medium tone wood cabinets, beige walls and a vessel sink
Powder room - small contemporary green floor powder room idea in Other with recessed-panel cabinets, medium tone wood cabinets, beige walls and a vessel sink
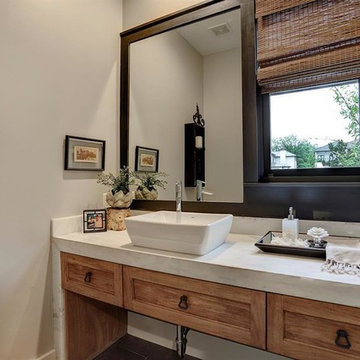
Purser Architectural Custom Home Design
Mid-sized elegant gray floor and porcelain tile powder room photo in Houston with medium tone wood cabinets, a two-piece toilet, a vessel sink, white countertops, recessed-panel cabinets, beige walls and marble countertops
Mid-sized elegant gray floor and porcelain tile powder room photo in Houston with medium tone wood cabinets, a two-piece toilet, a vessel sink, white countertops, recessed-panel cabinets, beige walls and marble countertops
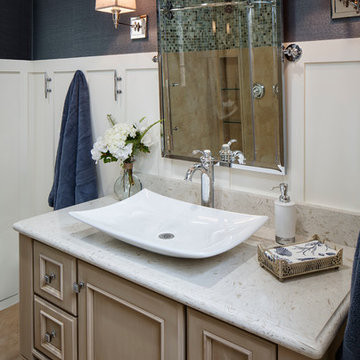
Mosaic tile travertine floor powder room photo in Orange County with a vessel sink, recessed-panel cabinets, medium tone wood cabinets, quartz countertops and blue walls
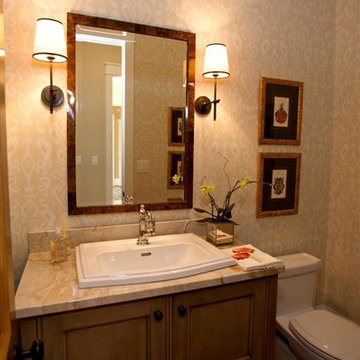
Elegant powder room.
Victoria Bombardieri
Powder room - mid-sized transitional medium tone wood floor powder room idea in Richmond with a drop-in sink, recessed-panel cabinets, a one-piece toilet, beige walls and medium tone wood cabinets
Powder room - mid-sized transitional medium tone wood floor powder room idea in Richmond with a drop-in sink, recessed-panel cabinets, a one-piece toilet, beige walls and medium tone wood cabinets
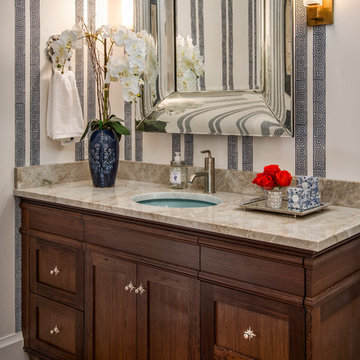
Designed & Manufactured by Ruffino Cabinetry
Designer: Stephen Christopher Ruffino
Elegant medium tone wood floor and brown floor powder room photo in Miami with recessed-panel cabinets, medium tone wood cabinets, multicolored walls, an undermount sink and beige countertops
Elegant medium tone wood floor and brown floor powder room photo in Miami with recessed-panel cabinets, medium tone wood cabinets, multicolored walls, an undermount sink and beige countertops
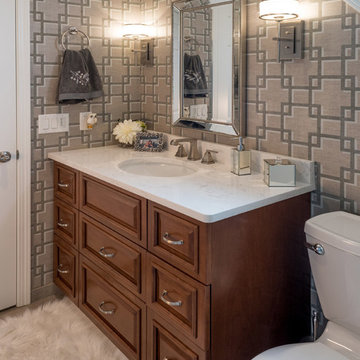
Rick Lee Photography
Powder room - mid-sized traditional porcelain tile and brown floor powder room idea in Other with recessed-panel cabinets, medium tone wood cabinets, a two-piece toilet, gray walls, an undermount sink and solid surface countertops
Powder room - mid-sized traditional porcelain tile and brown floor powder room idea in Other with recessed-panel cabinets, medium tone wood cabinets, a two-piece toilet, gray walls, an undermount sink and solid surface countertops
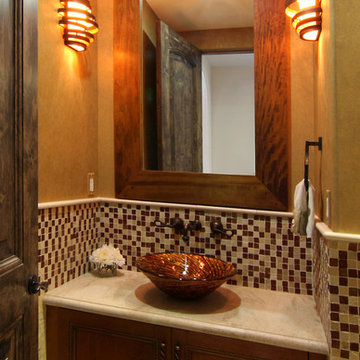
David William Photography
Powder room - mid-sized mediterranean multicolored tile and mosaic tile powder room idea in Los Angeles with recessed-panel cabinets, medium tone wood cabinets, a one-piece toilet, beige walls, a vessel sink and limestone countertops
Powder room - mid-sized mediterranean multicolored tile and mosaic tile powder room idea in Los Angeles with recessed-panel cabinets, medium tone wood cabinets, a one-piece toilet, beige walls, a vessel sink and limestone countertops
Powder Room with Recessed-Panel Cabinets and Medium Tone Wood Cabinets Ideas
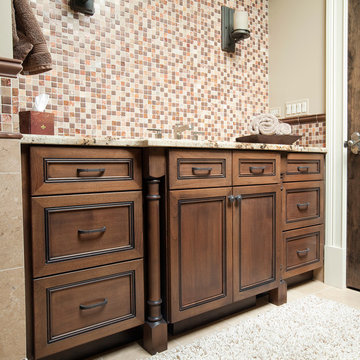
Brighton Cabinetry
Door Style: Praire
Specie: Clear Alder
Finish: New Caramel w/ Ebony Glaze
Example of a mid-sized classic powder room design in Chicago with recessed-panel cabinets, granite countertops and medium tone wood cabinets
Example of a mid-sized classic powder room design in Chicago with recessed-panel cabinets, granite countertops and medium tone wood cabinets
1





