Powder Room with Recessed-Panel Cabinets and White Countertops Ideas
Refine by:
Budget
Sort by:Popular Today
1 - 20 of 681 photos
Item 1 of 3

No strangers to remodeling, the new owners of this St. Paul tudor knew they could update this decrepit 1920 duplex into a single-family forever home.
A list of desired amenities was a catalyst for turning a bedroom into a large mudroom, an open kitchen space where their large family can gather, an additional exterior door for direct access to a patio, two home offices, an additional laundry room central to bedrooms, and a large master bathroom. To best understand the complexity of the floor plan changes, see the construction documents.
As for the aesthetic, this was inspired by a deep appreciation for the durability, colors, textures and simplicity of Norwegian design. The home’s light paint colors set a positive tone. An abundance of tile creates character. New lighting reflecting the home’s original design is mixed with simplistic modern lighting. To pay homage to the original character several light fixtures were reused, wallpaper was repurposed at a ceiling, the chimney was exposed, and a new coffered ceiling was created.
Overall, this eclectic design style was carefully thought out to create a cohesive design throughout the home.
Come see this project in person, September 29 – 30th on the 2018 Castle Home Tour.

Example of a transitional wallpaper powder room design in Houston with recessed-panel cabinets, gray cabinets, white walls, an undermount sink, white countertops and a built-in vanity

Photography: Werner Straube
Small transitional powder room photo in Chicago with gray cabinets, black walls, an undermount sink, marble countertops, recessed-panel cabinets and white countertops
Small transitional powder room photo in Chicago with gray cabinets, black walls, an undermount sink, marble countertops, recessed-panel cabinets and white countertops
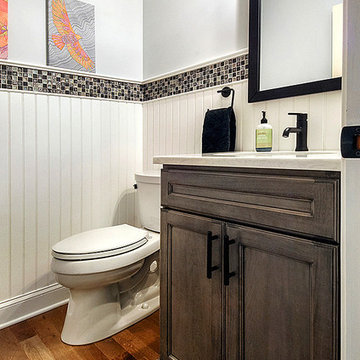
The Cherry Dusk cabinetry and Pental Ice Lake countertop from the kitchen island are carried into the adjacent powder room to maintain a cohesive look on the first floor. The beadboard running up the walls is finished off with accent tile brought in from the kitchen as well.
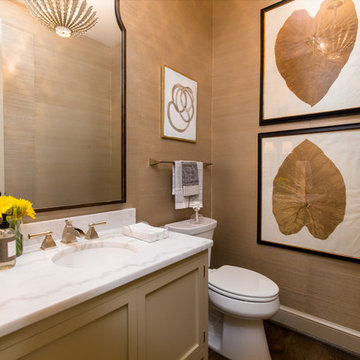
Brendon Pinola
Powder room - mid-sized traditional dark wood floor and brown floor powder room idea in Birmingham with recessed-panel cabinets, beige cabinets, a two-piece toilet, beige walls, an undermount sink, marble countertops and white countertops
Powder room - mid-sized traditional dark wood floor and brown floor powder room idea in Birmingham with recessed-panel cabinets, beige cabinets, a two-piece toilet, beige walls, an undermount sink, marble countertops and white countertops
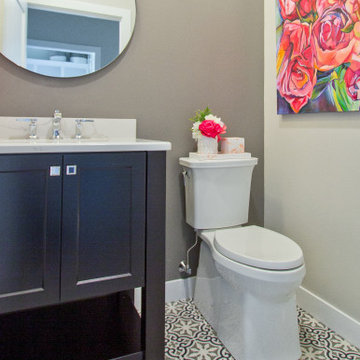
If you love what you see and would like to know more about the manufacturer/color/style of a Floor & Home product used in this project, submit a product inquiry request here: bit.ly/_ProductInquiry
Floor & Home products supplied by Coyle Carpet One- Madison, WI - Products Supplied Include: White Oak Hardwood Floors, Tradewinds Carpet, White Oak Hardwood Floors, Kitchen Backsplash Tile, Masterbath Tile, Carpet Tile, Fireplace Stone, Bathroom Tile, Laundry Room, Entryway Tile, Powder Room Tile, Rubber Gym Floor
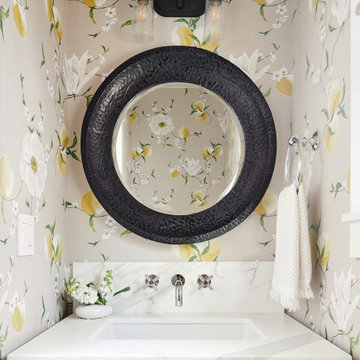
Transitional wallpaper powder room photo in San Francisco with recessed-panel cabinets, gray cabinets, multicolored walls, an undermount sink, white countertops and a built-in vanity
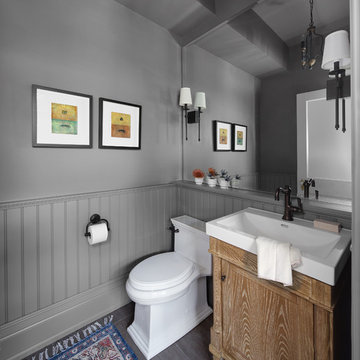
Powder room - small porcelain tile and gray floor powder room idea in Nashville with recessed-panel cabinets, light wood cabinets, gray walls, an integrated sink and white countertops
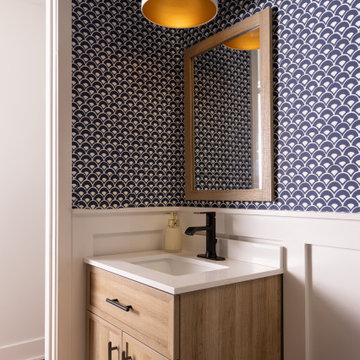
Inspiration for a dark wood floor, brown floor and wallpaper powder room remodel in Kansas City with recessed-panel cabinets, light wood cabinets, a one-piece toilet, white walls, a drop-in sink, quartz countertops, white countertops and a built-in vanity
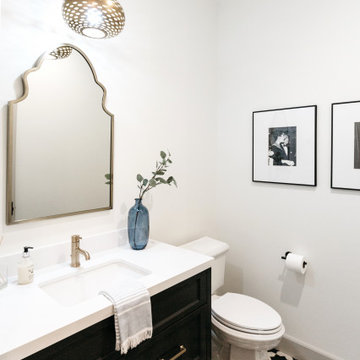
Tuscan multicolored floor powder room photo in Los Angeles with recessed-panel cabinets, black cabinets, white walls, an undermount sink and white countertops
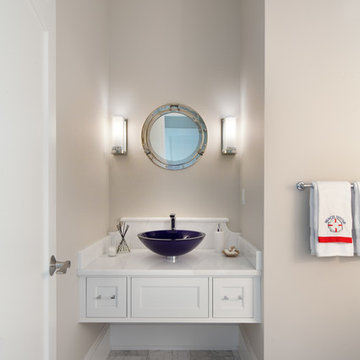
Morgan Howarth PHOTOGRAPHY
Example of a beach style powder room design in DC Metro with a vessel sink, recessed-panel cabinets, white cabinets, beige walls and white countertops
Example of a beach style powder room design in DC Metro with a vessel sink, recessed-panel cabinets, white cabinets, beige walls and white countertops
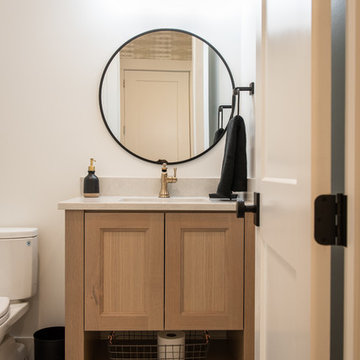
Jared Medley
Small transitional ceramic tile and multicolored floor powder room photo in Salt Lake City with recessed-panel cabinets, light wood cabinets, a two-piece toilet, white walls, an undermount sink, quartzite countertops and white countertops
Small transitional ceramic tile and multicolored floor powder room photo in Salt Lake City with recessed-panel cabinets, light wood cabinets, a two-piece toilet, white walls, an undermount sink, quartzite countertops and white countertops
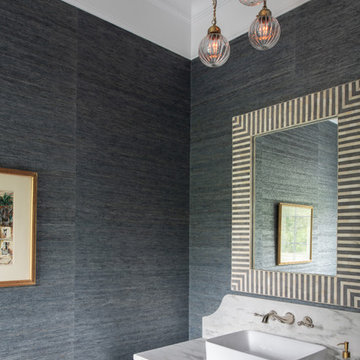
Scott Amundson Photography
Small transitional powder room photo in Minneapolis with recessed-panel cabinets, white cabinets, gray walls, a vessel sink, quartz countertops and white countertops
Small transitional powder room photo in Minneapolis with recessed-panel cabinets, white cabinets, gray walls, a vessel sink, quartz countertops and white countertops
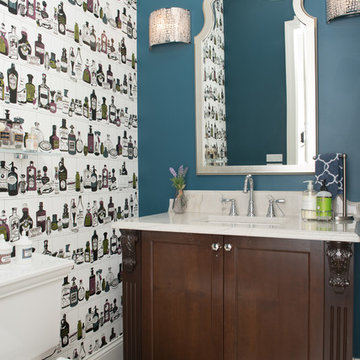
We gave this powder room a little whimsical edge with this Dupenny wallpaper of vintage perfume bottles. The deeper paint color anchors the room.
Photographer: Jeff Johnson
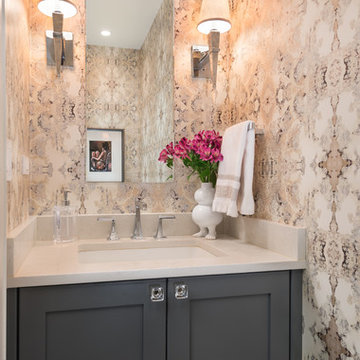
Small transitional dark wood floor and brown floor powder room photo in Chicago with recessed-panel cabinets, gray cabinets, multicolored walls, an undermount sink, quartz countertops and white countertops
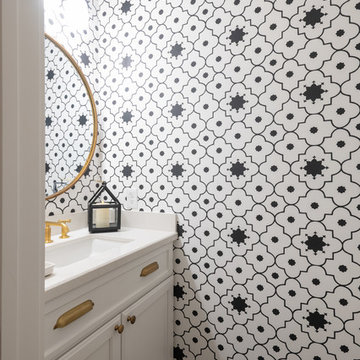
Inspiration for a transitional powder room remodel in Houston with recessed-panel cabinets, white cabinets, multicolored walls, an undermount sink and white countertops
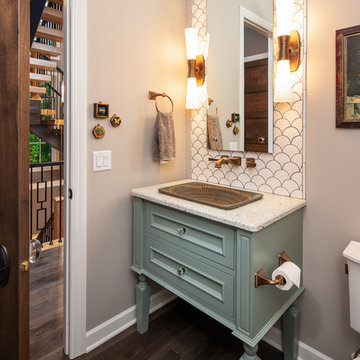
Example of a transitional white tile dark wood floor and brown floor powder room design in Omaha with recessed-panel cabinets, turquoise cabinets, gray walls, a drop-in sink and white countertops
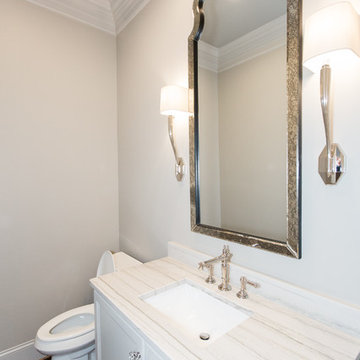
Example of a small trendy dark wood floor and brown floor powder room design in Birmingham with recessed-panel cabinets, white cabinets, quartzite countertops and white countertops
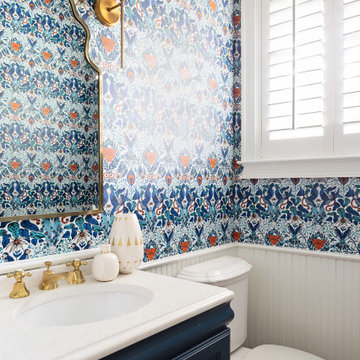
Example of a transitional dark wood floor and brown floor powder room design in Tampa with recessed-panel cabinets, blue cabinets, multicolored walls, an undermount sink and white countertops
Powder Room with Recessed-Panel Cabinets and White Countertops Ideas
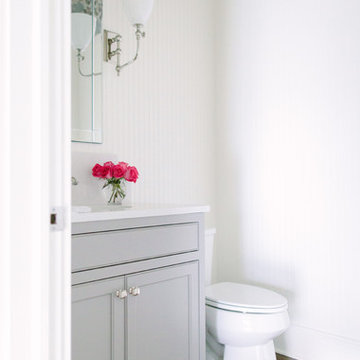
Inspiration for a mid-sized timeless dark wood floor powder room remodel in Chicago with recessed-panel cabinets, gray cabinets, a two-piece toilet, multicolored walls, quartz countertops and white countertops
1





