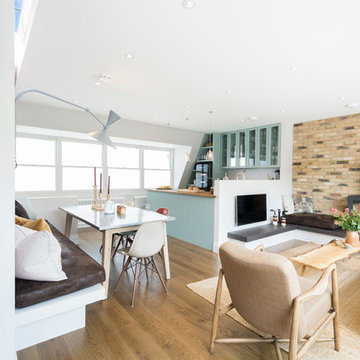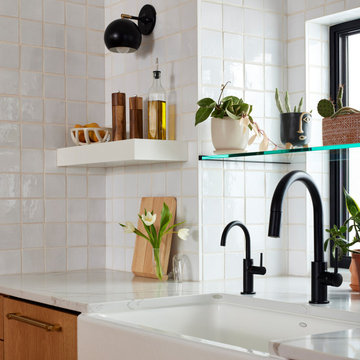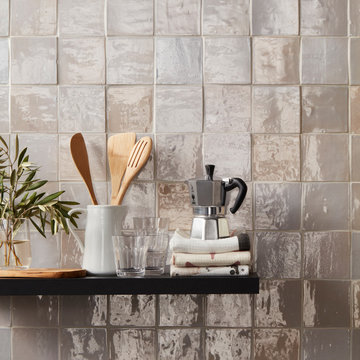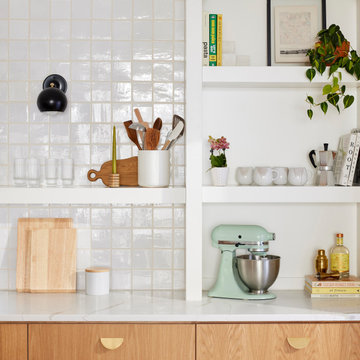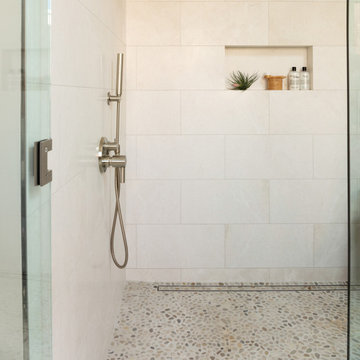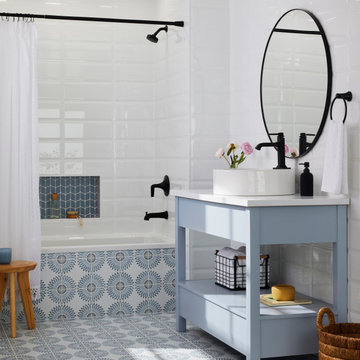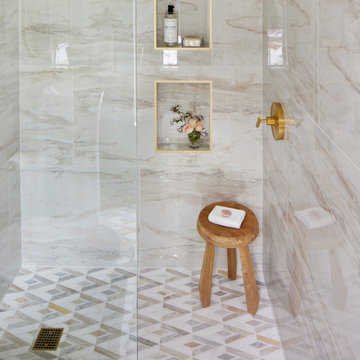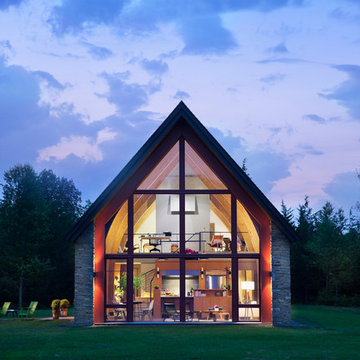Search results for "Key benefits" in Home Design Ideas
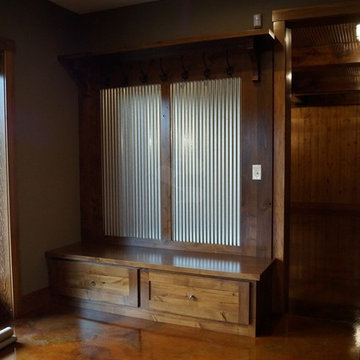
Located on the Knife River just outside Mora, MN this family hunting cabin has year round functionality. In the winter, this home benefits from our insulated 16″ Hand Hewn EverLogs for an energy efficient performance that can outlast the long harsh Midwest winters. Energy efficiency is a key benefit in all of our projects. For this fishing and hunting cabin, the owner is guaranteed a warm and dry cabin to return to after a day of duck hunting or snowmobiling. Saddle notch corners with wide chink lines also add a rustic look and feel.
Howard Homes Inc. designed and built this cabin.

Custom kitchen with Danby Marble and Pietra Cardosa Counters
Cottage u-shaped medium tone wood floor and brown floor kitchen photo in Boston with a farmhouse sink, shaker cabinets, gray cabinets, white backsplash, stone slab backsplash, paneled appliances, an island and white countertops
Cottage u-shaped medium tone wood floor and brown floor kitchen photo in Boston with a farmhouse sink, shaker cabinets, gray cabinets, white backsplash, stone slab backsplash, paneled appliances, an island and white countertops
Find the right local pro for your project
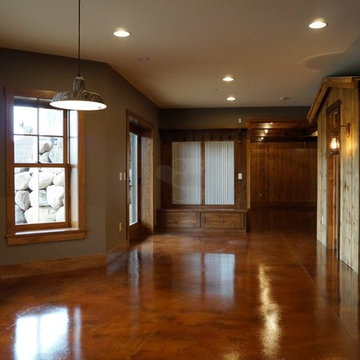
Located on the Knife River just outside Mora, MN this family hunting cabin has year round functionality. In the winter, this home benefits from our insulated 16″ Hand Hewn EverLogs for an energy efficient performance that can outlast the long harsh Midwest winters. Energy efficiency is a key benefit in all of our projects. For this fishing and hunting cabin, the owner is guaranteed a warm and dry cabin to return to after a day of duck hunting or snowmobiling. Saddle notch corners with wide chink lines also add a rustic look and feel.
Howard Homes Inc. designed and built this cabin.
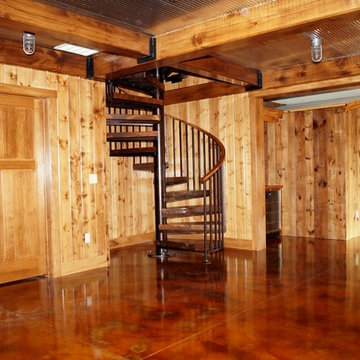
Located on the Knife River just outside Mora, MN this family hunting cabin has year round functionality. In the winter, this home benefits from our insulated 16″ Hand Hewn EverLogs for an energy efficient performance that can outlast the long harsh Midwest winters. Energy efficiency is a key benefit in all of our projects. For this fishing and hunting cabin, the owner is guaranteed a warm and dry cabin to return to after a day of duck hunting or snowmobiling. Saddle notch corners with wide chink lines also add a rustic look and feel.
Howard Homes Inc. designed and built this cabin.
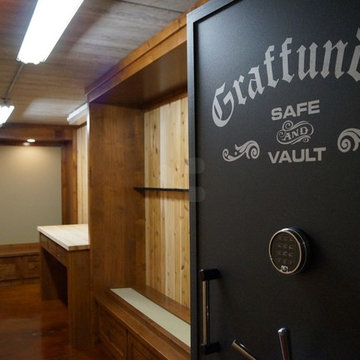
Located on the Knife River just outside Mora, MN this family hunting cabin has year round functionality. In the winter, this home benefits from our insulated 16″ Hand Hewn EverLogs for an energy efficient performance that can outlast the long harsh Midwest winters. Energy efficiency is a key benefit in all of our projects. For this fishing and hunting cabin, the owner is guaranteed a warm and dry cabin to return to after a day of duck hunting or snowmobiling. Saddle notch corners with wide chink lines also add a rustic look and feel.
Howard Homes Inc. designed and built this cabin.
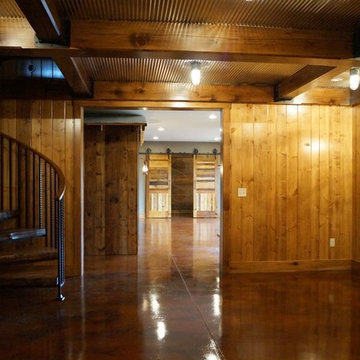
Located on the Knife River just outside Mora, MN this family hunting cabin has year round functionality. In the winter, this home benefits from our insulated 16″ Hand Hewn EverLogs for an energy efficient performance that can outlast the long harsh Midwest winters. Energy efficiency is a key benefit in all of our projects. For this fishing and hunting cabin, the owner is guaranteed a warm and dry cabin to return to after a day of duck hunting or snowmobiling. Saddle notch corners with wide chink lines also add a rustic look and feel.
Howard Homes Inc. designed and built this cabin.
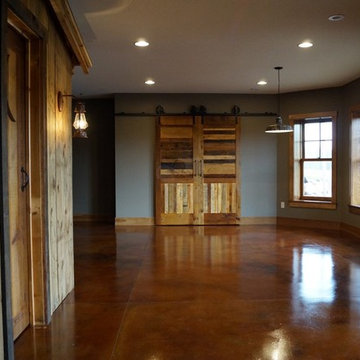
Located on the Knife River just outside Mora, MN this family hunting cabin has year round functionality. In the winter, this home benefits from our insulated 16″ Hand Hewn EverLogs for an energy efficient performance that can outlast the long harsh Midwest winters. Energy efficiency is a key benefit in all of our projects. For this fishing and hunting cabin, the owner is guaranteed a warm and dry cabin to return to after a day of duck hunting or snowmobiling. Saddle notch corners with wide chink lines also add a rustic look and feel.
Howard Homes Inc. designed and built this cabin.
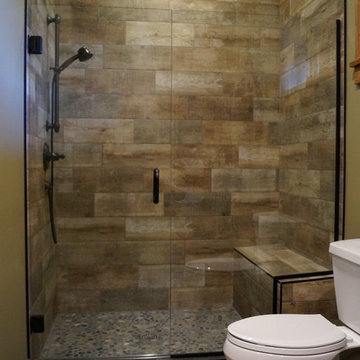
Located on the Knife River just outside Mora, MN this family hunting cabin has year round functionality. In the winter, this home benefits from our insulated 16″ Hand Hewn EverLogs for an energy efficient performance that can outlast the long harsh Midwest winters. Energy efficiency is a key benefit in all of our projects. For this fishing and hunting cabin, the owner is guaranteed a warm and dry cabin to return to after a day of duck hunting or snowmobiling. Saddle notch corners with wide chink lines also add a rustic look and feel.
Howard Homes Inc. designed and built this cabin.

Emily Followill
Example of a mid-sized country medium tone wood floor and brown floor kitchen design in Atlanta with white cabinets, stainless steel appliances, a peninsula, an undermount sink, marble countertops, white backsplash, white countertops and beaded inset cabinets
Example of a mid-sized country medium tone wood floor and brown floor kitchen design in Atlanta with white cabinets, stainless steel appliances, a peninsula, an undermount sink, marble countertops, white backsplash, white countertops and beaded inset cabinets

This kitchen was formerly a dark paneled, cluttered, divided space with little natural light. By eliminating partitions and creating a more functional, open floorplan, as well as adding modern windows with traditional detailing, providing lovingly detailed built-ins for the clients extensive collection of beautiful dishes, and lightening up the color palette we were able to create a rather miraculous transformation. The wide plank salvaged pine floors, the antique french dining table, as well as the Galbraith & Paul drum pendant and the salvaged antique glass monopoint track pendants all help to provide a warmth to the crisp detailing.
Renovation/Addition. Rob Karosis Photography
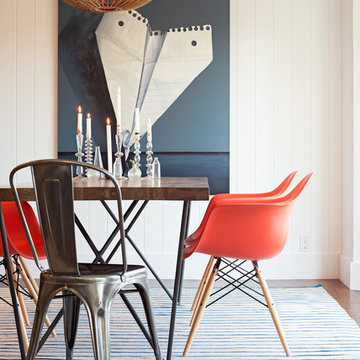
Stylish brewery owners with airline miles that match George Clooney’s decided to hire Regan Baker Design to transform their beloved Duboce Park second home into an organic modern oasis reflecting their modern aesthetic and sustainable, green conscience lifestyle. From hops to floors, we worked extensively with our design savvy clients to provide a new footprint for their kitchen, dining and living room area, redesigned three bathrooms, reconfigured and designed the master suite, and replaced an existing spiral staircase with a new modern, steel staircase. We collaborated with an architect to expedite the permit process, as well as hired a structural engineer to help with the new loads from removing the stairs and load bearing walls in the kitchen and Master bedroom. We also used LED light fixtures, FSC certified cabinetry and low VOC paint finishes.
Regan Baker Design was responsible for the overall schematics, design development, construction documentation, construction administration, as well as the selection and procurement of all fixtures, cabinets, equipment, furniture,and accessories.
Key Contributors: Green Home Construction; Photography: Sarah Hebenstreit / Modern Kids Co.
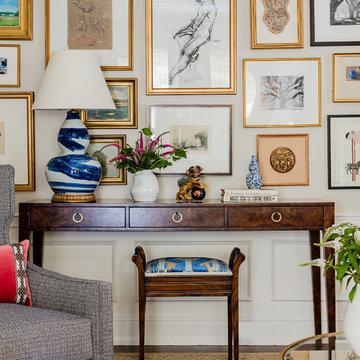
Michael J Lee
Example of a transitional family room design in Boston with white walls
Example of a transitional family room design in Boston with white walls
Reload the page to not see this specific ad anymore
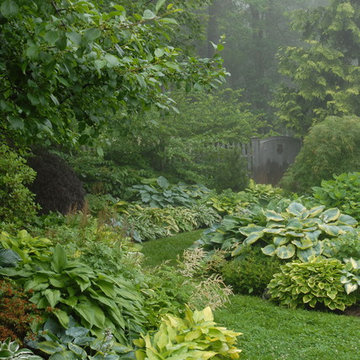
James R. Salomon Photography
Photo of a traditional shade backyard garden path in Portland Maine.
Photo of a traditional shade backyard garden path in Portland Maine.

Paul Dyer Photography
Inspiration for a cottage formal living room remodel in San Francisco with white walls, a ribbon fireplace and no tv
Inspiration for a cottage formal living room remodel in San Francisco with white walls, a ribbon fireplace and no tv

All photos courtesy of Havenly.
Full article here: http://blog.havenly.com/design-story-amys-600-square-feet-of-eclectic-modern-charm/
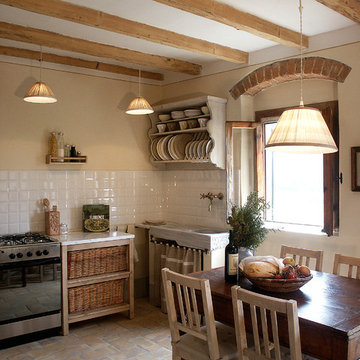
Country Inn apartment at La Fornella in Tuscany.
Eat-in kitchen - cottage eat-in kitchen idea in Atlanta with open cabinets and white backsplash
Eat-in kitchen - cottage eat-in kitchen idea in Atlanta with open cabinets and white backsplash
Showing Results for "Key Benefits"
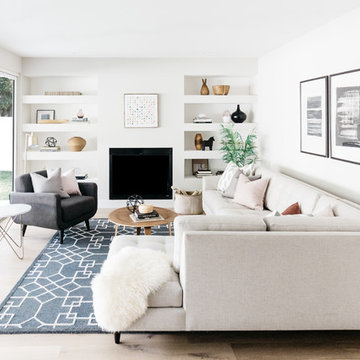
Example of a transitional light wood floor and beige floor living room design in Los Angeles with white walls, a standard fireplace and no tv
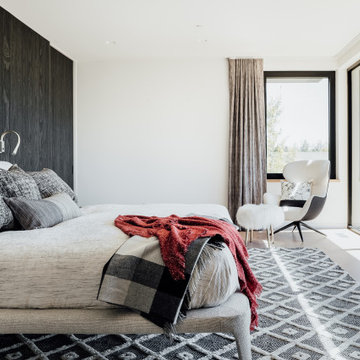
The home is able to achieve passive house standards and take full advantage of the views with the use of Glo’s A7 triple pane windows and doors. The PHIUS (Passive House Institute US) certified series boasts triple pane glazing, a larger thermal break, high-performance spacers, and multiple air-seals. The large picture windows frame the landscape while maintaining comfortable interior temperatures year-round. The strategically placed operable windows throughout the residence offer cross-ventilation and a visual connection to the sweeping views of Utah. The modern hardware and color selection of the windows are not only aesthetically exceptional, but remain true to the mid-century modern design.
1






