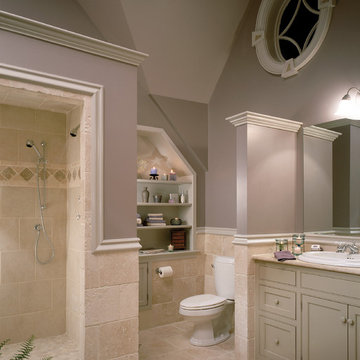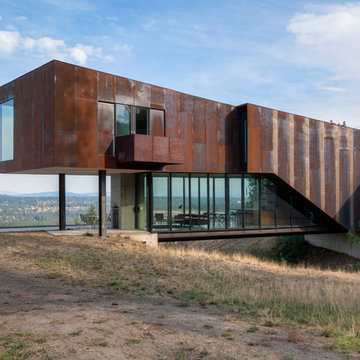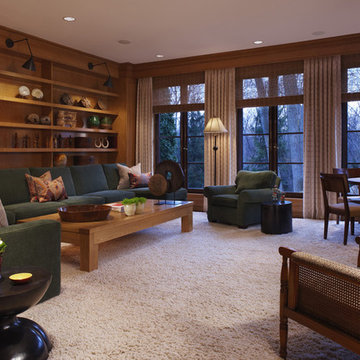Search results for "Separated" in Home Design Ideas
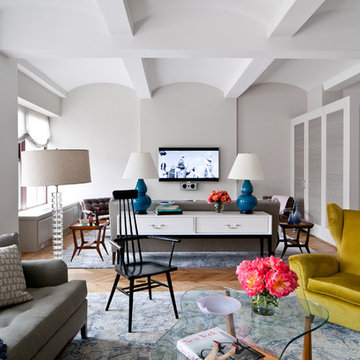
Inspiration for a contemporary living room remodel in New York with white walls

Girls bathroom remodel for two sisters from two small separate bathrooms originally to a new larger, "Jack and Jill" style bathroom for better flow. Cesarstone white counter tops, tub deck, and shower bench/curb. Wood look porcelain floor planking. White subway tile with glass bubble mosaic tile accents. Construction by JP Lindstrom, Inc. Bernard Andre Photography

Small trendy single-wall beige floor and light wood floor laundry closet photo in San Francisco with white cabinets, white walls, a stacked washer/dryer, white countertops and flat-panel cabinets
Find the right local pro for your project
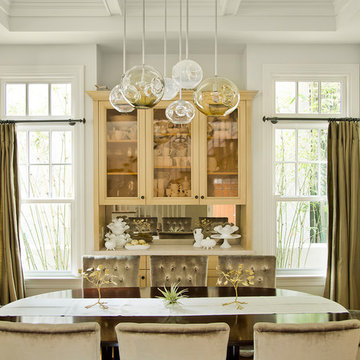
Dining room - transitional dining room idea in Los Angeles with white walls

Zack Benson Photography
Bathroom - cottage master white tile painted wood floor bathroom idea in San Diego with white walls and a hinged shower door
Bathroom - cottage master white tile painted wood floor bathroom idea in San Diego with white walls and a hinged shower door

John Evans
Inspiration for a timeless white tile and marble tile bathroom remodel in Columbus with gray walls
Inspiration for a timeless white tile and marble tile bathroom remodel in Columbus with gray walls
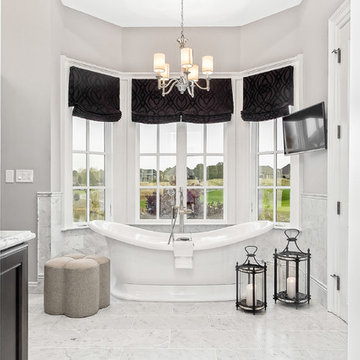
Sponsored
Sunbury, OH
J.Holderby - Renovations
Franklin County's Leading General Contractors - 2X Best of Houzz!
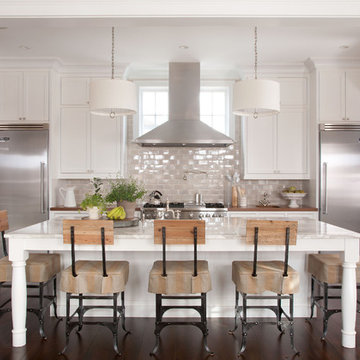
Calcutta Gold Marble counter top. Design by Chalet
Elegant galley kitchen photo in Denver with stainless steel appliances, marble countertops, recessed-panel cabinets, white cabinets and glass tile backsplash
Elegant galley kitchen photo in Denver with stainless steel appliances, marble countertops, recessed-panel cabinets, white cabinets and glass tile backsplash
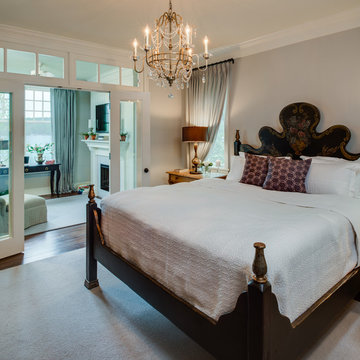
One of the most important spaces we design with this client is her writing room. (To the Left). Attached to the master bedroom with a beautiful view of the lake, this cozy space is a great pace to get focused and be creative. Photo Credit: Michael Gullon
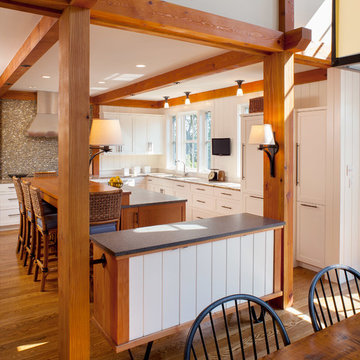
Robert Brewster Photography
Mid-sized country l-shaped medium tone wood floor eat-in kitchen photo in Providence with recessed-panel cabinets, white cabinets, soapstone countertops, paneled appliances and an island
Mid-sized country l-shaped medium tone wood floor eat-in kitchen photo in Providence with recessed-panel cabinets, white cabinets, soapstone countertops, paneled appliances and an island
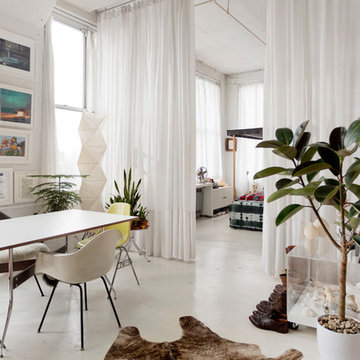
Photo: Rikki Snyder © 2016 Houzz
Example of an eclectic dining room design in New York with white walls
Example of an eclectic dining room design in New York with white walls

Features: Custom Wood Hood with Pull Out Spice Racks,
Mantel, Motif, and Corbels; Varied Height Cabinetry; Art for
Everyday Turned Posts # F-1; Art for Everyday Corbels
# CBL-TCY1, Beadboard; Wood Mullion and Clear
Beveled Glass Doors; Bar Area; Double Panel Doors;
Coffered Ceiling; Enhancement Window; Art for
Everyday Mantels # MTL-A1 and # MTL-A0; Desk Area
Cabinets- Main Kitchen: Honey Brook Custom in Maple Wood
with Seapearl Paint and Glaze; Voyager Full Overlay Door
Style with C-2 Lip
Cabinets- Island & Bar Area: Honey Brook Custom in Cherry
Wood with Colonial Finish; Voyager Full Overlay Door
Style with C-2 Lip
Countertops- Main Kitchen: Golden Beach Granite with
Double Pencil Edge
Countertops- Island and Bar Area: Golden Beach Granite
with Waterfall Edge
Kitchen Designer: Tammy Clark
Photograph: Kelly Keul Duer

Sponsored
Columbus, OH
8x Best of Houzz
Dream Baths by Kitchen Kraft
Your Custom Bath Designers & Remodelers in Columbus I 10X Best Houzz
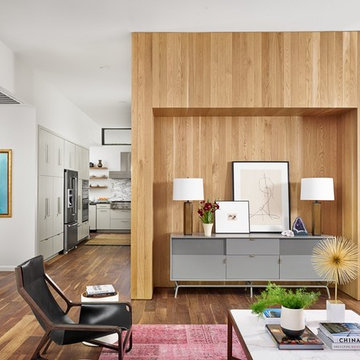
Casey Dunn
Example of a mid-century modern open concept medium tone wood floor living room design in Austin with white walls
Example of a mid-century modern open concept medium tone wood floor living room design in Austin with white walls
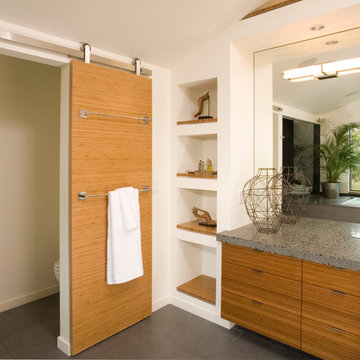
Example of a trendy bathroom design in Seattle with flat-panel cabinets and medium tone wood cabinets
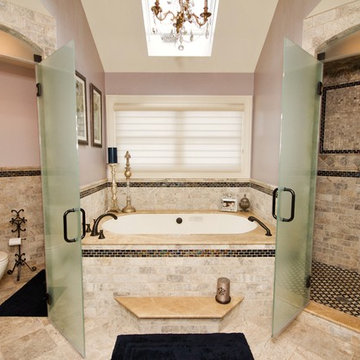
Correy DeWindt, Lilgreen Photography
Inspiration for a timeless bathroom remodel in New York
Inspiration for a timeless bathroom remodel in New York
Showing Results for "Separated"

Sponsored
Columbus, OH
Structural Remodeling
Franklin County's Heavy Timber Specialists | Best of Houzz 2020!
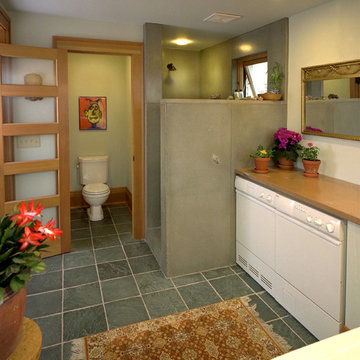
This historic space has served many purposes over its long life, including a meeting place for business men and women, and a masonic lodge. Now it is a living quarters - featuring a stage, a basketball hoop and movie screen that descend from the ceiling, and a marquee where the owner can display his thoughts. This bathroom includes a large cement shower. Photo by John Weiss.
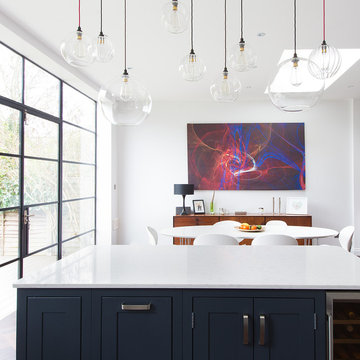
Open concept kitchen - mid-sized contemporary u-shaped dark wood floor open concept kitchen idea in London with a farmhouse sink, shaker cabinets, gray cabinets and an island
1







