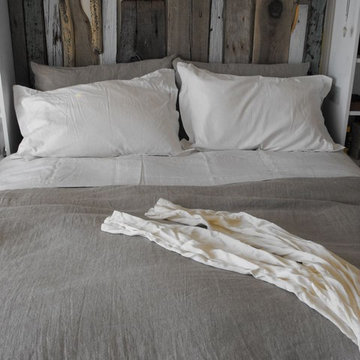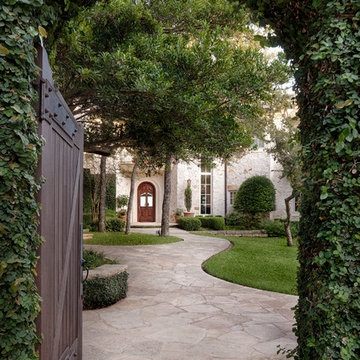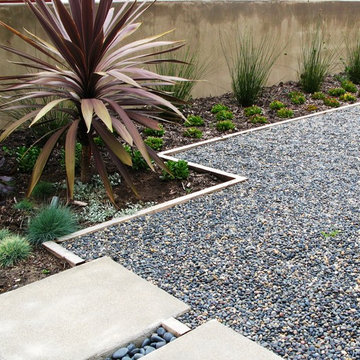Search results for "Tendency" in Home Design Ideas
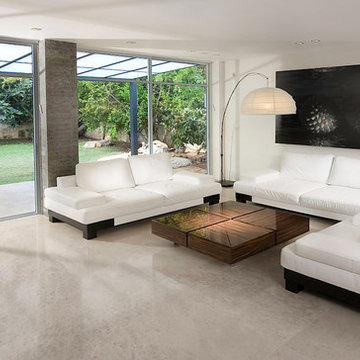
project for architect Michal schein
Minimalist marble floor living room photo in Other with white walls
Minimalist marble floor living room photo in Other with white walls
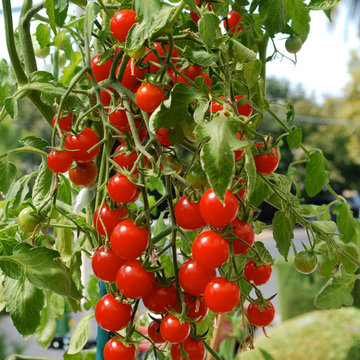
'Sweet 100' cherry tomatoes growing in a 15-gallon terra-cotta pot. Container-grown tomatoes are more susceptible to blossom end rot, but cherry tomatoes like 'Sweet 100', 'Sungold', and 'Black Cherry' rarely have this problem. Photo by Steve Masley
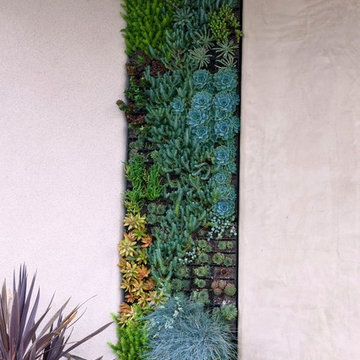
living wall of succulents and grasses
Design ideas for a contemporary landscaping in San Diego.
Design ideas for a contemporary landscaping in San Diego.
Find the right local pro for your project

photos: Kyle Born
Living room - eclectic light wood floor living room idea in New York with a standard fireplace, no tv and multicolored walls
Living room - eclectic light wood floor living room idea in New York with a standard fireplace, no tv and multicolored walls
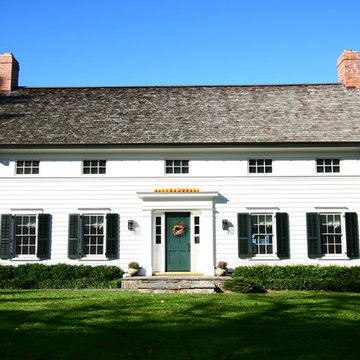
The restoration of this 200 year old home was inspired by a Greek revival style, characteristic of early American architecture. A local housewright and historian worked together with Daniel Contelmo during the restoration in order to preserve the home's antiquity. Most of the foundation remains the original fieldstone, and the exposed hand-hewn beams were carefully removed, restored, and replaced. Traditional Pine Plains windows and a wrap-around porch display the pastoral 10 acre site, complete with lake and Catskill mountain views. Although the interior of the house was completely renovated, a New-Old house technique was used by distressing 20 inch-wide floorboards, installing two Rumford fireplaces, and using milk paint on cabinetry. Prior to renovating the home a magnificent timberframe barn was erected in the location where an original 1800s barn had burned down 100 years previously.

Tria Giovan
Example of a french country dark wood floor dining room design in New York with blue walls
Example of a french country dark wood floor dining room design in New York with blue walls
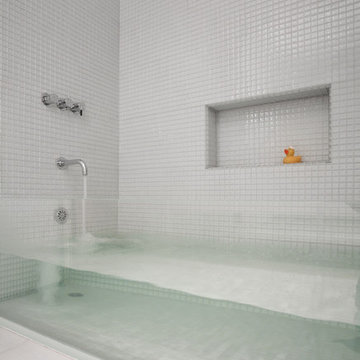
This is a custom-designed bathtub with a clear glass front.
Photo by Eric Roth.
Trendy kids' mosaic tile and white tile bathroom photo in Boston
Trendy kids' mosaic tile and white tile bathroom photo in Boston

Embracing small-space thinking, the clients skipped the ‘required’ double master sinks for a wide single vanity in luxurious walnut, with a new skylight above. The extra space is put to good use as a laundry room in the hall.
Floor: Doge mosaic, Artistic Tile.
Walls: Scenes in matte white, Mosa.
Plumbing: Hansgrohe Metris S in brushed nickel.
Light: Schoolhouse electric.
Vanity: Nameeks

Mid century modern bathroom. Calm Bathroom vibes. Bold but understated. Black fixtures. Freestanding vanity.
Bold flooring.
1960s 3/4 blue tile and porcelain tile cement tile floor, multicolored floor and single-sink bathroom photo in Salt Lake City with flat-panel cabinets, medium tone wood cabinets, white walls, an undermount sink, white countertops, a niche, a freestanding vanity and a one-piece toilet
1960s 3/4 blue tile and porcelain tile cement tile floor, multicolored floor and single-sink bathroom photo in Salt Lake City with flat-panel cabinets, medium tone wood cabinets, white walls, an undermount sink, white countertops, a niche, a freestanding vanity and a one-piece toilet

A traditional house that meanders around courtyards built as though it where built in stages over time. Well proportioned and timeless. Presenting its modest humble face this large home is filled with surprises as it demands that you take your time to experience it.
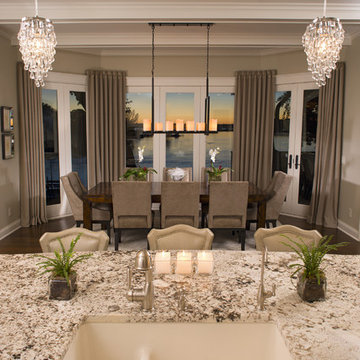
Inspiration for a timeless eat-in kitchen remodel in Minneapolis with a double-bowl sink
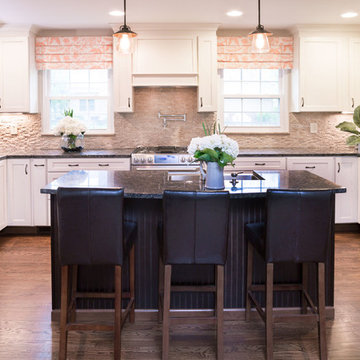
Sponsored
Columbus, OH
The Creative Kitchen Company
Franklin County's Kitchen Remodeling and Refacing Professional

Custom mahogany double doors and hand cut stone for exterior masonry
combined with stained cedar shingles
Double front door - traditional double front door idea in New York with a dark wood front door
Double front door - traditional double front door idea in New York with a dark wood front door

Inspiration for a farmhouse black floor entryway remodel in Minneapolis with gray walls and a glass front door
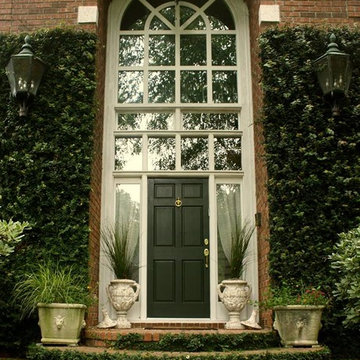
Inspiration for a large full sun front yard landscaping in Charleston.
Showing Results for "Tendency"
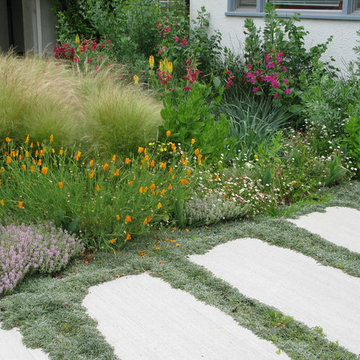
In Oakland we designed a small front yard that packs a lot of color. This new perennial garden is low-water and provides a lush setting in contrast to the wide open walkway to the front porch. The clean symmetry of the poured concrete path is offset by the wild display of flowering plants.
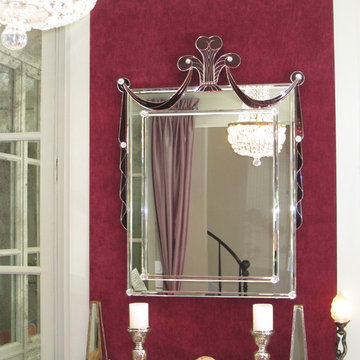
This Mirror which I found at an Antiquarian a few blocks from the project, tied the architecture and created the Deco theme for the house.
Elegant entryway photo in Other
Elegant entryway photo in Other
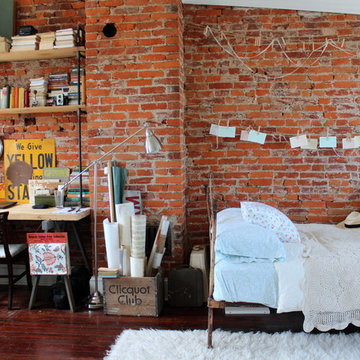
Photo: Sara Bates © 2013 Houzz
Example of an urban dark wood floor bedroom design in Philadelphia
Example of an urban dark wood floor bedroom design in Philadelphia
1






