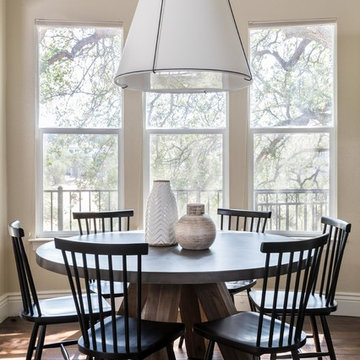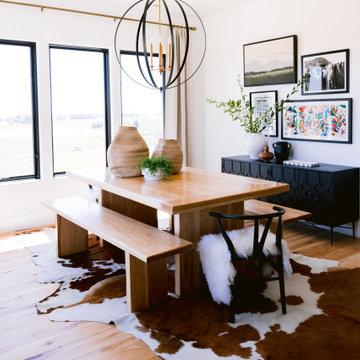Rustic Dining Room Ideas
Refine by:
Budget
Sort by:Popular Today
81 - 100 of 1,615 photos
Item 1 of 3
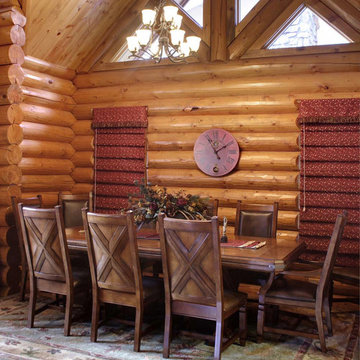
In the dining alcove, custom roman shades add a pop of bold color, and the seating area is defined by an area rug. Photo by Junction Image Co.
Mid-sized mountain style medium tone wood floor kitchen/dining room combo photo in Los Angeles
Mid-sized mountain style medium tone wood floor kitchen/dining room combo photo in Los Angeles
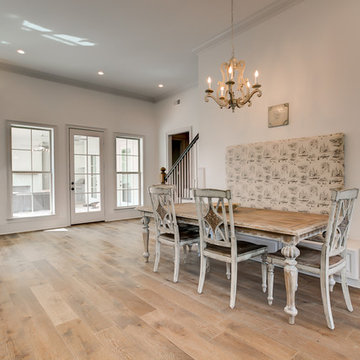
Southern Builders is a commercial and residential builder located in the New Orleans area. We have been serving Southeast Louisiana and Mississippi since 1980, building single family homes, custom homes, apartments, condos, and commercial buildings.
We believe in working close with our clients, whether as a subcontractor or a general contractor. Our success comes from building a team between the owner, the architects and the workers in the field. If your design demands that southern charm, it needs a team that will bring professional leadership and pride to your project. Southern Builders is that team. We put your interest and personal touch into the small details that bring large results.
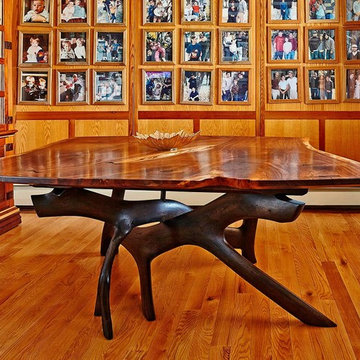
http://www.levimillerphotography.com/
Mid-sized mountain style light wood floor enclosed dining room photo in New York with green walls and no fireplace
Mid-sized mountain style light wood floor enclosed dining room photo in New York with green walls and no fireplace
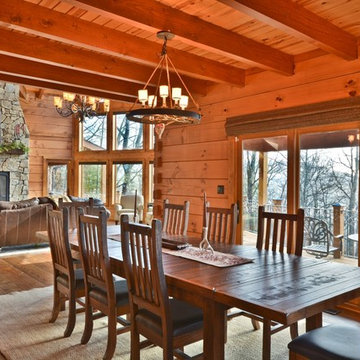
Mike Maloney
Inspiration for a mid-sized rustic medium tone wood floor and brown floor great room remodel in Other with brown walls and no fireplace
Inspiration for a mid-sized rustic medium tone wood floor and brown floor great room remodel in Other with brown walls and no fireplace
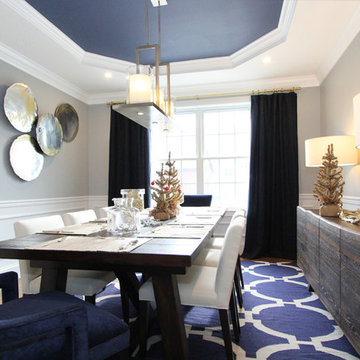
Birgit Anich Staging & Interiors
Example of a large mountain style dark wood floor enclosed dining room design in New York with gray walls and no fireplace
Example of a large mountain style dark wood floor enclosed dining room design in New York with gray walls and no fireplace
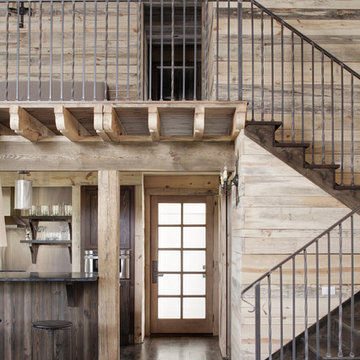
Great room - mid-sized rustic dark wood floor great room idea in Birmingham with beige walls and no fireplace
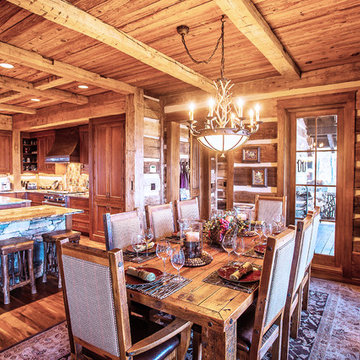
A stunning mountain retreat, this custom legacy home was designed by MossCreek to feature antique, reclaimed, and historic materials while also providing the family a lodge and gathering place for years to come. Natural stone, antique timbers, bark siding, rusty metal roofing, twig stair rails, antique hardwood floors, and custom metal work are all design elements that work together to create an elegant, yet rustic mountain luxury home.
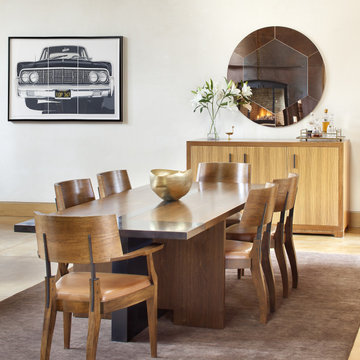
Our Aspen studio believes in designing homes that are in harmony with the surrounding nature, and this gorgeous home is a shining example of our holistic design philosophy. In each room, we used beautiful tones of wood, neutrals, and earthy colors to sync with the natural colors outside. Soft furnishings and elegant decor lend a luxe element to the space. We also added a mini table tennis table for recreation. A large fireplace, thoughtfully placed mirrors and artworks, and well-planned lighting designs create a harmonious vibe in this stunning home.
---
Joe McGuire Design is an Aspen and Boulder interior design firm bringing a uniquely holistic approach to home interiors since 2005.
For more about Joe McGuire Design, see here: https://www.joemcguiredesign.com/
To learn more about this project, see here:
https://www.joemcguiredesign.com/bay-street
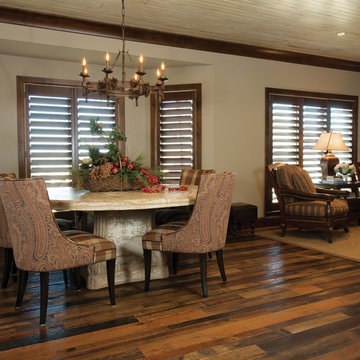
The interior of the home went from Colonial to Classic Lodge without changing the footprint of the home. Columns were removed, fur downs removed that defined space, fireplace relocated, kitchen layout and direction changed, breakfast room and sitting room flip flopped, study reduced in size, entry to master bedroom changed, master suite completely re-arranged and enlarged, custom hand railing designed to open up stairwell, hardwood added to stairs, solid knotty alder 8’ doors added, knotty alder crown moldings added, reclaimed beamed ceiling grid, tongue and groove ceiling in kitchen, knotty alder cabinetry, leather finish to granite, seeded glass insets, custom door to panty to showcase an antique stained glass window from childhood church, custom doors and handles made for study entry, shredded straw added to wall texture, custom glazing done to all walls, wood floor remnants created an antique quilt pattern for the back wall of the powder bath, custom wall treatment created by designer, and a mixture of new and antique furnishing were added, all to create a warm, yet lived in feeling for this special family.
A new central stone wall reversed with an over scaled fireplace and reclaimed flooring from the East became the anchor for this level of the home. Removing all the “divisions” of space and using a unified surface made unused rooms, part of the daily living for this family. The desire to entertain large group in a unified space, yet still feel like you are in a cozy environment was the driving force for removing divisions of space.
Photos by Randy Colwell
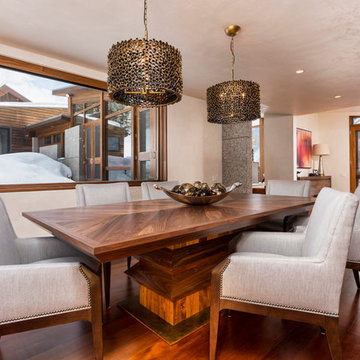
Inspiration for a mid-sized rustic medium tone wood floor and brown floor enclosed dining room remodel in Denver with white walls
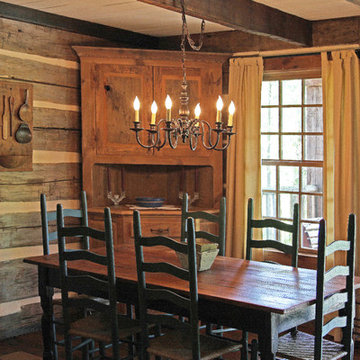
This MossCreek custom designed family retreat features several historically authentic and preserved log cabins that were used as the basis for the design of several individual homes. MossCreek worked closely with the client to develop unique new structures with period-correct details from a remarkable collection of antique homes, all of which were disassembled, moved, and then reassembled at the project site. This project is an excellent example of MossCreek's ability to incorporate the past in to a new home for the ages. Photo by Erwin Loveland
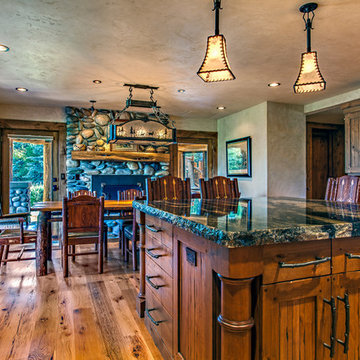
Stephen Long Photography
Kitchen/dining room combo - large rustic medium tone wood floor kitchen/dining room combo idea in Other with a standard fireplace and a stone fireplace
Kitchen/dining room combo - large rustic medium tone wood floor kitchen/dining room combo idea in Other with a standard fireplace and a stone fireplace
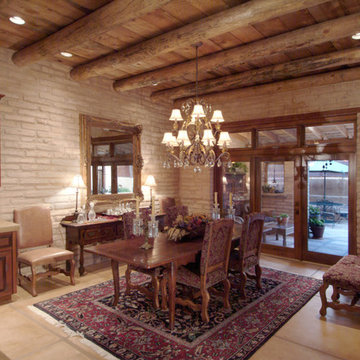
Dining Room Kitchen Transition
Kitchen/dining room combo - mid-sized rustic concrete floor and beige floor kitchen/dining room combo idea in Phoenix with beige walls and no fireplace
Kitchen/dining room combo - mid-sized rustic concrete floor and beige floor kitchen/dining room combo idea in Phoenix with beige walls and no fireplace
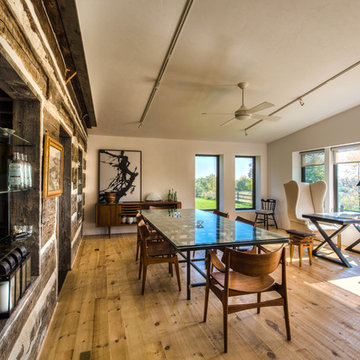
Jake Rhode
Inspiration for a mid-sized rustic medium tone wood floor and brown floor enclosed dining room remodel in Other with white walls and no fireplace
Inspiration for a mid-sized rustic medium tone wood floor and brown floor enclosed dining room remodel in Other with white walls and no fireplace
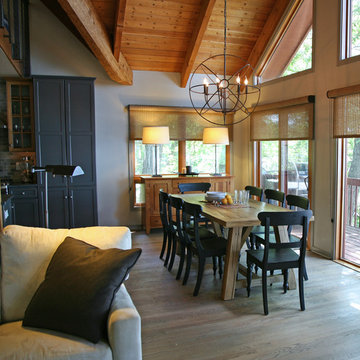
Beth Welsh of Interior Changes helped this homeowner keep the "good interior finishes" like this full wood ceiling and beam structure, and the stained wood windows ~ while making enough alterations to bring this A frame up to date. By painting out the base and casings as well as some of the cabinetry, re-staining the floors and furnishing in a casual style~ the golden oak overload disappeared!
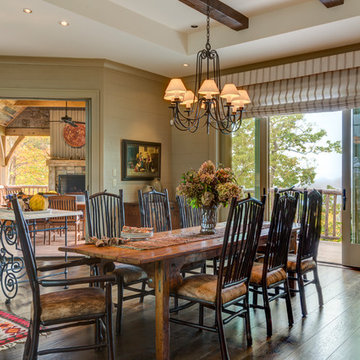
Wood walls/ mountain views through rustic railings/ motorized Roman Shades
Great room - large rustic dark wood floor great room idea in Other with beige walls, a standard fireplace and a stone fireplace
Great room - large rustic dark wood floor great room idea in Other with beige walls, a standard fireplace and a stone fireplace
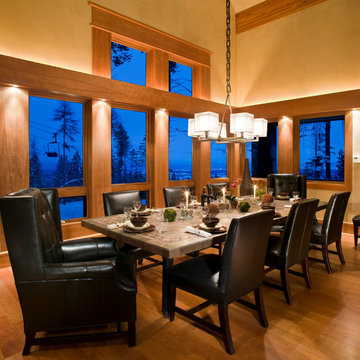
Laura Mettler
Example of a mid-sized mountain style light wood floor and brown floor enclosed dining room design in Other with beige walls and no fireplace
Example of a mid-sized mountain style light wood floor and brown floor enclosed dining room design in Other with beige walls and no fireplace
Rustic Dining Room Ideas
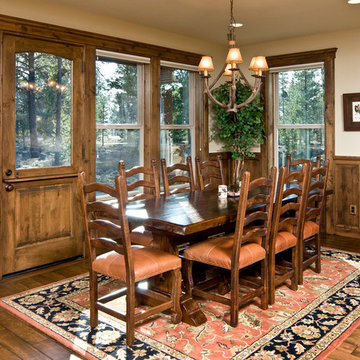
Ross Chandler
Kitchen/dining room combo - large rustic medium tone wood floor kitchen/dining room combo idea in Other
Kitchen/dining room combo - large rustic medium tone wood floor kitchen/dining room combo idea in Other
5






