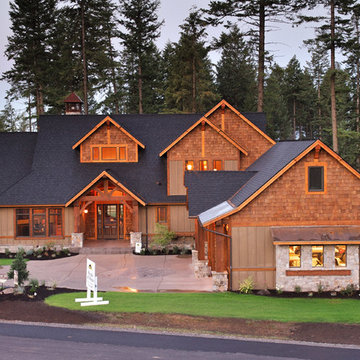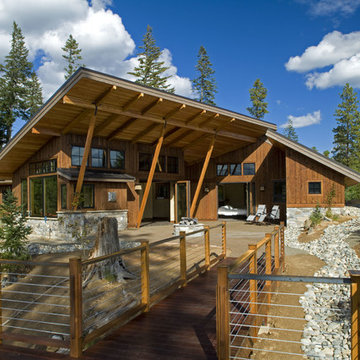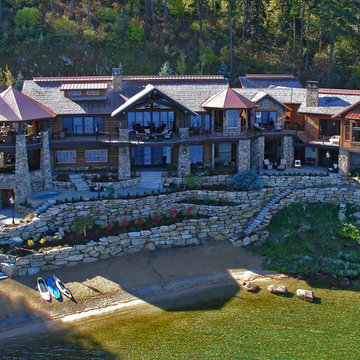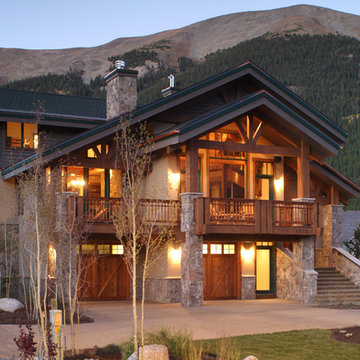Rustic Exterior Home Ideas
Refine by:
Budget
Sort by:Popular Today
21 - 40 of 2,970 photos
Item 1 of 3
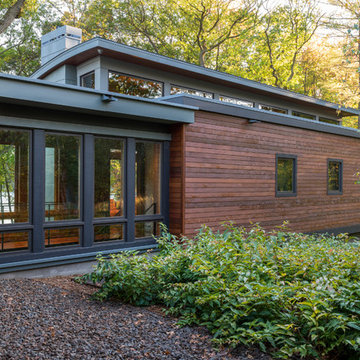
Natural light streams in everywhere through abundant glass, giving a 270 degree view of the lake. Reflecting straight angles of mahogany wood broken by zinc waves, this home blends efficiency with artistry.
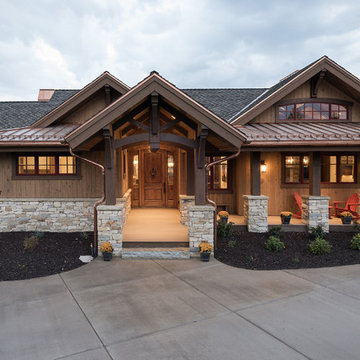
Beautiful home we built in Promontory, Park City, Utah and was featured in the 2016 Park City Showcase of Homes.
Park City Home Builder, Cameo Homes Inc. www.cameohomesinc.com
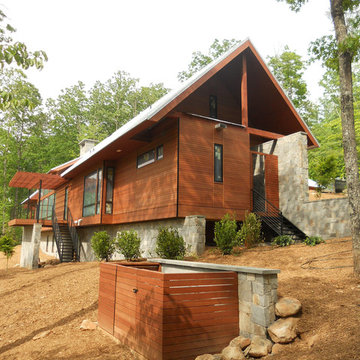
Exterior | Custom home Studio of LS3P ASSOCIATES LTD. | Photo by Neal Prince Studio.
Large rustic brown two-story wood exterior home idea in Other with a metal roof
Large rustic brown two-story wood exterior home idea in Other with a metal roof
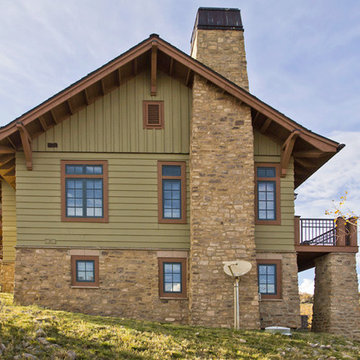
South face of the house, Master Bedroom faces the back yard from the Porch to the right.
Photo by Peter LaBau
Example of a large mountain style brown two-story mixed siding gable roof design in Salt Lake City
Example of a large mountain style brown two-story mixed siding gable roof design in Salt Lake City
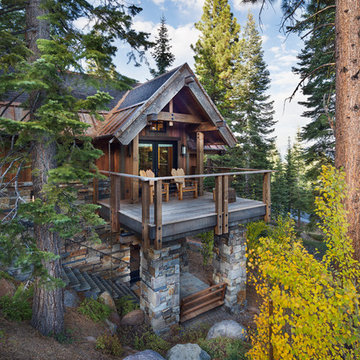
Tom Zikas Photography
Inspiration for a large rustic brown two-story mixed siding exterior home remodel in Sacramento
Inspiration for a large rustic brown two-story mixed siding exterior home remodel in Sacramento
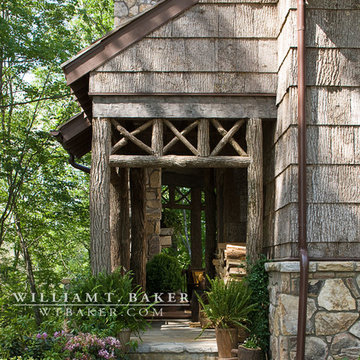
James Lockheart photo
Native stone and Poplar bark siding give this mountain home a rich texture that adds charm and durability.
Large rustic brown two-story wood gable roof idea in Atlanta
Large rustic brown two-story wood gable roof idea in Atlanta
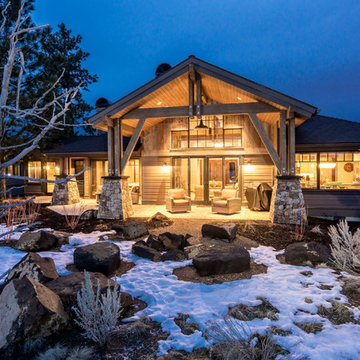
Ross Chandler
Large mountain style brown one-story mixed siding gable roof photo in Other
Large mountain style brown one-story mixed siding gable roof photo in Other
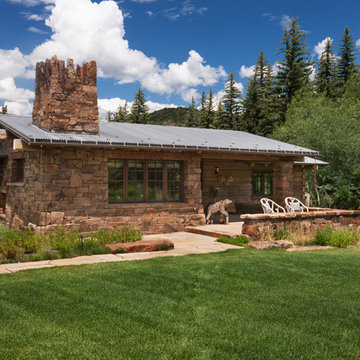
David O. Marlow Photography
Inspiration for a huge rustic brown two-story wood gable roof remodel in Denver
Inspiration for a huge rustic brown two-story wood gable roof remodel in Denver
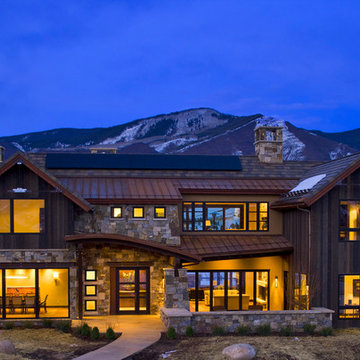
Patrick Coulie
Inspiration for a large rustic two-story mixed siding exterior home remodel in Denver
Inspiration for a large rustic two-story mixed siding exterior home remodel in Denver
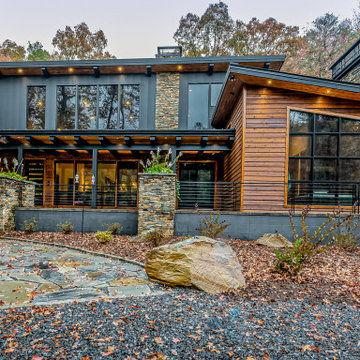
This gorgeous modern home sits along a rushing river and includes a separate enclosed pavilion. Distinguishing features include the mixture of metal, wood and stone textures throughout the home in hues of brown, grey and black.
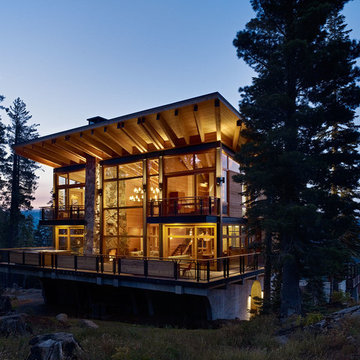
Example of a huge mountain style three-story wood exterior home design in San Francisco
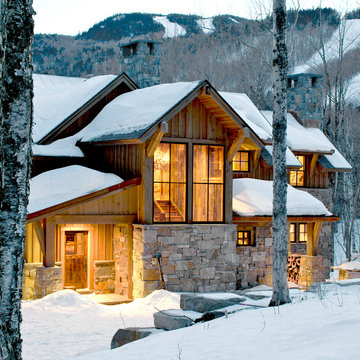
Rob Bramhall
Example of a mid-sized mountain style brown two-story mixed siding gable roof design in Portland Maine
Example of a mid-sized mountain style brown two-story mixed siding gable roof design in Portland Maine
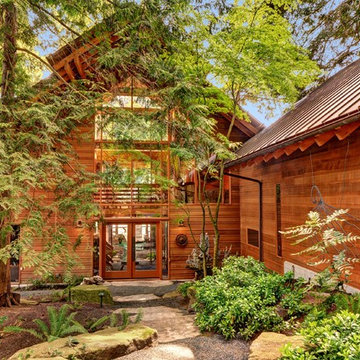
Vista Estate Imaging
Inspiration for a rustic two-story wood exterior home remodel in Seattle
Inspiration for a rustic two-story wood exterior home remodel in Seattle
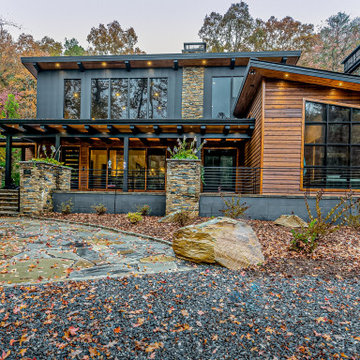
Located in far West North Carolina this soft Contemporary styled home is the perfect retreat. Judicious use of natural locally sourced stone and Cedar siding as well as steel beams help this one of a kind home really stand out from the crowd.
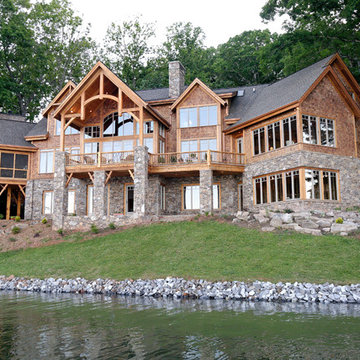
We call this plan "High End Drama With Bonus", with the bonus being the fully-finished walkout basement with media room and more.
This home easily sleeps five, and gives you just under 5,000 square feet of heated living space on the main and upper floors combined. Finish the lower level and you have almost 2,000 square feet of additional place to plan your dreams.
The plans are available for construction in PDF, CAD and prints.
Where do you want build?
Plan 26600GG Link: http://www.architecturaldesigns.com/house-plan-26600GG.asp
TWITTER: @adhouseplans
Rustic Exterior Home Ideas
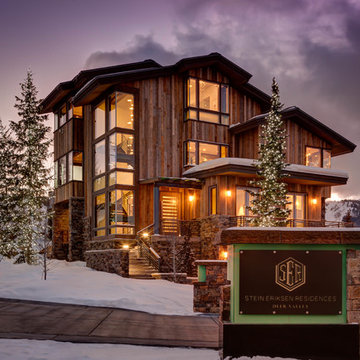
Architecture by: Think Architecture
Interior Design by: Denton House
Construction by: Magleby Construction Photos by: Alan Blakley
Example of a large mountain style brown three-story wood exterior home design in Salt Lake City with a metal roof
Example of a large mountain style brown three-story wood exterior home design in Salt Lake City with a metal roof
2






