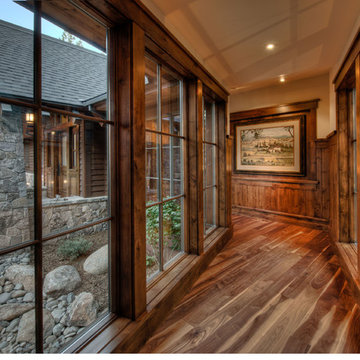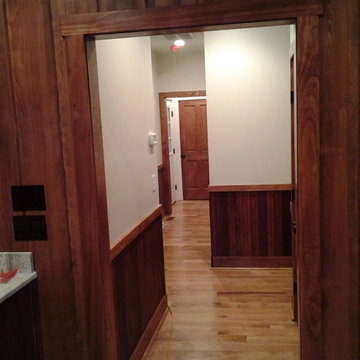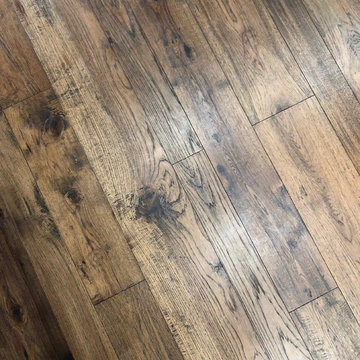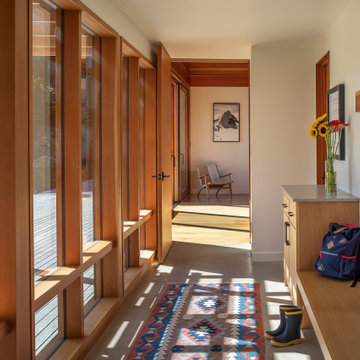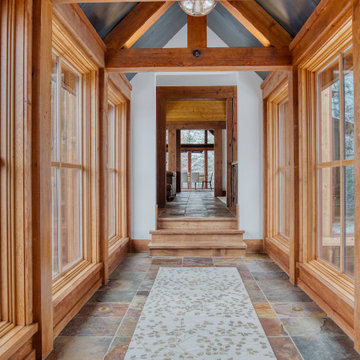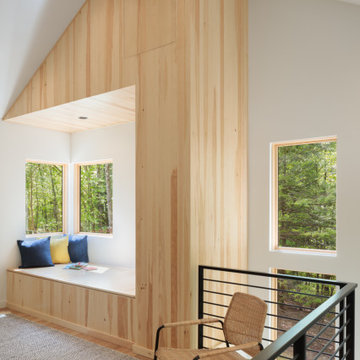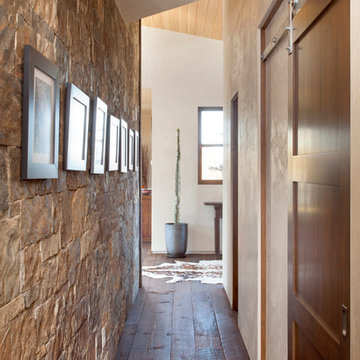Rustic Hallway Ideas
Refine by:
Budget
Sort by:Popular Today
761 - 780 of 7,223 photos
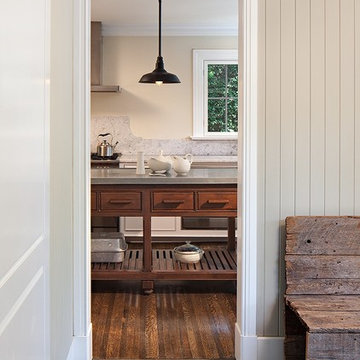
Sam Van Fleet
Example of a small mountain style ceramic tile and gray floor hallway design in Seattle with beige walls
Example of a small mountain style ceramic tile and gray floor hallway design in Seattle with beige walls
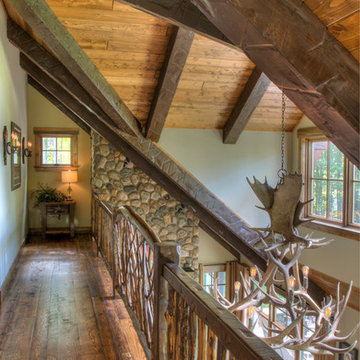
Example of a mountain style hallway design in Minneapolis
Find the right local pro for your project
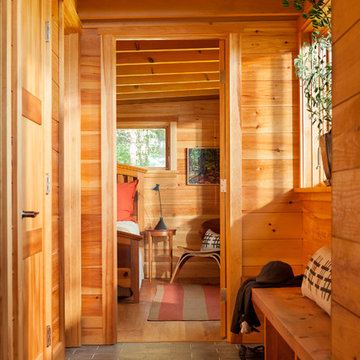
Trent Bell
Inspiration for a small rustic slate floor and gray floor hallway remodel in Portland Maine
Inspiration for a small rustic slate floor and gray floor hallway remodel in Portland Maine

Large X rolling door - light chestnut
Large mountain style dark wood floor hallway photo in Nashville with brown walls
Large mountain style dark wood floor hallway photo in Nashville with brown walls
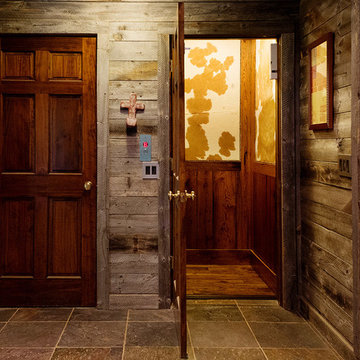
This custom designed hydraulic elevator serving three floors features reclaimed barn wood siding with upholstered inset panels of hair calf and antique brass nail head trim. A custom designed control panel is recessed into chair rail and scissor style gate in hammered bronze finish. Shannon Fontaine, photographer

Example of a mid-sized mountain style dark wood floor and brown floor hallway design in Charleston with beige walls
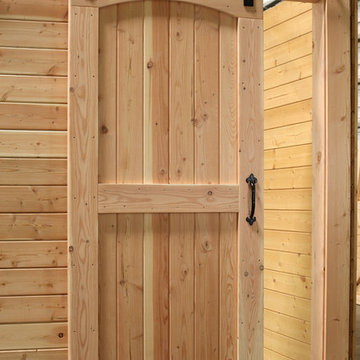
Barn Pros Arched Top Interior Barn Door with sliding track hardware package.
Handmade interior wooden barn doors with, or without, iron sliding track hardware. Five door styles available in standard widths (30", 36", 42", 48") and heights (81", 85", 97") with custom sizes available by special order.
Proudly made in the USA - these doors ship for a $50 flat rate fee in the continental US.
Door Features:
Fully Assembled and unfinished
2-1/4" thickness (at thickest width)
Made from Pacific Northwest Douglas Fir
Easy to follow installation instructions are included with track hardware
Hardware set includes:
Hangers with wheels
Track (length ordered)
Standoffs and Lag Bolts
Stops, attach to the end of track to prevent door from rolling off track
Stay Guide
Bolts, nuts, washers need to hang the hardware
Full instructions
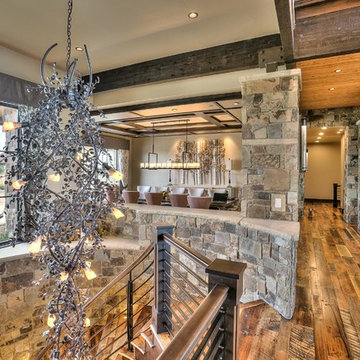
Huge mountain style medium tone wood floor hallway photo in Denver with beige walls
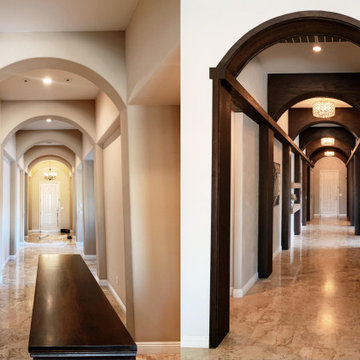
Design is often more about architecture than it is about decor. We focused heavily on embellishing and highlighting the client's fantastic architectural details in the living spaces, which were widely open and connected by a long Foyer Hallway with incredible arches and tall ceilings. We used natural materials such as light silver limestone plaster and paint, added rustic stained wood to the columns, arches and pilasters, and added textural ledgestone to focal walls. We also added new chandeliers with crystal and mercury glass for a modern nudge to a more transitional envelope. The contrast of light stained shelves and custom wood barn door completed the refurbished Foyer Hallway.
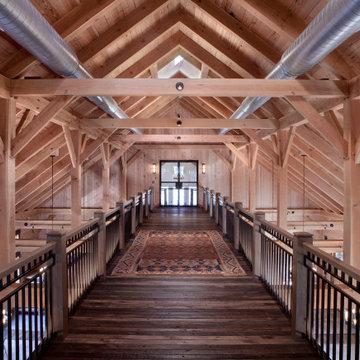
Example of a mountain style dark wood floor and wood ceiling hallway design in New York
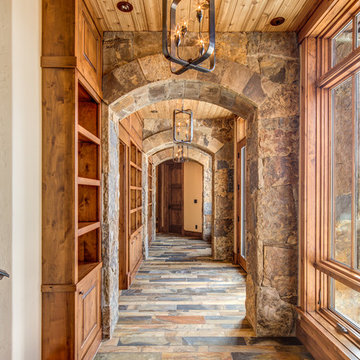
Example of a large mountain style slate floor hallway design in Denver with brown walls
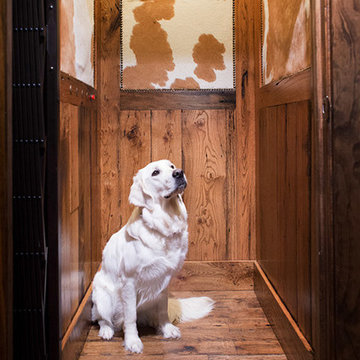
This custom designed hydraulic elevator serving three floors features reclaimed barn wood siding with upholstered inset panels of hair calf and antique brass nail head trim. A custom designed control panel is recessed into chair rail and scissor style gate in hammered bronze finish. Shannon Fontaine, photographer
Rustic Hallway Ideas

This hallway features 6x12 Manganese Saltillo tile and bullnose baseboard saltillo. The tile was purchased presealed, installed and topcoat sealed with TerraNano sealer - from Rustico Tile and Stone, installed by Melray Corporation.
The herringbone tile pattern is framed with 6x12 manganese spanish tile.
Futher down the hallway, under the vaulted ceiling, is a transition area using Fleur de Lis Saltillo tile in the Manganese spanish tile finish. Other transition spaces include a broken tile mosaic.
Drive up to practical luxury in this Hill Country Spanish Style home. The home is a classic hacienda architecture layout. It features 5 bedrooms, 2 outdoor living areas, and plenty of land to roam.
Classic materials used include:
Saltillo Tile - also known as terracotta tile, Spanish tile, Mexican tile, or Quarry tile
Cantera Stone - feature in Pinon, Tobacco Brown and Recinto colors
Copper sinks and copper sconce lighting
Travertine Flooring
Cantera Stone tile
Brick Pavers
Photos Provided by
April Mae Creative
aprilmaecreative.com
Tile provided by Rustico Tile and Stone - RusticoTile.com or call (512) 260-9111 / info@rusticotile.com
Construction by MelRay Corporation
39






