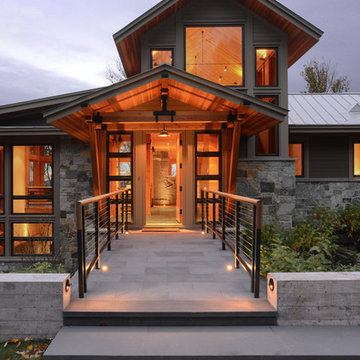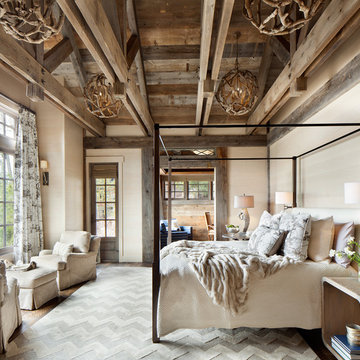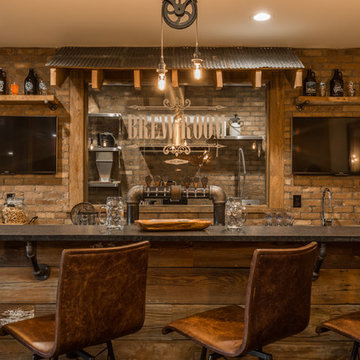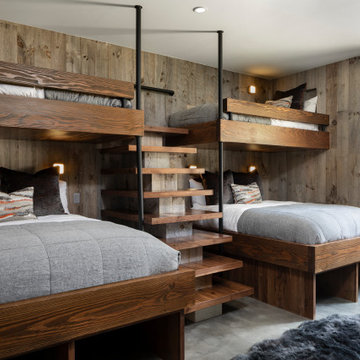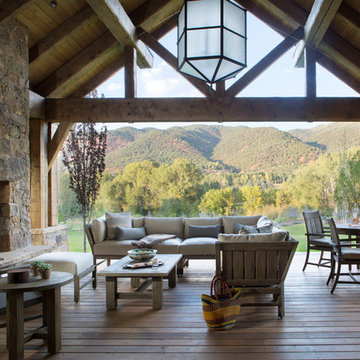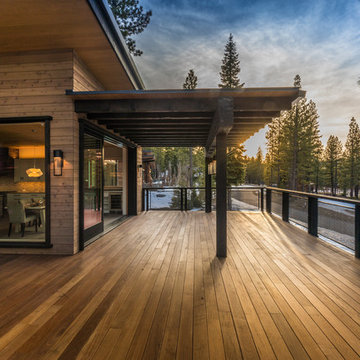Rustic Home Design Ideas
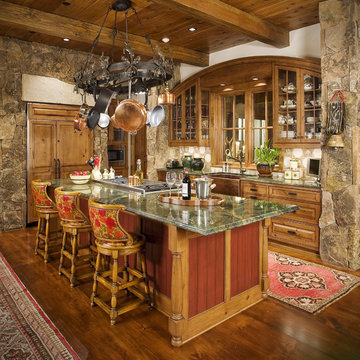
Inspiration for a rustic l-shaped medium tone wood floor and brown floor kitchen remodel in Other with a farmhouse sink, raised-panel cabinets, medium tone wood cabinets, beige backsplash, paneled appliances, an island and green countertops
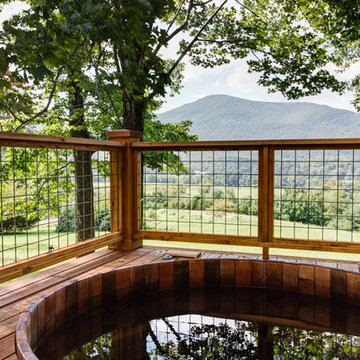
This project was designed for a couple who lives in Florida but wanted to create a mountain getaway here in Virginia.
This was a dramatic, full home renovation project which converted a 1970’s vinyl siding covered, quasi-modern home into a cozy yet open, mountain lodge retreat with breathtaking views of the Blue Ridge mountains. A large wrap around porch was added as well as a beautiful screened in porch for the enjoyment and full appreciation of the surrounding landscapes.
While the overall interior layout remained relatively unchanged, new elements were introduced, such as a two-story stone fireplace, a residential elevator, a new master bedroom, updated kitchen and reclaimed wood paneling finishing the walls.
While you catch a glimpse of the stunning vista while approaching the house, the full view is best appreciated from the new screened in porch or cedar hot tub which sets you right out into nature.
Andrea Hubbel Photography
Find the right local pro for your project
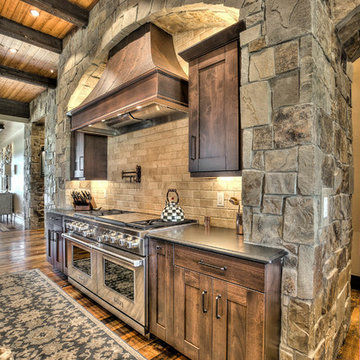
Example of a huge mountain style l-shaped medium tone wood floor eat-in kitchen design in Denver with an undermount sink, shaker cabinets, medium tone wood cabinets, granite countertops, beige backsplash, stone tile backsplash, stainless steel appliances and two islands

White Oak
© Carolina Timberworks
Mid-sized mountain style open concept and formal carpeted living room photo in Charlotte with white walls, a standard fireplace and no tv
Mid-sized mountain style open concept and formal carpeted living room photo in Charlotte with white walls, a standard fireplace and no tv

Peter Zimmerman Architects // Peace Design // Audrey Hall Photography
Mountain style l-shaped open concept kitchen photo in Other with stainless steel appliances, an island, an undermount sink, medium tone wood cabinets, gray backsplash, subway tile backsplash and black countertops
Mountain style l-shaped open concept kitchen photo in Other with stainless steel appliances, an island, an undermount sink, medium tone wood cabinets, gray backsplash, subway tile backsplash and black countertops

This home was a joy to work on! Check back for more information and a blog on the project soon.
Photographs by Jordan Katz
Interior Styling by Kristy Oatman
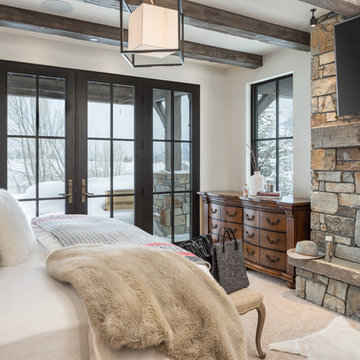
We love to collaborate, whenever and wherever the opportunity arises. For this mountainside retreat, we entered at a unique point in the process—to collaborate on the interior architecture—lending our expertise in fine finishes and fixtures to complete the spaces, thereby creating the perfect backdrop for the family of furniture makers to fill in each vignette. Catering to a design-industry client meant we sourced with singularity and sophistication in mind, from matchless slabs of marble for the kitchen and master bath to timeless basin sinks that feel right at home on the frontier and custom lighting with both industrial and artistic influences. We let each detail speak for itself in situ.
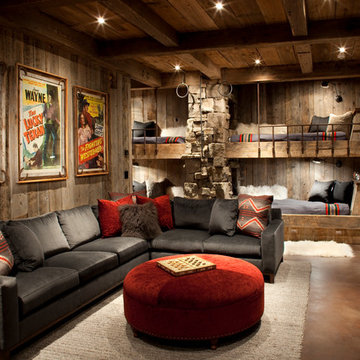
Kids' room - mid-sized rustic gender-neutral concrete floor and brown floor kids' room idea in Other with brown walls
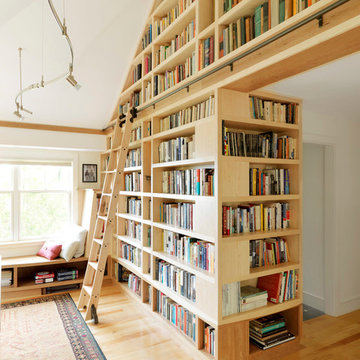
Family room library - rustic light wood floor family room library idea in Burlington with white walls

Roger Wade Studio
Inspiration for a large rustic brown two-story wood house exterior remodel in Sacramento
Inspiration for a large rustic brown two-story wood house exterior remodel in Sacramento

Example of a large mountain style master carpeted, beige floor and wood ceiling bedroom design with gray walls and no fireplace
Rustic Home Design Ideas

Raised breakfast bar island, housing five-burner cooktop, finished with rough-cut Eldorado limestone. Note the double-oven at the entrance to the butler's pantry. Upper cabinets measure 42" for added storage. Ample lighting was added with scones, task lighting, under and above cabinet lighting too.
Photo by Roger Wade Studio
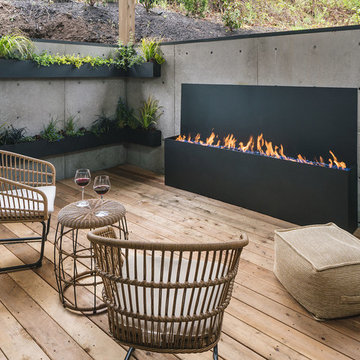
Outdoor patio with gas fireplace that lives right off the kitchen. Perfect for hosting or being outside privately, as it's secluded from neighbors. Wood floors, cement walls with a cover.

Photography: Garett + Carrie Buell of Studiobuell/ studiobuell.com
Example of a large mountain style backyard tile patio kitchen design in Nashville with a roof extension
Example of a large mountain style backyard tile patio kitchen design in Nashville with a roof extension
29

























