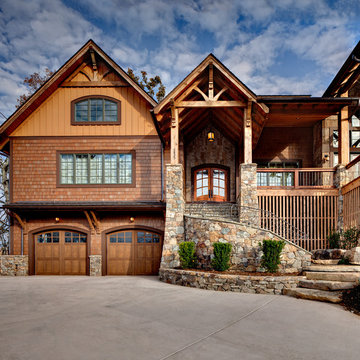Rustic Home Design Ideas
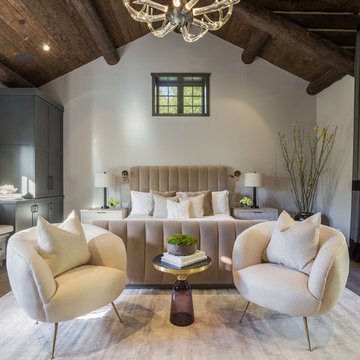
Anthony Barcelo
Inspiration for a rustic master dark wood floor bedroom remodel in Los Angeles with white walls
Inspiration for a rustic master dark wood floor bedroom remodel in Los Angeles with white walls

This outdoor kitchen has all of the amenities you could ever ask for in an outdoor space! The all weather Nature Kast cabinets are built to last a lifetime! They will withstand UV exposure, wind, rain, heat, or snow! The louver doors are beautiful and have the Weathered Graphite finish applied. All of the client's high end appliances were carefully planned to maintain functionality and optimal storage for all of their cooking needs. The curved egg grill cabinet is a highlight of this kitchen. Also included in this kitchen are a sink, waste basket pullout, double gas burner, kegerator cabinet, under counter refrigeration, and even a warming drawer. The appliances are by Lynx. The egg is a Kamado Joe, and the Nature Kast cabinets complete this space!
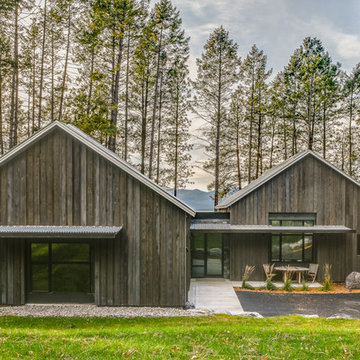
Inspiration for a large rustic brown one-story wood exterior home remodel in Other with a metal roof
Find the right local pro for your project
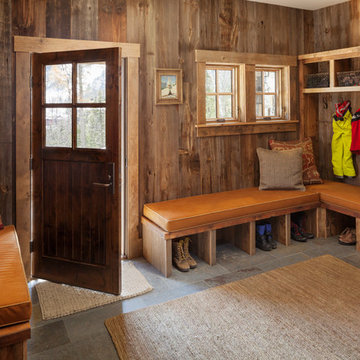
Irvin Serrano
Inspiration for a rustic entryway remodel in Portland Maine with a dark wood front door
Inspiration for a rustic entryway remodel in Portland Maine with a dark wood front door

Another view of the front entry and courtyard. Use of different materials helps to highlight the homes contemporary take on a NW lodge style home
Large mountain style multicolored two-story stone exterior home photo in Portland with a shingle roof
Large mountain style multicolored two-story stone exterior home photo in Portland with a shingle roof
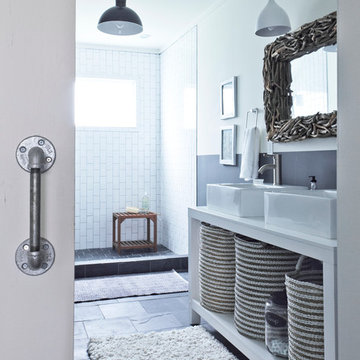
Jennifer Kesler
Example of a mountain style slate floor bathroom design in Atlanta with a vessel sink
Example of a mountain style slate floor bathroom design in Atlanta with a vessel sink
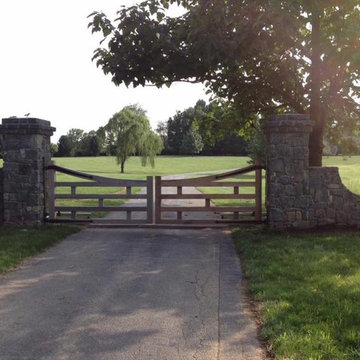
Western Red Cedar with a steel support structure
Example of a mountain style entryway design in Philadelphia
Example of a mountain style entryway design in Philadelphia

Photography - LongViews Studios
Great room - huge rustic brown floor and dark wood floor great room idea in Other with a two-sided fireplace and a stone fireplace
Great room - huge rustic brown floor and dark wood floor great room idea in Other with a two-sided fireplace and a stone fireplace
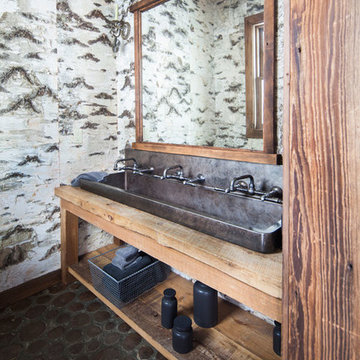
Inspiration for a large rustic 3/4 stone tile pebble tile floor bathroom remodel in New York with a trough sink, open cabinets, medium tone wood cabinets, wood countertops, multicolored walls and brown countertops
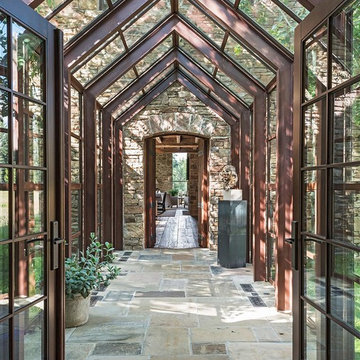
A creamery, built in the 1880s on the golden plains of central Montana, left to languish, roofless and abandoned. A lonely ruin now reborn as an ethereal emblem of timeless design. The anonymous Scottish stonemasons who originally laid the two-foot-thick walls would be proud of its resurrection as a custom residence rich with soul.
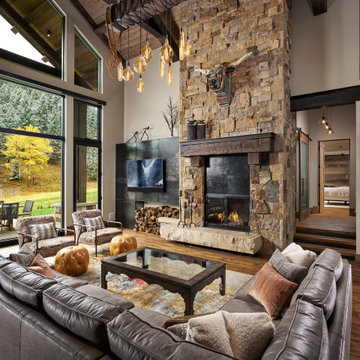
Inspiration for a large rustic open concept brown floor and dark wood floor living room remodel in Denver with white walls, a standard fireplace, a stone fireplace and a wall-mounted tv
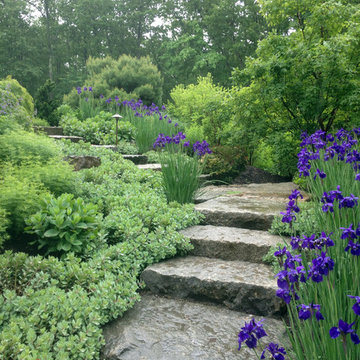
This is an example of a mid-sized rustic full sun front yard stone formal garden in Boston for spring.

This Vanity by Starmark is topped with a reclaimed barnwood mirror on typical sliding barn door track. Revealing behind is a recessed medicine cabinet into a natural stone wall.
Chris Veith
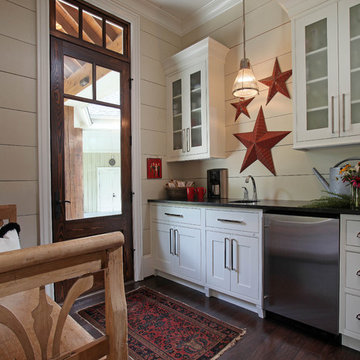
New Construction-
The big challenge of this kitchen was the lack of wall cabinet space due to the large number of windows, and the client’s desire to have furniture in the kitchen . The view over a private lake is worth the trade, but finding a place to put dishes and glasses became problematic. The house was designed by Architect, Jack Jenkins and he allowed for a walk in pantry around the corner that accommodates smaller countertop appliances, food and a second refrigerator. Back at the Kitchen, Dishes & glasses were placed in drawers that were customized to accommodate taller tumblers. Base cabinets included rollout drawers to maximize the storage. The bookcase acts as a mini-drop off for keys on the way out the door. A second oven was placed on the island, so the microwave could be placed higher than countertop level on one of the only walls in the kitchen. Wall space was exclusively dedicated to appliances. The furniture pcs in the kitchen was selected and designed into the plan with dish storage in mind, but feels spontaneous in this casual and warm space.
Homeowners have grown children, who are often home. Their extended family is very large family. Father’s Day they had a small gathering of 24 people, so the kitchen was the heart of activity. The house has a very restful feel and casually entertain often.Multiple work zones for multiple people. Plenty of space to lay out buffet style meals for large gatherings.Sconces at window, slat board walls, brick tile backsplash,
Bathroom Vanity, Mudroom, & Kitchen Space designed by Tara Hutchens CKB, CBD (Designer at Splash Kitchens & Baths) Finishes and Styling by Cathy Winslow (owner of Splash Kitchens & Baths) Photos by Tom Harper.
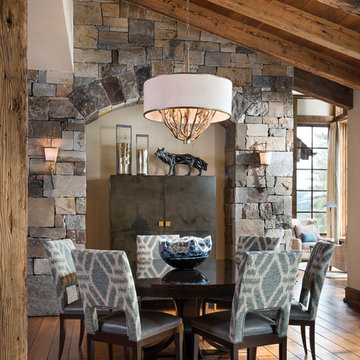
Longview Studios
Inspiration for a rustic medium tone wood floor and orange floor great room remodel in Other
Inspiration for a rustic medium tone wood floor and orange floor great room remodel in Other
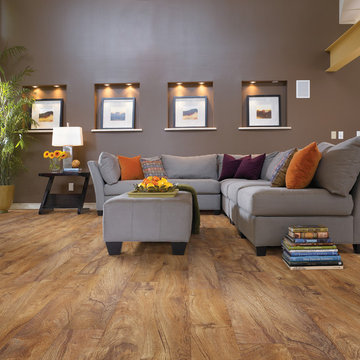
Living room - mid-sized rustic open concept vinyl floor living room idea in Austin with brown walls, no fireplace and no tv

Photography by Picture Perfect House
Inspiration for a mid-sized rustic porcelain tile and gray floor sunroom remodel in Chicago with a corner fireplace and a skylight
Inspiration for a mid-sized rustic porcelain tile and gray floor sunroom remodel in Chicago with a corner fireplace and a skylight
Rustic Home Design Ideas
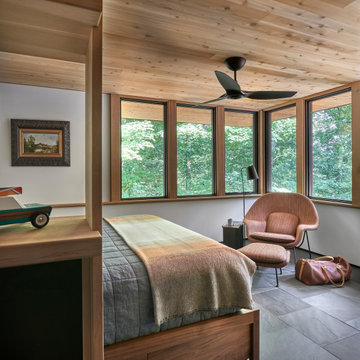
The cedar ceiling extends unimpeded out to the roof overhang while the corner windows expand the scale of the room well beyond its modest footprint.
Mid-sized mountain style master slate floor and black floor bedroom photo in Chicago with white walls
Mid-sized mountain style master slate floor and black floor bedroom photo in Chicago with white walls
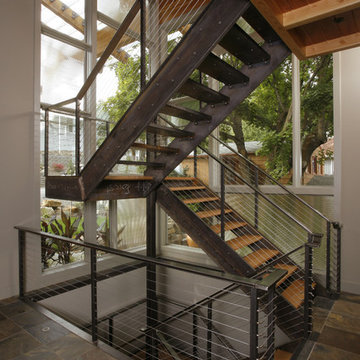
Designed and built as a remodel on Liberty Lake, WA waterfront with a neighboring house encroaching upon the south property line, a roadway on the east and park access along the north façade, the structure nestles on a underground river. As both avid environmentalists and world travelers this house was conceived to be both a tribute to pragmatics of an efficient home and an eclectic empty nesters paradise. The dwelling combines the functions of a library, music room, space for children, future grandchildren and year round out door access. The 180 degree pergola and sunscreens extend from the eaves providing passive solar control and utilizing the original house’s footprint. The retaining walls helped to minimize the overall project’s environmental impact.
55

























