Rustic Kitchen with Recessed-Panel Cabinets Ideas
Refine by:
Budget
Sort by:Popular Today
21 - 40 of 4,256 photos
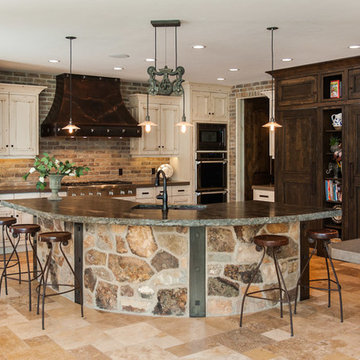
Jared Medley Photography
Inspiration for a rustic l-shaped kitchen remodel in Salt Lake City with recessed-panel cabinets, beige cabinets and an island
Inspiration for a rustic l-shaped kitchen remodel in Salt Lake City with recessed-panel cabinets, beige cabinets and an island

Incredible double island entertaining kitchen. Rustic douglas fir beams accident this open kitchen with a focal feature of a stone cooktop and steel backsplash.
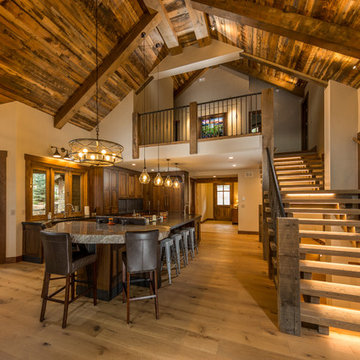
Large Mountain Rustic home on Grand Lake. All reclaimed materials on the exterior. Large timber corbels and beam work with exposed rafters define the exterior. High-end interior finishes and cabinetry throughout.
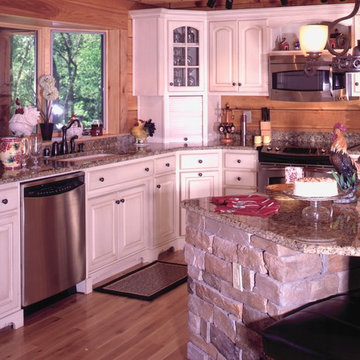
Rustic meets modern in this beautiful log home kitchen. Built by Walnut Ridge Homes in Shelbyville KY.
Example of a mid-sized mountain style l-shaped light wood floor kitchen design in Louisville with an undermount sink, recessed-panel cabinets, white cabinets, granite countertops, beige backsplash, stone slab backsplash, stainless steel appliances and an island
Example of a mid-sized mountain style l-shaped light wood floor kitchen design in Louisville with an undermount sink, recessed-panel cabinets, white cabinets, granite countertops, beige backsplash, stone slab backsplash, stainless steel appliances and an island

This beautiful lakefront home designed by MossCreek features a wide range of design elements that work together perfectly. From it's Arts and Craft exteriors to it's Cowboy Decor interior, this ultimate lakeside cabin is the perfect summer retreat.
Designed as a place for family and friends to enjoy lake living, the home has an open living main level with a kitchen, dining room, and two story great room all sharing lake views. The Master on the Main bedroom layout adds to the livability of this home, and there's even a bunkroom for the kids and their friends.
Expansive decks, and even an upstairs "Romeo and Juliet" balcony all provide opportunities for outdoor living, and the two-car garage located in front of the home echoes the styling of the home.
Working with a challenging narrow lakefront lot, MossCreek succeeded in creating a family vacation home that guarantees a "perfect summer at the lake!". Photos: Roger Wade

Design: Poppy Interiors // Photo: Erich Wilhelm Zander
Example of a small mountain style single-wall concrete floor and gray floor eat-in kitchen design in Los Angeles with a farmhouse sink, recessed-panel cabinets, light wood cabinets, green backsplash, ceramic backsplash, stainless steel appliances, no island and white countertops
Example of a small mountain style single-wall concrete floor and gray floor eat-in kitchen design in Los Angeles with a farmhouse sink, recessed-panel cabinets, light wood cabinets, green backsplash, ceramic backsplash, stainless steel appliances, no island and white countertops
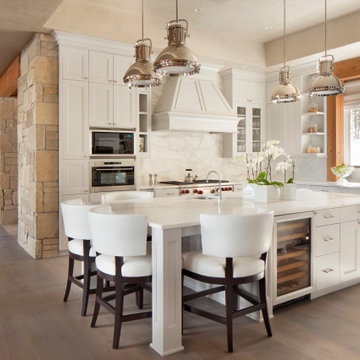
Inspiration for a rustic dark wood floor and brown floor kitchen remodel in Other with recessed-panel cabinets, white cabinets, white backsplash, stainless steel appliances, an island and white countertops
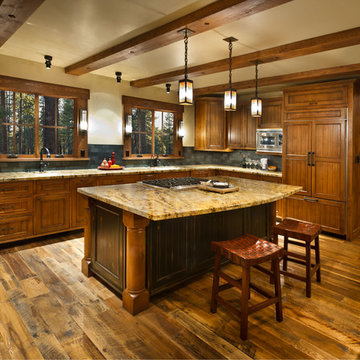
Kitchen - rustic u-shaped dark wood floor and brown floor kitchen idea in Other with recessed-panel cabinets, medium tone wood cabinets, paneled appliances and an island
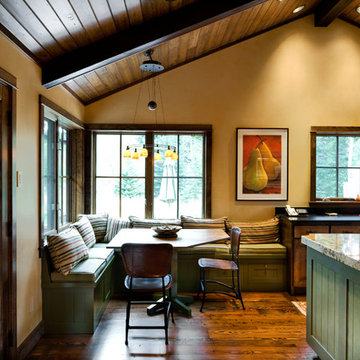
Example of a mid-sized mountain style l-shaped open concept kitchen design in Other with recessed-panel cabinets, medium tone wood cabinets and an island

Kitchen - rustic l-shaped dark wood floor, brown floor, exposed beam and vaulted ceiling kitchen idea in Other with a farmhouse sink, recessed-panel cabinets, medium tone wood cabinets, paneled appliances, an island and brown countertops
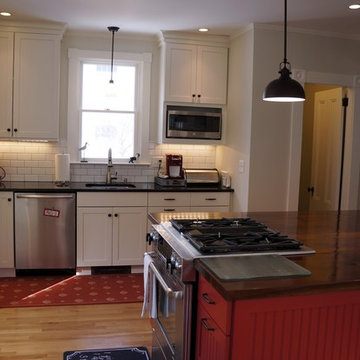
Enclosed kitchen - small rustic l-shaped light wood floor and beige floor enclosed kitchen idea in Boston with an undermount sink, recessed-panel cabinets, granite countertops, white backsplash, subway tile backsplash, stainless steel appliances, an island, white cabinets and black countertops
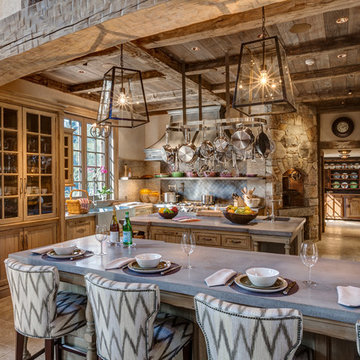
Example of a mountain style limestone floor kitchen design in New York with a farmhouse sink, recessed-panel cabinets, concrete countertops, gray backsplash, ceramic backsplash, stainless steel appliances and an island

This three-story vacation home for a family of ski enthusiasts features 5 bedrooms and a six-bed bunk room, 5 1/2 bathrooms, kitchen, dining room, great room, 2 wet bars, great room, exercise room, basement game room, office, mud room, ski work room, decks, stone patio with sunken hot tub, garage, and elevator.
The home sits into an extremely steep, half-acre lot that shares a property line with a ski resort and allows for ski-in, ski-out access to the mountain’s 61 trails. This unique location and challenging terrain informed the home’s siting, footprint, program, design, interior design, finishes, and custom made furniture.
Credit: Samyn-D'Elia Architects
Project designed by Franconia interior designer Randy Trainor. She also serves the New Hampshire Ski Country, Lake Regions and Coast, including Lincoln, North Conway, and Bartlett.
For more about Randy Trainor, click here: https://crtinteriors.com/
To learn more about this project, click here: https://crtinteriors.com/ski-country-chic/

The designer took a cue from the surrounding natural elements, utilizing richly colored cabinetry to complement the ceiling’s rustic wood beams. The combination of the rustic floor and ceilings with the rich cabinetry creates a warm, natural space that communicates an inviting mood.
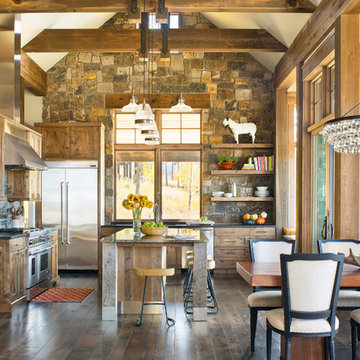
Inspiration for a rustic l-shaped dark wood floor and brown floor eat-in kitchen remodel in Denver with recessed-panel cabinets, medium tone wood cabinets, gray backsplash, stone tile backsplash, stainless steel appliances, an island and black countertops
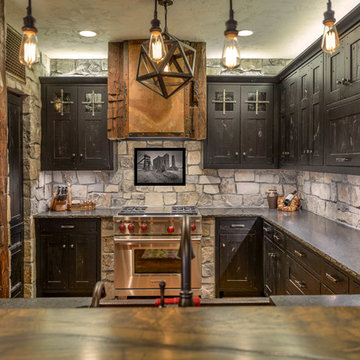
Custom Built Home by Werschay Homes. 2nd Kitchen with Amazing Custom Cabinets and Petrified Wood Granite
Amazing Colorado Lodge Style Custom Built Home in Eagles Landing Neighborhood of Saint Augusta, Mn - Build by Werschay Homes.
-James Gray Photography
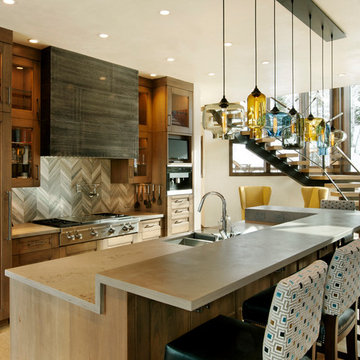
Example of a mountain style galley medium tone wood floor and brown floor kitchen design in Denver with an undermount sink, recessed-panel cabinets, medium tone wood cabinets, paneled appliances, an island and gray countertops
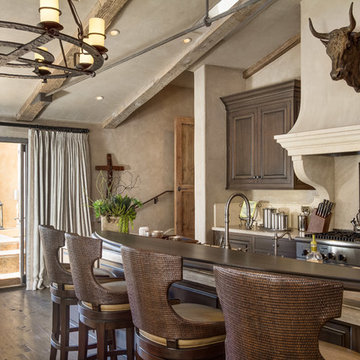
Mid-sized mountain style dark wood floor and brown floor open concept kitchen photo in Orange County with granite countertops, beige backsplash, stainless steel appliances, an island, beige countertops, recessed-panel cabinets and dark wood cabinets
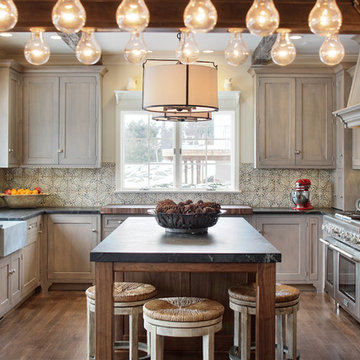
Photography by Garrett Rowland Photography
Inspiration for a rustic u-shaped medium tone wood floor eat-in kitchen remodel in Philadelphia with a farmhouse sink, recessed-panel cabinets, distressed cabinets, brown backsplash, mosaic tile backsplash and stainless steel appliances
Inspiration for a rustic u-shaped medium tone wood floor eat-in kitchen remodel in Philadelphia with a farmhouse sink, recessed-panel cabinets, distressed cabinets, brown backsplash, mosaic tile backsplash and stainless steel appliances
Rustic Kitchen with Recessed-Panel Cabinets Ideas
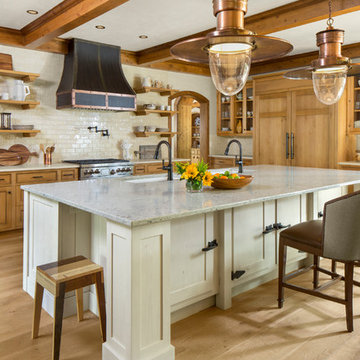
Kimberly Gavin Photography
Example of a mountain style kitchen design in Denver with an undermount sink, recessed-panel cabinets, medium tone wood cabinets, beige backsplash, subway tile backsplash, paneled appliances and an island
Example of a mountain style kitchen design in Denver with an undermount sink, recessed-panel cabinets, medium tone wood cabinets, beige backsplash, subway tile backsplash, paneled appliances and an island
2





