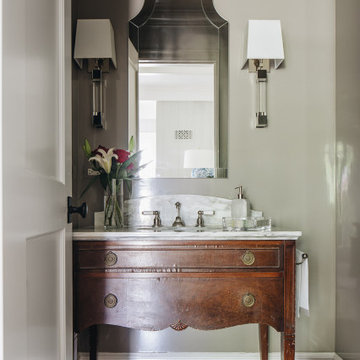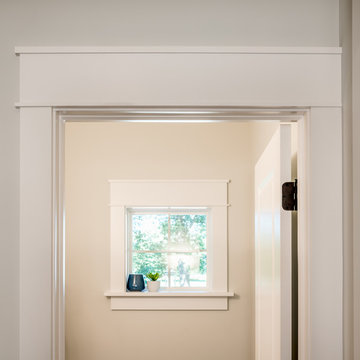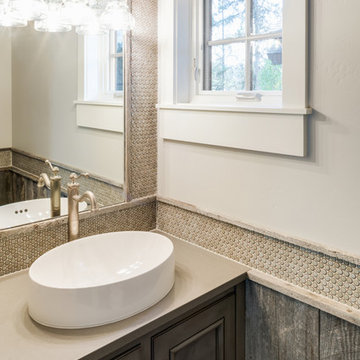Rustic Powder Room Ideas
Sort by:Popular Today
161 - 180 of 8,561 photos
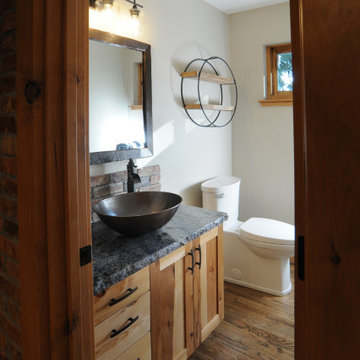
Hammered copper vessel sink on Blue Bahia granite countertops over knotty hickory cabinets. Reclaimed historic Chicago brick. Reclaimed historic beam mirror surround. Milgard window with stained pine interior. Panasonic fan.
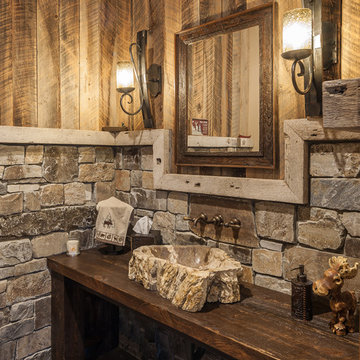
Inspiration for a rustic brown floor powder room remodel in Other with dark wood cabinets, brown walls, a vessel sink, wood countertops and brown countertops
Find the right local pro for your project
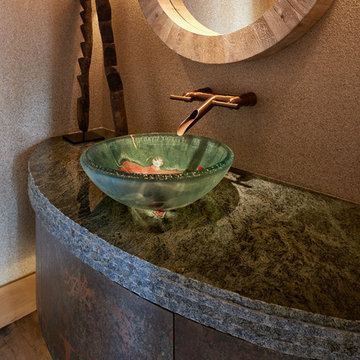
This is a quintessential Colorado home. Massive raw steel beams are juxtaposed with refined fumed larch cabinetry, heavy lashed timber is foiled by the lightness of window walls. Monolithic stone walls lay perpendicular to a curved ridge, organizing the home as they converge in the protected entry courtyard. From here, the walls radiate outwards, both dividing and capturing spacious interior volumes and distinct views to the forest, the meadow, and Rocky Mountain peaks. An exploration in craftmanship and artisanal masonry & timber work, the honesty of organic materials grounds and warms expansive interior spaces.
Collaboration:
Photography
Ron Ruscio
Denver, CO 80202
Interior Design, Furniture, & Artwork:
Fedderly and Associates
Palm Desert, CA 92211
Landscape Architect and Landscape Contractor
Lifescape Associates Inc.
Denver, CO 80205
Kitchen Design
Exquisite Kitchen Design
Denver, CO 80209
Custom Metal Fabrication
Raw Urth Designs
Fort Collins, CO 80524
Contractor
Ebcon, Inc.
Mead, CO 80542
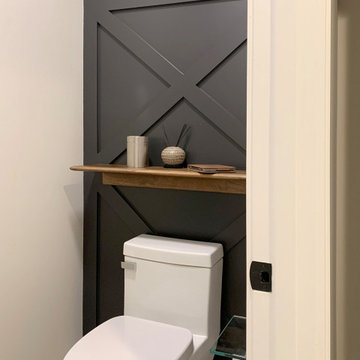
"His" water closet features custom millwork painted black, a black awning window, and West Elm ash wooden shelf in warm browns for a more masculine-look. The floor is Fabrique Merino tile separated by a Walker Zanger stick liner in pewter gloss.
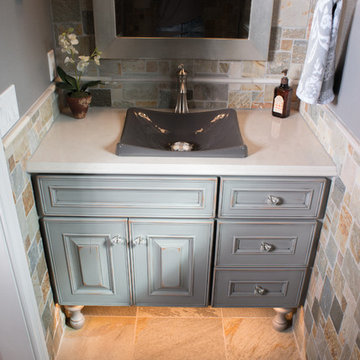
Johnny Sundby
Example of a mid-sized mountain style multicolored tile and stone tile slate floor powder room design in Other with raised-panel cabinets, a two-piece toilet, gray walls, a vessel sink, granite countertops and distressed cabinets
Example of a mid-sized mountain style multicolored tile and stone tile slate floor powder room design in Other with raised-panel cabinets, a two-piece toilet, gray walls, a vessel sink, granite countertops and distressed cabinets
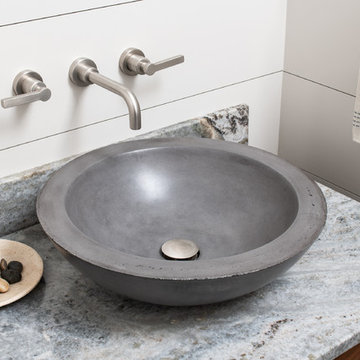
Ryan Bent Photography
Powder room - small farmhouse powder room idea in Burlington with furniture-like cabinets, brown cabinets, white walls, a vessel sink, granite countertops and blue countertops
Powder room - small farmhouse powder room idea in Burlington with furniture-like cabinets, brown cabinets, white walls, a vessel sink, granite countertops and blue countertops
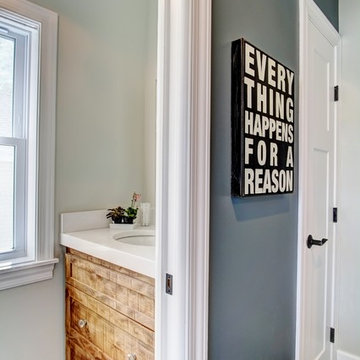
The rear entry of this home features a spacious mudroom with adjoining powder room. The powder room has beautiful wood cabinets with crystal knobs below the white undermount sink.
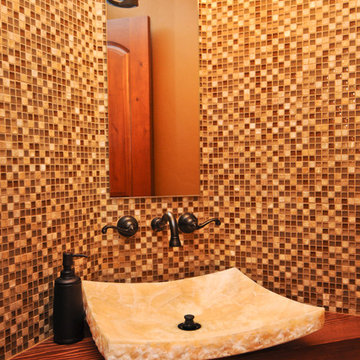
This Exposed Timber Accented Home sits on a spectacular lot with 270 degree views of Mountains, Lakes and Horse Pasture. Designed by BHH Partners and Built by Brian L. Wray for a young couple hoping to keep the home classic enough to last a lifetime, but contemporary enough to reflect their youthfulness as newlyweds starting a new life together.
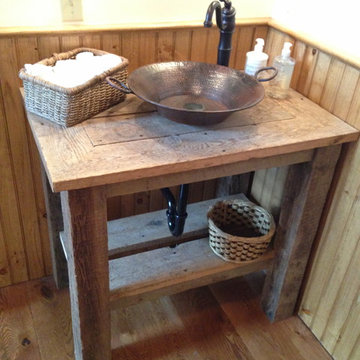
Reclaimed wood vanity with hammered copper vessel sink. Located in the powder room.
Mid-sized mountain style powder room photo in Burlington with a vessel sink and wood countertops
Mid-sized mountain style powder room photo in Burlington with a vessel sink and wood countertops
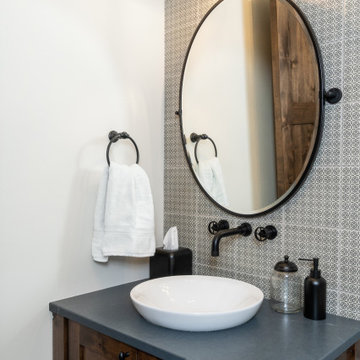
Tile and stone by Baptista Tile and Stone Gallery
Build by Sun Forest Construction
Photos by Chandler Photography
Mountain style powder room photo in Other
Mountain style powder room photo in Other
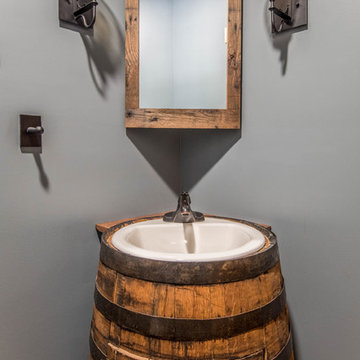
Example of a small mountain style powder room design in Other with gray walls and a drop-in sink
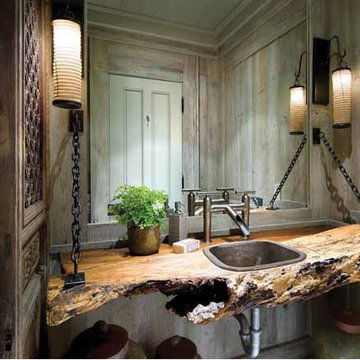
Link-A-Sink Hammered Stainless Steel Small Square, Dark Bronze Finish
Mountain style powder room photo in Denver
Mountain style powder room photo in Denver
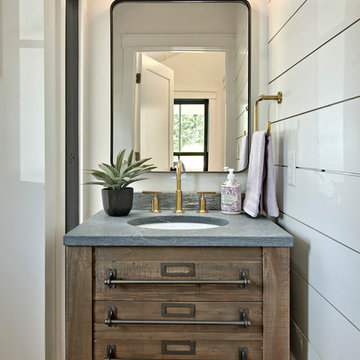
Cottage powder room photo in Austin with furniture-like cabinets, dark wood cabinets, white walls, an undermount sink and gray countertops

It’s always a blessing when your clients become friends - and that’s exactly what blossomed out of this two-phase remodel (along with three transformed spaces!). These clients were such a joy to work with and made what, at times, was a challenging job feel seamless. This project consisted of two phases, the first being a reconfiguration and update of their master bathroom, guest bathroom, and hallway closets, and the second a kitchen remodel.
In keeping with the style of the home, we decided to run with what we called “traditional with farmhouse charm” – warm wood tones, cement tile, traditional patterns, and you can’t forget the pops of color! The master bathroom airs on the masculine side with a mostly black, white, and wood color palette, while the powder room is very feminine with pastel colors.
When the bathroom projects were wrapped, it didn’t take long before we moved on to the kitchen. The kitchen already had a nice flow, so we didn’t need to move any plumbing or appliances. Instead, we just gave it the facelift it deserved! We wanted to continue the farmhouse charm and landed on a gorgeous terracotta and ceramic hand-painted tile for the backsplash, concrete look-alike quartz countertops, and two-toned cabinets while keeping the existing hardwood floors. We also removed some upper cabinets that blocked the view from the kitchen into the dining and living room area, resulting in a coveted open concept floor plan.
Our clients have always loved to entertain, but now with the remodel complete, they are hosting more than ever, enjoying every second they have in their home.
---
Project designed by interior design studio Kimberlee Marie Interiors. They serve the Seattle metro area including Seattle, Bellevue, Kirkland, Medina, Clyde Hill, and Hunts Point.
For more about Kimberlee Marie Interiors, see here: https://www.kimberleemarie.com/
To learn more about this project, see here
https://www.kimberleemarie.com/kirkland-remodel-1
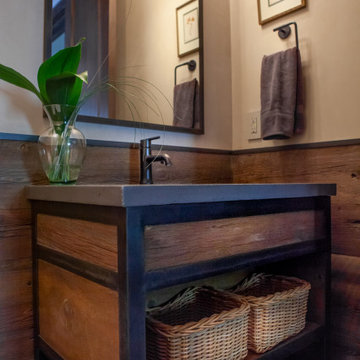
Custom made vanity for powder room, built on site.
Example of a mid-sized mountain style powder room design in Denver with white walls, concrete countertops and gray countertops
Example of a mid-sized mountain style powder room design in Denver with white walls, concrete countertops and gray countertops
Rustic Powder Room Ideas
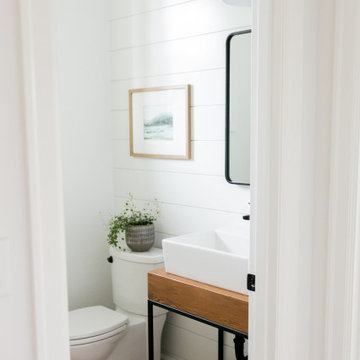
Powder room - mid-sized country light wood floor and brown floor powder room idea in Portland with open cabinets, light wood cabinets, a two-piece toilet, white walls, a vessel sink, wood countertops and brown countertops
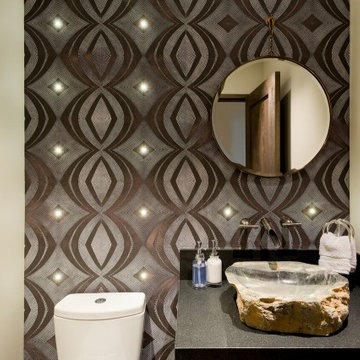
Lake Tahoe Theater powder bath has glam wallpaper with LED lights , stone vessel sink
Powder room - rustic powder room idea in Other
Powder room - rustic powder room idea in Other
9






