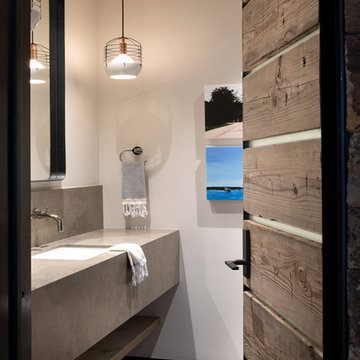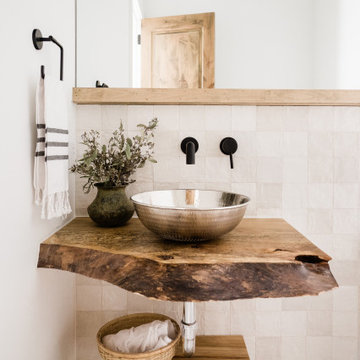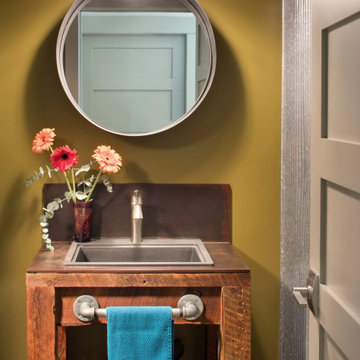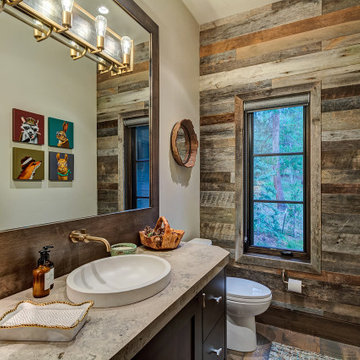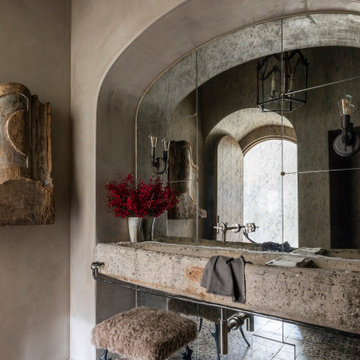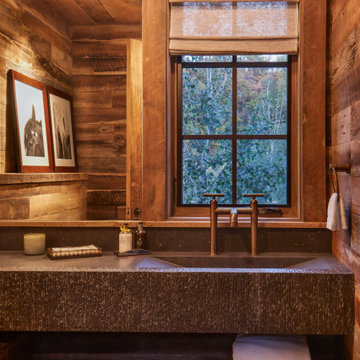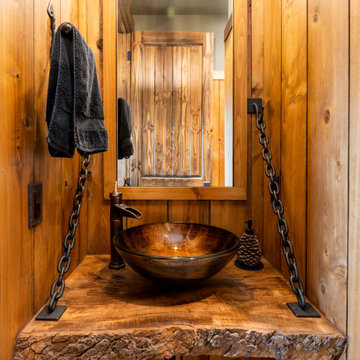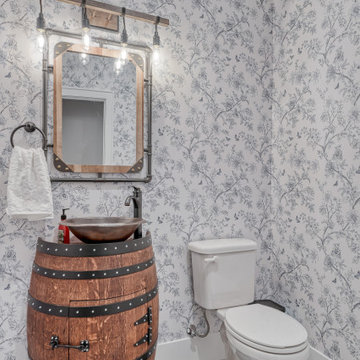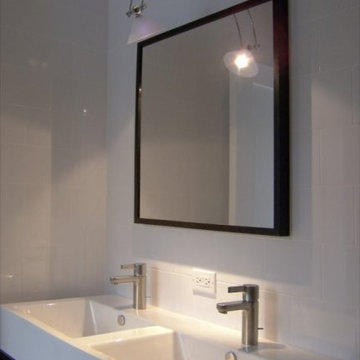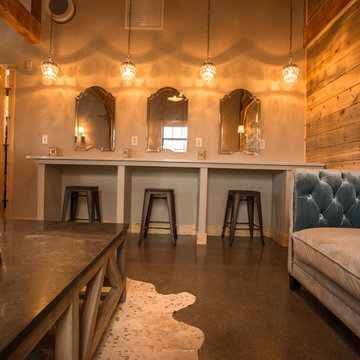Rustic Powder Room Ideas
Refine by:
Budget
Sort by:Popular Today
101 - 120 of 8,561 photos
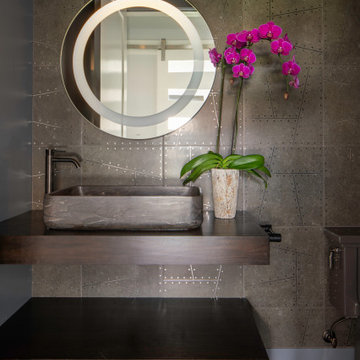
Example of a mountain style dark wood floor, brown floor and wallpaper powder room design in Other with open cabinets, brown walls, a vessel sink, wood countertops, brown countertops and a floating vanity
Find the right local pro for your project
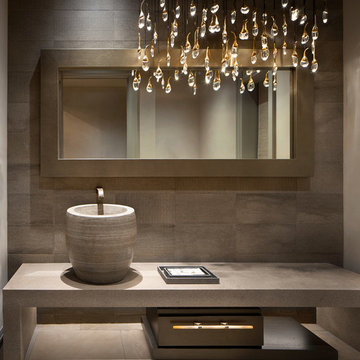
Gibeon Photography/ Ochre Seed Cloud Chandelier.
Inspiration for a rustic powder room remodel in Denver
Inspiration for a rustic powder room remodel in Denver
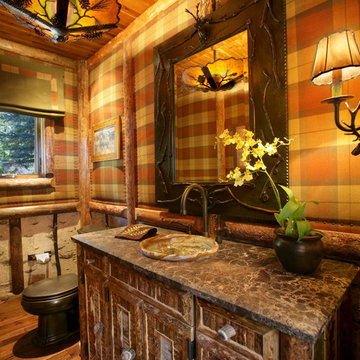
Inspiration for a rustic dark wood floor powder room remodel in San Francisco with recessed-panel cabinets, marble countertops, a two-piece toilet, distressed cabinets, multicolored walls and a drop-in sink

Guest Bathroom:
Create an elegant ambience by combining old and new materials against a crisp, white backdrop.
Example of a mid-sized farmhouse marble floor and black floor powder room design in San Francisco with shaker cabinets, green cabinets, white walls, an undermount sink, marble countertops and gray countertops
Example of a mid-sized farmhouse marble floor and black floor powder room design in San Francisco with shaker cabinets, green cabinets, white walls, an undermount sink, marble countertops and gray countertops
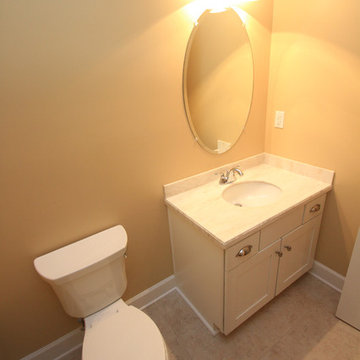
Dreambuilder 11 is a beautiful, rustic, cottage-style home with an abundance of rich colors and textures on the exterior. Generous stone, lap siding and board & batten siding in blacks, tans and greens create a vision of a forest retreat. The four bedroom, two and a half bath home features 2,347 SF on two floors. Inside, an open floor plan with dramatic two-story great room, separate dining room and first-floor master suite make for a beautiful and functional home.
Deremer Studios
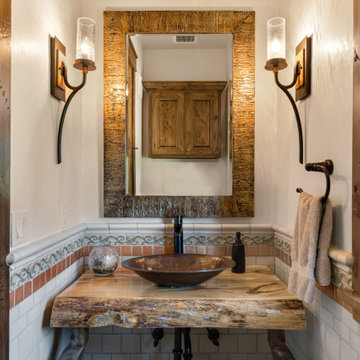
Example of a mountain style powder room design in Albuquerque with a vessel sink and wood countertops
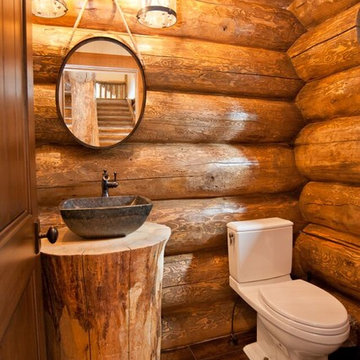
Locally harvested Englemann Spruce 12-14" diameter log home, hand-crafted by Shavano Custom Log Works. Available for nightly and weekly rental. https://www.riverridgerentals.com/breckenridge/vacation-rentals/apres-ski-cabin/
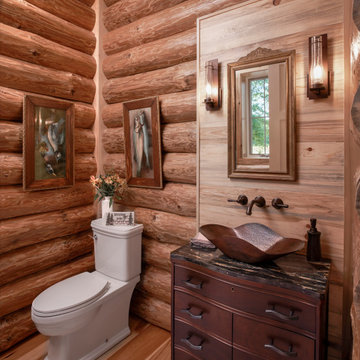
Example of a mountain style medium tone wood floor, brown floor and wood wall powder room design in Detroit with furniture-like cabinets, dark wood cabinets, a vessel sink and black countertops
Rustic Powder Room Ideas

We designed and built this 32" vanity set using one of the original windows and some of the lumber removed during demolition. Circa 1928. The hammered copper sink and industrial shop light compliment the oil rubbed bronze single hole faucet.
For more info, contact Mike at
Adaptive Building Solutions, LLC
www.adaptivebuilding.com
email: mike@adaptivebuilding.com
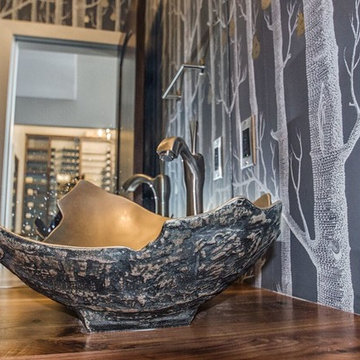
Small mountain style medium tone wood floor powder room photo in Denver with flat-panel cabinets, medium tone wood cabinets, a one-piece toilet, gray walls, a vessel sink and wood countertops
6






