All Islands Scandinavian Kitchen Ideas
Refine by:
Budget
Sort by:Popular Today
81 - 100 of 10,490 photos
Item 1 of 3
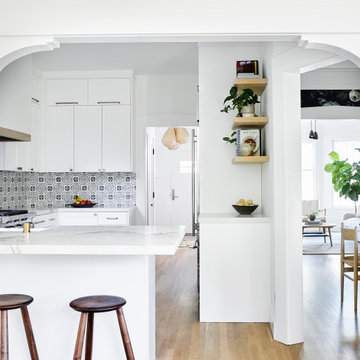
Enclosed kitchen - mid-sized scandinavian u-shaped light wood floor and brown floor enclosed kitchen idea in San Francisco with shaker cabinets, white cabinets, marble countertops, multicolored backsplash, cement tile backsplash, stainless steel appliances, a peninsula and white countertops

Example of a mid-sized danish l-shaped light wood floor, brown floor and vaulted ceiling eat-in kitchen design in Orange County with a farmhouse sink, flat-panel cabinets, brown cabinets, quartz countertops, white backsplash, ceramic backsplash, stainless steel appliances, an island and white countertops
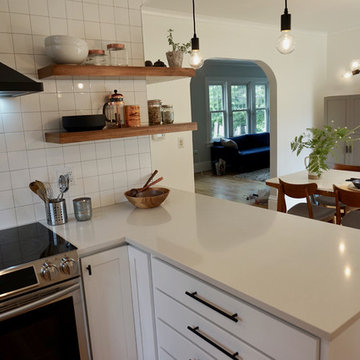
The sight lines open up for conversations from all rooms.
Small danish u-shaped light wood floor and beige floor eat-in kitchen photo in Charleston with an undermount sink, shaker cabinets, white cabinets, quartz countertops, white backsplash, ceramic backsplash, stainless steel appliances, a peninsula and white countertops
Small danish u-shaped light wood floor and beige floor eat-in kitchen photo in Charleston with an undermount sink, shaker cabinets, white cabinets, quartz countertops, white backsplash, ceramic backsplash, stainless steel appliances, a peninsula and white countertops
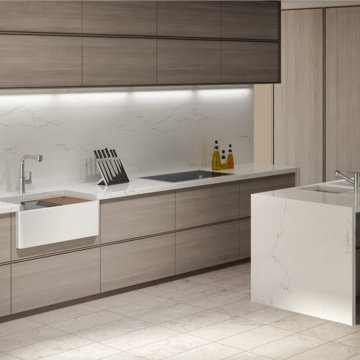
Inspiration for a large scandinavian single-wall marble floor and white floor kitchen remodel in New York with a farmhouse sink, flat-panel cabinets, light wood cabinets, quartzite countertops, white backsplash, stone slab backsplash and an island
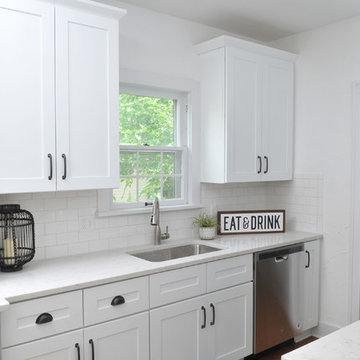
Oklahoma City Kitchen featuring White shaker cabinets, white quartz countertops, wood floors, and Tudor architecture.
White on white makes this a great little kitchen in the heart of Gatewood Historic Neighborhood. After a portion of the wall was removed between the kitchen and the breakfast room, the new kitchen became an integral part of the house.
A kitchen once lacking storage, valuable counter space, and updated design now has more functional storage, space and an updated, bright and airy feel.

Inspiration for a scandinavian galley concrete floor and gray floor kitchen remodel in Other with flat-panel cabinets, light wood cabinets, wood countertops, white backsplash, subway tile backsplash, stainless steel appliances, a peninsula and white countertops
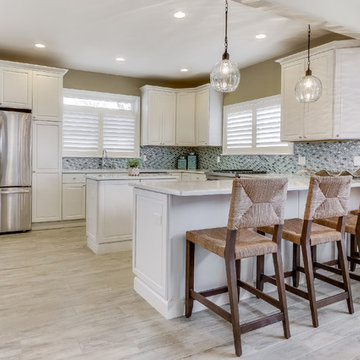
Large danish u-shaped light wood floor and beige floor enclosed kitchen photo in New York with an undermount sink, raised-panel cabinets, white cabinets, marble countertops, blue backsplash, mosaic tile backsplash, stainless steel appliances and an island
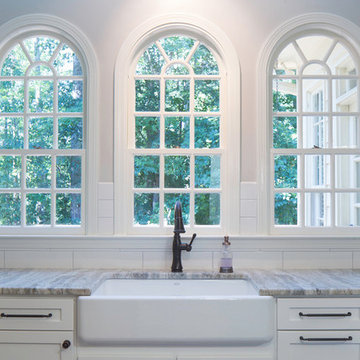
Adam Pendleton
Large danish dark wood floor and brown floor open concept kitchen photo in Atlanta with a farmhouse sink, shaker cabinets, white cabinets, quartzite countertops, white backsplash, ceramic backsplash, stainless steel appliances and an island
Large danish dark wood floor and brown floor open concept kitchen photo in Atlanta with a farmhouse sink, shaker cabinets, white cabinets, quartzite countertops, white backsplash, ceramic backsplash, stainless steel appliances and an island
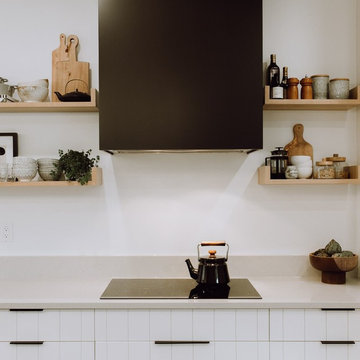
This Scandinavian-style kitchen remodel features greige Cambria Templeton countertops paired with white oak flooring, blonde wood island, matte black accents, and white cabinets for balance and contrast. The quartz countertops are a maintenance-free alternative to light gray concrete in this inviting neutral kitchen.
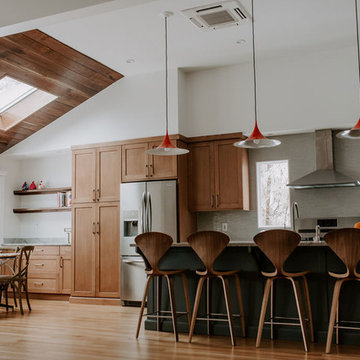
Photography by Coral Dove
Inspiration for a large scandinavian single-wall medium tone wood floor and brown floor open concept kitchen remodel in Baltimore with a double-bowl sink, shaker cabinets, medium tone wood cabinets, granite countertops, blue backsplash, ceramic backsplash, stainless steel appliances, an island and gray countertops
Inspiration for a large scandinavian single-wall medium tone wood floor and brown floor open concept kitchen remodel in Baltimore with a double-bowl sink, shaker cabinets, medium tone wood cabinets, granite countertops, blue backsplash, ceramic backsplash, stainless steel appliances, an island and gray countertops
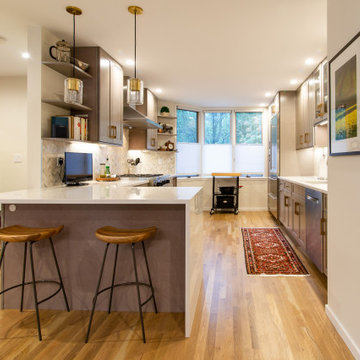
Every detail of this kitchen design was carefully planned to highlight the beautiful home it lives in. Light Gray shaker cabinets make the perfect ground for the champagne bronze hardware and waterfall edge quartz countertop.
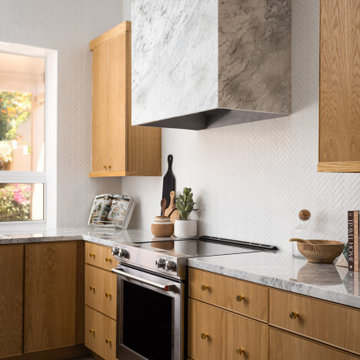
Kitchen - scandinavian gray floor and vaulted ceiling kitchen idea in Phoenix with flat-panel cabinets, medium tone wood cabinets, marble countertops, white backsplash, mosaic tile backsplash, stainless steel appliances, an island and gray countertops
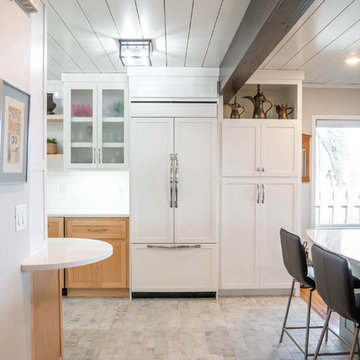
Inspiration for a scandinavian galley ceramic tile and white floor open concept kitchen remodel in Other with a farmhouse sink, shaker cabinets, light wood cabinets, quartz countertops, white backsplash, ceramic backsplash, paneled appliances, an island and white countertops
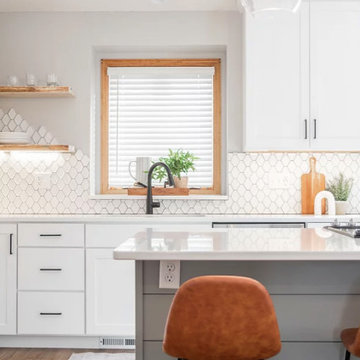
Hailey's first project designing start to finish! These homeowner's wanted our designs and access to our trade discounts, but had the time and family connections to do the work themselves. Although it took about a year to complete, the space is COMPLETELY different and they are somehow still ready for do more projects! We removed walls, relocated appliances, added walls... basically transformed they entire public space of their main level.
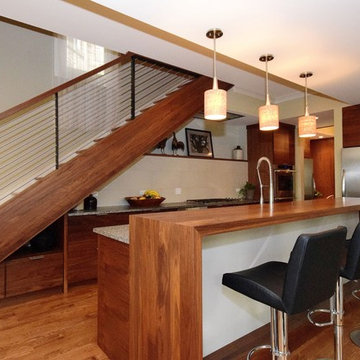
Solid walnut doors and drawer fronts with horizontal grain in kitchen, pantry and dining room bookcases lend a Scandinavian feel to main level of the home where Carl Sandburg wrote the line "City of Big Shoulders"
Island cabinets have a flat painted fronts that are wrapped with a walnut frame.
Photographer - Luke Cebulak

This 1901-built bungalow in the Longfellow neighborhood of South Minneapolis was ready for a new functional kitchen. The homeowners love Scandinavian design, so the new space melds the bungalow home with Scandinavian design influences.
A wall was removed between the existing kitchen and old breakfast nook for an expanded kitchen footprint.
Marmoleum modular tile floor was installed in a custom pattern, as well as new windows throughout. New Crystal Cabinetry natural alder cabinets pair nicely with the Cambria quartz countertops in the Torquay design, and the new simple stacked ceramic backsplash.
All new electrical and LED lighting throughout, along with windows on three walls create a wonderfully bright space.
Sleek, stainless steel appliances were installed, including a Bosch induction cooktop.
Storage components were included, like custom cabinet pull-outs, corner cabinet pull-out, spice racks, and floating shelves.
One of our favorite features is the movable island on wheels that can be placed in the center of the room for serving and prep, OR it can pocket next to the southwest window for a cozy eat-in space to enjoy coffee and tea.
Overall, the new space is simple, clean and cheerful. Minimal clean lines and natural materials are great in a Minnesotan home.
Designed by: Emily Blonigen.
See full details, including before photos at https://www.castlebri.com/kitchens/project-3408-1/
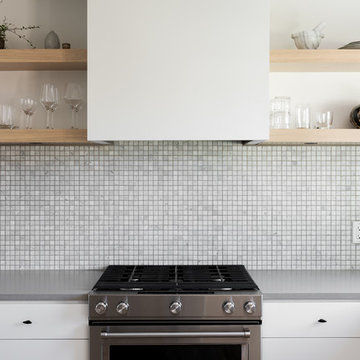
Lucy Call
Eat-in kitchen - small scandinavian l-shaped light wood floor and beige floor eat-in kitchen idea in Salt Lake City with a farmhouse sink, flat-panel cabinets, light wood cabinets, quartz countertops, gray backsplash, marble backsplash, stainless steel appliances, an island and gray countertops
Eat-in kitchen - small scandinavian l-shaped light wood floor and beige floor eat-in kitchen idea in Salt Lake City with a farmhouse sink, flat-panel cabinets, light wood cabinets, quartz countertops, gray backsplash, marble backsplash, stainless steel appliances, an island and gray countertops

123 Remodeling's goal in this Evanston kitchen was to create a design that emphasized an elegantly minimalist aesthetic. We wanted to bring in the natural light and were influenced by the Scandinavian style, which includes functionality, simplicity, and craftsmanship. The contrast of the natural wood and dark cabinets boasts an elevated and unique design, which immediately catches your eye walking into this beautiful single-family home.

Finding ways to utilize every inch and awkward corners is our specialty. The challenge within this part of the space was creating accessible storage in front of the floor radiator while utilizing the narrow space between the wall and refrigerator. The introduction of a narrow shelving unit was a great way to gain some extra storage while displaying some personal items.
Photographer: Stephani Buchman
All Islands Scandinavian Kitchen Ideas
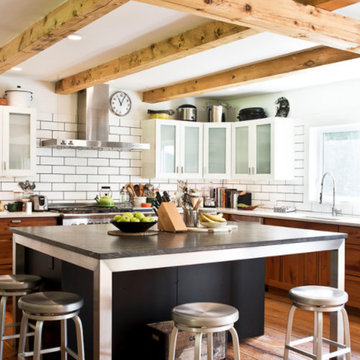
Kitchen. Light renovation and full redesign of an open plan cabin nestled in the quiet woods of Ulster County, New York. Complete kitchen restyling and budget friendly furnishings, art and décor for a second home used as a weekend retreat
5





