Shiplap Ceiling and Tray Ceiling Entryway Ideas
Refine by:
Budget
Sort by:Popular Today
21 - 40 of 1,660 photos
Item 1 of 3
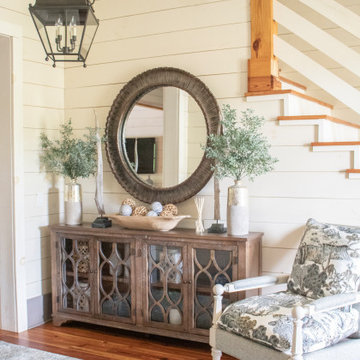
Example of a mid-sized transitional dark wood floor, shiplap ceiling and shiplap wall foyer design in Atlanta
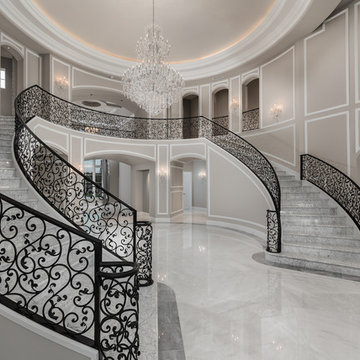
Formal front entry featuring a double staircase with a custom wrought iron stair railing, vaulted tray ceiling, and marble floor.
Inspiration for a huge mediterranean marble floor, multicolored floor and tray ceiling entryway remodel in Phoenix with beige walls and a black front door
Inspiration for a huge mediterranean marble floor, multicolored floor and tray ceiling entryway remodel in Phoenix with beige walls and a black front door
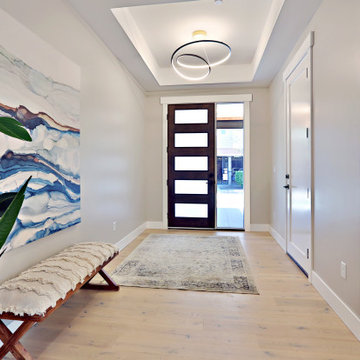
For those seeking an urban lifestyle in the suburbs, this is a must see! Brand new detached single family homes with main and upper levels showcasing gorgeous panoramic mountain views. Incredibly efficient, open concept living with bold design trendwatchers are sure to embrace. Bright & airy spaces include an entertainers kitchen with cool eclectic accents & large great room provides space to dine & entertain with huge windows capturing spectacular views. Resort inspired master suite with divine bathroom & private balcony. Lower-level bonus room has attached full bathroom & wet bar - 4th bedroom or space to run an in-home business, which is permitted by zoning. No HOA & a prime location just 2 blocks from savory dining & fun entertainment!
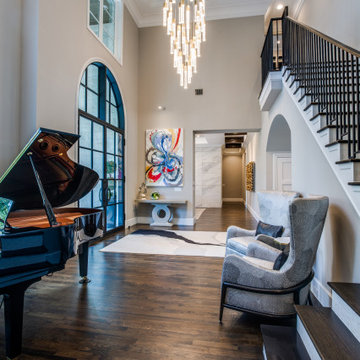
Entryway - huge transitional medium tone wood floor, brown floor and tray ceiling entryway idea in Dallas with gray walls and a black front door

When walking in the front door you see straight through to the expansive views- we wanted to lean into this feature with our design and create a space that draws you in and ushers you to the light filled heart of the home. We introduced deep shades on the walls and a whitewashed flooring to set the tone for the contrast utilized throughout.
A personal favorite- The client’s owned a fantastic piece of art featuring David Bowie that we used as inspiration for the color palette throughout the entire home, so hanging it at the entry and introducing you to the vibes of this home from your first foot in the door was a no brainer.
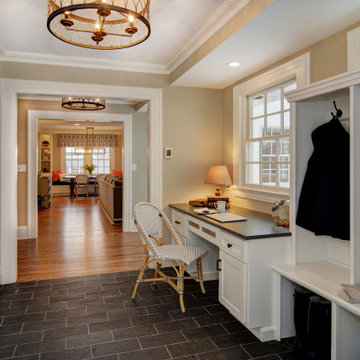
This bright mudroom off of a new rear entry addition features spacious cubbies and coat hooks, custom closets and a spacious home office desk overlooking the deck beyond. Past the mudroom is the new family room. J&C Renovations, DRP Interiors, In House Photography

Transitional light wood floor, shiplap ceiling and wainscoting single front door photo in DC Metro with a black front door
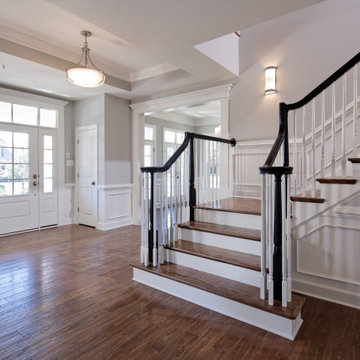
Example of a classic brown floor, tray ceiling and wainscoting entryway design in Baltimore with a white front door and white walls
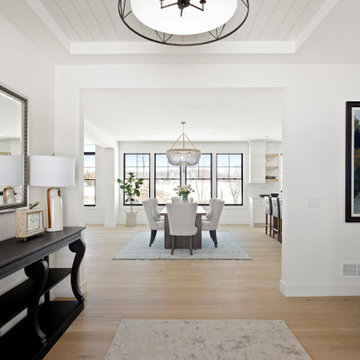
Example of a transitional light wood floor and shiplap ceiling foyer design in Minneapolis with white walls and a dark wood front door
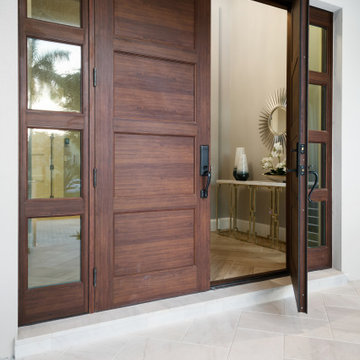
Example of a mid-sized beach style porcelain tile, brown floor and tray ceiling entryway design in Tampa with gray walls and a medium wood front door
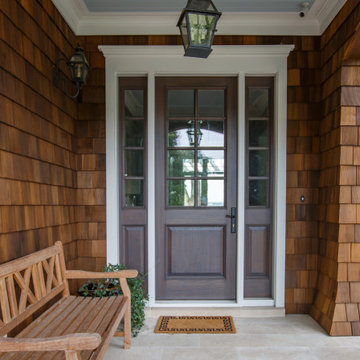
A custom gel stained front door with haint blue ceiling and limestone tiled floor makes an entrance complete
Large elegant limestone floor and shiplap ceiling entryway photo in Jacksonville with a medium wood front door
Large elegant limestone floor and shiplap ceiling entryway photo in Jacksonville with a medium wood front door
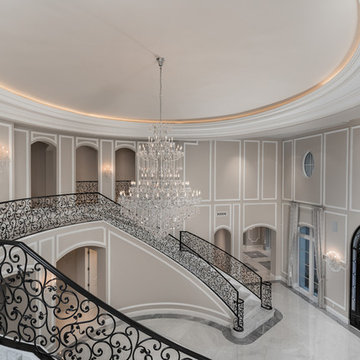
Formal front entryway featuring double staircases with a custom wrought iron stair railing, double entry doors, a vaulted tray ceiling, and marble flooring.
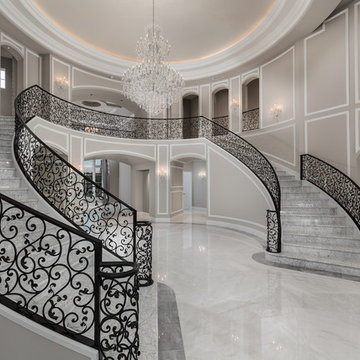
We love this formal front entry's double staircase, the wrought iron stair rail, and the marble floors.
Example of a huge tuscan marble floor, gray floor and tray ceiling entryway design in Phoenix with gray walls and a metal front door
Example of a huge tuscan marble floor, gray floor and tray ceiling entryway design in Phoenix with gray walls and a metal front door

This grand foyer is welcoming and inviting as your enter this country club estate.
Example of a large transitional marble floor, white floor, wainscoting and tray ceiling entryway design in Atlanta with gray walls and a glass front door
Example of a large transitional marble floor, white floor, wainscoting and tray ceiling entryway design in Atlanta with gray walls and a glass front door
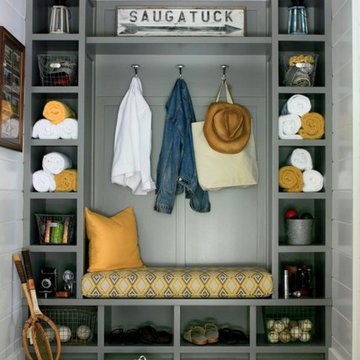
Beach style shiplap ceiling and shiplap wall mudroom photo in Grand Rapids with white walls
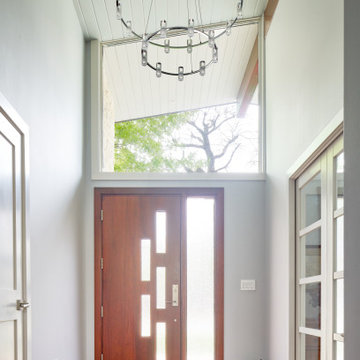
Entry
Single front door - 1960s medium tone wood floor and shiplap ceiling single front door idea in Austin with gray walls and a medium wood front door
Single front door - 1960s medium tone wood floor and shiplap ceiling single front door idea in Austin with gray walls and a medium wood front door

Bevolo Cupole Pool House Lanterns welcome guests in the foyer of the 2021 Flower Showhouse.
https://flowermag.com/flower-magazine-showhouse-2021/
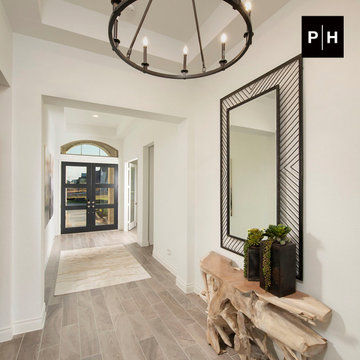
Entryway
Entryway - light wood floor and tray ceiling entryway idea in Houston with white walls and a black front door
Entryway - light wood floor and tray ceiling entryway idea in Houston with white walls and a black front door
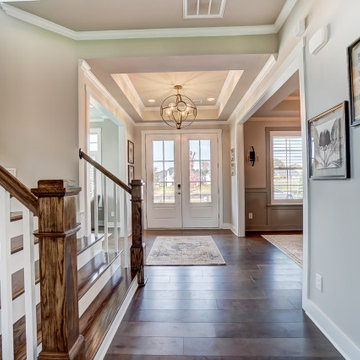
A warm entryway in Charlotte with glass-paned double doors, wide plank hardwood flooring, a tray ceiling and an oak staircase.
Mid-sized transitional dark wood floor and tray ceiling entryway photo in Charlotte with beige walls and a white front door
Mid-sized transitional dark wood floor and tray ceiling entryway photo in Charlotte with beige walls and a white front door
Shiplap Ceiling and Tray Ceiling Entryway Ideas

Entryway - mid-sized contemporary concrete floor, gray floor and shiplap ceiling entryway idea in Tampa with white walls and a light wood front door
2





