Shiplap Ceiling L-Shaped Kitchen Ideas
Refine by:
Budget
Sort by:Popular Today
161 - 180 of 1,296 photos
Item 1 of 3
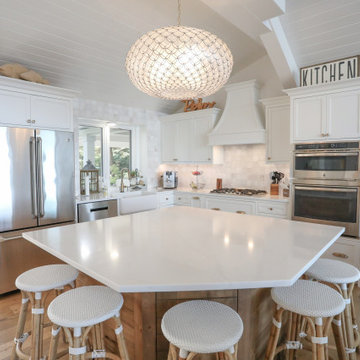
Custom painted (perimeter SW white 7006) Maple cabinets on perimeter and Knotty Maple stained and glazed (storm gray with a low sheen finish) island cabinets by Hoosier House Furnishings LLC. Anthology Tile Moroccan Habitat Collection Canvas Zellige 4x4 ceramic backsplash tile. Capiz Scalloped Chandelier from Serena & Lily.
Photos by Marie Martin Kinney. General Contracting by Martin Bros. Contracting, Inc.
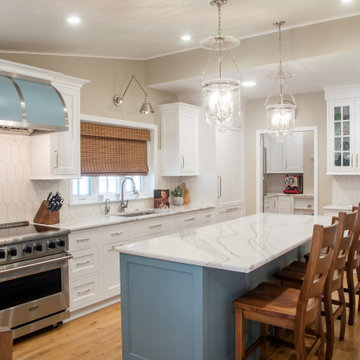
Enclosed kitchen - mid-sized transitional l-shaped light wood floor, brown floor and shiplap ceiling enclosed kitchen idea in Milwaukee with an undermount sink, beaded inset cabinets, white cabinets, quartz countertops, white backsplash, cement tile backsplash, white appliances, an island and white countertops
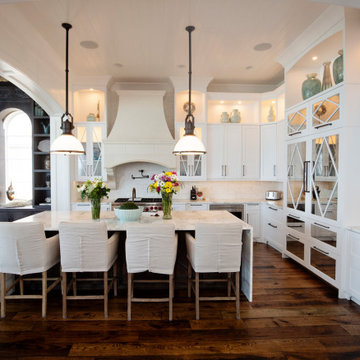
Project Number: Classic Shaker Beach House
Design/Manufacturer/Installer: Marquis Fine Cabinetry
Collection: Classico
Finishes: Designer White
Features: Under Cabinet Lighting, Adjustable Legs/Soft Close (Standard)
Cabinet/Drawer Extra Options: Pull Out Storage Bins
Project Year: 2020
Country: United States
Zip Code: 32459

Transitional l-shaped medium tone wood floor, brown floor, shiplap ceiling and tray ceiling kitchen photo in Kansas City with an undermount sink, flat-panel cabinets, medium tone wood cabinets, white backsplash, stainless steel appliances, an island and white countertops
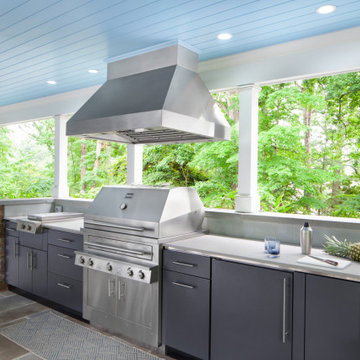
This open-aired outdoor kitchen/entertaining space is the perfect place to experience the outdoors without worrying about the weather. These gray powder-coated stainless steel cabinets are effortlessly crafted to endure and withstand all the elements. Not only making this outdoor space ultra-durable, but ultra lasting. Additions like this Kalamazoo grill, two-burner stove, ice maker, wine cooler, and refrigerator are molded into the design of the outdoor kitchen. This stainless steel finish is ultra-sleek and ultra smart for the outdoors. Finished with a Carolina Blue ceiling, this outdoor space is perfect for any fan of the Tar Heel state.
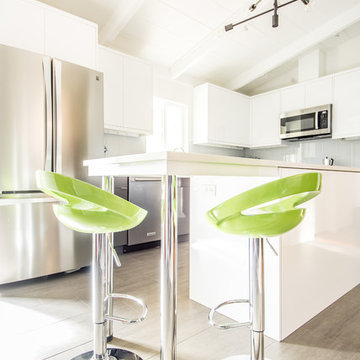
2 tone high gloss cabinetry with quartz counters and a large format glass backsplash. An open end on the counter supported by chrome legs leaves a place to sit and have a meal.
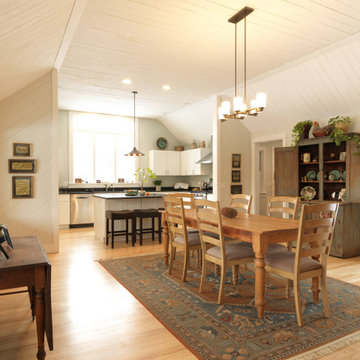
This home was originally built in the 1990’s and though it had never received any upgrades, it had great bones and a functional layout.
To make it more efficient, we replaced all of the windows and the baseboard heat, and we cleaned and replaced the siding. In the kitchen, we switched out all of the cabinetry, counters, and fixtures. In the master bedroom, we added a sliding door to allow access to the hot tub, and in the master bath, we turned the tub into a two-person shower. We also removed some closets to open up space in the master bath, as well as in the mudroom.
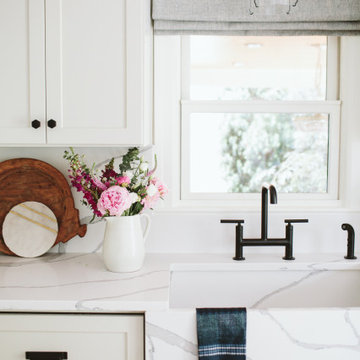
Eat-in kitchen - mid-sized transitional l-shaped light wood floor and shiplap ceiling eat-in kitchen idea in Phoenix with an integrated sink, shaker cabinets, beige cabinets, quartz countertops, paneled appliances, an island and white countertops
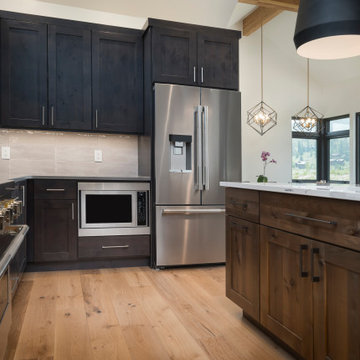
Manufacturer: Bridgewood
Wood Species: Island and Perimeter: Knotty Alder
Finish: Island-Aged, Perimeter-Onyx
Door Style: Deep Shaker
Drawer Style: Slab
Photos: Joe Kusumoto
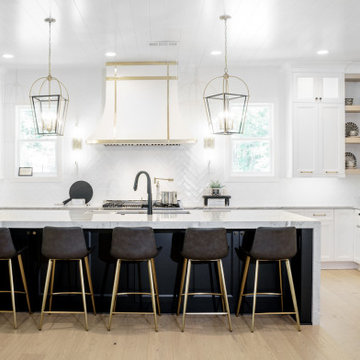
Example of a large transitional l-shaped light wood floor and shiplap ceiling eat-in kitchen design in Atlanta with an undermount sink, shaker cabinets, white cabinets, quartzite countertops, white backsplash, ceramic backsplash, stainless steel appliances, an island and multicolored countertops
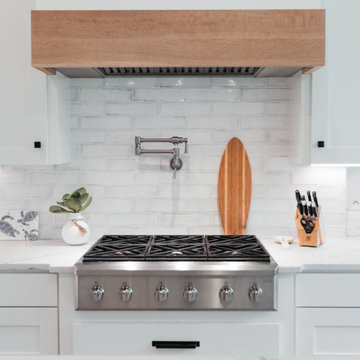
Kitchen - large coastal l-shaped light wood floor and shiplap ceiling kitchen idea in Other with a farmhouse sink, white cabinets, granite countertops, multicolored backsplash, ceramic backsplash, stainless steel appliances, an island and multicolored countertops
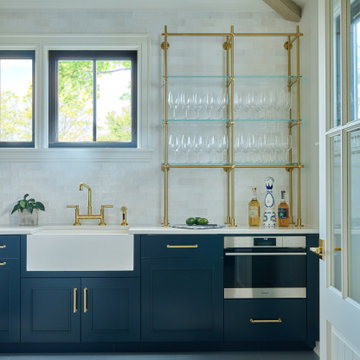
The rich Hague Blue color selected for the cabinetry is the perfect setting for the tile floor that was designed by the owners. Adding to the Parisian Bistro ambiance is the custom-built brass shelving display piece mounted on the hand-crafted, polished ceramic tile backsplash. No butler’s pantry would be complete without the SubZero Designer wine storage with refrigerator/freezer drawers. Simple white countertops create a clean line with the sink, while brass hardware completes the space.
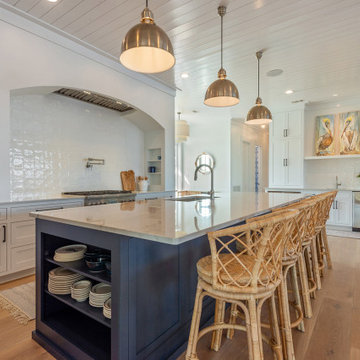
Recently completed new home build in NOLA. Our clients love their custom kitchen!
Inset cabinet doors and drawers perfect the style and look of this kitchen design.
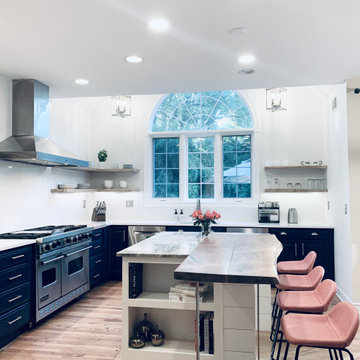
Inspiration for a large country l-shaped light wood floor, brown floor and shiplap ceiling kitchen remodel in Philadelphia with a single-bowl sink, raised-panel cabinets, blue cabinets, quartzite countertops, white backsplash, quartz backsplash, stainless steel appliances, an island and blue countertops
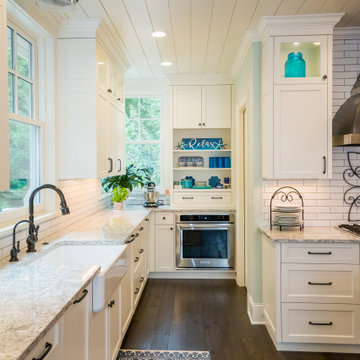
modern farmhouse, white kitchen, large island, black hardware, walk in pantry
Inspiration for a large transitional l-shaped dark wood floor, brown floor and shiplap ceiling eat-in kitchen remodel in Minneapolis with a farmhouse sink, shaker cabinets, white cabinets, quartz countertops, white backsplash, subway tile backsplash, stainless steel appliances, an island and beige countertops
Inspiration for a large transitional l-shaped dark wood floor, brown floor and shiplap ceiling eat-in kitchen remodel in Minneapolis with a farmhouse sink, shaker cabinets, white cabinets, quartz countertops, white backsplash, subway tile backsplash, stainless steel appliances, an island and beige countertops
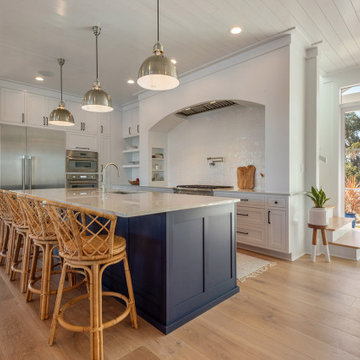
Recently completed new home build in NOLA. Our clients love their custom kitchen!
Inset cabinet doors and drawers perfect the style and look of this kitchen design.
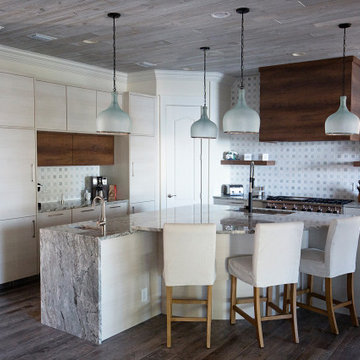
Project Number: M01179
Design/Manufacturer/Installer: Marquis Fine Cabinetry
Collection: Milano
Finishes: Panna, Canyon Walnut
Features: Hardware Pull (Satin Nickle), Under Cabinet Lighting, Aluminum Toe Kick, Floating Shelving, Adjustable Legs/Soft Close (Standard)
Cabinet/Drawer Extra Options: Trash Bay Pullout
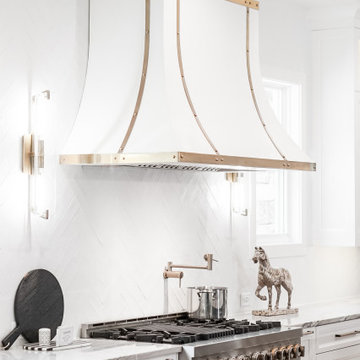
Example of a large transitional l-shaped light wood floor and shiplap ceiling eat-in kitchen design in Atlanta with an undermount sink, shaker cabinets, white cabinets, quartzite countertops, white backsplash, ceramic backsplash, stainless steel appliances, an island and multicolored countertops
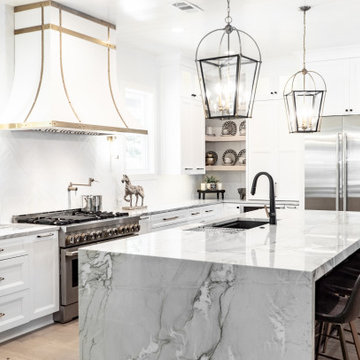
Eat-in kitchen - large transitional l-shaped light wood floor and shiplap ceiling eat-in kitchen idea in Atlanta with an undermount sink, shaker cabinets, white cabinets, quartzite countertops, white backsplash, ceramic backsplash, stainless steel appliances, an island and multicolored countertops
Shiplap Ceiling L-Shaped Kitchen Ideas
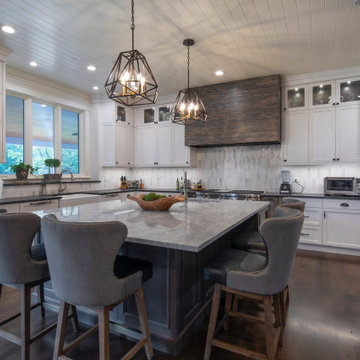
Eat-in kitchen - l-shaped dark wood floor, brown floor and shiplap ceiling eat-in kitchen idea in Chicago with a farmhouse sink, shaker cabinets, white cabinets, white backsplash, stainless steel appliances, an island and gray countertops
9





