Shiplap Wall and Wood Wall Staircase Ideas
Refine by:
Budget
Sort by:Popular Today
1 - 20 of 1,985 photos
Item 1 of 3

Staircase - large coastal wooden straight glass railing and shiplap wall staircase idea in Charleston with wooden risers

Inspiration for a coastal wooden u-shaped wood railing and shiplap wall staircase remodel in Boston with painted risers

Take a home that has seen many lives and give it yet another one! This entry foyer got opened up to the kitchen and now gives the home a flow it had never seen.

View of middle level of tower with views out large round windows and spiral stair to top level. The tower off the front entrance contains a wine room at its base,. A square stair wrapping around the wine room leads up to a middle level with large circular windows. A spiral stair leads up to the top level with an inner glass enclosure and exterior covered deck with two balconies for wine tasting.

Inspiration for a mid-sized transitional carpeted straight metal railing and shiplap wall staircase remodel in Denver
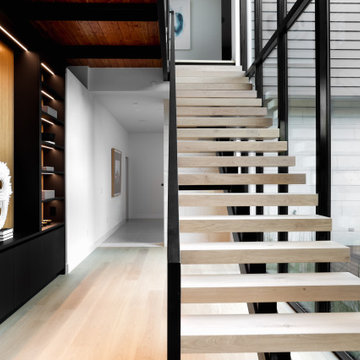
A closer look of the beautiful interior. Intricate lines and only the best materials used for the staircase handrails stairs steps, display cabinet lighting and lovely warm tones of wood.
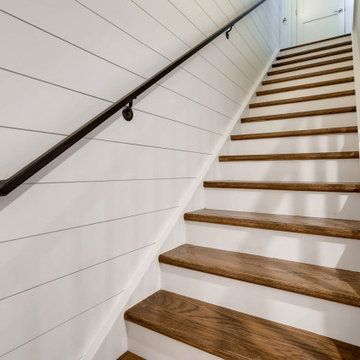
Beautiful Modern Farmhouse Basement staircase
Inspiration for a mid-sized farmhouse shiplap wall staircase remodel in Denver
Inspiration for a mid-sized farmhouse shiplap wall staircase remodel in Denver
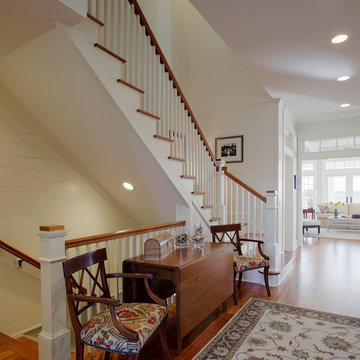
Atlantic Archives, Inc./Richard Leo Johnson
SGA Architecture LLC
Inspiration for a large coastal wooden l-shaped wood railing and shiplap wall staircase remodel in Charleston with wooden risers
Inspiration for a large coastal wooden l-shaped wood railing and shiplap wall staircase remodel in Charleston with wooden risers
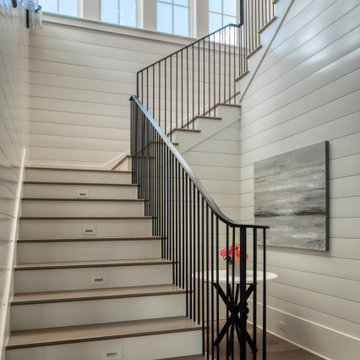
Example of a large transitional wooden u-shaped metal railing and shiplap wall staircase design in Other with wooden risers
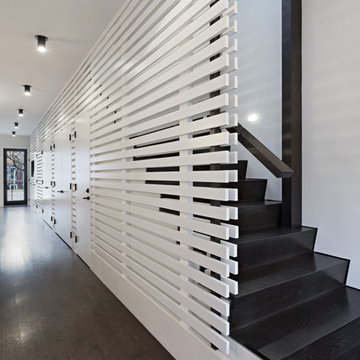
Full gut renovation and facade restoration of an historic 1850s wood-frame townhouse. The current owners found the building as a decaying, vacant SRO (single room occupancy) dwelling with approximately 9 rooming units. The building has been converted to a two-family house with an owner’s triplex over a garden-level rental.
Due to the fact that the very little of the existing structure was serviceable and the change of occupancy necessitated major layout changes, nC2 was able to propose an especially creative and unconventional design for the triplex. This design centers around a continuous 2-run stair which connects the main living space on the parlor level to a family room on the second floor and, finally, to a studio space on the third, thus linking all of the public and semi-public spaces with a single architectural element. This scheme is further enhanced through the use of a wood-slat screen wall which functions as a guardrail for the stair as well as a light-filtering element tying all of the floors together, as well its culmination in a 5’ x 25’ skylight.
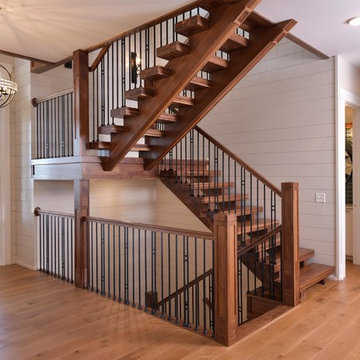
Staircase - traditional wooden u-shaped open, mixed material railing and shiplap wall staircase idea in Cleveland

King Cheetah in Dune by Stanton Corporation installed as a stair runner in Clarkston, MI.
Staircase - mid-sized transitional wooden u-shaped metal railing and wood wall staircase idea in Detroit with carpeted risers
Staircase - mid-sized transitional wooden u-shaped metal railing and wood wall staircase idea in Detroit with carpeted risers
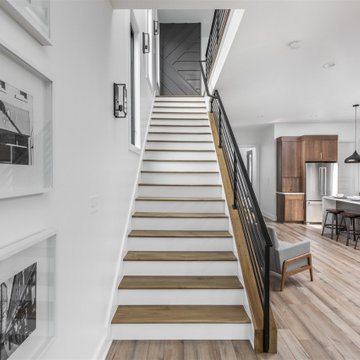
Example of a mid-sized minimalist wooden straight metal railing and wood wall staircase design in Indianapolis with wooden risers
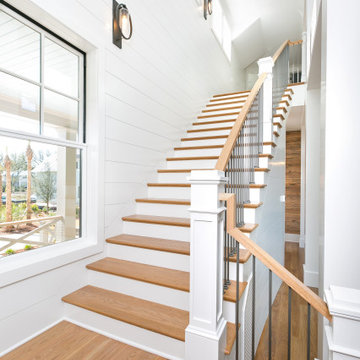
Example of a large beach style wooden straight metal railing and shiplap wall staircase design in Charleston with painted risers
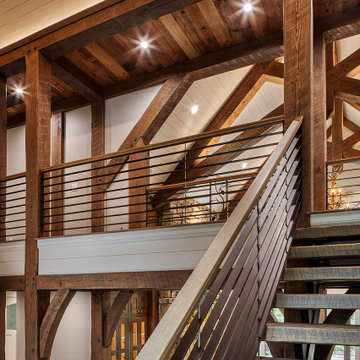
Stair & railing details, custom designed & built to the client taste. Some of the many special features on this project.
Mid-sized arts and crafts wooden floating open, metal railing and shiplap wall staircase photo in Other
Mid-sized arts and crafts wooden floating open, metal railing and shiplap wall staircase photo in Other
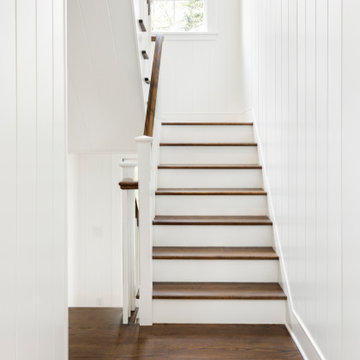
ATIID collaborated with these homeowners to curate new furnishings throughout the home while their down-to-the studs, raise-the-roof renovation, designed by Chambers Design, was underway. Pattern and color were everything to the owners, and classic “Americana” colors with a modern twist appear in the formal dining room, great room with gorgeous new screen porch, and the primary bedroom. Custom bedding that marries not-so-traditional checks and florals invites guests into each sumptuously layered bed. Vintage and contemporary area rugs in wool and jute provide color and warmth, grounding each space. Bold wallpapers were introduced in the powder and guest bathrooms, and custom draperies layered with natural fiber roman shades ala Cindy’s Window Fashions inspire the palettes and draw the eye out to the natural beauty beyond. Luxury abounds in each bathroom with gleaming chrome fixtures and classic finishes. A magnetic shade of blue paint envelops the gourmet kitchen and a buttery yellow creates a happy basement laundry room. No detail was overlooked in this stately home - down to the mudroom’s delightful dutch door and hard-wearing brick floor.
Photography by Meagan Larsen Photography
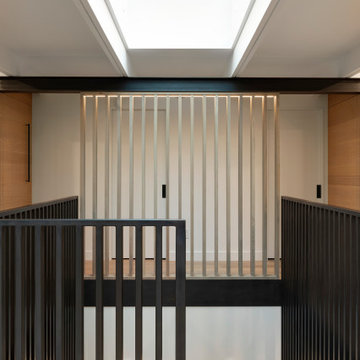
Staircase - mid-century modern wooden open, mixed material railing and wood wall staircase idea in Minneapolis
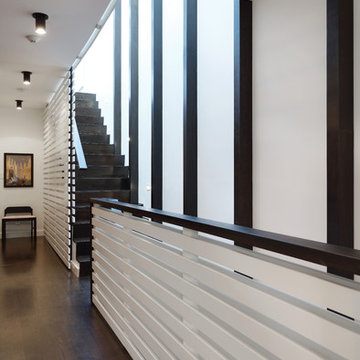
Full gut renovation and facade restoration of an historic 1850s wood-frame townhouse. The current owners found the building as a decaying, vacant SRO (single room occupancy) dwelling with approximately 9 rooming units. The building has been converted to a two-family house with an owner’s triplex over a garden-level rental.
Due to the fact that the very little of the existing structure was serviceable and the change of occupancy necessitated major layout changes, nC2 was able to propose an especially creative and unconventional design for the triplex. This design centers around a continuous 2-run stair which connects the main living space on the parlor level to a family room on the second floor and, finally, to a studio space on the third, thus linking all of the public and semi-public spaces with a single architectural element. This scheme is further enhanced through the use of a wood-slat screen wall which functions as a guardrail for the stair as well as a light-filtering element tying all of the floors together, as well its culmination in a 5’ x 25’ skylight.
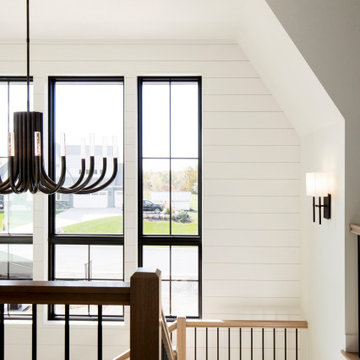
Example of a huge transitional wooden u-shaped mixed material railing and shiplap wall staircase design in Minneapolis with wooden risers
Shiplap Wall and Wood Wall Staircase Ideas
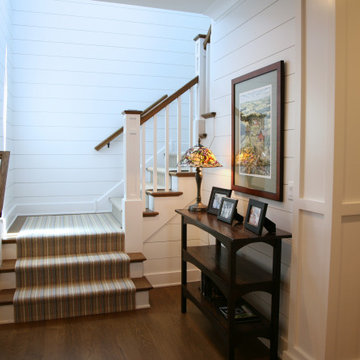
The back entry hall has a set of staircases that get you up to the bedroom suites or down to the play areas. Shiplap and medium stained woods blend to give a nautical cottage feel. The millwork in all of rooms of this home were thoughtfully planned and expertly installed.
1





