Single-Sink Green Bathroom Ideas
Sort by:Popular Today
61 - 80 of 1,116 photos
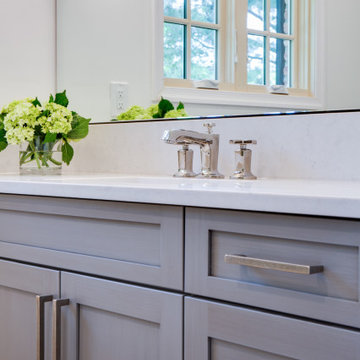
Example of a mid-sized transitional white tile and ceramic tile laminate floor, brown floor and single-sink bathroom design in DC Metro with white countertops, flat-panel cabinets, gray cabinets, a one-piece toilet, white walls, a drop-in sink, a freestanding vanity and marble countertops

Alluring bathroom cabinetry and matte black features of a modernized home.
Example of a small minimalist 3/4 beige tile and ceramic tile cement tile floor, black floor, single-sink and wallpaper ceiling bathroom design in Seattle with beaded inset cabinets, gray cabinets, a one-piece toilet, gray walls, an undermount sink, marble countertops, white countertops and a freestanding vanity
Example of a small minimalist 3/4 beige tile and ceramic tile cement tile floor, black floor, single-sink and wallpaper ceiling bathroom design in Seattle with beaded inset cabinets, gray cabinets, a one-piece toilet, gray walls, an undermount sink, marble countertops, white countertops and a freestanding vanity
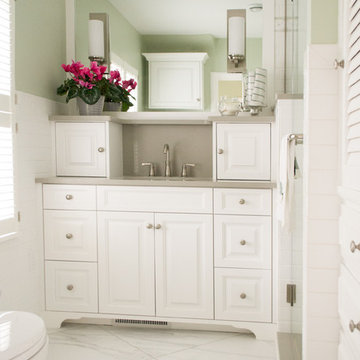
Project by Wiles Design Group. Their Cedar Rapids-based design studio serves the entire Midwest, including Iowa City, Dubuque, Davenport, and Waterloo, as well as North Missouri and St. Louis.
For more about Wiles Design Group, see here: https://wilesdesigngroup.com/
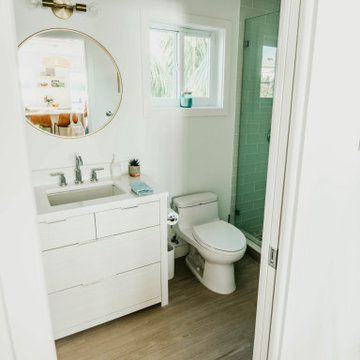
Modern Coastal style full bath on main floor.
Inspiration for a small coastal green tile and glass tile porcelain tile, beige floor and single-sink open shower remodel in Other with flat-panel cabinets, beige cabinets, a one-piece toilet, white walls, an undermount sink, quartz countertops, white countertops and a freestanding vanity
Inspiration for a small coastal green tile and glass tile porcelain tile, beige floor and single-sink open shower remodel in Other with flat-panel cabinets, beige cabinets, a one-piece toilet, white walls, an undermount sink, quartz countertops, white countertops and a freestanding vanity
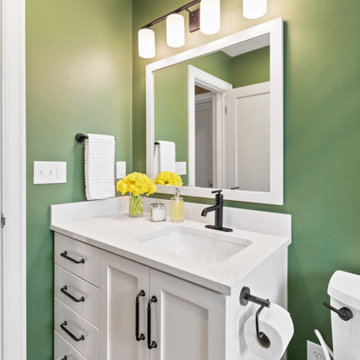
Example of a small white tile and ceramic tile porcelain tile, gray floor and single-sink bathroom design in Other with white cabinets, a bidet, green walls, an undermount sink, white countertops and a built-in vanity
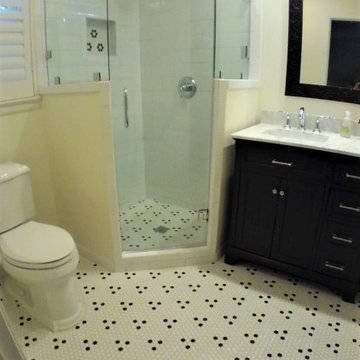
Inspiration for a small contemporary 3/4 white tile and subway tile porcelain tile, white floor and single-sink corner shower remodel in Dallas with shaker cabinets, black cabinets, a two-piece toilet, beige walls, an integrated sink, marble countertops, a hinged shower door, white countertops, a niche and a freestanding vanity
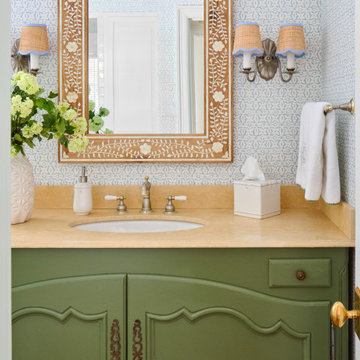
Designer Maria Beck of M.E. Designs expertly combines fun wallpaper patterns and sophisticated colors in this lovely Alamo Heights home.
Bathroom Paper Moon Painting wallpaper installation
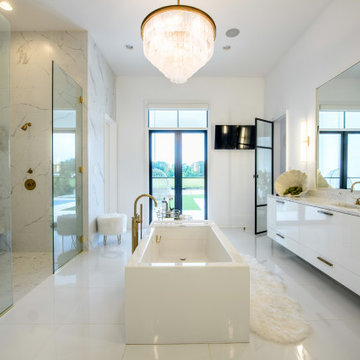
This luxury home includes a modern kitchen, upscale outdoor kitchen, and a signature primary bathroom. Gold accents are found throughout this home. The outdoor space is great to entertain a large amount of guests.
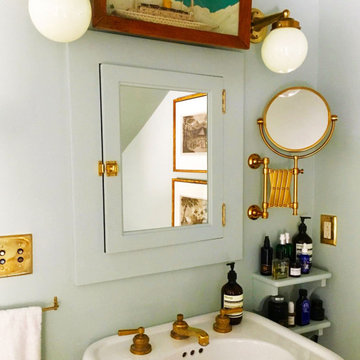
Retro and Classic design details combine in this great bathroom! Featuring Shiplights nautical school house sconce, a solid brass wall mount light fixture.
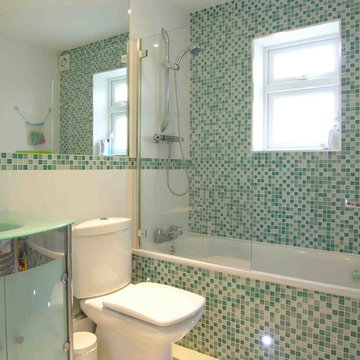
Kids bathroom
Example of a trendy kids' green tile single-sink drop-in bathtub design in Philadelphia with glass-front cabinets, green cabinets, glass countertops and a floating vanity
Example of a trendy kids' green tile single-sink drop-in bathtub design in Philadelphia with glass-front cabinets, green cabinets, glass countertops and a floating vanity
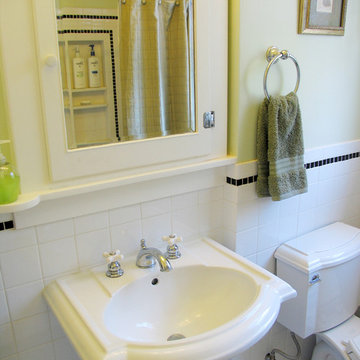
Paint, Material Color Selection & Photo: Renee Adsitt / ColorWhiz Architectural Color Consulting
Mid-sized elegant white tile and ceramic tile porcelain tile, white floor and single-sink bathroom photo in Seattle with a pedestal sink and green walls
Mid-sized elegant white tile and ceramic tile porcelain tile, white floor and single-sink bathroom photo in Seattle with a pedestal sink and green walls
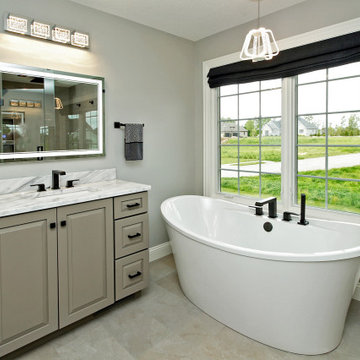
Example of a mid-sized transitional master gray tile and ceramic tile ceramic tile, gray floor and single-sink bathroom design in Chicago with gray cabinets, gray walls, an undermount sink, quartz countertops, a hinged shower door, white countertops and a freestanding vanity
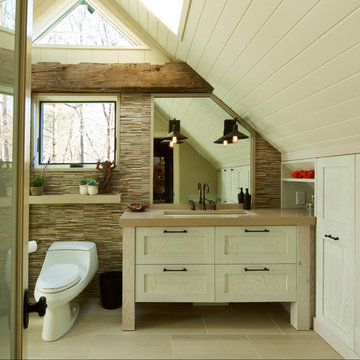
This masterbath proved especially challenging due to the dormer and vaulted ceiling. We incorporated a corner shower unit, U shaped vanity drawers, and plenty of storage and laundry space.
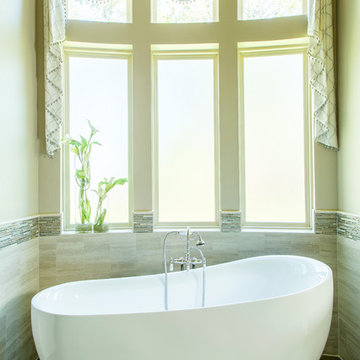
Another wonderful example of traditional mixed with contemporary is this master bathroom. The uniquely shaped free-standing tub is accented with the soft cascading window treatments and the elegant glass and silver metal tile mosaic.
Photographer: Daniel Angulo
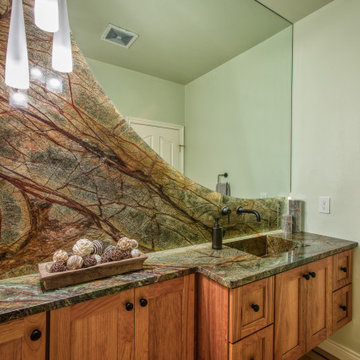
We remodeled this once plain powder bathroom into a show piece bathroom experience. The Rain Forest marble countertop with integrated sink sits on top floating Cherry cabinets in a Natural Matte finish. The marble continues up the wall to the ceiling where the large curved back lit mirror is mounted proud of marble. The wall mounted faucet allows for a stream line countertop which reduces in depth to make space for in front of the bidet toilet. Whether the bathroom is lit by the pendant lights or by the back lit mirror this bathroom will leave an impression on your guest who use it.
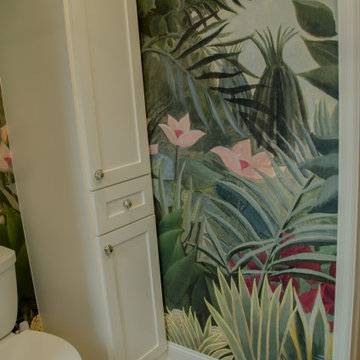
The owners of this classic “old-growth Oak trim-work and arches” 1½ story 2 BR Tudor were looking to increase the size and functionality of their first-floor bath. Their wish list included a walk-in steam shower, tiled floors and walls. They wanted to incorporate those arches where possible – a style echoed throughout the home. They also were looking for a way for someone using a wheelchair to easily access the room.
The project began by taking the former bath down to the studs and removing part of the east wall. Space was created by relocating a portion of a closet in the adjacent bedroom and part of a linen closet located in the hallway. Moving the commode and a new cabinet into the newly created space creates an illusion of a much larger bath and showcases the shower. The linen closet was converted into a shallow medicine cabinet accessed using the existing linen closet door.
The door to the bath itself was enlarged, and a pocket door installed to enhance traffic flow.
The walk-in steam shower uses a large glass door that opens in or out. The steam generator is in the basement below, saving space. The tiled shower floor is crafted with sliced earth pebbles mosaic tiling. Coy fish are incorporated in the design surrounding the drain.
Shower walls and vanity area ceilings are constructed with 3” X 6” Kyle Subway tile in dark green. The light from the two bright windows plays off the surface of the Subway tile is an added feature.
The remaining bath floor is made 2” X 2” ceramic tile, surrounded with more of the pebble tiling found in the shower and trying the two rooms together. The right choice of grout is the final design touch for this beautiful floor.
The new vanity is located where the original tub had been, repeating the arch as a key design feature. The Vanity features a granite countertop and large under-mounted sink with brushed nickel fixtures. The white vanity cabinet features two sets of large drawers.
The untiled walls feature a custom wallpaper of Henri Rousseau’s “The Equatorial Jungle, 1909,” featured in the national gallery of art. https://www.nga.gov/collection/art-object-page.46688.html
The owners are delighted in the results. This is their forever home.

Mid-sized kids' white tile and porcelain tile mosaic tile floor, multicolored floor and single-sink bathroom photo in Kansas City with flat-panel cabinets, green cabinets, white walls, an undermount sink, quartz countertops, gray countertops and a freestanding vanity
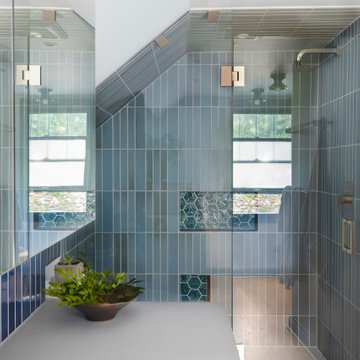
Example of a master light wood floor and single-sink bathroom design in Seattle with flat-panel cabinets, light wood cabinets and gray countertops
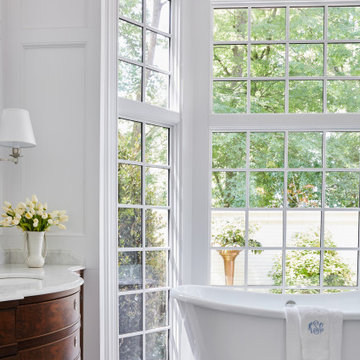
Elegant mosaic tile floor, white floor and single-sink freestanding bathtub photo in Atlanta with furniture-like cabinets, dark wood cabinets, white walls, marble countertops, white countertops and a built-in vanity
Single-Sink Green Bathroom Ideas

Inspiration for a mid-sized transitional 3/4 white tile and subway tile porcelain tile, black floor and single-sink bathroom remodel in Oklahoma City with shaker cabinets, green cabinets, a one-piece toilet, white walls, an undermount sink, quartz countertops, a hinged shower door, white countertops and a built-in vanity
4





