Single-Wall Kitchen Ideas
Refine by:
Budget
Sort by:Popular Today
641 - 660 of 30,637 photos
Item 1 of 3
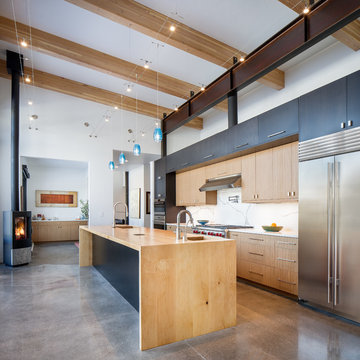
This new construction in Breckenridge features Select Alder Veneer and Melamine cabinetry by Homestead Cabinetry and Furniture.
Kitchen Design: Jacque Ball
Photo credit: Joe Kusumoto
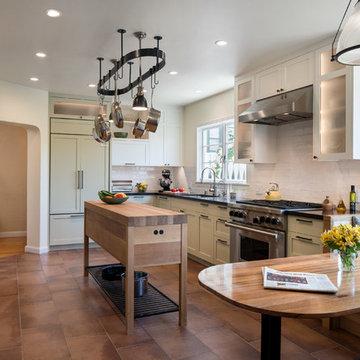
Mark Compton
Example of a mid-sized trendy single-wall ceramic tile and brown floor enclosed kitchen design in San Francisco with an undermount sink, shaker cabinets, green cabinets, marble countertops, white backsplash, ceramic backsplash, stainless steel appliances, an island and black countertops
Example of a mid-sized trendy single-wall ceramic tile and brown floor enclosed kitchen design in San Francisco with an undermount sink, shaker cabinets, green cabinets, marble countertops, white backsplash, ceramic backsplash, stainless steel appliances, an island and black countertops
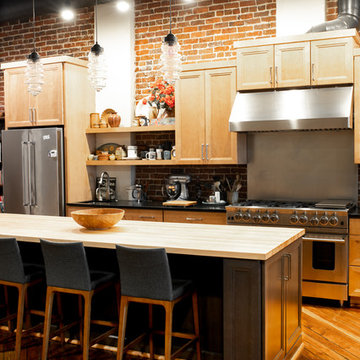
Designer: Amanda Zubke
Photos: McKenna Hutchinson
Eat-in kitchen - mid-sized transitional single-wall medium tone wood floor and brown floor eat-in kitchen idea in Charlotte with an undermount sink, recessed-panel cabinets, medium tone wood cabinets, soapstone countertops, red backsplash, brick backsplash, stainless steel appliances, an island and black countertops
Eat-in kitchen - mid-sized transitional single-wall medium tone wood floor and brown floor eat-in kitchen idea in Charlotte with an undermount sink, recessed-panel cabinets, medium tone wood cabinets, soapstone countertops, red backsplash, brick backsplash, stainless steel appliances, an island and black countertops
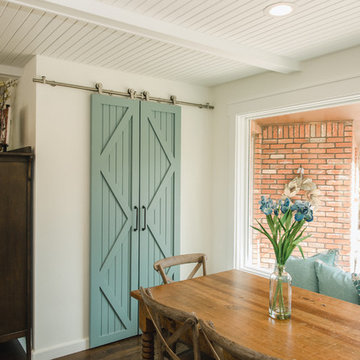
purelee photography
Large beach style single-wall medium tone wood floor and brown floor eat-in kitchen photo in Denver with a farmhouse sink, shaker cabinets, white cabinets, quartz countertops, white backsplash, porcelain backsplash, stainless steel appliances, an island and white countertops
Large beach style single-wall medium tone wood floor and brown floor eat-in kitchen photo in Denver with a farmhouse sink, shaker cabinets, white cabinets, quartz countertops, white backsplash, porcelain backsplash, stainless steel appliances, an island and white countertops
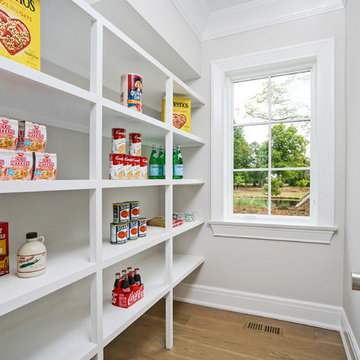
Example of a mid-sized transitional single-wall light wood floor and brown floor kitchen pantry design in New York
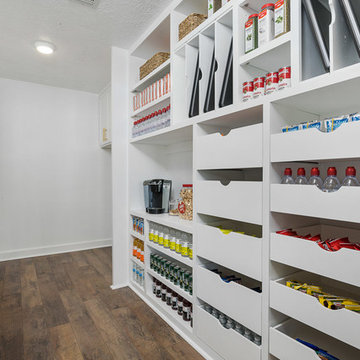
Ammar Selo
Large elegant single-wall laminate floor and brown floor kitchen pantry photo in Houston with an undermount sink, raised-panel cabinets, white cabinets, marble countertops, beige backsplash, porcelain backsplash, stainless steel appliances, an island and white countertops
Large elegant single-wall laminate floor and brown floor kitchen pantry photo in Houston with an undermount sink, raised-panel cabinets, white cabinets, marble countertops, beige backsplash, porcelain backsplash, stainless steel appliances, an island and white countertops
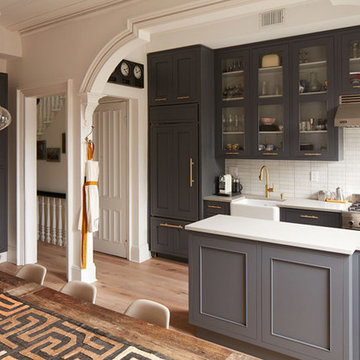
Craig LaCourt
Open concept kitchen - large transitional single-wall light wood floor and beige floor open concept kitchen idea in New York with a farmhouse sink, gray cabinets, white backsplash, stainless steel appliances, a peninsula, shaker cabinets, quartz countertops and matchstick tile backsplash
Open concept kitchen - large transitional single-wall light wood floor and beige floor open concept kitchen idea in New York with a farmhouse sink, gray cabinets, white backsplash, stainless steel appliances, a peninsula, shaker cabinets, quartz countertops and matchstick tile backsplash

Comfortable family living space in this Ann Arbor home.
Inspiration for a large craftsman single-wall light wood floor open concept kitchen remodel in Detroit with an undermount sink, shaker cabinets, white cabinets, soapstone countertops, green backsplash, glass tile backsplash, stainless steel appliances and an island
Inspiration for a large craftsman single-wall light wood floor open concept kitchen remodel in Detroit with an undermount sink, shaker cabinets, white cabinets, soapstone countertops, green backsplash, glass tile backsplash, stainless steel appliances and an island
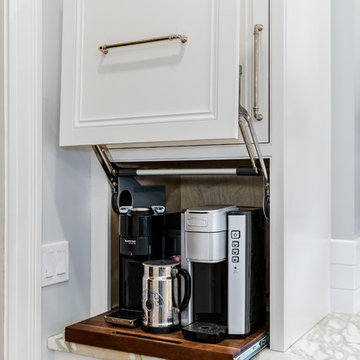
A sweet walnut roll-out shelf that brings the coffee station into easy reach.
Enclosed kitchen - mid-sized traditional single-wall medium tone wood floor and brown floor enclosed kitchen idea in Bridgeport with an undermount sink, beaded inset cabinets, white cabinets, marble countertops, white backsplash, subway tile backsplash, stainless steel appliances, an island and white countertops
Enclosed kitchen - mid-sized traditional single-wall medium tone wood floor and brown floor enclosed kitchen idea in Bridgeport with an undermount sink, beaded inset cabinets, white cabinets, marble countertops, white backsplash, subway tile backsplash, stainless steel appliances, an island and white countertops
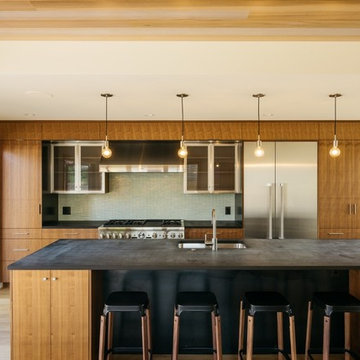
Example of a small minimalist single-wall light wood floor and brown floor eat-in kitchen design in Other with an undermount sink, flat-panel cabinets, medium tone wood cabinets, solid surface countertops, blue backsplash, glass tile backsplash, stainless steel appliances, an island and black countertops

open concert. modern Scandinavian. eat in kitchen. Warm tones, monochromatic
Open concept kitchen - mid-sized scandinavian single-wall medium tone wood floor and brown floor open concept kitchen idea in Cincinnati with an undermount sink, flat-panel cabinets, gray cabinets, quartzite countertops, gray backsplash, cement tile backsplash, stainless steel appliances, an island and gray countertops
Open concept kitchen - mid-sized scandinavian single-wall medium tone wood floor and brown floor open concept kitchen idea in Cincinnati with an undermount sink, flat-panel cabinets, gray cabinets, quartzite countertops, gray backsplash, cement tile backsplash, stainless steel appliances, an island and gray countertops
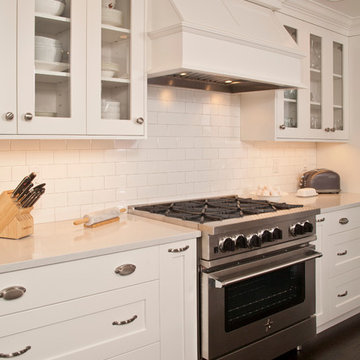
Incorporating 50 sq.ft. of existing covered patio along with removing several interior walls created this open concept kitchen. The expansive island features custom gray cabinets, Franke farm house sink and Pental Quatrz countertops. Adjacent beverage center provides additional storage.
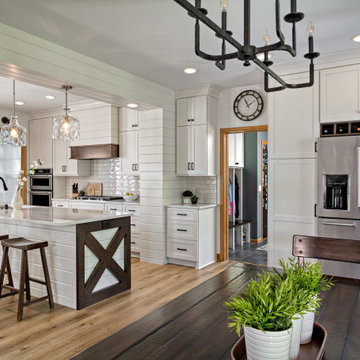
Transformation of traditional honey oak kitchen by moving it to the front of the house, tying in existing honey oak millwork into modern farmhouse feel leaves a well-flowing kitchen for a big family! Custom shiplap hood, white cabinetry, white engineered quartz tops, and white subway tile bring out the oak milllwork and dark oak accents on the cabinetry. Luxury vinyl plank flooring ties all together.
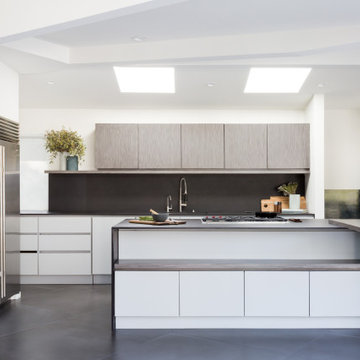
Entertainment kitchen with integrated dining table
Inspiration for a mid-sized modern single-wall porcelain tile, gray floor and vaulted ceiling eat-in kitchen remodel in Los Angeles with an undermount sink, flat-panel cabinets, medium tone wood cabinets, quartzite countertops, black backsplash, quartz backsplash, stainless steel appliances, an island and black countertops
Inspiration for a mid-sized modern single-wall porcelain tile, gray floor and vaulted ceiling eat-in kitchen remodel in Los Angeles with an undermount sink, flat-panel cabinets, medium tone wood cabinets, quartzite countertops, black backsplash, quartz backsplash, stainless steel appliances, an island and black countertops
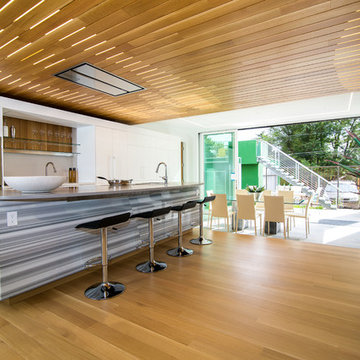
Home Staging & Interior Styling: Property Staging Services Photography: Katie Hedrick of 3rd Eye Studios
http://www.houzz.com/pro/legacyzoom/3rd-eye-studios
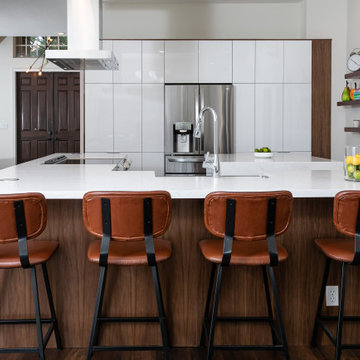
Mid-sized trendy single-wall vinyl floor, brown floor and wood ceiling kitchen photo in Miami with a farmhouse sink, flat-panel cabinets, white cabinets, quartz countertops, stainless steel appliances, two islands and white countertops
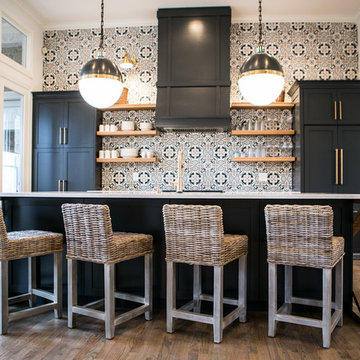
Lisa Konz Photography
This was such a fun project working with these clients who wanted to take an old school, traditional lake house and update it. We moved the kitchen from the previous location to the breakfast area to create a more open space floor plan. We also added ship lap strategically to some feature walls and columns. The color palette we went with was navy, black, tan and cream. The decorative and central feature of the kitchen tile and family room rug really drove the direction of this project. With plenty of light once we moved the kitchen and white walls, we were able to go with dramatic black cabinets. The solid brass pulls added a little drama, but the light reclaimed open shelves and cross detail on the island kept it from getting too fussy and clean white Quartz countertops keep the kitchen from feeling too dark.
There previously wasn't a fireplace so added one for cozy winter lake days with a herringbone tile surround and reclaimed beam mantle.
To ensure this family friendly lake house can withstand the traffic, we added sunbrella slipcovers to all the upholstery in the family room.
The back screened porch overlooks the lake and dock and is ready for an abundance of extended family and friends to enjoy this beautiful updated and classic lake home.

Walk-in pantry with ample storage hidden behind floor to ceiling cabinets.
Example of a huge single-wall vinyl floor eat-in kitchen design in Sacramento with an undermount sink, flat-panel cabinets, white cabinets, marble countertops, beige backsplash, subway tile backsplash, stainless steel appliances, an island and multicolored countertops
Example of a huge single-wall vinyl floor eat-in kitchen design in Sacramento with an undermount sink, flat-panel cabinets, white cabinets, marble countertops, beige backsplash, subway tile backsplash, stainless steel appliances, an island and multicolored countertops
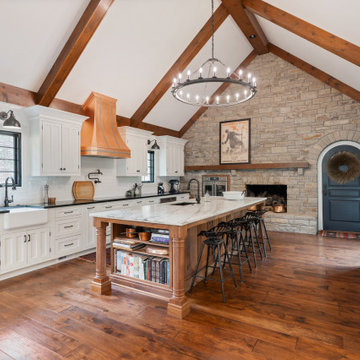
We turned the former living room into the kitchen. Fireplace wall became focal point for kitchen and we built oven into stone wall. Arched stone door, off-center, adds interest and style.
Single-Wall Kitchen Ideas
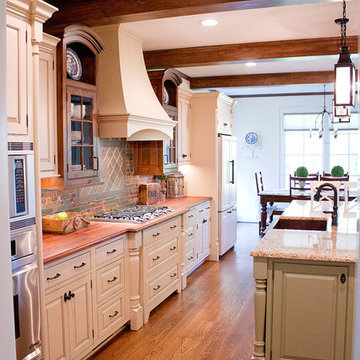
Mouser Custom Cabinetry with beaded inset door style with sage island. Photographed by Connell Photography
Open concept kitchen - large traditional single-wall medium tone wood floor open concept kitchen idea in Other with a farmhouse sink, beaded inset cabinets, white cabinets, granite countertops, multicolored backsplash, ceramic backsplash, stainless steel appliances and an island
Open concept kitchen - large traditional single-wall medium tone wood floor open concept kitchen idea in Other with a farmhouse sink, beaded inset cabinets, white cabinets, granite countertops, multicolored backsplash, ceramic backsplash, stainless steel appliances and an island
33





