Single-Wall Kitchen with Shaker Cabinets Ideas
Refine by:
Budget
Sort by:Popular Today
101 - 120 of 21,967 photos
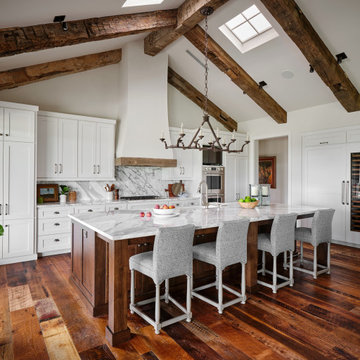
We love this expansive ranch kitchen's details - exposed beams, skylights, plastered range hood, and slab backsplash. Not to mention the custom wine storage. Here you can see the lovely reclaimed wood floors. Walls and ceiling painted in Benjamin Moore "Wind's Breath".
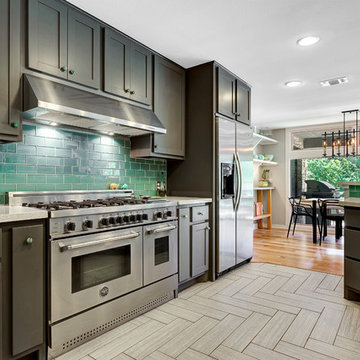
Mid-sized transitional single-wall porcelain tile open concept kitchen photo in Austin with shaker cabinets, gray cabinets, solid surface countertops, blue backsplash, glass tile backsplash, stainless steel appliances and a peninsula
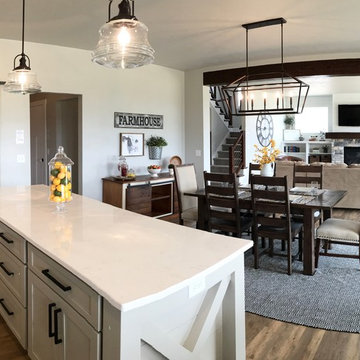
A wide shot displaying the open concept of this fabulous home!
Large farmhouse single-wall vinyl floor and brown floor open concept kitchen photo in Other with a farmhouse sink, shaker cabinets, white cabinets, marble countertops, white backsplash, subway tile backsplash, stainless steel appliances and an island
Large farmhouse single-wall vinyl floor and brown floor open concept kitchen photo in Other with a farmhouse sink, shaker cabinets, white cabinets, marble countertops, white backsplash, subway tile backsplash, stainless steel appliances and an island
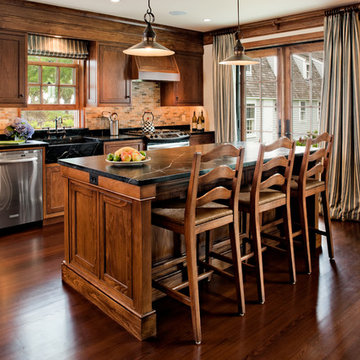
Elegant single-wall medium tone wood floor and brown floor kitchen photo in Bridgeport with medium tone wood cabinets, beige backsplash, stone tile backsplash, stainless steel appliances, an island, a farmhouse sink and shaker cabinets
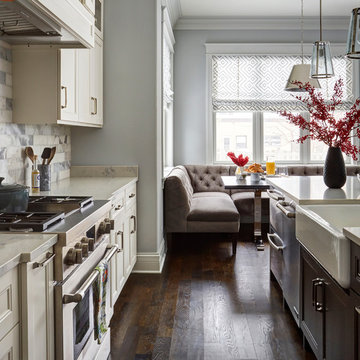
Transitional white kitchen with quartz counter-tops and polished nickel fixtures.
Photography: Michael Alan Kaskel
Example of a large transitional single-wall brown floor and dark wood floor open concept kitchen design in Chicago with a farmhouse sink, shaker cabinets, white cabinets, quartz countertops, marble backsplash, stainless steel appliances, an island, multicolored backsplash and gray countertops
Example of a large transitional single-wall brown floor and dark wood floor open concept kitchen design in Chicago with a farmhouse sink, shaker cabinets, white cabinets, quartz countertops, marble backsplash, stainless steel appliances, an island, multicolored backsplash and gray countertops
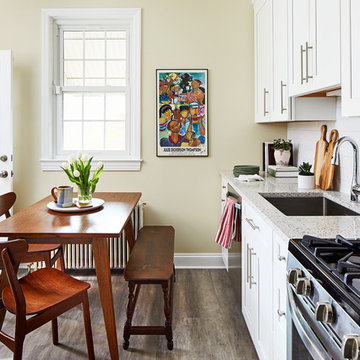
Project Developer David Waguespack
https://www.houzz.com/pro/david-waguespack/david-waguespack-case-design-remodeling-inc
Designer Carolyn Elleman
https://www.houzz.com/pro/celleman3/carolyn-elleman-case-design-remodeling-inc
Photography by Stacy Zarin Goldberg

Kitchenette with custom blue cabinetry, open shelving, cream subway tile, and natural wood table for two.
Inspiration for a small single-wall eat-in kitchen remodel in Sacramento with an undermount sink, shaker cabinets, blue cabinets, quartz countertops, beige backsplash, ceramic backsplash, colored appliances, no island and white countertops
Inspiration for a small single-wall eat-in kitchen remodel in Sacramento with an undermount sink, shaker cabinets, blue cabinets, quartz countertops, beige backsplash, ceramic backsplash, colored appliances, no island and white countertops

Open concept kitchen - coastal single-wall dark wood floor, black floor, shiplap ceiling and vaulted ceiling open concept kitchen idea in New York with a farmhouse sink, shaker cabinets, white cabinets, quartz countertops, multicolored backsplash, paneled appliances, an island and white countertops
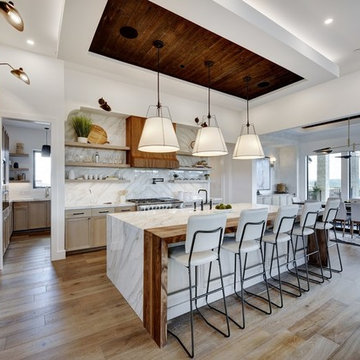
Open concept kitchen - mid-sized contemporary single-wall medium tone wood floor and brown floor open concept kitchen idea in Austin with a farmhouse sink, shaker cabinets, light wood cabinets, marble countertops, gray backsplash, marble backsplash, stainless steel appliances, an island and white countertops
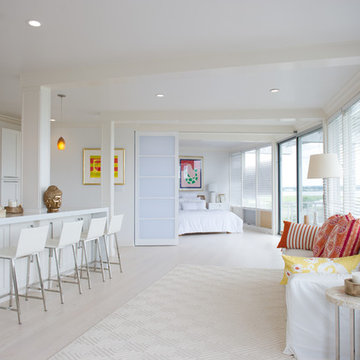
Inspiration for a large contemporary single-wall light wood floor open concept kitchen remodel in New York with an undermount sink, shaker cabinets, white cabinets, marble countertops, gray backsplash, mosaic tile backsplash, stainless steel appliances and an island
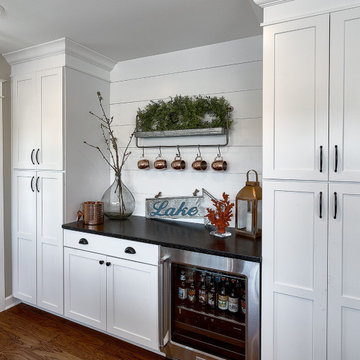
A family friendly kitchen renovation in a lake front home with a farmhouse vibe and easy to maintain finishes.
Inspiration for a mid-sized country single-wall medium tone wood floor and brown floor open concept kitchen remodel in Chicago with a farmhouse sink, shaker cabinets, white cabinets, granite countertops, white backsplash, ceramic backsplash, stainless steel appliances and black countertops
Inspiration for a mid-sized country single-wall medium tone wood floor and brown floor open concept kitchen remodel in Chicago with a farmhouse sink, shaker cabinets, white cabinets, granite countertops, white backsplash, ceramic backsplash, stainless steel appliances and black countertops

Amazing Glamours Kitcen
Example of a large trendy single-wall porcelain tile, white floor and exposed beam eat-in kitchen design in Houston with an undermount sink, shaker cabinets, black cabinets, marble countertops, white backsplash, quartz backsplash, stainless steel appliances, an island and white countertops
Example of a large trendy single-wall porcelain tile, white floor and exposed beam eat-in kitchen design in Houston with an undermount sink, shaker cabinets, black cabinets, marble countertops, white backsplash, quartz backsplash, stainless steel appliances, an island and white countertops
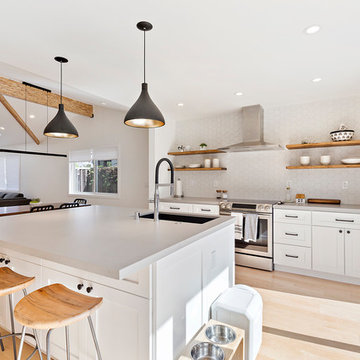
Inspiration for a mid-sized contemporary single-wall light wood floor and beige floor open concept kitchen remodel in San Francisco with an undermount sink, shaker cabinets, white cabinets, white backsplash, stainless steel appliances, an island and gray countertops
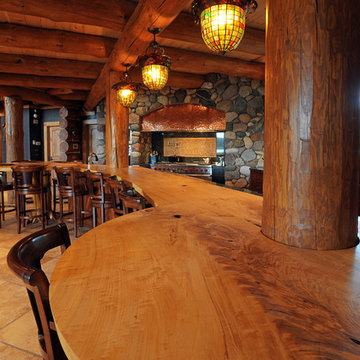
Shown here is the beautiful wooden surface on the snack bar that holds 12 stools, fun for large gatherings.
Speckman Photography
Inspiration for a huge rustic single-wall ceramic tile and beige floor open concept kitchen remodel in Other with a farmhouse sink, shaker cabinets, dark wood cabinets, wood countertops, stainless steel appliances and an island
Inspiration for a huge rustic single-wall ceramic tile and beige floor open concept kitchen remodel in Other with a farmhouse sink, shaker cabinets, dark wood cabinets, wood countertops, stainless steel appliances and an island

We completely renovated this kitchen giving it some Farmhouse style. We incorporated white Cabinetry with grey granite, white subway backsplash with gray grout. We also custom built 2 wooden floating shelves and barn doors for the pantry. This kitchen island is huge and offers a great amount of storage and entertaining space. We painted inside a warm gray that complimented the laminate flooring that we installed.
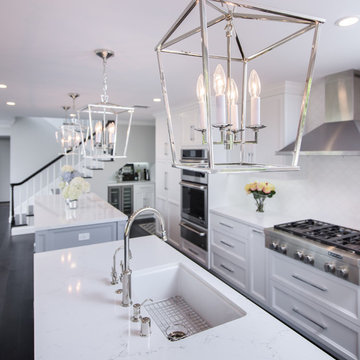
Marc Angeles @Unlimited Style
Inspiration for a large timeless single-wall dark wood floor and brown floor open concept kitchen remodel in Los Angeles with a single-bowl sink, shaker cabinets, white cabinets, quartz countertops, white backsplash, marble backsplash, stainless steel appliances and two islands
Inspiration for a large timeless single-wall dark wood floor and brown floor open concept kitchen remodel in Los Angeles with a single-bowl sink, shaker cabinets, white cabinets, quartz countertops, white backsplash, marble backsplash, stainless steel appliances and two islands
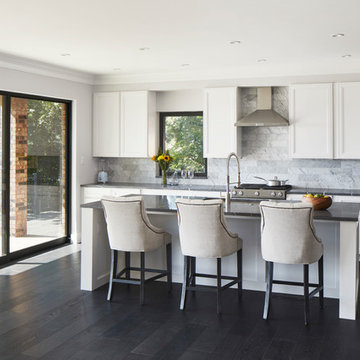
Holy Fern Cove Residence Kitchen. Construction by Mulligan Construction. Photography by Andrea Calo.
Inspiration for a large transitional single-wall dark wood floor and brown floor eat-in kitchen remodel in Austin with an undermount sink, shaker cabinets, white cabinets, quartz countertops, white backsplash, stone tile backsplash, stainless steel appliances, an island and gray countertops
Inspiration for a large transitional single-wall dark wood floor and brown floor eat-in kitchen remodel in Austin with an undermount sink, shaker cabinets, white cabinets, quartz countertops, white backsplash, stone tile backsplash, stainless steel appliances, an island and gray countertops
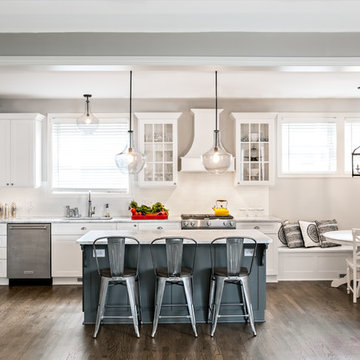
Inspiration for a large transitional single-wall dark wood floor eat-in kitchen remodel in Detroit with a drop-in sink, shaker cabinets, white cabinets, white backsplash, subway tile backsplash, stainless steel appliances and an island

Washing dishes with a view is so much better than staring at a wall. Not only does this large window give us a pretty view, but provides lots of natural light to come into the kitchen.
Single-Wall Kitchen with Shaker Cabinets Ideas
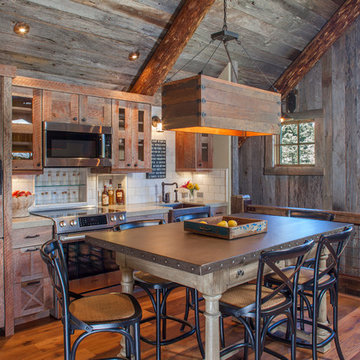
Eat-in kitchen - rustic single-wall medium tone wood floor eat-in kitchen idea in Denver with a farmhouse sink, shaker cabinets, distressed cabinets, white backsplash, subway tile backsplash and no island
6





