Single-Wall Kitchen with Stainless Steel Appliances Ideas
Refine by:
Budget
Sort by:Popular Today
181 - 200 of 62,839 photos
Item 1 of 3
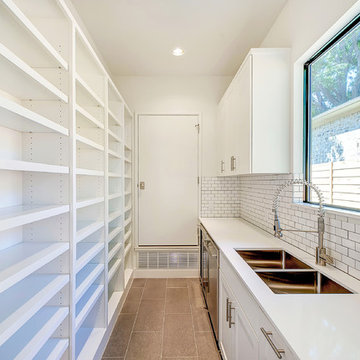
Charles Lauersdorf
Kitchen pantry - mid-sized modern single-wall porcelain tile kitchen pantry idea in Dallas with an undermount sink, shaker cabinets, white cabinets, quartz countertops, white backsplash, subway tile backsplash and stainless steel appliances
Kitchen pantry - mid-sized modern single-wall porcelain tile kitchen pantry idea in Dallas with an undermount sink, shaker cabinets, white cabinets, quartz countertops, white backsplash, subway tile backsplash and stainless steel appliances
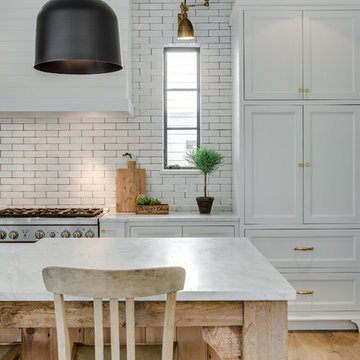
Chicago Home Photos
Barrington, IL
Inspiration for a large country single-wall light wood floor open concept kitchen remodel in Chicago with a farmhouse sink, recessed-panel cabinets, white cabinets, marble countertops, white backsplash, subway tile backsplash, stainless steel appliances and an island
Inspiration for a large country single-wall light wood floor open concept kitchen remodel in Chicago with a farmhouse sink, recessed-panel cabinets, white cabinets, marble countertops, white backsplash, subway tile backsplash, stainless steel appliances and an island

Inspiration for a country single-wall light wood floor, beige floor and exposed beam open concept kitchen remodel in Charleston with an undermount sink, shaker cabinets, white cabinets, quartz countertops, black backsplash, porcelain backsplash, stainless steel appliances, an island and white countertops
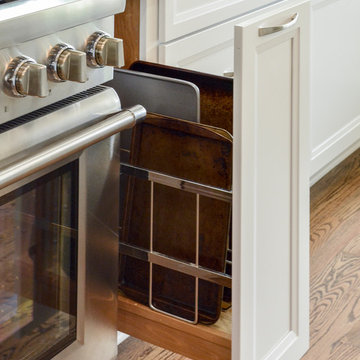
The original kitchen in this stunning home was L-shaped and had a small island and peninsula seating. We expanded the kitchen by enclosing an existing screen porch and adding a new porch to the rear of the house with breathtaking lake views. Large picture windows replaced existing double hung windows for open views and unencumbered sight lines. The kitchen was relocated and expanded with a new and improved layout featuring an oversized island with ample seating and a warm wood countertop. The Thermador range takes center stage between the large picture windows and has a boxed hood with vent. Cabinet panels were added to the built-in refrigerator for a clean and sophisticated look. The white cabinets and marble look quartz are balanced by the warm wood floors and stained countertops. Lantern style pendant lights and strategically placed can lights add to the warmth and brightness of this spectacularly renovated kitchen.
A keeping room was added where the kitchen used to be. A cozy fireplace and reworked windows provide a relaxing space for entertaining. A built-in bar and beverage station was designed for this casual, yet elegant space. A sliding barn door leads to a large walk-through pantry.
The new kitchen placement allowed us to provide a connection to the existing living room with an oversized cased opening. The spaces are now perfectly aligned for daily living and entertaining. The client is thrilled with the design and is in awe of the results. Kustom Home Design provided the perfect solution for this luxury kitchen renovation.
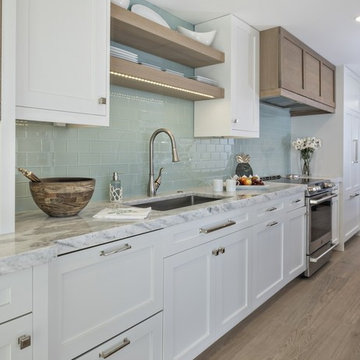
Example of a mid-sized beach style single-wall porcelain tile and beige floor open concept kitchen design in Miami with a single-bowl sink, shaker cabinets, white cabinets, quartzite countertops, blue backsplash, glass tile backsplash, stainless steel appliances and an island
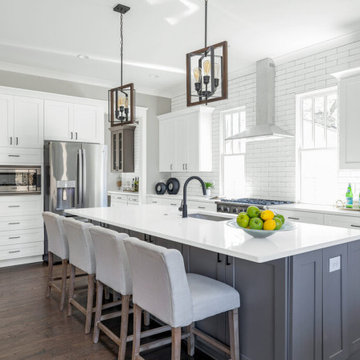
kitchen
Example of a large transitional single-wall dark wood floor and brown floor open concept kitchen design in Atlanta with an undermount sink, shaker cabinets, gray cabinets, quartzite countertops, gray backsplash, ceramic backsplash, stainless steel appliances, an island and white countertops
Example of a large transitional single-wall dark wood floor and brown floor open concept kitchen design in Atlanta with an undermount sink, shaker cabinets, gray cabinets, quartzite countertops, gray backsplash, ceramic backsplash, stainless steel appliances, an island and white countertops
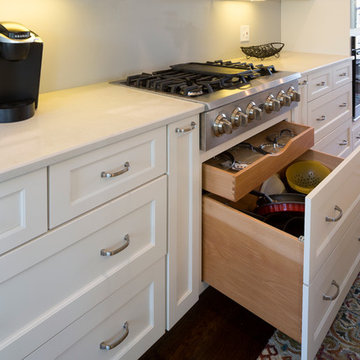
Deep pots and pan drawer
Eat-in kitchen - large traditional single-wall medium tone wood floor eat-in kitchen idea in Cincinnati with a farmhouse sink, recessed-panel cabinets, white cabinets, wood countertops, stainless steel appliances and two islands
Eat-in kitchen - large traditional single-wall medium tone wood floor eat-in kitchen idea in Cincinnati with a farmhouse sink, recessed-panel cabinets, white cabinets, wood countertops, stainless steel appliances and two islands
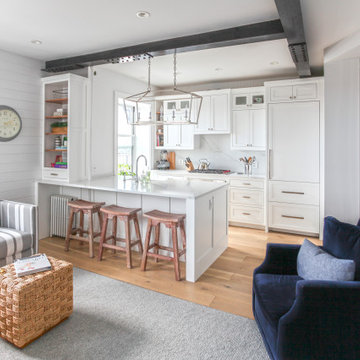
Eat-in kitchen - small coastal single-wall light wood floor eat-in kitchen idea in New York with a farmhouse sink, recessed-panel cabinets, white cabinets, quartz countertops, white backsplash, quartz backsplash, stainless steel appliances, a peninsula and white countertops
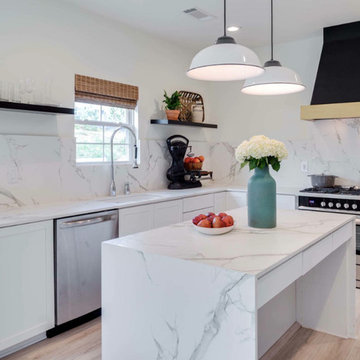
Enclosed kitchen - mid-sized transitional single-wall light wood floor and beige floor enclosed kitchen idea in DC Metro with shaker cabinets, white cabinets, marble countertops, white backsplash, marble backsplash, stainless steel appliances, an island and an undermount sink

Classic elegance with a fresh face characterizes this stunner, adorned in Benjamin Moore’s pale green “Vale Mist”. For a serene, cohesive look, the beadboard and casings are painted to match. Counters and backsplashes are subtly-veined Himalayan Marble. Flat panel inset cabinetry was enhanced with a delicate ogee profile and graceful bracket feet. Oak floors were artfully stenciled to form a diamond pattern with intersecting dots. Brushed brass fixtures and hardware lend old-world appeal with a stylish flourish. Balancing the formality are casual rattan bistro stools and dining chairs. A metal-rimmed glass tabletop allows full view of the curvaceous walnut pedestal.
Tucked into the narrow end of the kitchen is a cozy desk. Its walnut top warms the space, while mullion glass doors contribute openness. Preventing claustrophobia is a frosted wheel-style oculus window to boost light and depth.
A bold statement is made for the small hutch, where a neutral animal print wallpaper is paired with Benjamin Moore’s ruby-red semi-gloss “My Valentine” paint on cabinetry and trim. Glass doors display serving pieces. Juxtaposed against the saturated hue is the pop of a white marble counter and contemporary acrylic handles. What could have been a drab niche is now a jewel box!
This project was designed in collaboration with Ashley Sharpe of Sharpe Development and Design. Photography by Lesley Unruh.
Bilotta Designer: David Arnoff
Post Written by Paulette Gambacorta adapted for Houzz
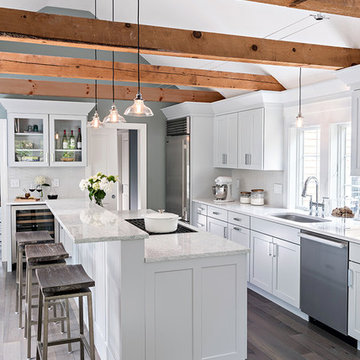
The layout of this colonial-style house lacked the open, coastal feel the homeowners wanted for their summer retreat. Siemasko + Verbridge worked with the homeowners to understand their goals and priorities: gourmet kitchen; open first floor with casual, connected lounging and entertaining spaces; an out-of-the-way area for laundry and a powder room; a home office; and overall, give the home a lighter and more “airy” feel. SV’s design team reprogrammed the first floor to successfully achieve these goals.
SV relocated the kitchen to what had been an underutilized family room and moved the dining room to the location of the existing kitchen. This shift allowed for better alignment with the existing living spaces and improved flow through the rooms. The existing powder room and laundry closet, which opened directly into the dining room, were moved and are now tucked in a lower traffic area that connects the garage entrance to the kitchen. A new entry closet and home office were incorporated into the front of the house to define a well-proportioned entry space with a view of the new kitchen.
By making use of the existing cathedral ceilings, adding windows in key locations, removing very few walls, and introducing a lighter color palette with contemporary materials, this summer cottage now exudes the light and airiness this home was meant to have.
© Dan Cutrona Photography
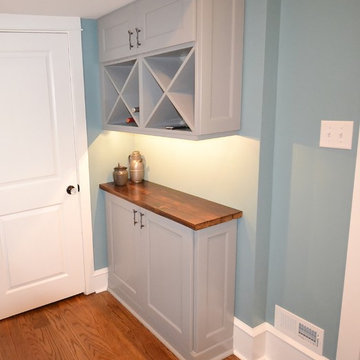
Chester County Kitchen and Bath was asked to design the kitchen and butler’s pantry cabinetry, in conjunction with Donnelly Builders, and Sue Giacomucci Interiors.
Lovely kitchen remodel with natural light touching warm hardwood floors and gorgeous kitchen elements from granite to cabinets.
Customer selected Fabuwood Cabinetry in a standard construction with plywood cabinet boxes; full overlay door and drawer style, dovetailed drawer boxes, “Matching” drawer heads, drawers to have full extension, soft close glides. Doors are also self- closing. The Kitchen Perimeter and island cabinetry is FabuWood Nexus Frost, the half-wall FabuWood cabinetry is Nexus Slate. Butler’s Pantry Cabinetry, FabuWood Nexus Slate. Granite Countertop color is “Truffle”. Chestnut was the wood used for the other countertops. Isn't it fantastic?
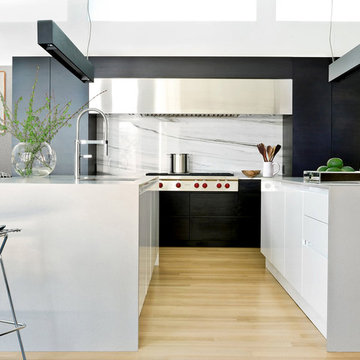
Dual islands, industrial lighting, luxurious zebrano marble full-slab backsplash - this modern kitche has it all and still remains comfortable and family friendly. Seating at the second island and ample wall space at the breakfast nook provide space for the family's kids to join in on the joys of cooking and display their own creations.
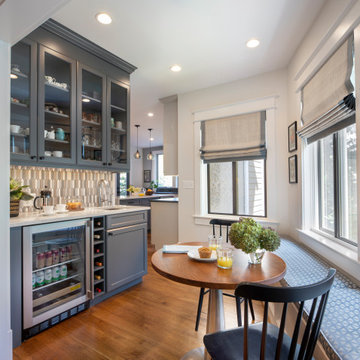
The original kitchen had a peninsula that blocked access and views to the back deck. Adding a few extra feet across the back of the house allowed for a better connection to the new deck and dining room. Enclosing the small balcony allowed us to add square footage to the house. We used that angled space to create a breakfast nook/coffee & wine bar with built-in seating
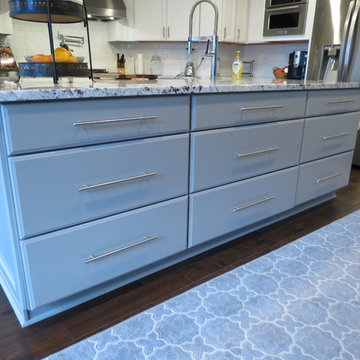
Inspiration for a large contemporary single-wall dark wood floor and brown floor eat-in kitchen remodel with a farmhouse sink, recessed-panel cabinets, white cabinets, granite countertops, white backsplash, ceramic backsplash, stainless steel appliances, two islands and multicolored countertops
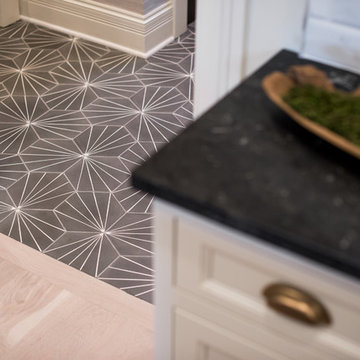
Sarah Shields Photography
Inspiration for a huge transitional single-wall light wood floor open concept kitchen remodel in Indianapolis with a farmhouse sink, recessed-panel cabinets, white cabinets, marble countertops, white backsplash, marble backsplash, stainless steel appliances and an island
Inspiration for a huge transitional single-wall light wood floor open concept kitchen remodel in Indianapolis with a farmhouse sink, recessed-panel cabinets, white cabinets, marble countertops, white backsplash, marble backsplash, stainless steel appliances and an island
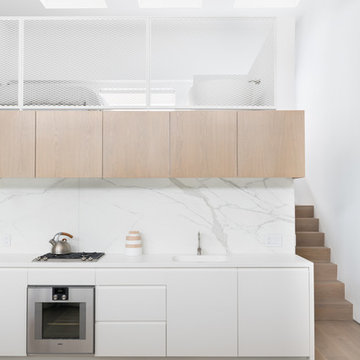
Inspiration for a scandinavian single-wall medium tone wood floor and brown floor kitchen remodel in New York with flat-panel cabinets, white cabinets, white backsplash, stone slab backsplash, stainless steel appliances, no island and white countertops
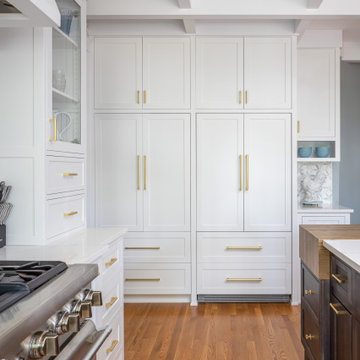
We are so thankful for good customers! This small family relocating from Massachusetts put their trust in us to create a beautiful kitchen for them. They let us have free reign on the design, which is where we are our best! We are so proud of this outcome, and we know that they love it too!
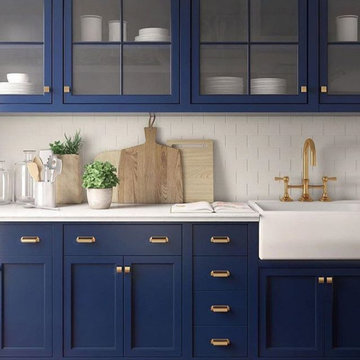
Inspiration for a mid-sized transitional single-wall medium tone wood floor and brown floor eat-in kitchen remodel in Columbus with a farmhouse sink, recessed-panel cabinets, blue cabinets, marble countertops, white backsplash, ceramic backsplash, stainless steel appliances and white countertops
Single-Wall Kitchen with Stainless Steel Appliances Ideas
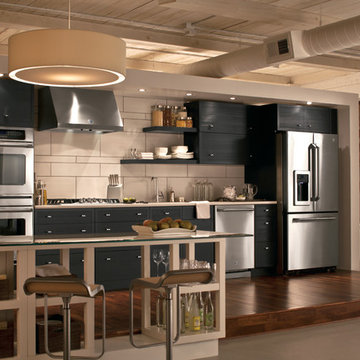
Example of a mid-sized trendy single-wall medium tone wood floor open concept kitchen design in New York with an undermount sink, flat-panel cabinets, black cabinets, quartzite countertops, white backsplash, ceramic backsplash, stainless steel appliances and an island
10





