Single-Wall Laundry Room with Beige Backsplash Ideas
Refine by:
Budget
Sort by:Popular Today
1 - 20 of 117 photos
Item 1 of 3

Mike and Stacy moved to the country to be around the rolling landscape and feed the birds outside their Hampshire country home. After living in the home for over ten years, they knew exactly what they wanted to renovate their 1980’s two story once their children moved out. It all started with the desire to open up the floor plan, eliminating constricting walls around the dining room and the eating area that they didn’t plan to use once they had access to what used to be a formal dining room.
They wanted to enhance the already warm country feel their home already had, with some warm hickory cabinets and casual granite counter tops. When removing the pantry and closet between the kitchen and the laundry room, the new design now just flows from the kitchen directly into the smartly appointed laundry area and adjacent powder room.
The new eat in kitchen bar is frequented by guests and grand-children, and the original dining table area can be accessed on a daily basis in the new open space. One instant sensation experienced by anyone entering the front door is the bright light that now transpires from the front of the house clear through the back; making the entire first floor feel free flowing and inviting.
Photo Credits- Joe Nowak

A small mudroom/laundry room has direct exterior access.
Inspiration for a small modern single-wall light wood floor and beige floor laundry room remodel in Atlanta with recessed-panel cabinets, blue cabinets, beige backsplash, beige walls, a stacked washer/dryer and white countertops
Inspiration for a small modern single-wall light wood floor and beige floor laundry room remodel in Atlanta with recessed-panel cabinets, blue cabinets, beige backsplash, beige walls, a stacked washer/dryer and white countertops
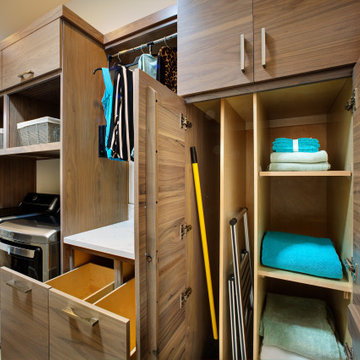
Inspiration for a mid-sized transitional single-wall porcelain tile and beige floor dedicated laundry room remodel in Sacramento with an undermount sink, flat-panel cabinets, medium tone wood cabinets, quartz countertops, beige backsplash, porcelain backsplash, beige walls, a side-by-side washer/dryer and white countertops
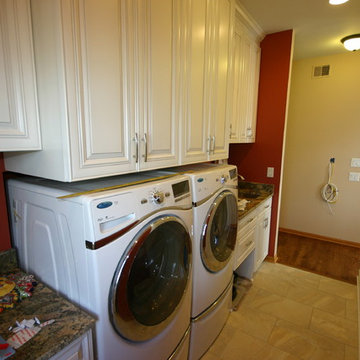
After
Utility room - small modern single-wall porcelain tile utility room idea in Milwaukee with an undermount sink, raised-panel cabinets, white cabinets, granite countertops, beige backsplash, stone tile backsplash, red walls and a side-by-side washer/dryer
Utility room - small modern single-wall porcelain tile utility room idea in Milwaukee with an undermount sink, raised-panel cabinets, white cabinets, granite countertops, beige backsplash, stone tile backsplash, red walls and a side-by-side washer/dryer
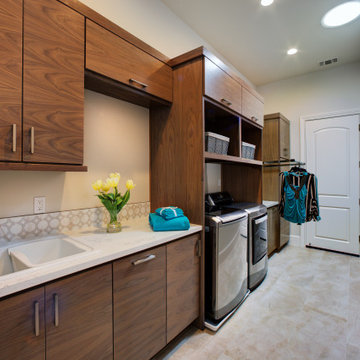
Mid-sized transitional single-wall porcelain tile and beige floor dedicated laundry room photo in Sacramento with an undermount sink, flat-panel cabinets, medium tone wood cabinets, quartz countertops, beige backsplash, porcelain backsplash, beige walls, a side-by-side washer/dryer and white countertops

This laundry room/ office space, kitchen and bar area were completed renovated and brought into the 21st century. Updates include all new appliances, cabinet upgrades including custom storage racks for spices, cookie sheets, pantry storage with roll outs and more all while keeping with the home's colonial style.

Example of a small classic single-wall brown floor utility room design in Other with a single-bowl sink, recessed-panel cabinets, medium tone wood cabinets, quartz countertops, beige backsplash, a stacked washer/dryer and beige countertops
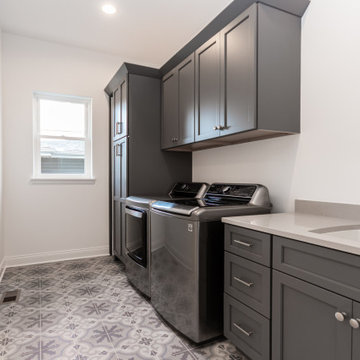
Example of an arts and crafts single-wall porcelain tile and gray floor dedicated laundry room design in Milwaukee with an undermount sink, flat-panel cabinets, gray cabinets, quartz countertops, beige backsplash, quartz backsplash, white walls, a side-by-side washer/dryer and beige countertops

Mid-sized minimalist single-wall ceramic tile and gray floor dedicated laundry room photo in Portland with an undermount sink, recessed-panel cabinets, white cabinets, quartz countertops, beige backsplash, ceramic backsplash, gray walls, a side-by-side washer/dryer and beige countertops
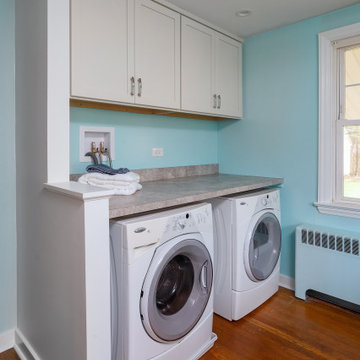
Small transitional single-wall medium tone wood floor and brown floor utility room photo in Philadelphia with shaker cabinets, medium tone wood cabinets, laminate countertops, beige backsplash, blue walls, a side-by-side washer/dryer and beige countertops
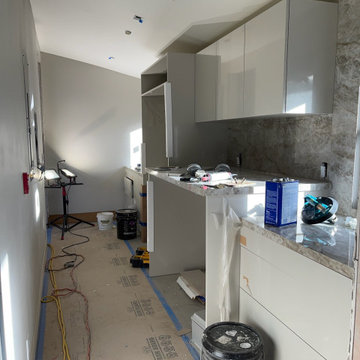
Custom modern home build in Saratoga, CA. Full renovation and remodel to create a stunning, modern space for our clients!
Utility room - small modern single-wall utility room idea in San Francisco with white cabinets, marble countertops, beige backsplash, marble backsplash, white walls and beige countertops
Utility room - small modern single-wall utility room idea in San Francisco with white cabinets, marble countertops, beige backsplash, marble backsplash, white walls and beige countertops
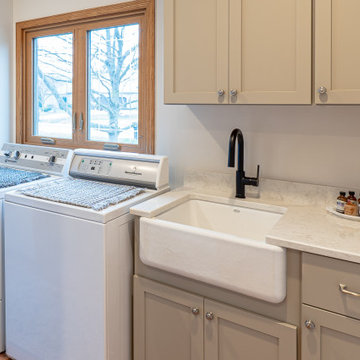
The laundry space, found right beside the kitchen, now has a functional area with a large undermount sink and cabinetry.
Utility room - large traditional single-wall terra-cotta tile and multicolored floor utility room idea in Milwaukee with an undermount sink, shaker cabinets, beige cabinets, quartz countertops, beige backsplash, quartz backsplash, white walls, a side-by-side washer/dryer and beige countertops
Utility room - large traditional single-wall terra-cotta tile and multicolored floor utility room idea in Milwaukee with an undermount sink, shaker cabinets, beige cabinets, quartz countertops, beige backsplash, quartz backsplash, white walls, a side-by-side washer/dryer and beige countertops
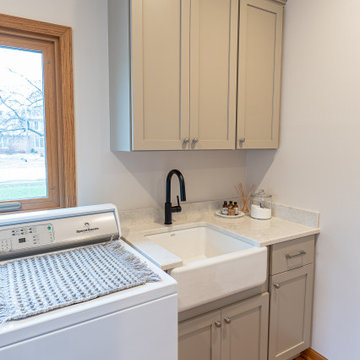
The laundry space, found right beside the kitchen, now has a functional area with a large undermount sink and cabinetry.
Large elegant single-wall terra-cotta tile and multicolored floor utility room photo in Milwaukee with an undermount sink, shaker cabinets, beige cabinets, quartz countertops, beige backsplash, quartz backsplash, white walls, a side-by-side washer/dryer and beige countertops
Large elegant single-wall terra-cotta tile and multicolored floor utility room photo in Milwaukee with an undermount sink, shaker cabinets, beige cabinets, quartz countertops, beige backsplash, quartz backsplash, white walls, a side-by-side washer/dryer and beige countertops

Dedicated laundry room - mid-sized traditional single-wall porcelain tile and brown floor dedicated laundry room idea in Dallas with raised-panel cabinets, distressed cabinets, granite countertops, beige backsplash, granite backsplash, beige walls, a side-by-side washer/dryer and beige countertops

Combination White and Green Traditional Cabinetry with recessed panel and five piece drawer heads, Fireclay glazed ceramic tile back splash, and flamed black granite counters

Terrific laundry room with new double hung window with grilles we installed. This great new white window lets in lots of light and offers excellent energy efficiency in this large laundry and utility room. Find out more about getting new windows installed in your home from Renewal by Andersen of Georgia, serving the entire state.
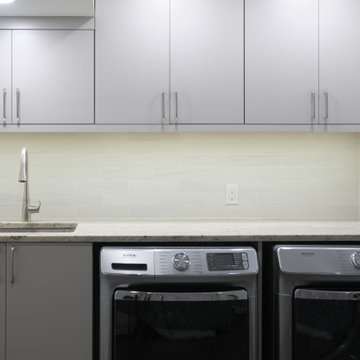
Small trendy single-wall laundry closet photo in Baltimore with an undermount sink, flat-panel cabinets, gray cabinets, granite countertops, beige backsplash, marble backsplash, white walls, a side-by-side washer/dryer and beige countertops

Modern farmhouse laundry room with marble mosaic tile backsplash.
Inspiration for a small farmhouse single-wall porcelain tile and beige floor utility room remodel in Austin with a farmhouse sink, flat-panel cabinets, beige cabinets, granite countertops, beige backsplash, marble backsplash, beige walls, an integrated washer/dryer and multicolored countertops
Inspiration for a small farmhouse single-wall porcelain tile and beige floor utility room remodel in Austin with a farmhouse sink, flat-panel cabinets, beige cabinets, granite countertops, beige backsplash, marble backsplash, beige walls, an integrated washer/dryer and multicolored countertops

Remodeler: Michels Homes
Interior Design: Jami Ludens, Studio M Interiors
Cabinetry Design: Megan Dent, Studio M Kitchen and Bath
Photography: Scott Amundson Photography
Single-Wall Laundry Room with Beige Backsplash Ideas
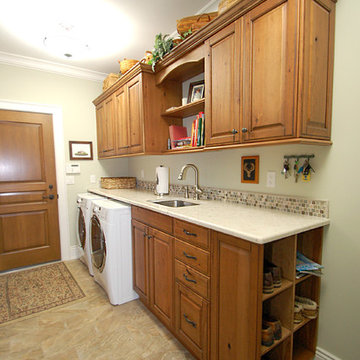
This laundry room/Mudroom is featuring Andover raised Wood-Mode Custom Cabinetry in Knotty cherry with a natural black glaze.
Mid-sized elegant single-wall porcelain tile dedicated laundry room photo in Newark with an undermount sink, raised-panel cabinets, medium tone wood cabinets, granite countertops, beige backsplash, mosaic tile backsplash, green walls and a side-by-side washer/dryer
Mid-sized elegant single-wall porcelain tile dedicated laundry room photo in Newark with an undermount sink, raised-panel cabinets, medium tone wood cabinets, granite countertops, beige backsplash, mosaic tile backsplash, green walls and a side-by-side washer/dryer
1





