Slate Floor Kitchen with a Double-Bowl Sink Ideas
Refine by:
Budget
Sort by:Popular Today
41 - 60 of 998 photos
Item 1 of 3
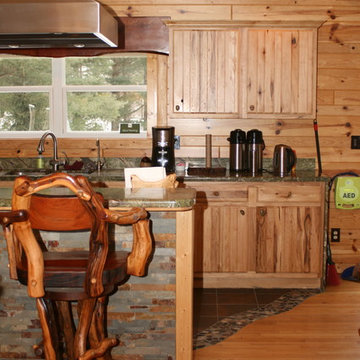
Example of a large mountain style l-shaped slate floor and multicolored floor eat-in kitchen design in Other with a double-bowl sink, louvered cabinets, light wood cabinets, granite countertops, stainless steel appliances and an island
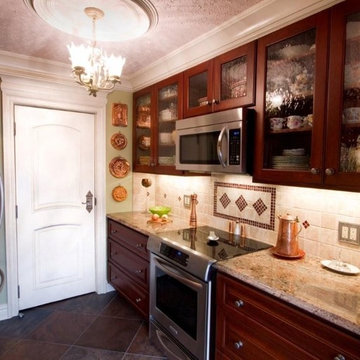
Enclosed kitchen - mid-sized traditional galley slate floor and blue floor enclosed kitchen idea in Other with a double-bowl sink, glass-front cabinets, dark wood cabinets, granite countertops, beige backsplash, ceramic backsplash, stainless steel appliances and no island
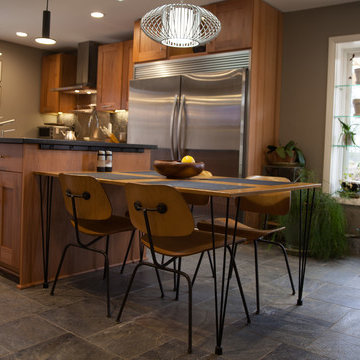
Complete kitchen renovation on mid century modern home
Open concept kitchen - mid-sized mid-century modern single-wall slate floor and gray floor open concept kitchen idea in Indianapolis with a double-bowl sink, shaker cabinets, dark wood cabinets, soapstone countertops, gray backsplash, stone tile backsplash, stainless steel appliances and an island
Open concept kitchen - mid-sized mid-century modern single-wall slate floor and gray floor open concept kitchen idea in Indianapolis with a double-bowl sink, shaker cabinets, dark wood cabinets, soapstone countertops, gray backsplash, stone tile backsplash, stainless steel appliances and an island
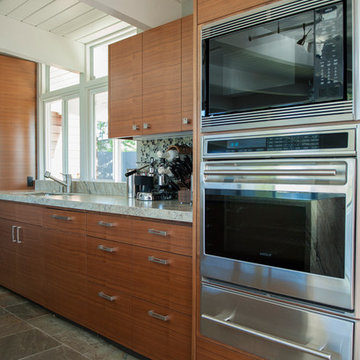
Open concept kitchen - contemporary slate floor open concept kitchen idea in San Francisco with a double-bowl sink, flat-panel cabinets, medium tone wood cabinets, granite countertops, multicolored backsplash, stone tile backsplash, stainless steel appliances and an island
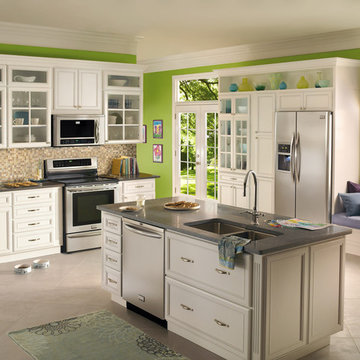
This comfortable family home has nooks and crannies aplenty. The open layout makes it easy to entertain.
Example of a mid-sized eclectic galley slate floor kitchen pantry design in New York with a double-bowl sink, beaded inset cabinets, white cabinets, granite countertops, multicolored backsplash, ceramic backsplash, stainless steel appliances and an island
Example of a mid-sized eclectic galley slate floor kitchen pantry design in New York with a double-bowl sink, beaded inset cabinets, white cabinets, granite countertops, multicolored backsplash, ceramic backsplash, stainless steel appliances and an island
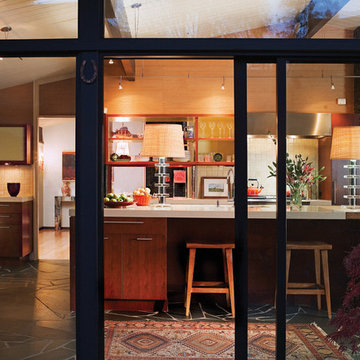
This modern home in the Foxcroft neighborhood required an extensive renovation and addition. With two small children at home, Matt added much needed family space and guest quarters. He created a new kitchen area and a sun filled private outdoor room. His wife, an accomplished interior designer, embraced the mid-century modern vernacular of the house, pulling together the details to make this a family home that will work for years to come. Interiors by Barrie Benson Interior Design.
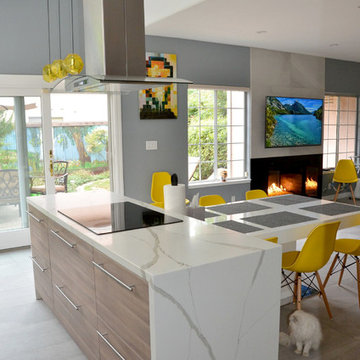
Open concept kitchen - mid-sized contemporary l-shaped slate floor and gray floor open concept kitchen idea in San Francisco with a double-bowl sink, flat-panel cabinets, light wood cabinets, marble countertops, white backsplash, stone slab backsplash, stainless steel appliances and an island
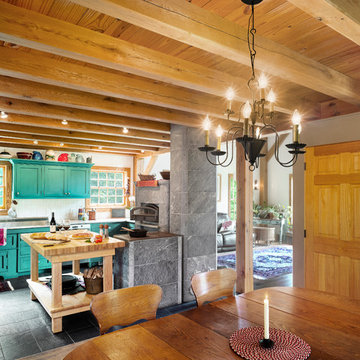
Eat-in kitchen - small craftsman l-shaped slate floor eat-in kitchen idea in Columbus with a double-bowl sink, flat-panel cabinets, medium tone wood cabinets, stainless steel countertops, white backsplash, glass sheet backsplash and an island
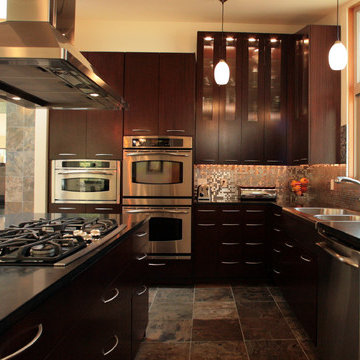
The dark wood on the cabinets add richness to this contemporary kitchen. Photos by Sustainable Sedona
Inspiration for a large contemporary l-shaped slate floor open concept kitchen remodel in Phoenix with a double-bowl sink, glass-front cabinets, dark wood cabinets, granite countertops, metallic backsplash, metal backsplash, stainless steel appliances and an island
Inspiration for a large contemporary l-shaped slate floor open concept kitchen remodel in Phoenix with a double-bowl sink, glass-front cabinets, dark wood cabinets, granite countertops, metallic backsplash, metal backsplash, stainless steel appliances and an island
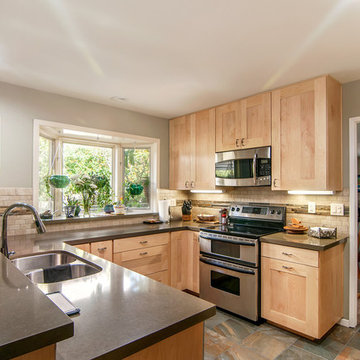
Photo Credit: Preview First
Large minimalist l-shaped slate floor open concept kitchen photo in San Diego with a double-bowl sink, shaker cabinets, light wood cabinets, quartz countertops, beige backsplash, stone tile backsplash, stainless steel appliances and a peninsula
Large minimalist l-shaped slate floor open concept kitchen photo in San Diego with a double-bowl sink, shaker cabinets, light wood cabinets, quartz countertops, beige backsplash, stone tile backsplash, stainless steel appliances and a peninsula
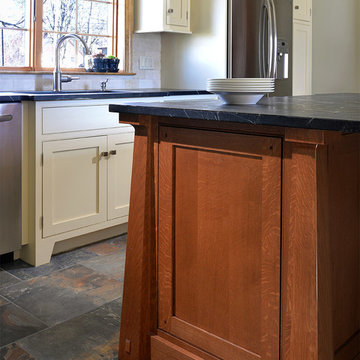
www.KimSmithPhoto.com
Example of an arts and crafts l-shaped slate floor enclosed kitchen design in Atlanta with a double-bowl sink, flat-panel cabinets, beige backsplash, stainless steel appliances and an island
Example of an arts and crafts l-shaped slate floor enclosed kitchen design in Atlanta with a double-bowl sink, flat-panel cabinets, beige backsplash, stainless steel appliances and an island
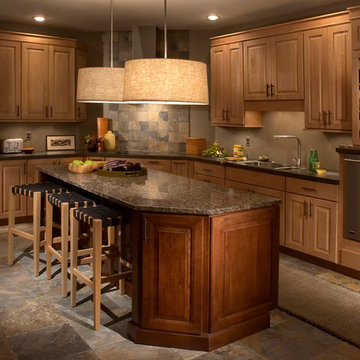
6 square cabinets combine to make a comfortable, relaxed kitchen
Example of a mid-sized classic l-shaped slate floor kitchen design in Seattle with a double-bowl sink, raised-panel cabinets, light wood cabinets, granite countertops, multicolored backsplash, stone tile backsplash, stainless steel appliances and an island
Example of a mid-sized classic l-shaped slate floor kitchen design in Seattle with a double-bowl sink, raised-panel cabinets, light wood cabinets, granite countertops, multicolored backsplash, stone tile backsplash, stainless steel appliances and an island
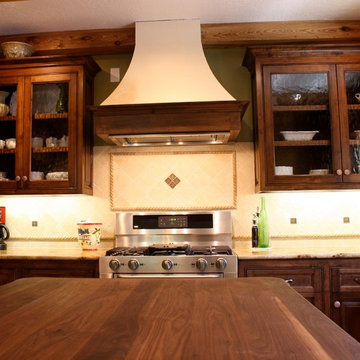
Inspiration for a large craftsman l-shaped beige floor and slate floor eat-in kitchen remodel in Houston with a double-bowl sink, raised-panel cabinets, medium tone wood cabinets, granite countertops, beige backsplash, stone tile backsplash, stainless steel appliances and an island
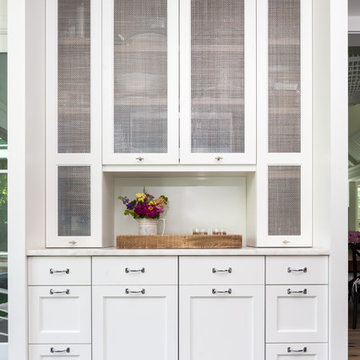
home designed by Konstant Architecture
http://konstantarchitecture.com/
Photo Credit: Kathleen Virginia Photography
kathleenvirginia.com
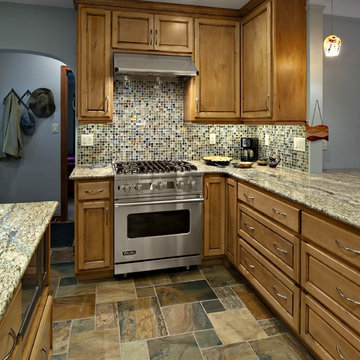
Ehlen Creative Communications: Mark Ehlen
Inspiration for a mid-sized timeless u-shaped slate floor eat-in kitchen remodel in Minneapolis with a double-bowl sink, recessed-panel cabinets, medium tone wood cabinets, granite countertops, multicolored backsplash, glass tile backsplash, stainless steel appliances and an island
Inspiration for a mid-sized timeless u-shaped slate floor eat-in kitchen remodel in Minneapolis with a double-bowl sink, recessed-panel cabinets, medium tone wood cabinets, granite countertops, multicolored backsplash, glass tile backsplash, stainless steel appliances and an island

Huge trendy galley slate floor and multicolored floor open concept kitchen photo in Houston with a double-bowl sink, glass-front cabinets, multicolored backsplash, stainless steel appliances, light wood cabinets, mosaic tile backsplash, solid surface countertops and no island
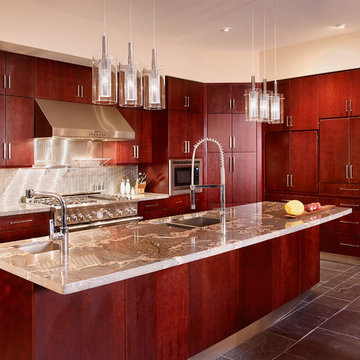
Eat-in kitchen - large contemporary l-shaped slate floor eat-in kitchen idea in Austin with a double-bowl sink, flat-panel cabinets, dark wood cabinets, granite countertops, metallic backsplash, metal backsplash, paneled appliances and an island
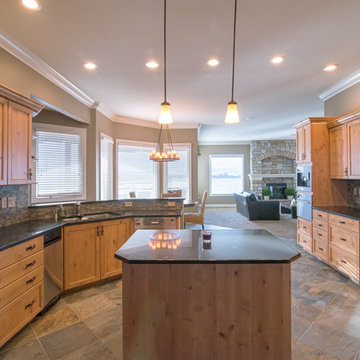
Inspiration for a large transitional slate floor eat-in kitchen remodel in Denver with a double-bowl sink, shaker cabinets, light wood cabinets, granite countertops, gray backsplash, stone tile backsplash, stainless steel appliances and an island
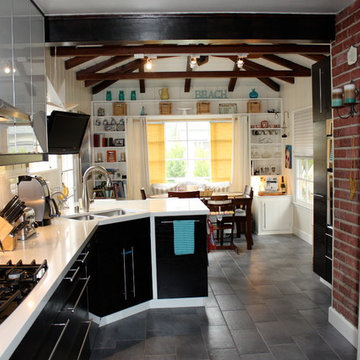
The Kitchen after the remodel. It is long, spacious, extremely functional, bright and full of character from the exposed brick, wood beams and built-ins surrounding the window. Caesarstone countertops, gas range, built in oven and microwave, and beautiful cabinets and fixtures were all used in this space.
Slate Floor Kitchen with a Double-Bowl Sink Ideas
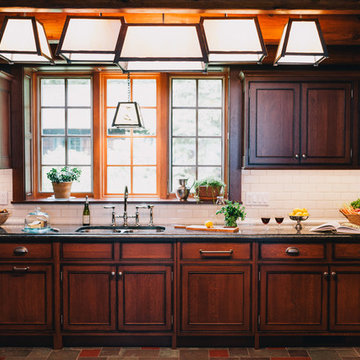
PJN Photography
Eat-in kitchen - large rustic u-shaped slate floor eat-in kitchen idea in Boston with no island, beaded inset cabinets, dark wood cabinets, granite countertops, white backsplash, subway tile backsplash, stainless steel appliances and a double-bowl sink
Eat-in kitchen - large rustic u-shaped slate floor eat-in kitchen idea in Boston with no island, beaded inset cabinets, dark wood cabinets, granite countertops, white backsplash, subway tile backsplash, stainless steel appliances and a double-bowl sink
3





