Slate Floor Kitchen with White Cabinets Ideas
Refine by:
Budget
Sort by:Popular Today
21 - 40 of 3,371 photos

The U-shaped kitchen features a peninsula for extra countertop prep space and a "hidden" cabinet-panel dishwasher. The new, sliding glass doors flood warm light into the breakfast area, creating a cozy spot for morning coffee. A cabinetry-style pantry is tucked into a formerly unused wall void at the far left, adding extra storage space that our clients have always desired.
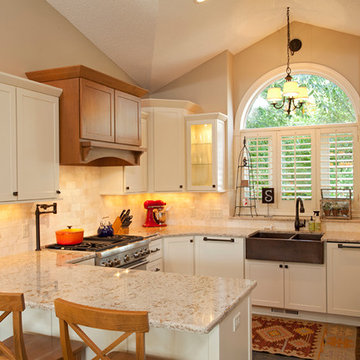
Eat-in kitchen - mid-sized transitional u-shaped slate floor eat-in kitchen idea in Minneapolis with a farmhouse sink, raised-panel cabinets, white cabinets, quartz countertops, beige backsplash, subway tile backsplash, paneled appliances and a peninsula
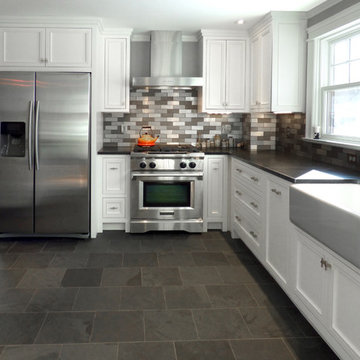
Eat-in kitchen - mid-sized transitional l-shaped slate floor eat-in kitchen idea in Boston with a farmhouse sink, raised-panel cabinets, white cabinets, granite countertops, metallic backsplash, metal backsplash, stainless steel appliances and an island
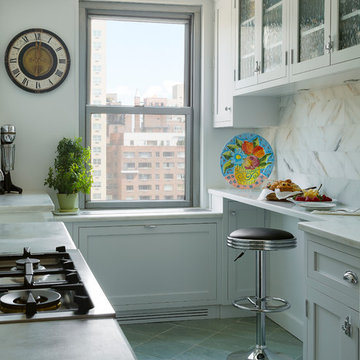
Inspiration for a small transitional galley slate floor kitchen remodel in New York with glass-front cabinets, white cabinets, marble countertops, white backsplash, stone tile backsplash and no island

Hester + Hardaway Photgraphers
Mid-sized minimalist u-shaped slate floor eat-in kitchen photo in Houston with an undermount sink, flat-panel cabinets, white cabinets, soapstone countertops, white backsplash, ceramic backsplash, stainless steel appliances and no island
Mid-sized minimalist u-shaped slate floor eat-in kitchen photo in Houston with an undermount sink, flat-panel cabinets, white cabinets, soapstone countertops, white backsplash, ceramic backsplash, stainless steel appliances and no island
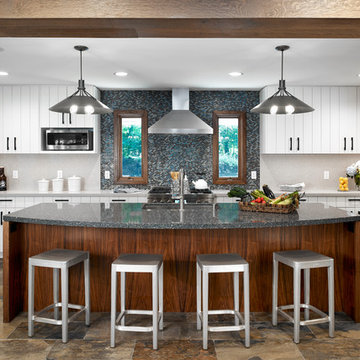
Peter VonDeLinde Visuals
Large beach style slate floor and brown floor kitchen photo in Minneapolis with an undermount sink, white cabinets, granite countertops, multicolored backsplash, mosaic tile backsplash, stainless steel appliances and an island
Large beach style slate floor and brown floor kitchen photo in Minneapolis with an undermount sink, white cabinets, granite countertops, multicolored backsplash, mosaic tile backsplash, stainless steel appliances and an island
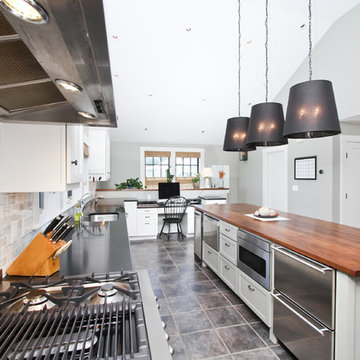
A beach house kitchen with an open concept, modern lighting, stainless appliances and a large wood island.
Inspiration for a large transitional u-shaped slate floor and gray floor eat-in kitchen remodel in Boston with an undermount sink, shaker cabinets, white cabinets, granite countertops, stone tile backsplash, stainless steel appliances, an island and multicolored backsplash
Inspiration for a large transitional u-shaped slate floor and gray floor eat-in kitchen remodel in Boston with an undermount sink, shaker cabinets, white cabinets, granite countertops, stone tile backsplash, stainless steel appliances, an island and multicolored backsplash
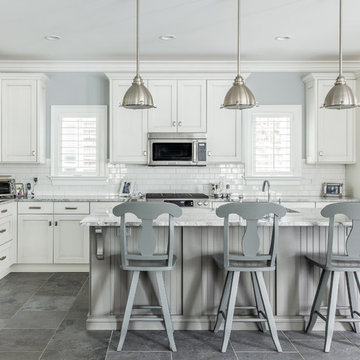
Sean Litchfield
Inspiration for a large timeless l-shaped slate floor kitchen remodel in New York with white cabinets, granite countertops, white backsplash, subway tile backsplash, an island, stainless steel appliances and recessed-panel cabinets
Inspiration for a large timeless l-shaped slate floor kitchen remodel in New York with white cabinets, granite countertops, white backsplash, subway tile backsplash, an island, stainless steel appliances and recessed-panel cabinets
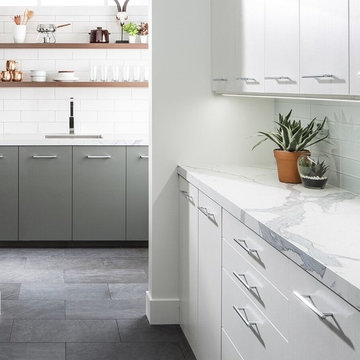
Modern gray and white kitchen in Grand Rapids, Michigan. Photo credit The Stow Company, Easy Closets
Inspiration for a mid-sized modern u-shaped slate floor kitchen remodel in Grand Rapids with a single-bowl sink, flat-panel cabinets, white cabinets, quartzite countertops, white backsplash, subway tile backsplash and stainless steel appliances
Inspiration for a mid-sized modern u-shaped slate floor kitchen remodel in Grand Rapids with a single-bowl sink, flat-panel cabinets, white cabinets, quartzite countertops, white backsplash, subway tile backsplash and stainless steel appliances
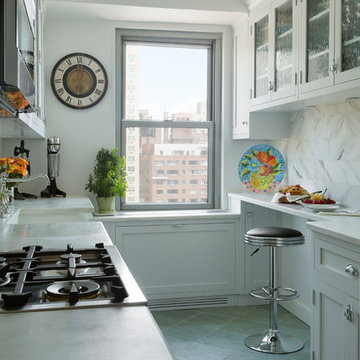
Inspiration for a small transitional galley slate floor enclosed kitchen remodel in New York with a farmhouse sink, recessed-panel cabinets, white cabinets, marble countertops, white backsplash, stone tile backsplash, stainless steel appliances and no island
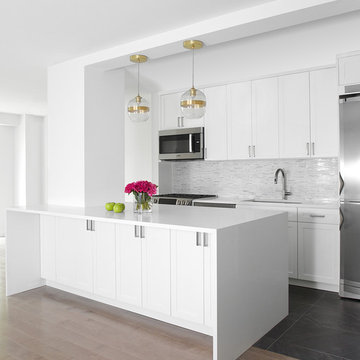
Inspiration for a mid-sized modern l-shaped slate floor open concept kitchen remodel in New York with an undermount sink, shaker cabinets, white cabinets, quartz countertops, white backsplash, matchstick tile backsplash, stainless steel appliances and an island
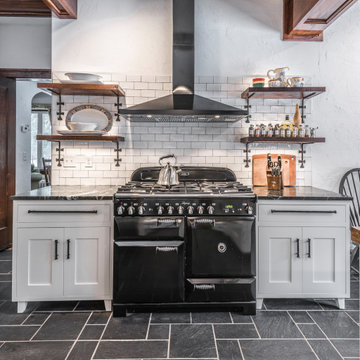
This Modern Farmhouse kitchen has a touch of rustic charm. Designed by Curtis Lumber Company, Inc., the kitchen features cabinets from Crystal Cabinet Works Inc. (Keyline Inset, Gentry). The glossy, rich, hand-painted look backsplash is by Daltile (Artigiano) and the slate floor is by Sheldon Slate. Photos property of Curtis Lumber company, Inc.
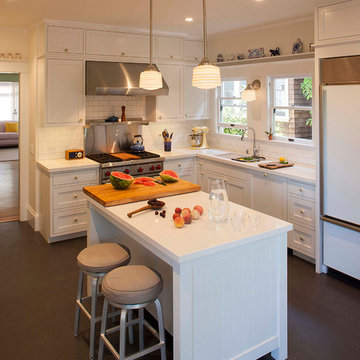
Photos by Langdon Clay
Example of a mid-sized arts and crafts l-shaped slate floor eat-in kitchen design in San Francisco with an undermount sink, shaker cabinets, white cabinets, stainless steel appliances, an island, solid surface countertops, white backsplash and subway tile backsplash
Example of a mid-sized arts and crafts l-shaped slate floor eat-in kitchen design in San Francisco with an undermount sink, shaker cabinets, white cabinets, stainless steel appliances, an island, solid surface countertops, white backsplash and subway tile backsplash
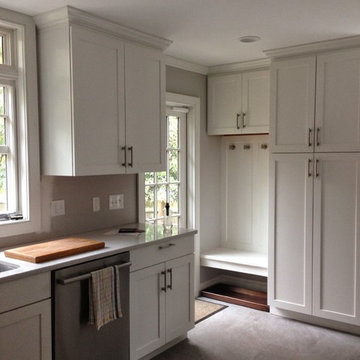
Radiant heated floor provides comfy warmth.
Inspiration for a small timeless l-shaped slate floor eat-in kitchen remodel in Boston with a double-bowl sink, shaker cabinets, white cabinets, quartz countertops, stainless steel appliances and no island
Inspiration for a small timeless l-shaped slate floor eat-in kitchen remodel in Boston with a double-bowl sink, shaker cabinets, white cabinets, quartz countertops, stainless steel appliances and no island
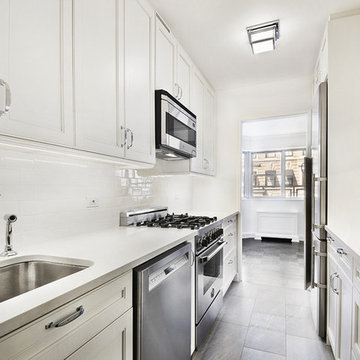
Small transitional galley slate floor and gray floor enclosed kitchen photo in New York with an undermount sink, recessed-panel cabinets, white cabinets, quartzite countertops, white backsplash, subway tile backsplash, stainless steel appliances and no island

Architect - Scott Tulay, AIA
Contractor-Roger Clark
Cabinetry-Jim Picardi
Kitchen - mid-sized transitional l-shaped slate floor kitchen idea in Boston with a farmhouse sink, recessed-panel cabinets, white cabinets, granite countertops, metallic backsplash, metal backsplash, stainless steel appliances and a peninsula
Kitchen - mid-sized transitional l-shaped slate floor kitchen idea in Boston with a farmhouse sink, recessed-panel cabinets, white cabinets, granite countertops, metallic backsplash, metal backsplash, stainless steel appliances and a peninsula
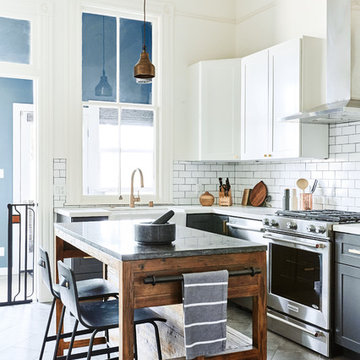
Colin Price Photography
Eat-in kitchen - mid-sized traditional l-shaped slate floor and gray floor eat-in kitchen idea in San Francisco with a farmhouse sink, shaker cabinets, white cabinets, quartz countertops, white backsplash, ceramic backsplash, stainless steel appliances, an island and white countertops
Eat-in kitchen - mid-sized traditional l-shaped slate floor and gray floor eat-in kitchen idea in San Francisco with a farmhouse sink, shaker cabinets, white cabinets, quartz countertops, white backsplash, ceramic backsplash, stainless steel appliances, an island and white countertops
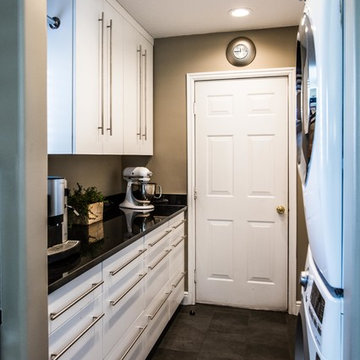
Kitchen pantry - mid-sized contemporary single-wall slate floor and black floor kitchen pantry idea in Salt Lake City with flat-panel cabinets, white cabinets, solid surface countertops, white appliances and no island
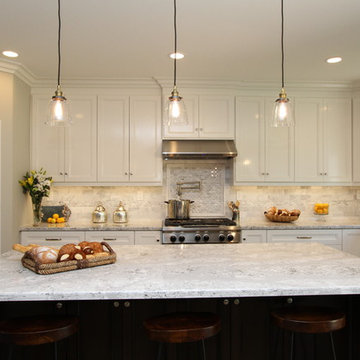
For this kitchen remodel we used custom maple cabinets in a swiss coffee finish with a coordinating dark maple island with beautiful custom finished end panels and posts. The countertops are Cambria Summerhill quartz and the backsplash is a combination of honed and polished Carrara marble. We designed a terrific custom built-in desk with 2 work stations.
Slate Floor Kitchen with White Cabinets Ideas
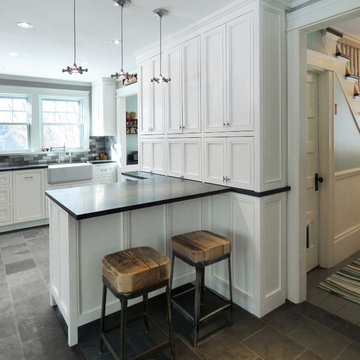
Eat-in kitchen - mid-sized transitional l-shaped slate floor eat-in kitchen idea in Boston with a farmhouse sink, raised-panel cabinets, white cabinets, granite countertops, metallic backsplash, metal backsplash, stainless steel appliances and an island
2





