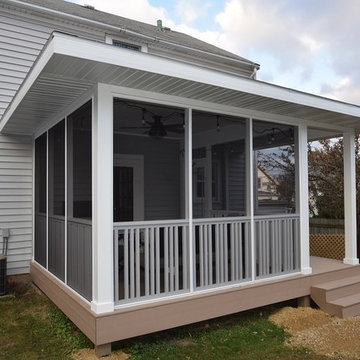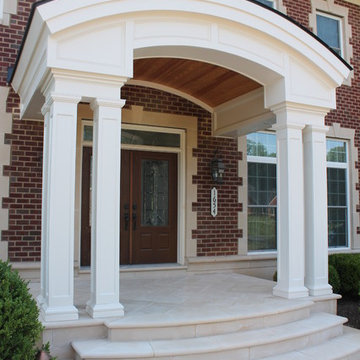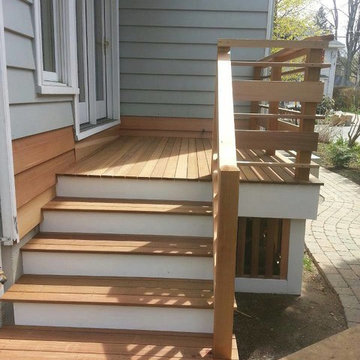Huge and Small Porch Ideas
Refine by:
Budget
Sort by:Popular Today
1 - 20 of 5,201 photos
Item 1 of 3
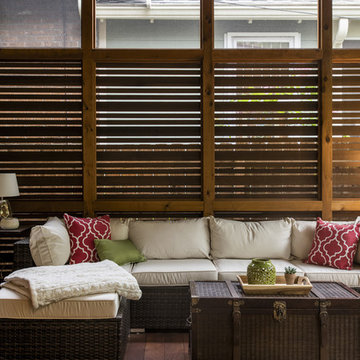
Photo by Andrew Hyslop
Inspiration for a small transitional screened-in back porch remodel in Louisville with decking and a roof extension
Inspiration for a small transitional screened-in back porch remodel in Louisville with decking and a roof extension

The owners of this beautiful historic farmhouse had been painstakingly restoring it bit by bit. One of the last items on their list was to create a wrap-around front porch to create a more distinct and obvious entrance to the front of their home.
Aside from the functional reasons for the new porch, our client also had very specific ideas for its design. She wanted to recreate her grandmother’s porch so that she could carry on the same wonderful traditions with her own grandchildren someday.
Key requirements for this front porch remodel included:
- Creating a seamless connection to the main house.
- A floorplan with areas for dining, reading, having coffee and playing games.
- Respecting and maintaining the historic details of the home and making sure the addition felt authentic.
Upon entering, you will notice the authentic real pine porch decking.
Real windows were used instead of three season porch windows which also have molding around them to match the existing home’s windows.
The left wing of the porch includes a dining area and a game and craft space.
Ceiling fans provide light and additional comfort in the summer months. Iron wall sconces supply additional lighting throughout.
Exposed rafters with hidden fasteners were used in the ceiling.
Handmade shiplap graces the walls.
On the left side of the front porch, a reading area enjoys plenty of natural light from the windows.
The new porch blends perfectly with the existing home much nicer front facade. There is a clear front entrance to the home, where previously guests weren’t sure where to enter.
We successfully created a place for the client to enjoy with her future grandchildren that’s filled with nostalgic nods to the memories she made with her own grandmother.
"We have had many people who asked us what changed on the house but did not know what we did. When we told them we put the porch on, all of them made the statement that they did not notice it was a new addition and fit into the house perfectly.”
– Homeowner
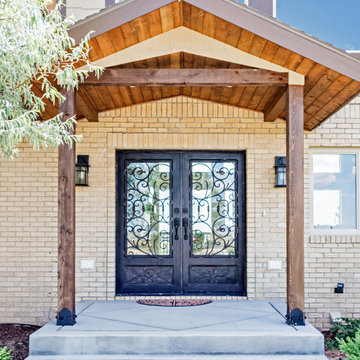
This is an example of a small traditional concrete front porch design in San Francisco with an awning.
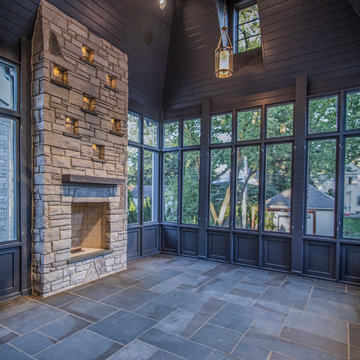
Screened Porch
Huge transitional stone screened-in back porch idea in Chicago with a roof extension
Huge transitional stone screened-in back porch idea in Chicago with a roof extension
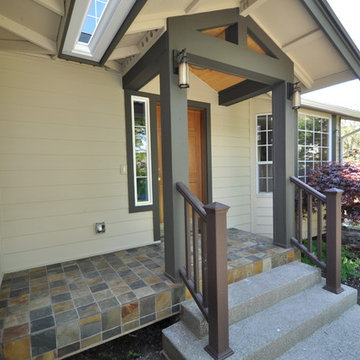
Inspiration for a small craftsman concrete front porch remodel in Seattle

This Cape Cod house on Hyannis Harbor was designed to capture the views of the harbor. Coastal design elements such as ship lap, compass tile, and muted coastal colors come together to create an ocean feel.
Photography: Joyelle West
Designer: Christine Granfield
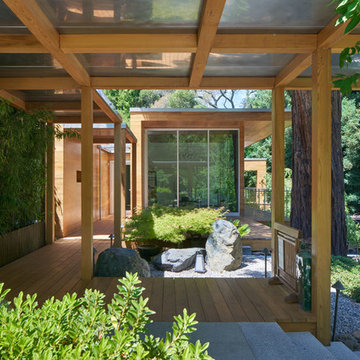
Bruce Damonte
Small minimalist front porch idea in San Francisco with decking and a pergola
Small minimalist front porch idea in San Francisco with decking and a pergola

Paint by Sherwin Williams
Body Color - Sycamore Tan - SW 2855
Trim Color - Urban Bronze - SW 7048
Exterior Stone by Eldorado Stone
Stone Product Mountain Ledge in Silverton
Garage Doors by Wayne Dalton
Door Product 9700 Series
Windows by Milgard Windows & Doors
Window Product Style Line® Series
Window Supplier Troyco - Window & Door
Lighting by Destination Lighting
Fixtures by Elk Lighting
Landscaping by GRO Outdoor Living
Customized & Built by Cascade West Development
Photography by ExposioHDR Portland
Original Plans by Alan Mascord Design Associates
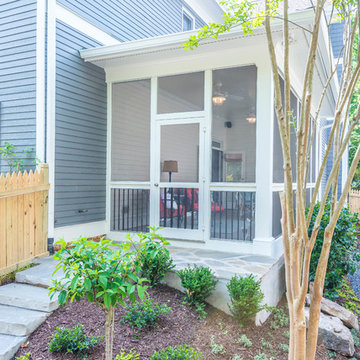
This beautiful, bright screened-in porch is a natural extension of this Atlanta home. With high ceilings and a natural stone stairway leading to the backyard, this porch is the perfect addition for summer.

Loggia with outdoor dining area and grill center. Oak Beams and tongue and groove ceiling with bluestone patio.
Winner of Best of Houzz 2015 Richmond Metro for Porch
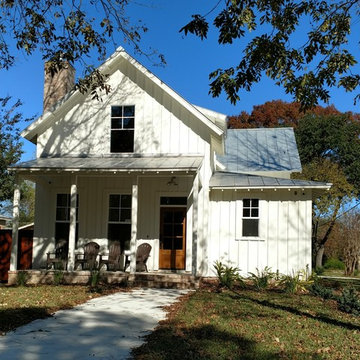
Farmhouse style vacation house with painted board & batten siding and trim and standing seam metal roof.
This is an example of a small farmhouse concrete front porch design in Austin.
This is an example of a small farmhouse concrete front porch design in Austin.

This Year Round Betterliving Sunroom addition in Rochester, MA is a big hit with friends and neighbors alike! After seeing neighbors add a sunroom to their home – this family had to get one (and more of the neighbors followed in their footsteps, too)! Our design expert and skilled craftsmen turned an open space into a comfortable porch to keep the bugs and elements out!This style of sunroom is called a fill-in sunroom because it was built into the existing porch. Fill-in sunrooms are simple to install and take less time to build as we can typically use the existing porch to build on. All windows and doors are custom manufactured at Betterliving’s facility to fit under the existing porch roof.
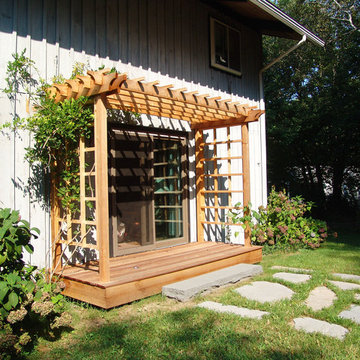
Landscape renovations included a custom cedar pergola and trellis, blue stone patio, custom cedar split rail fence flagstone and stepping stone walkway. Designed and photo by: Bradford Associates Landscape Architects
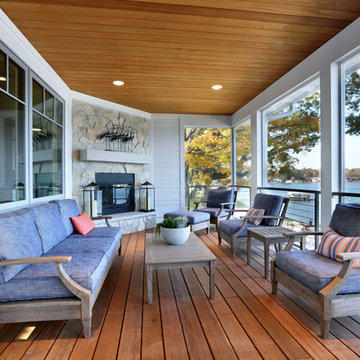
Screened Porch
Huge beach style screened-in back porch idea in Grand Rapids with decking
Huge beach style screened-in back porch idea in Grand Rapids with decking
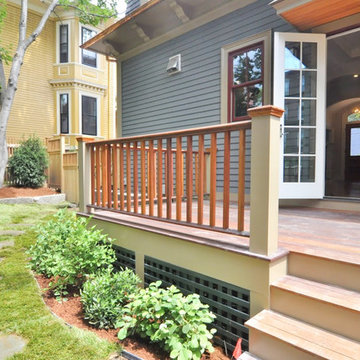
Peter Quinn Architects
Photograph by Matt Hayes
Small ornate back porch idea in Boston with a roof extension
Small ornate back porch idea in Boston with a roof extension
Huge and Small Porch Ideas
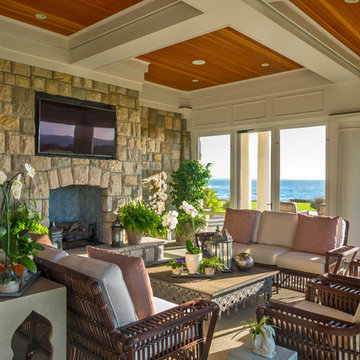
Photographer : Richard Mandelkorn
This is an example of a huge traditional stone screened-in side porch design in Providence with a roof extension.
This is an example of a huge traditional stone screened-in side porch design in Providence with a roof extension.
1






