Small Bath Ideas
Refine by:
Budget
Sort by:Popular Today
1 - 20 of 8,610 photos
Item 1 of 3
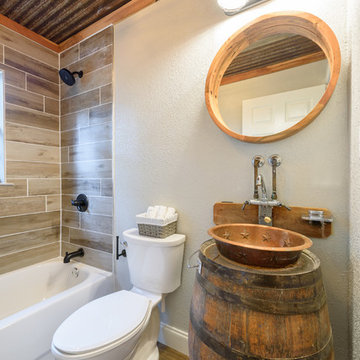
Jennifer Egoavil Design
All photos © Mike Healey Photography
Example of a small mountain style master dark wood floor and brown floor bathroom design in Dallas with a two-piece toilet, gray walls, a vessel sink, wood countertops and brown countertops
Example of a small mountain style master dark wood floor and brown floor bathroom design in Dallas with a two-piece toilet, gray walls, a vessel sink, wood countertops and brown countertops

Bathroom - small transitional 3/4 white tile and porcelain tile medium tone wood floor, brown floor and single-sink bathroom idea in Philadelphia with recessed-panel cabinets, dark wood cabinets, a one-piece toilet, white walls, an undermount sink, quartz countertops, white countertops and a floating vanity
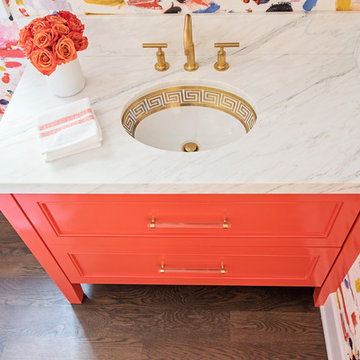
Wow! Pop of modern art in this traditional home! Coral color lacquered sink vanity compliments the home's original Sherle Wagner gilded greek key sink. What a treasure to be able to reuse this treasure of a sink! Lucite and gold play a supporting role to this amazing wallpaper! Powder Room favorite! Photographer Misha Hettie. Wallpaper is 'Arty' from Pierre Frey. Find details and sources for this bath in this feature story linked here: https://www.houzz.com/ideabooks/90312718/list/colorful-confetti-wallpaper-makes-for-a-cheerful-powder-room
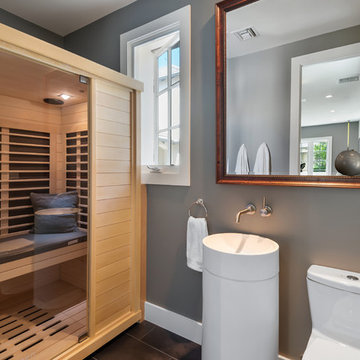
Example of a small minimalist porcelain tile and brown floor sauna design in Los Angeles with louvered cabinets, light wood cabinets, a one-piece toilet, gray walls and a pedestal sink

A referral from an awesome client lead to this project that we paired with Tschida Construction.
We did a complete gut and remodel of the kitchen and powder bathroom and the change was so impactful.
We knew we couldn't leave the outdated fireplace and built-in area in the family room adjacent to the kitchen so we painted the golden oak cabinetry and updated the hardware and mantle.
The staircase to the second floor was also an area the homeowners wanted to address so we removed the landing and turn and just made it a straight shoot with metal spindles and new flooring.
The whole main floor got new flooring, paint, and lighting.

Small tuscan multicolored tile and ceramic tile terra-cotta tile and brown floor powder room photo in Miami with furniture-like cabinets, gray walls and a pedestal sink

Inspiration for a small coastal white tile and ceramic tile wood-look tile floor, brown floor and single-sink bathroom remodel in DC Metro with shaker cabinets, white cabinets, a two-piece toilet, blue walls, an integrated sink, quartz countertops, white countertops, a niche and a built-in vanity

Example of a small transitional medium tone wood floor and brown floor powder room design in Dallas with furniture-like cabinets, black cabinets, gray walls, an undermount sink, marble countertops and gray countertops

We updated this powder bath by painting the vanity cabinets with Benjamin Moore Hale Navy, adding champagne bronze fixtures, drawer pulls, mirror, pendant lights, and bath accessories. The Pental Calacatta Vicenze countertop is balanced by the MSI Georama Grigio Polished grey and white tile backsplash installed on the entire vanity wall.

In this whole house remodel all the bathrooms were refreshed. The guest and kids bath both received a new tub, tile surround and shower doors. The vanities were upgraded for more storage. Taj Mahal Quartzite was used for the counter tops. The guest bath has an interesting shaded tile with a Moroccan lamp inspired accent tile. This created a sophisticated guest bathroom. The kids bath has clean white x-large subway tiles with a fun penny tile stripe.

Small trendy gray tile and stone tile light wood floor and brown floor powder room photo in Boise with furniture-like cabinets, dark wood cabinets, a one-piece toilet, gray walls, a vessel sink and quartzite countertops

A small space deserves just as much attention as a large space. This powder room is long and narrow. We didn't have the luxury of adding a vanity under the sink which also wouldn't have provided much storage since the plumbing would have taken up most of it. Using our creativity we devised a way to introduce corner/upper storage while adding a counter surface to this small space through custom millwork. We added visual interest behind the toilet by stacking three dimensional white porcelain tile.
Photographer: Stephani Buchman

Photography by: Jill Buckner Photography
Small elegant brown tile and metal tile dark wood floor and brown floor powder room photo in Chicago with brown walls and a pedestal sink
Small elegant brown tile and metal tile dark wood floor and brown floor powder room photo in Chicago with brown walls and a pedestal sink
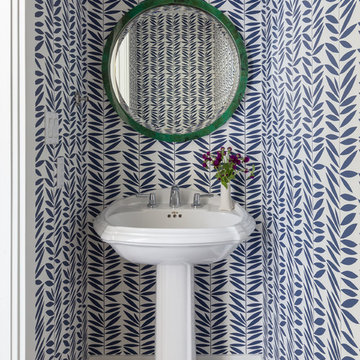
David Duncan Livingston
Small beach style brown floor and dark wood floor powder room photo in San Francisco with multicolored walls and a pedestal sink
Small beach style brown floor and dark wood floor powder room photo in San Francisco with multicolored walls and a pedestal sink

Inspiration for a small 1950s dark wood floor, brown floor and wallpaper powder room remodel in Minneapolis with flat-panel cabinets, light wood cabinets, a two-piece toilet, white walls, a vessel sink, quartzite countertops, white countertops and a freestanding vanity
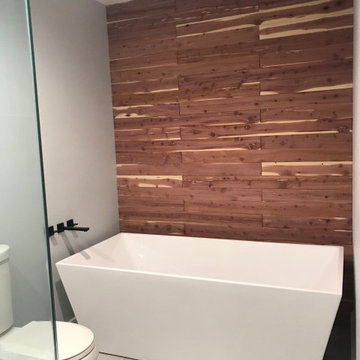
Inspiration for a small transitional master blue tile and ceramic tile ceramic tile and brown floor bathroom remodel in Dallas with a two-piece toilet, gray walls, a hinged shower door and a niche

Simple Cape Cod Powder Room featuring bead board and damask linen wall covering.
Small beach style ceramic tile and brown floor powder room photo in Boston with brown walls and a pedestal sink
Small beach style ceramic tile and brown floor powder room photo in Boston with brown walls and a pedestal sink

Inspiration for a small transitional dark wood floor and brown floor powder room remodel in Chicago with a two-piece toilet, multicolored walls, a console sink, marble countertops and white countertops

A full Corian shower in bright white ensures that this small bathroom will never feel cramped. A recessed niche with back-lighting is a fun way to add an accent detail within the shower. The niche lighting can also act as a night light for guests that are sleeping in the main basement space.
Photos by Spacecrafting Photography
Small Bath Ideas

Our clients had been in their home since the early 1980’s and decided it was time for some updates. We took on the kitchen, two bathrooms and a powder room.
This petite master bathroom primarily had storage and space planning challenges. Since the wife uses a larger bath down the hall, this bath is primarily the husband’s domain and was designed with his needs in mind. We started out by converting an existing alcove tub to a new shower since the tub was never used. The custom shower base and decorative tile are now visible through the glass shower door and help to visually elongate the small room. A Kohler tailored vanity provides as much storage as possible in a small space, along with a small wall niche and large medicine cabinet to supplement. “Wood” plank tile, specialty wall covering and the darker vanity and glass accents give the room a more masculine feel as was desired. Floor heating and 1 piece ceramic vanity top add a bit of luxury to this updated modern feeling space.
Designed by: Susan Klimala, CKD, CBD
Photography by: Michael Alan Kaskel
For more information on kitchen and bath design ideas go to: www.kitchenstudio-ge.com
1







