Small Kitchen Ideas & Designs
Refine by:
Budget
Sort by:Popular Today
2061 - 2080 of 106,382 photos
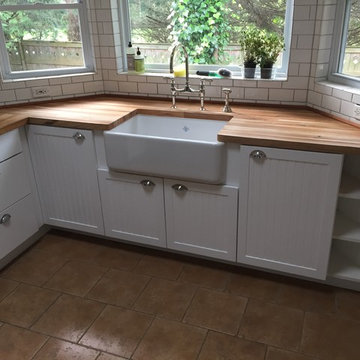
Custom kitchen showcasing butcher block counter tops, bead board cabinet doors and a farm sink.
Example of a small farmhouse single-wall enclosed kitchen design in New York with a farmhouse sink, beaded inset cabinets, white cabinets, wood countertops, white backsplash, subway tile backsplash, stainless steel appliances and no island
Example of a small farmhouse single-wall enclosed kitchen design in New York with a farmhouse sink, beaded inset cabinets, white cabinets, wood countertops, white backsplash, subway tile backsplash, stainless steel appliances and no island
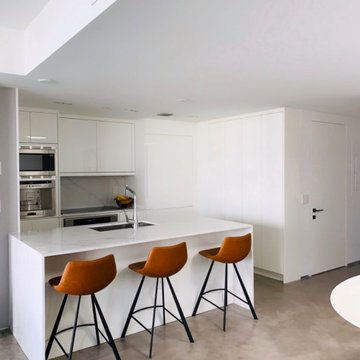
Inspiration for a small contemporary l-shaped concrete floor and gray floor eat-in kitchen remodel in Miami with an undermount sink, flat-panel cabinets, white cabinets, marble countertops, white backsplash, marble backsplash, paneled appliances, an island and white countertops
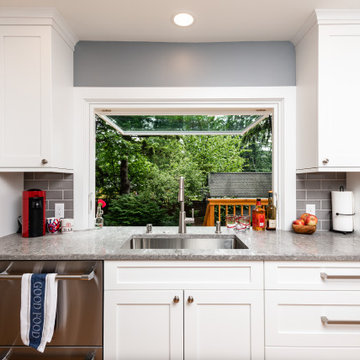
This rambler’s small kitchen was dysfunctional and out of touch with our client’s needs. She desired a larger footprint without an addition or expanding the footprint to stay within a realistic budget for her homes size and neighborhood.
The existing kitchen was “boxed-in” at the back of the house. The entrance from
the hallway was very narrow causing congestion and cramping the cook. In the living room the existing fireplace was a room hog, taking up the middle of the house. The kitchen was isolated from the other room’s downstairs.
The design team and homeowner decided to open the kitchen, connecting it to the dining room by removing the fireplace. This expanded the interior floor space. To create further integration amongst the spaces, the wall opening between the dining and living room was also widened. An archway was built to replicate the existing arch at the hallway & living room, giving a more spacious feel.
The new galley kitchen includes generous workspaces and enhanced storage. All designed for this homeowners’ specific needs in her kitchen. We also created a kitchen peninsula where guests can sit and enjoy conversations with the cook. (After 5,6) The red Viking range gives a fun pop of color to offset the monochromatic floor, cabinets and counters. It also plays to her Stanford alumni colors.
One of our favorite and most notable features of this kitchen is the “flip-out” window at the sink. This creative solution allows for an enhanced outdoor living experience, without an expansive remodel or addition. When the window is open the party can happen inside and outside with an interactive experience between spaces. The countertop was installed flush to the window, specifically designed as a cocktail/counter rail surface.
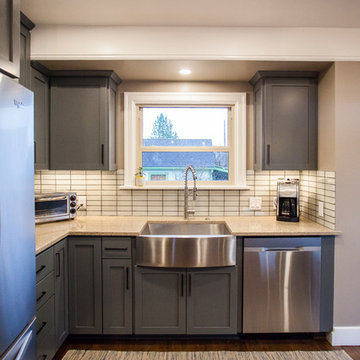
New french doors gives light and easy access to the deck space. Removing two walls and exposing the old brick chimney made for a great open space kitchen worthy of this little house! An eclectic mixture of quartz and butcher block counter tops, industrial lighting, brick and an exposed beam gives this space great interest.

Enclosed kitchen - small transitional galley porcelain tile and gray floor enclosed kitchen idea in Indianapolis with an undermount sink, shaker cabinets, green cabinets, quartz countertops, white backsplash, quartz backsplash, stainless steel appliances, no island and yellow countertops
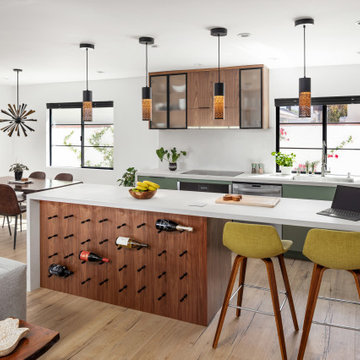
Who said that a Burbank bungalow home needs to be doll and old fashioned.
In this Burbank remodeling project we took this 1200sq. bungalow home and turned it to a wonderful mixture of European modern kitchen space and calm transitional modern farmhouse furniture and flooring.
The kitchen was a true challenge since space was a rare commodity, but with the right layout storage and work space became abundant.
A floating 5' long sitting area was constructed and even the back face of the cabinets was used for wine racks.
Exterior was updated as well with new black windows, new stucco over layer and new light fixtures all around.
both bedrooms were fitted with huge 10' sliding doors overlooking the green backyard.
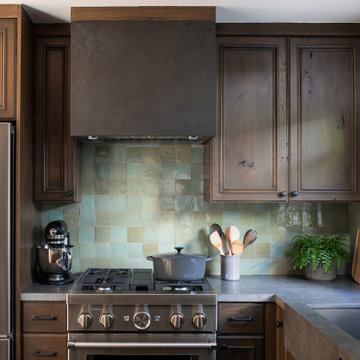
A Spanish style home in Mar Vista, Los Angeles. Custom cabinetry in a character oak allowed us to maximize storage in the small space. Earthy details gave it a naturalistic and modern aesthetic that grounds the space.
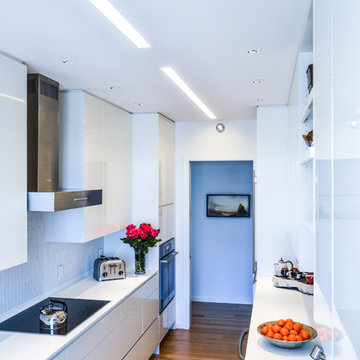
Small minimalist galley light wood floor enclosed kitchen photo in Other with an undermount sink, flat-panel cabinets, white cabinets, solid surface countertops, white backsplash, glass tile backsplash, stainless steel appliances and no island
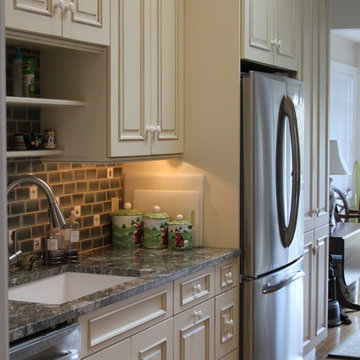
Cabinet Brand: Brookhaven
Door Style: Springfield on Maple
Finish Style/Color: White with charcoal glaze and light rub through distress
Counter Top Material: Granite with Pencil Edge
Top Color: Waterfall
Special Notes: Update to Condo Galley Kitchen.
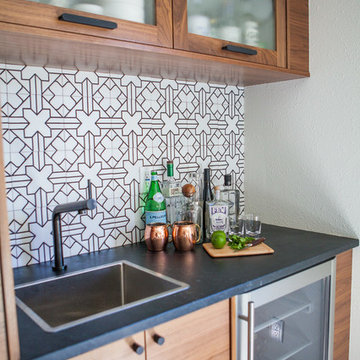
John Shum
Open concept kitchen - small 1950s l-shaped porcelain tile and white floor open concept kitchen idea in San Francisco with medium tone wood cabinets, soapstone countertops, multicolored backsplash, ceramic backsplash, a farmhouse sink, flat-panel cabinets, stainless steel appliances and an island
Open concept kitchen - small 1950s l-shaped porcelain tile and white floor open concept kitchen idea in San Francisco with medium tone wood cabinets, soapstone countertops, multicolored backsplash, ceramic backsplash, a farmhouse sink, flat-panel cabinets, stainless steel appliances and an island
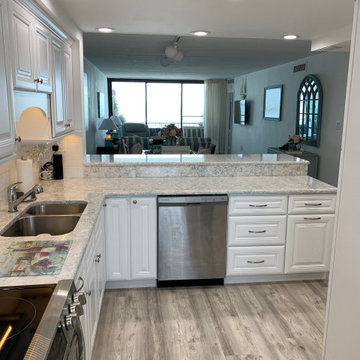
Inspiration for a small transitional l-shaped laminate floor and gray floor eat-in kitchen remodel in Philadelphia with an undermount sink, raised-panel cabinets, white cabinets, granite countertops, stainless steel appliances, a peninsula and gray countertops
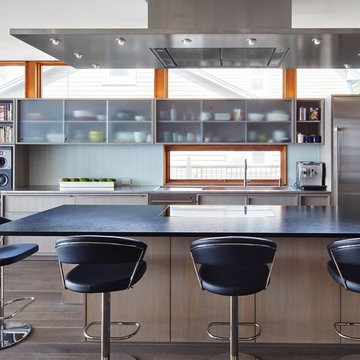
The homeowners sought to create a modest, modern, lakeside cottage, nestled into a narrow lot in Tonka Bay. The site inspired a modified shotgun-style floor plan, with rooms laid out in succession from front to back. Simple and authentic materials provide a soft and inviting palette for this modern home. Wood finishes in both warm and soft grey tones complement a combination of clean white walls, blue glass tiles, steel frames, and concrete surfaces. Sustainable strategies were incorporated to provide healthy living and a net-positive-energy-use home. Onsite geothermal, solar panels, battery storage, insulation systems, and triple-pane windows combine to provide independence from frequent power outages and supply excess power to the electrical grid.
Photos by Corey Gaffer
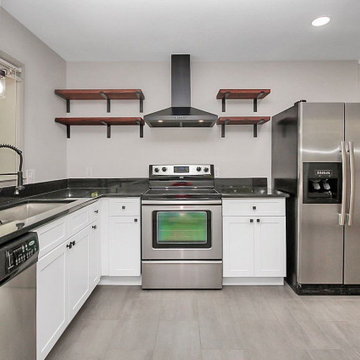
Quick kitchen renovation for a rental home in the Charlotte area. Client wanted all new cabinetry and counters with a minimal, sleek looks perfect for a flexible rental or AirBNB depending on the market.
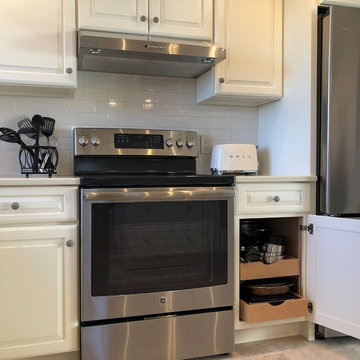
Inspiration for a small timeless l-shaped porcelain tile and multicolored floor eat-in kitchen remodel in Bridgeport with an undermount sink, raised-panel cabinets, yellow cabinets, quartz countertops, white backsplash, subway tile backsplash, stainless steel appliances and a peninsula
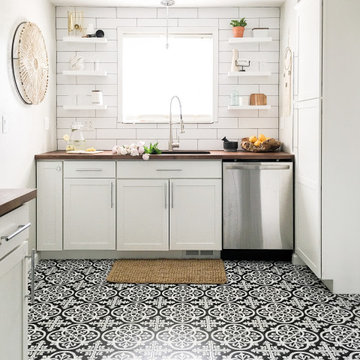
Enclosed kitchen - small farmhouse u-shaped ceramic tile and black floor enclosed kitchen idea in Indianapolis with a drop-in sink, shaker cabinets, white cabinets, wood countertops, white backsplash, subway tile backsplash, stainless steel appliances and brown countertops
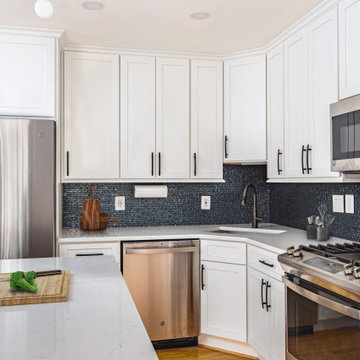
FineCraft Contractors, Inc.
Small trendy l-shaped light wood floor and brown floor eat-in kitchen photo in DC Metro with an undermount sink, shaker cabinets, white cabinets, quartz countertops, blue backsplash, mosaic tile backsplash, stainless steel appliances, an island and white countertops
Small trendy l-shaped light wood floor and brown floor eat-in kitchen photo in DC Metro with an undermount sink, shaker cabinets, white cabinets, quartz countertops, blue backsplash, mosaic tile backsplash, stainless steel appliances, an island and white countertops
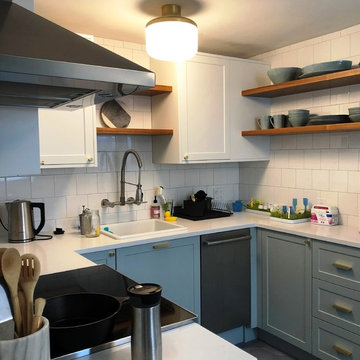
To achieve this, Nicole selected IKEA’s SEKTION cabinetry framework with IKEA MAXIMERA drawers and IKEA UTRUSTA hardware combined with custom Supermatte White shaker cabinet fronts from Semihandmade for the wall cabinets and Supermatte shaker in Agave for the base cabinetry.

I built this on my property for my aging father who has some health issues. Handicap accessibility was a factor in design. His dream has always been to try retire to a cabin in the woods. This is what he got.
It is a 1 bedroom, 1 bath with a great room. It is 600 sqft of AC space. The footprint is 40' x 26' overall.
The site was the former home of our pig pen. I only had to take 1 tree to make this work and I planted 3 in its place. The axis is set from root ball to root ball. The rear center is aligned with mean sunset and is visible across a wetland.
The goal was to make the home feel like it was floating in the palms. The geometry had to simple and I didn't want it feeling heavy on the land so I cantilevered the structure beyond exposed foundation walls. My barn is nearby and it features old 1950's "S" corrugated metal panel walls. I used the same panel profile for my siding. I ran it vertical to match the barn, but also to balance the length of the structure and stretch the high point into the canopy, visually. The wood is all Southern Yellow Pine. This material came from clearing at the Babcock Ranch Development site. I ran it through the structure, end to end and horizontally, to create a seamless feel and to stretch the space. It worked. It feels MUCH bigger than it is.
I milled the material to specific sizes in specific areas to create precise alignments. Floor starters align with base. Wall tops adjoin ceiling starters to create the illusion of a seamless board. All light fixtures, HVAC supports, cabinets, switches, outlets, are set specifically to wood joints. The front and rear porch wood has three different milling profiles so the hypotenuse on the ceilings, align with the walls, and yield an aligned deck board below. Yes, I over did it. It is spectacular in its detailing. That's the benefit of small spaces.
Concrete counters and IKEA cabinets round out the conversation.
For those who cannot live tiny, I offer the Tiny-ish House.
Photos by Ryan Gamma
Staging by iStage Homes
Design Assistance Jimmy Thornton
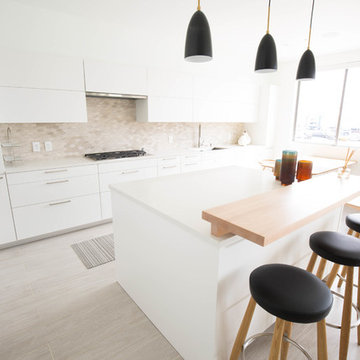
Inspiring ocean bay views throughout Lido Marina gave Dupuis Design a chance to play with shapes, color and layout in this kitchen/fully furnished vacation home. Adding in the beautiful rope textured swing, comfy seating and artistic/playful pieces upgrades the neutral palette into a truly fun vacation getaway.
photography by Celia Fousse
Styling by Peggy Dupuis
Small Kitchen Ideas & Designs
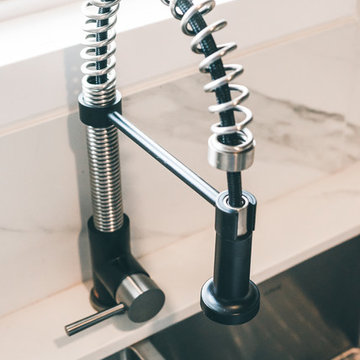
Brady Vernik
Enclosed kitchen - small transitional u-shaped vinyl floor and brown floor enclosed kitchen idea in Seattle with an undermount sink, recessed-panel cabinets, dark wood cabinets, quartz countertops, white backsplash, stone slab backsplash, stainless steel appliances, no island and white countertops
Enclosed kitchen - small transitional u-shaped vinyl floor and brown floor enclosed kitchen idea in Seattle with an undermount sink, recessed-panel cabinets, dark wood cabinets, quartz countertops, white backsplash, stone slab backsplash, stainless steel appliances, no island and white countertops
104





