Small Kitchen Ideas & Designs
Refine by:
Budget
Sort by:Popular Today
2081 - 2100 of 106,381 photos
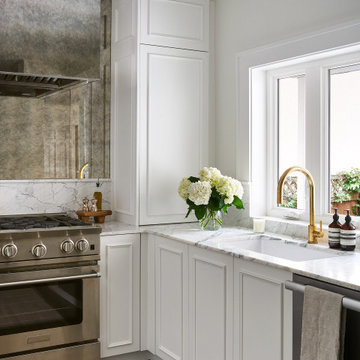
Small transitional u-shaped dark wood floor and brown floor enclosed kitchen photo in Chicago with an undermount sink, raised-panel cabinets, white cabinets, marble countertops, white backsplash, mirror backsplash, stainless steel appliances, a peninsula and white countertops
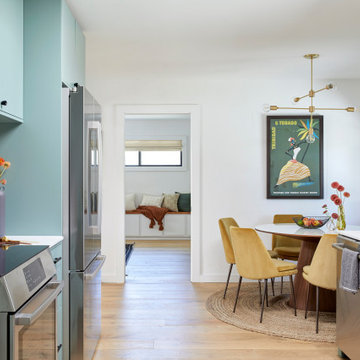
This artistic and design-forward family approached us at the beginning of the pandemic with a design prompt to blend their love of midcentury modern design with their Caribbean roots. With her parents originating from Trinidad & Tobago and his parents from Jamaica, they wanted their home to be an authentic representation of their heritage, with a midcentury modern twist. We found inspiration from a colorful Trinidad & Tobago tourism poster that they already owned and carried the tropical colors throughout the house — rich blues in the main bathroom, deep greens and oranges in the powder bathroom, mustard yellow in the dining room and guest bathroom, and sage green in the kitchen. This project was featured on Dwell in January 2022.
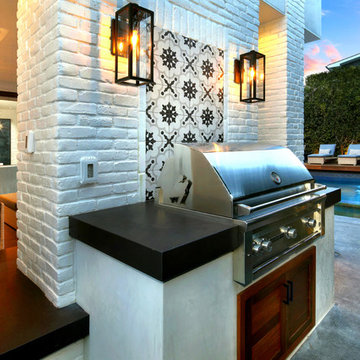
Photography by: Jeri Koegel - Installation by: Altera Landscape
Kitchen - small transitional limestone floor and gray floor kitchen idea in Orange County with dark wood cabinets
Kitchen - small transitional limestone floor and gray floor kitchen idea in Orange County with dark wood cabinets
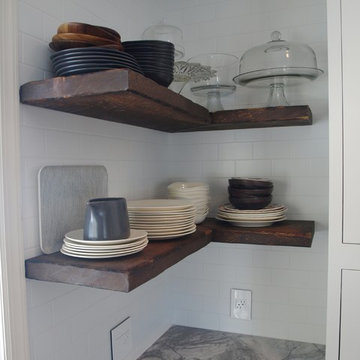
Reclaimed wooden floating shelves add the perfect rustic touch to a farm house kitchen.
Bob Gockeler
Small country u-shaped dark wood floor eat-in kitchen photo in New York with a drop-in sink, beaded inset cabinets, white cabinets, white backsplash, subway tile backsplash, stainless steel appliances, an island and white countertops
Small country u-shaped dark wood floor eat-in kitchen photo in New York with a drop-in sink, beaded inset cabinets, white cabinets, white backsplash, subway tile backsplash, stainless steel appliances, an island and white countertops
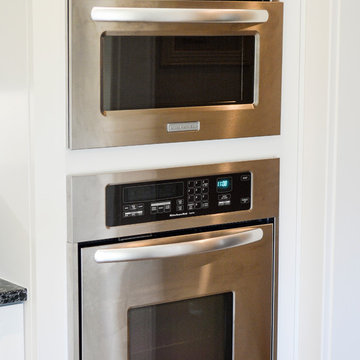
Large open concept kitchen with dining and living spaces combined is the perfect retreat.
Photos by: Kimberly Kerl, Kustom Home Design. All rights reserved
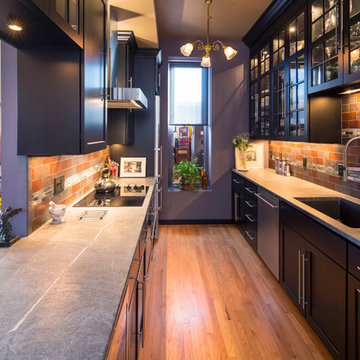
The storage space in this galley kitchen was doubled by extending the cabinetry up to the 10' ceiling. The pendant light was original to the home and refurbished. Task lighting & in cabinet lighting was added to light the dark space.
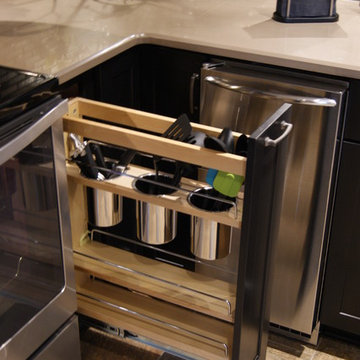
Daniel Clardy
Example of a small trendy l-shaped ceramic tile eat-in kitchen design in Little Rock with an undermount sink, shaker cabinets, black cabinets, quartz countertops, gray backsplash, glass tile backsplash, stainless steel appliances and an island
Example of a small trendy l-shaped ceramic tile eat-in kitchen design in Little Rock with an undermount sink, shaker cabinets, black cabinets, quartz countertops, gray backsplash, glass tile backsplash, stainless steel appliances and an island
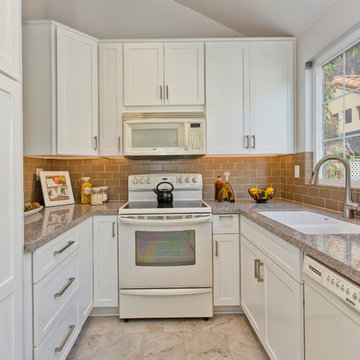
Photographer: Jon Upson
Inspiration for a small timeless u-shaped porcelain tile enclosed kitchen remodel in San Diego with shaker cabinets, white cabinets, quartz countertops, beige backsplash, subway tile backsplash, white appliances, no island and an undermount sink
Inspiration for a small timeless u-shaped porcelain tile enclosed kitchen remodel in San Diego with shaker cabinets, white cabinets, quartz countertops, beige backsplash, subway tile backsplash, white appliances, no island and an undermount sink
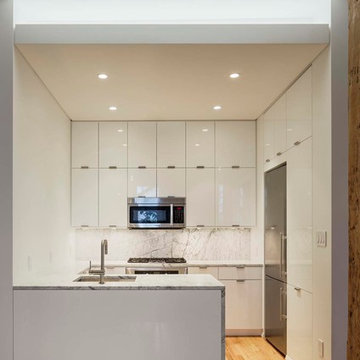
www.archphoto.com
Inspiration for a small modern u-shaped light wood floor and yellow floor eat-in kitchen remodel in New York with an undermount sink, flat-panel cabinets, white cabinets, marble countertops, white backsplash, marble backsplash, stainless steel appliances and a peninsula
Inspiration for a small modern u-shaped light wood floor and yellow floor eat-in kitchen remodel in New York with an undermount sink, flat-panel cabinets, white cabinets, marble countertops, white backsplash, marble backsplash, stainless steel appliances and a peninsula
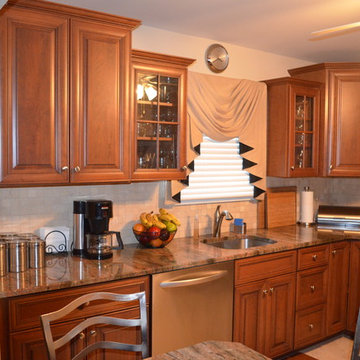
Mr. &Mrs. Donzella's Kitchen in Freehold N.J.
How to make a small space pretty and functional
Small elegant l-shaped ceramic tile and beige floor eat-in kitchen photo in New York with an undermount sink, raised-panel cabinets, medium tone wood cabinets, granite countertops, beige backsplash, stainless steel appliances, ceramic backsplash and no island
Small elegant l-shaped ceramic tile and beige floor eat-in kitchen photo in New York with an undermount sink, raised-panel cabinets, medium tone wood cabinets, granite countertops, beige backsplash, stainless steel appliances, ceramic backsplash and no island
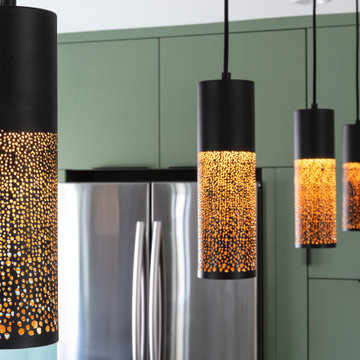
Who said that a Burbank bungalow home needs to be doll and old fashioned.
In this Burbank remodeling project we took this 1200sq. bungalow home and turned it to a wonderful mixture of European modern kitchen space and calm transitional modern farmhouse furniture and flooring.
The kitchen was a true challenge since space was a rare commodity, but with the right layout storage and work space became abundant.
A floating 5' long sitting area was constructed and even the back face of the cabinets was used for wine racks.
Exterior was updated as well with new black windows, new stucco over layer and new light fixtures all around.
both bedrooms were fitted with huge 10' sliding doors overlooking the green backyard.
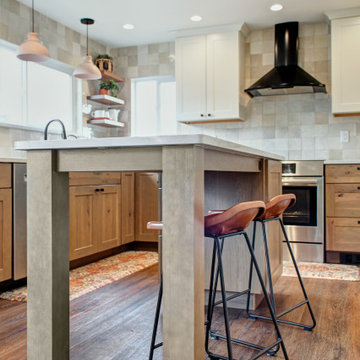
Small danish l-shaped dark wood floor and brown floor eat-in kitchen photo in Other with an undermount sink, shaker cabinets, light wood cabinets, quartz countertops, beige backsplash, ceramic backsplash, stainless steel appliances, an island and white countertops
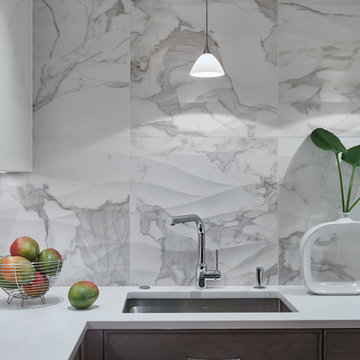
The use of oversized tile helps make the room feel wider. The undulating motion combined with the random tile pattern makes for an interesting and subtle focal point.....Photo by Jared Kuzia
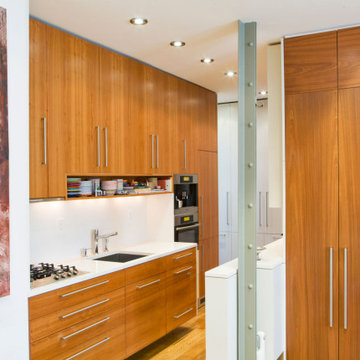
Modern Kitchen and interior woodwork in Manhattan, NY.
Example of a small trendy galley light wood floor and brown floor eat-in kitchen design in New York with an integrated sink, flat-panel cabinets, brown cabinets, quartz countertops, white backsplash, quartz backsplash, no island and white countertops
Example of a small trendy galley light wood floor and brown floor eat-in kitchen design in New York with an integrated sink, flat-panel cabinets, brown cabinets, quartz countertops, white backsplash, quartz backsplash, no island and white countertops
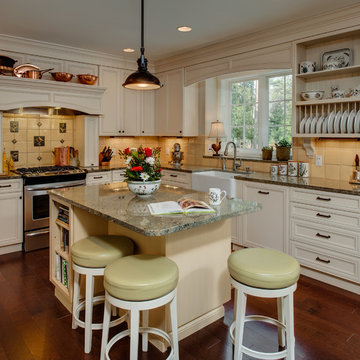
Phoenix Photography
Small country u-shaped dark wood floor eat-in kitchen photo in Other with a farmhouse sink, recessed-panel cabinets, white cabinets, granite countertops, beige backsplash, ceramic backsplash, stainless steel appliances and an island
Small country u-shaped dark wood floor eat-in kitchen photo in Other with a farmhouse sink, recessed-panel cabinets, white cabinets, granite countertops, beige backsplash, ceramic backsplash, stainless steel appliances and an island
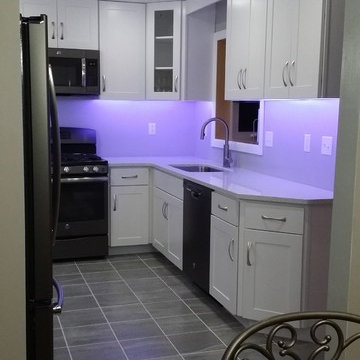
Small trendy l-shaped porcelain tile enclosed kitchen photo in Other with an undermount sink, shaker cabinets, white cabinets, quartzite countertops and no island
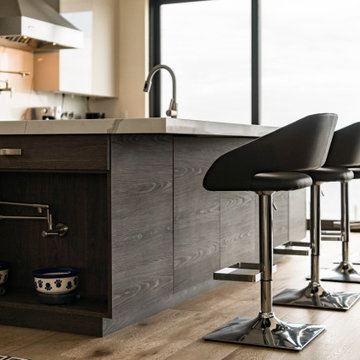
VISION AND NEEDS:
Homeowner sought a ‘retreat’ outside of NY that would have water views and offer options for entertaining groups of friends in the house and by pool. Being a car enthusiast, it was important to have a multi-car-garage.
MCHUGH SOLUTION:
The client sought McHugh because of our recognizable modern designs in the area.
We were up for the challenge to design a home with a narrow lot located in a flood zone where views of the Toms River were secured from multiple rooms; while providing privacy on either side of the house. The elevated foundation offered incredible views from the roof. Each guest room opened up to a beautiful balcony. Flower beds, beautiful natural stone quarried from West Virginia and cedar siding, warmed the modern aesthetic, as you ascend to the front porch.
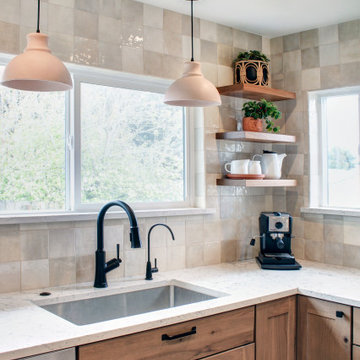
Inspiration for a small scandinavian l-shaped dark wood floor and brown floor eat-in kitchen remodel in Other with an undermount sink, shaker cabinets, light wood cabinets, quartz countertops, beige backsplash, ceramic backsplash, stainless steel appliances, an island and white countertops
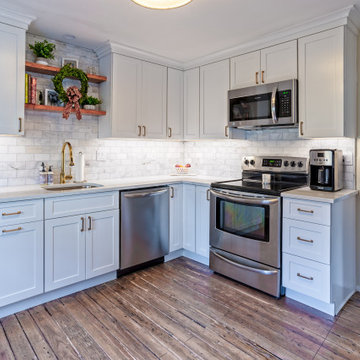
Main Line Kitchen Design’s unique business model allows our customers to work with the most experienced designers and get the most competitive kitchen cabinet pricing.
How does Main Line Kitchen Design offer the best designs along with the most competitive kitchen cabinet pricing? Our expert kitchen designers meet customers by appointment only in our offices, instead of a large showroom open to the general public. We display the cabinet lines we sell under glass countertops so customers can see how our cabinetry is constructed. Customers can view hundreds of sample doors and and sample finishes and see 3d renderings of their future kitchen on flat screen TV’s. But we do not waste our time or our customers money on showroom extras that are not essential. Nor are we available to assist people who want to stop in and browse. We pass our savings onto our customers and concentrate on what matters most. Designing great kitchens!
Main Line Kitchen Design designers are some of the most experienced and award winning kitchen designers in the Delaware Valley. We design with and sell 8 nationally distributed cabinet lines. Cabinet pricing is slightly less than at major home centers for semi-custom cabinet lines, and significantly less than traditional showrooms for custom cabinet lines.
After discussing your kitchen on the phone, first appointments always take place in your home, where we discuss and measure your kitchen. Subsequent appointments usually take place in one of our offices and selection centers where our customers consider and modify 3D designs on flat screen TV’s. We can also bring sample doors and finishes to your home and make design changes on our laptops in 20-20 CAD with you, in your own kitchen.
Call today! We can estimate your kitchen project from soup to nuts in a 15 minute phone call and you can find out why we get the best reviews on the internet. We look forward to working with you.
As our company tag line says:
“The world of kitchen design is changing…”
Small Kitchen Ideas & Designs
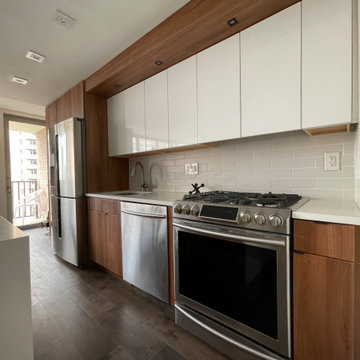
Small minimalist single-wall medium tone wood floor and brown floor open concept kitchen photo in DC Metro with a drop-in sink, flat-panel cabinets, white cabinets, quartzite countertops, white backsplash, ceramic backsplash, stainless steel appliances, an island and white countertops
105





