Small Kitchen with Paneled Appliances Ideas
Refine by:
Budget
Sort by:Popular Today
141 - 160 of 5,692 photos
Item 1 of 3
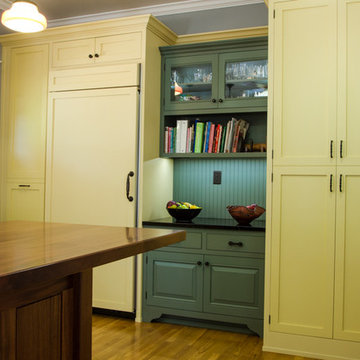
1940s style kitchen remodel, complete with hidden appliances, authentic lighting, and a farmhouse style sink. Photography done by Pradhan Studios Photography.
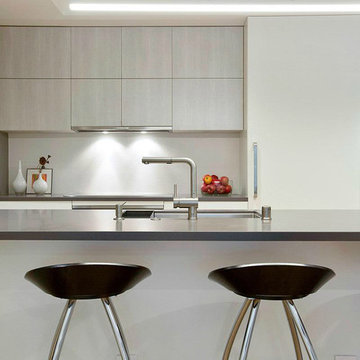
Inspiration for a small modern galley light wood floor eat-in kitchen remodel in San Francisco with an undermount sink, flat-panel cabinets, white cabinets, solid surface countertops, white backsplash, paneled appliances and an island
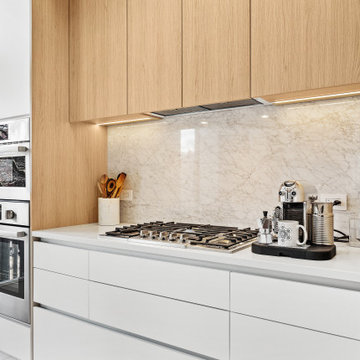
Photo Credit: Pawel Dmytrow
Small trendy single-wall light wood floor open concept kitchen photo in Chicago with an undermount sink, flat-panel cabinets, quartz countertops, paneled appliances, an island and white countertops
Small trendy single-wall light wood floor open concept kitchen photo in Chicago with an undermount sink, flat-panel cabinets, quartz countertops, paneled appliances, an island and white countertops
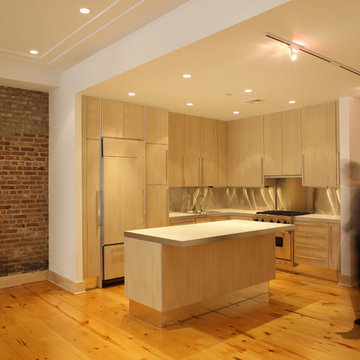
Example of a small urban l-shaped light wood floor and beige floor open concept kitchen design in New York with a drop-in sink, flat-panel cabinets, light wood cabinets, concrete countertops, paneled appliances, an island and gray countertops
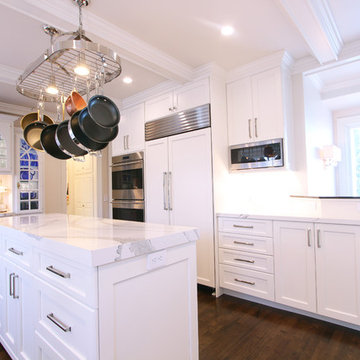
Photo: Erica Weaver
Inspiration for a small timeless u-shaped dark wood floor and brown floor eat-in kitchen remodel in Other with an undermount sink, recessed-panel cabinets, white cabinets, quartz countertops, white backsplash, stone slab backsplash, paneled appliances, an island and white countertops
Inspiration for a small timeless u-shaped dark wood floor and brown floor eat-in kitchen remodel in Other with an undermount sink, recessed-panel cabinets, white cabinets, quartz countertops, white backsplash, stone slab backsplash, paneled appliances, an island and white countertops
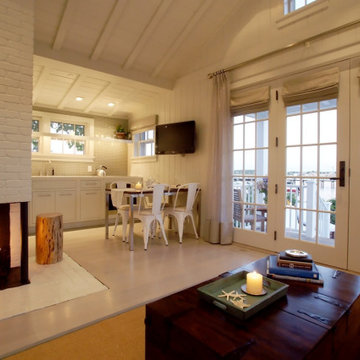
Big living in a small space! This open concept beach retreat is the perfect setting for a holiday getaway.
Our interior design service area is all of New York City including the Upper East Side and Upper West Side, as well as the Hamptons, Scarsdale, Mamaroneck, Rye, Rye City, Edgemont, Harrison, Bronxville, and Greenwich CT.
For more about Darci Hether, click here: https://darcihether.com/
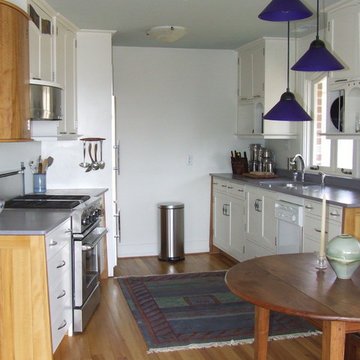
Our country is filled with tiny kitchens. How do you expand these spaces effectively? Usually the tiny kitchen is found within a home with a small footprint, even so there are means to affect the space in a positive manner to increase the physical and perceptual aspects of the space. Good design and exceptional craftsmanship may conspire to present a beautiful kitchen environment: functional, durable, beautiful and interesting. Jaeger & Ernst cabinetmakers seek custom work: call 434-973-7018
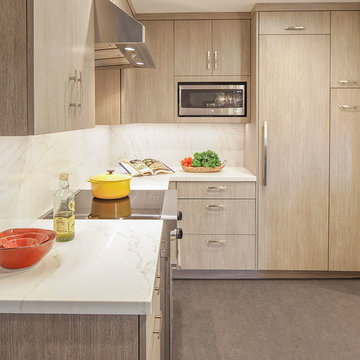
Francis Combes
Small trendy u-shaped linoleum floor and gray floor enclosed kitchen photo in San Francisco with an undermount sink, flat-panel cabinets, brown cabinets, quartz countertops, white backsplash, stone slab backsplash, paneled appliances, no island and white countertops
Small trendy u-shaped linoleum floor and gray floor enclosed kitchen photo in San Francisco with an undermount sink, flat-panel cabinets, brown cabinets, quartz countertops, white backsplash, stone slab backsplash, paneled appliances, no island and white countertops
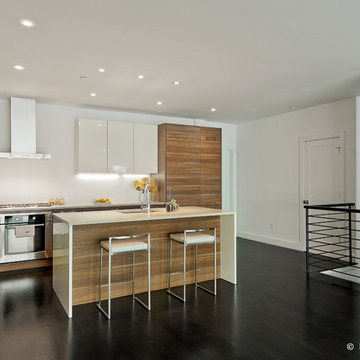
These kitchens were designed for 1 or 2 bedroom units in the heart of Boston. We mixed the walnut grains with solid frosty whites to attract to modern and transitional style buyers.

Photo by Kati Mallory.
Inspiration for a small timeless l-shaped concrete floor and gray floor open concept kitchen remodel in Little Rock with a single-bowl sink, flat-panel cabinets, white cabinets, soapstone countertops, white backsplash, marble backsplash, paneled appliances, an island and green countertops
Inspiration for a small timeless l-shaped concrete floor and gray floor open concept kitchen remodel in Little Rock with a single-bowl sink, flat-panel cabinets, white cabinets, soapstone countertops, white backsplash, marble backsplash, paneled appliances, an island and green countertops
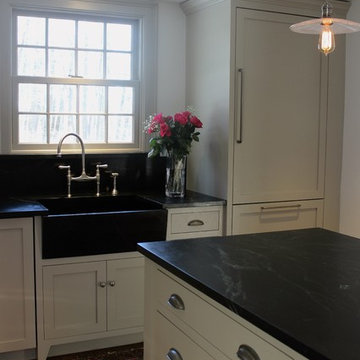
Kitchen designer and photographer Lisa Lindgren at Kitchens by Chapdelaine in East Longmeadow, MA, carpenter and installer Arthur J. Stevens @ http://arthurjstevens.com/
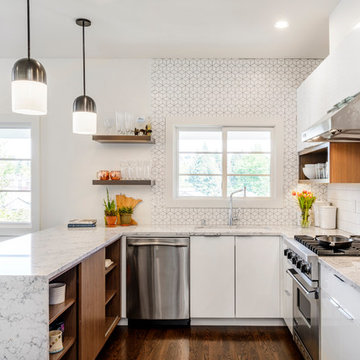
Light and airy kitchen remodel. A fun, geometric tile feature wall celebrates the client's personality. While warm natural wood tones add richness to the clean, contemporary design.
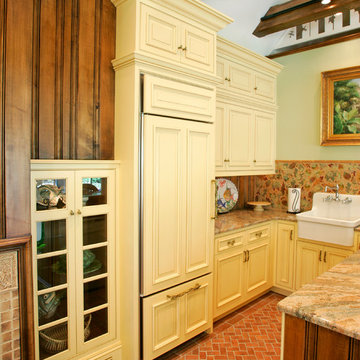
Pool Cabana kitchen. Design-build.
Open concept kitchen - small traditional u-shaped terra-cotta tile open concept kitchen idea in Philadelphia with a farmhouse sink, granite countertops, multicolored backsplash and paneled appliances
Open concept kitchen - small traditional u-shaped terra-cotta tile open concept kitchen idea in Philadelphia with a farmhouse sink, granite countertops, multicolored backsplash and paneled appliances
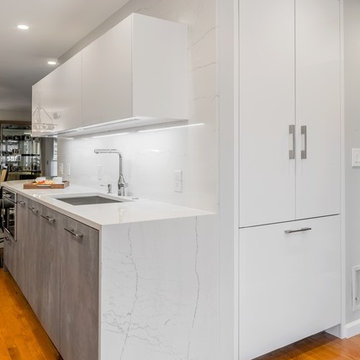
Divine Design Center
Photography by: Keitaro Yoshioka
Small minimalist galley medium tone wood floor and multicolored floor eat-in kitchen photo in Boston with an undermount sink, flat-panel cabinets, gray cabinets, quartz countertops, multicolored backsplash, stone slab backsplash, paneled appliances and white countertops
Small minimalist galley medium tone wood floor and multicolored floor eat-in kitchen photo in Boston with an undermount sink, flat-panel cabinets, gray cabinets, quartz countertops, multicolored backsplash, stone slab backsplash, paneled appliances and white countertops
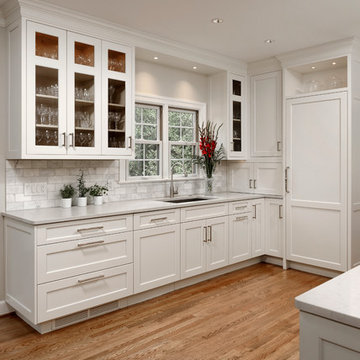
Arlington, Virginia Transitional Kitchen
#JenniferGilmer
http://www.gilmerkitchens.com/
Photography by Bob Narod

This view shows new door into living room allowing access and view from kitchen that was not possible until now. New cavity door was stained to match interior French doors.
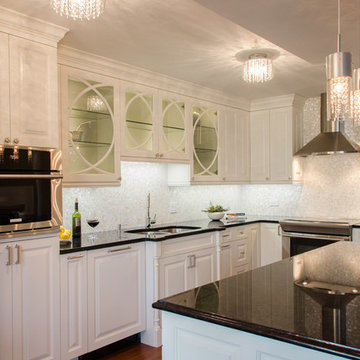
Small transitional l-shaped medium tone wood floor open concept kitchen photo in Boston with a double-bowl sink, raised-panel cabinets, white cabinets, granite countertops, brown backsplash, mosaic tile backsplash, paneled appliances and an island
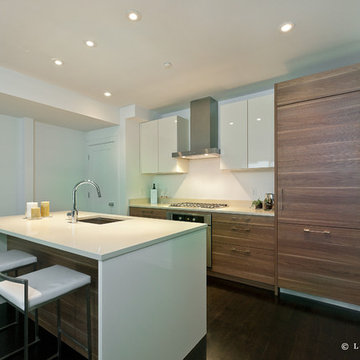
These kitchens were designed for 1 or 2 bedroom units in the heart of Boston. We mixed the walnut grains with solid frosty whites to attract to modern and transitional style buyers.
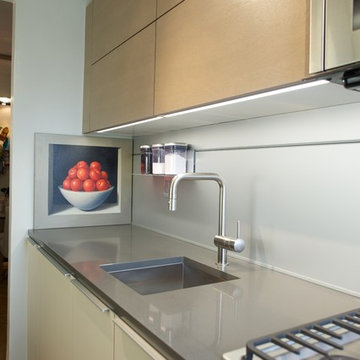
David Vaughan
Enclosed kitchen - small contemporary galley medium tone wood floor enclosed kitchen idea in New York with an undermount sink, flat-panel cabinets, beige cabinets, quartz countertops, metallic backsplash, metal backsplash and paneled appliances
Enclosed kitchen - small contemporary galley medium tone wood floor enclosed kitchen idea in New York with an undermount sink, flat-panel cabinets, beige cabinets, quartz countertops, metallic backsplash, metal backsplash and paneled appliances
Small Kitchen with Paneled Appliances Ideas
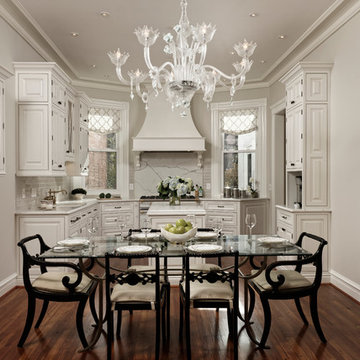
Bob Narod
Kitchen - small traditional u-shaped medium tone wood floor kitchen idea in DC Metro with an undermount sink, beaded inset cabinets, white cabinets, quartz countertops, gray backsplash, stone slab backsplash, paneled appliances and an island
Kitchen - small traditional u-shaped medium tone wood floor kitchen idea in DC Metro with an undermount sink, beaded inset cabinets, white cabinets, quartz countertops, gray backsplash, stone slab backsplash, paneled appliances and an island
8





