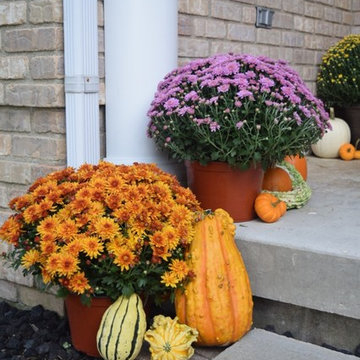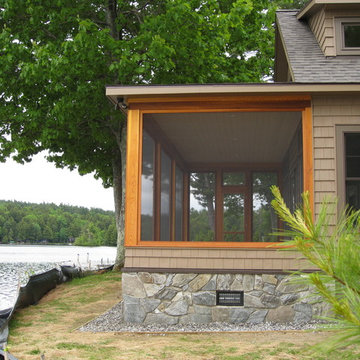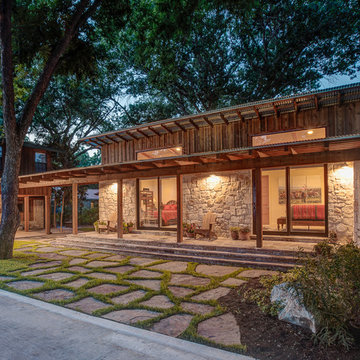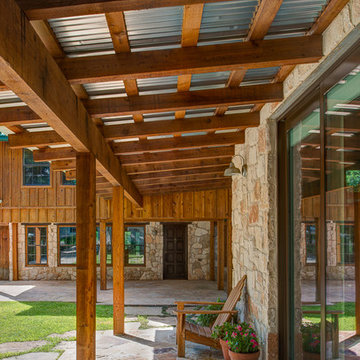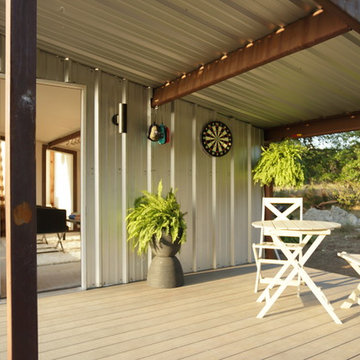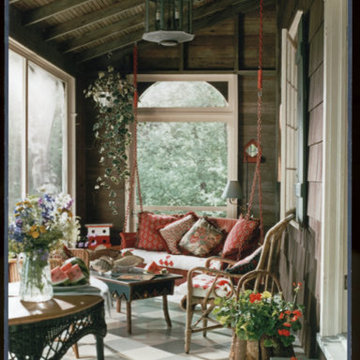Small Porch Ideas
Refine by:
Budget
Sort by:Popular Today
21 - 40 of 3,424 photos
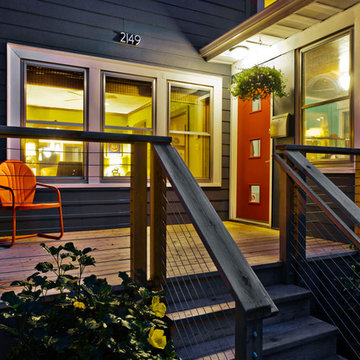
Gilbertson Photography
Small transitional porch idea in Minneapolis with decking
Small transitional porch idea in Minneapolis with decking
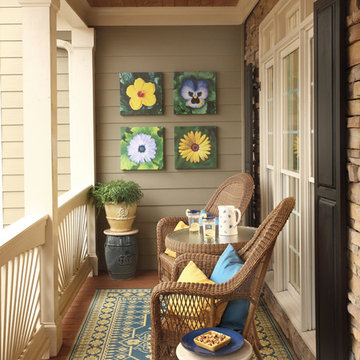
Pamela Crawford designed this porch two ways to show two exciting, new outdoor living trends: Designing the outdoor living area with items we normally associate with indoor designs - art, rugs, and throw pillows - and living walls. The first makeover shows these decorative accessories accenting the wicker furniture. Each of these pieces was manufactured to withstand outdoor conditions. The second makeover shows a trendy living wall from kinsmangarden.com. This simple planting system allows container gardens to become an art form - easily and instantly. Discover thousands of ideas on Pamela's web site, pamela-crawford.com. Pamela designs landscapes, container gardens, and outdoor living areas throughout Palm Beach County, FL, including Boca Raton, Delray Beach, the town of Palm Beach, Palm Beach Gardens, Jupiter, and Wellington. She provides beautiful, custom designs that include professional installation of beautiful plant material, planters, and outdoor furniture and accessories.
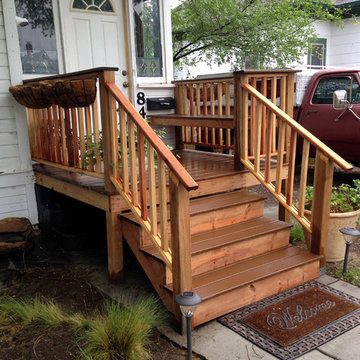
Stephen Kurtenbach
Inspiration for a small craftsman front porch remodel in Denver with decking
Inspiration for a small craftsman front porch remodel in Denver with decking
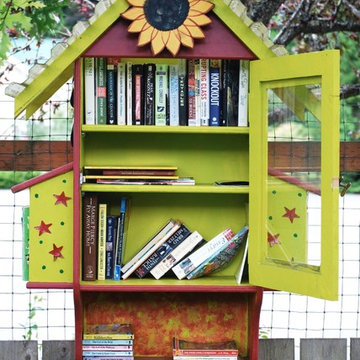
Community - A little free library with a selection for children and adults.
This is an example of a small eclectic porch design in Seattle.
This is an example of a small eclectic porch design in Seattle.
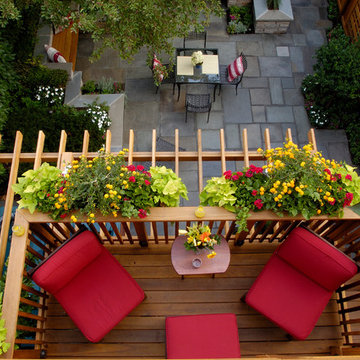
The view from the third story deck down to the lower deck and garden below.
Small elegant porch photo in Chicago with decking
Small elegant porch photo in Chicago with decking
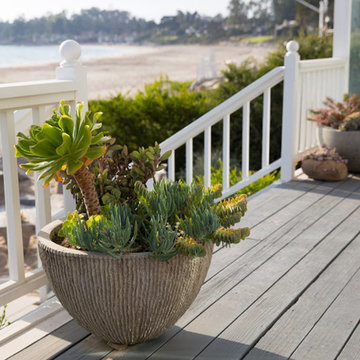
This is an example of a small coastal back porch design in Santa Barbara with decking.
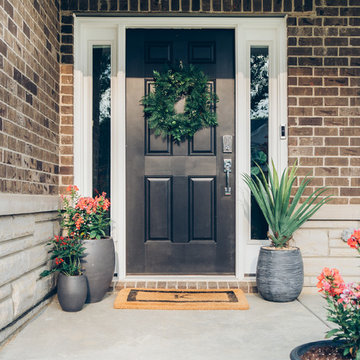
Just adding an inviting rug + chair set + plants will allow your guests to feel invited and welcomed with a charming porch.
Inspiration for a small timeless concrete front porch remodel in Detroit with a roof extension
Inspiration for a small timeless concrete front porch remodel in Detroit with a roof extension
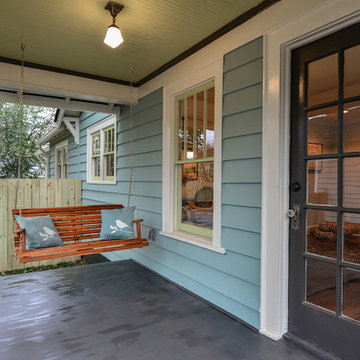
South side porch after renovation
This is an example of a small traditional side porch design in Atlanta with a roof extension.
This is an example of a small traditional side porch design in Atlanta with a roof extension.
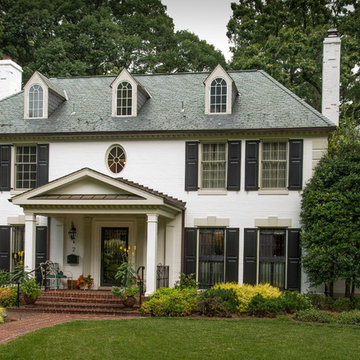
Existing house had no covered entry way nor any sense of arrival. The porch anchors the house and radically changes the flatness of the front facade. The space directly below is a new full bathroom serving the remodeled basement. The sunken walk out lightwell sits disguised below grade while the remodeled skylit sunroom on the left, relates to the water feature, side patio and outdoor kitchen. The front garden and brick path was designed and installed by London Landscapes.
Photo: Ron Freudenheim
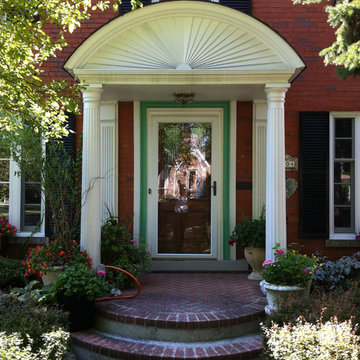
The design challenge was to create a covered portico to protect their guests and the front door from the elements as well as to create a visually pleasing and important feature on the front of the home. Classical elements were chosen with Doric columns and pilaster's with a radial segmented pediment. These photos were taken 15 years after the completion of the work! Photographer: Craig Cernek
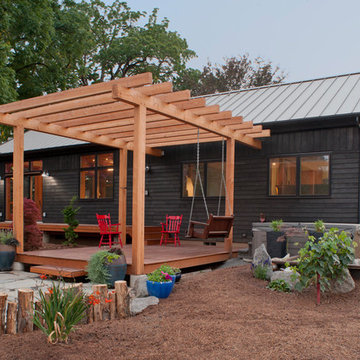
Phil and Rocio, little did you know how perfect your timing was when you came to us and asked for a “small but perfect home”. Fertile ground indeed as we thought about working on something like a precious gem, or what we’re calling a NEW Jewel.
So many of our clients now are building smaller homes because they simply don’t need a bigger one. Seems smart for many reasons: less vacuuming, less heating and cooling, less taxes. And for many, less strain on the finances as we get to the point where retirement shines bright and hopeful.
For the jewel of a home we wanted to start with 1,000 square feet. Enough room for a pleasant common area, a couple of away rooms for bed and work, a couple of bathrooms and yes to a mudroom and pantry. (For Phil and Rocio’s, we ended up with 1,140 square feet.)
The Jewel would not compromise on design intent, envelope or craft intensity. This is the big benefit of the smaller footprint, of course. By using a pure and simple form for the house volume, a true jewel would have enough money in the budget for the highest quality materials, net-zero levels of insulation, triple pane windows, and a high-efficiency heat pump. Additionally, the doors would be handcrafted, the cabinets solid wood, the finishes exquisite, and craftsmanship shudderingly excellent.
Our many thanks to Phil and Rocio for including us in their dream home project. It is truly a Jewel!
From the homeowners (read their full note here):
“It is quite difficult to express the deep sense of gratitude we feel towards everyone that contributed to the Jewel…many of which I don’t have the ability to send this to, or even be able to name. The artistic, creative flair combined with real-life practicality is a major component of our place we will love for many years to come.
Please pass on our thanks to everyone that was involved. We look forward to visits from any and all as time goes by."
–Phil and Rocio
Read more about the first steps for this Jewel on our blog.
Reclaimed Wood, Kitchen Cabinetry, Bedroom Door: Pioneer Millworks
Entry door: NEWwoodworks
Professional Photos: Loren Nelson Photography
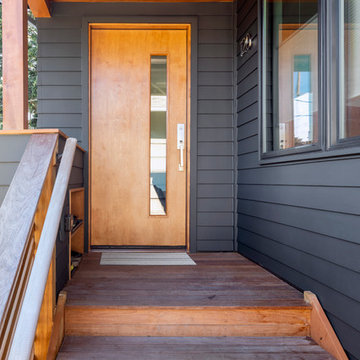
Gray front porch with wood accents and door.
© Cindy Apple Photography
Small trendy front porch photo in Seattle with a roof extension
Small trendy front porch photo in Seattle with a roof extension
Small Porch Ideas
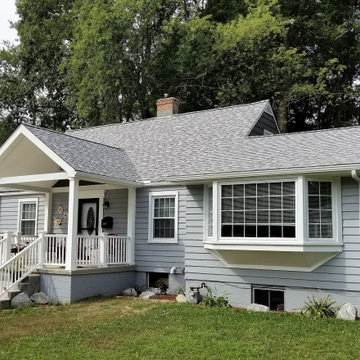
Exterior rehab including a new front Porch, front door, sidewalk, driveway and roofing, with repainted siding & trim.
This is an example of a small traditional concrete front porch design in Other with a roof extension.
This is an example of a small traditional concrete front porch design in Other with a roof extension.
2







