Small Rustic Home Design Ideas
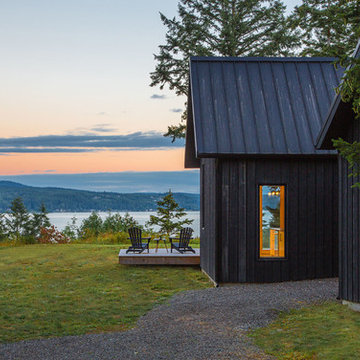
Photographer: Alexander Canaria and Taylor Proctor
Example of a small mountain style gray one-story wood gable roof design in Seattle
Example of a small mountain style gray one-story wood gable roof design in Seattle

Wet bar - small rustic single-wall carpeted wet bar idea in Seattle with an undermount sink, raised-panel cabinets, medium tone wood cabinets, granite countertops, multicolored backsplash and stone slab backsplash

Tarn Trail is a custom home for a couple who recently retired. The Owners had a limited construction budget & a fixed income, so the project had to be simple & efficient to build as well as be economical to maintain. However, the end result is delightfully livable and feels bigger and nicer than the budget would indicate (>$500K). The floor plan is very efficient and open with 1836 SF of livable space & a 568 SF 2-car garage. Tarn Trail features passive solar design, and has views of the Goose Pasture Tarn in Blue River CO. Thebeau Construction Built this house.
Photo by: Bob Winsett

A high performance and sustainable mountain home. We fit a lot of function into a relatively small space when renovating the Entry/Mudroom and Laundry area.

Stone steppers lead to an irregular lannon stone fire pit area in this creekside backyard in Cedarburg, Wisconsin.
Westhauser Photography
This is an example of a small rustic partial sun backyard stone landscaping in Milwaukee with a fire pit for summer.
This is an example of a small rustic partial sun backyard stone landscaping in Milwaukee with a fire pit for summer.

Susan Teare
Example of a small mountain style two-story wood exterior home design in Burlington
Example of a small mountain style two-story wood exterior home design in Burlington

Example of a small mountain style single-wall medium tone wood floor and brown floor kitchen design in Columbus with a farmhouse sink, shaker cabinets, light wood cabinets, marble countertops, white backsplash, white appliances and white countertops

Interior built by Sweeney Design Build. Custom built-ins staircase that leads to a lofted office area.
Small mountain style wooden straight metal railing staircase photo in Burlington with wooden risers
Small mountain style wooden straight metal railing staircase photo in Burlington with wooden risers

Photo by: Christopher Stark Photography
Example of a small mountain style 3/4 gray tile and stone tile gray floor bathroom design in San Francisco with shaker cabinets, light wood cabinets, gray walls, marble countertops, an undermount sink and a hinged shower door
Example of a small mountain style 3/4 gray tile and stone tile gray floor bathroom design in San Francisco with shaker cabinets, light wood cabinets, gray walls, marble countertops, an undermount sink and a hinged shower door

Photo Credit: kee sites
Bedroom - small rustic guest dark wood floor bedroom idea in San Francisco with white walls and no fireplace
Bedroom - small rustic guest dark wood floor bedroom idea in San Francisco with white walls and no fireplace

Dining and living of this rustic cottage by Sisson Dupont and Carder. Neutral and grays.
Great room - small rustic painted wood floor and brown floor great room idea in Other with gray walls, a standard fireplace and a stone fireplace
Great room - small rustic painted wood floor and brown floor great room idea in Other with gray walls, a standard fireplace and a stone fireplace
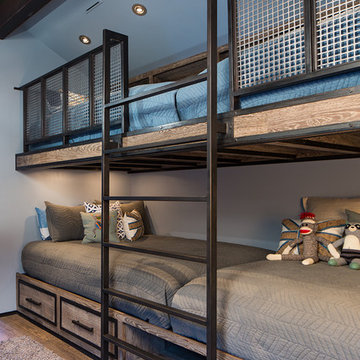
Paul Richer / RICHER IMAGES
Example of a small mountain style gender-neutral medium tone wood floor kids' room design in Salt Lake City with gray walls
Example of a small mountain style gender-neutral medium tone wood floor kids' room design in Salt Lake City with gray walls

To still achieve that chic, modern rustic look - walls were kept in white and contrasting that is a dark gray painted door. A vanity made of concrete with a black metal base takes the modern appeal even further and we paired that with faucets and framed mirrors finished in black as well. An industrial dome pendant in black serves as the main lighting and industrial caged bulb pendants are placed by the mirrors as accent lighting.
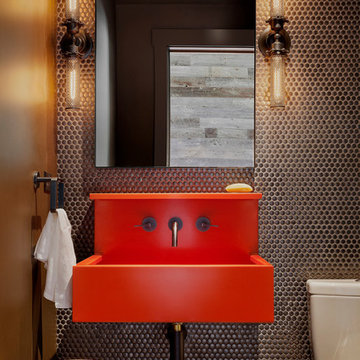
Matte bronze penny tile wall and red sink creating a pop of color and texture in this powder room.
Inspiration for a small rustic powder room remodel in Seattle
Inspiration for a small rustic powder room remodel in Seattle
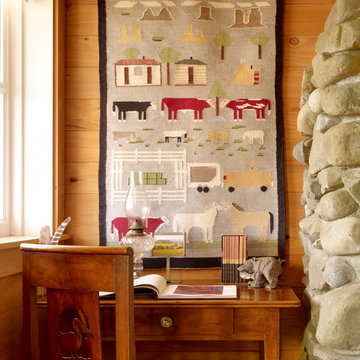
Small mountain style freestanding desk home office photo in San Francisco
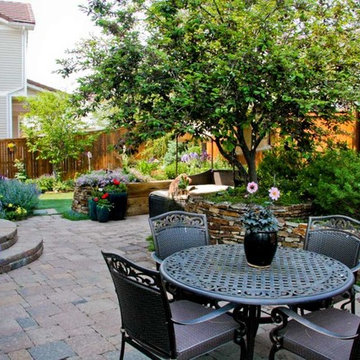
Meghan Himschoot
This is an example of a small rustic partial sun backyard concrete paver retaining wall landscape in Denver.
This is an example of a small rustic partial sun backyard concrete paver retaining wall landscape in Denver.

Tahoe Real Estate Photography
Example of a small mountain style powder room design in San Francisco with an integrated sink, shaker cabinets, copper countertops and red walls
Example of a small mountain style powder room design in San Francisco with an integrated sink, shaker cabinets, copper countertops and red walls
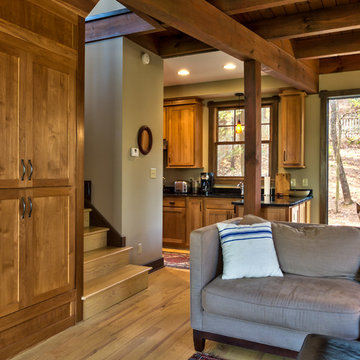
Kevin Mechan
Example of a small mountain style living room design in Other
Example of a small mountain style living room design in Other
Small Rustic Home Design Ideas
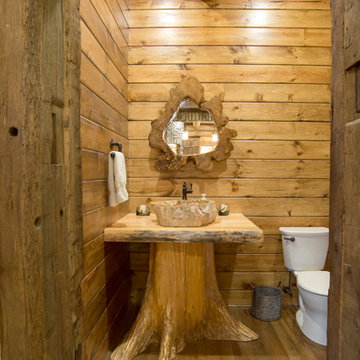
Rustic half bathroom with a tree trunk bathroom sink vanity with tongue and groove barn siding on the walls. Rustic bathroom to the max!
Bathroom - small rustic 3/4 dark wood floor and brown floor bathroom idea in Cleveland with a two-piece toilet, a pedestal sink, wood countertops and brown countertops
Bathroom - small rustic 3/4 dark wood floor and brown floor bathroom idea in Cleveland with a two-piece toilet, a pedestal sink, wood countertops and brown countertops
2

























