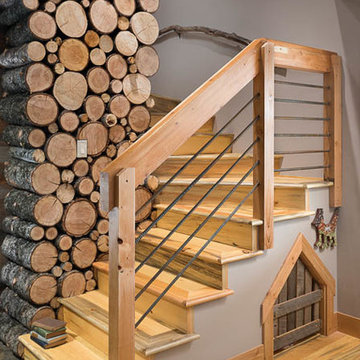Small Rustic Home Design Ideas
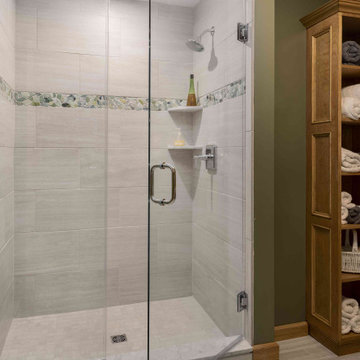
Project designed by Franconia interior designer Randy Trainor. She also serves the New Hampshire Ski Country, Lake Regions and Coast, including Lincoln, North Conway, and Bartlett.
For more about Randy Trainor, click here: https://crtinteriors.com/
To learn more about this project, click here: https://crtinteriors.com/loon-mountain-ski-house/
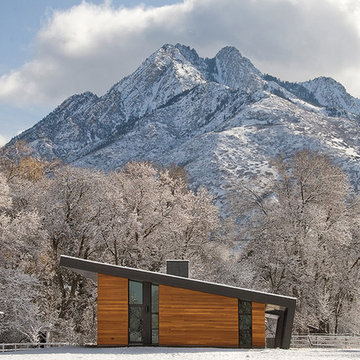
The owners of this pristine pasture with Mount Olympus as a backdrop wanted to create a home that would be uniquely theirs. They desired a home that would operate on minimal energy, complement its natural environment and promote exceptional modern design. They also wanted an expansive floor plan to reflect their open lifestyle and connect them with their beautiful surroundings. Radiant heat concrete floors, stained cedar ceilings, and a standing seam metal roof form the surfaces of the house. Floor to ceiling windows were on the “must have” list, and a 36' by 12' Marvin® Ultimate Lift and Slide Door integrated the interior and exterior seamlessly.
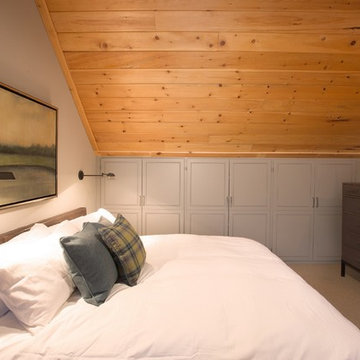
Cooper Carras Photography.
Master bedroom in loft. King size upholstered leather bed with burnished bronze wall mounted pharmacy lights. Grey cabinet door fronts for closet doors.
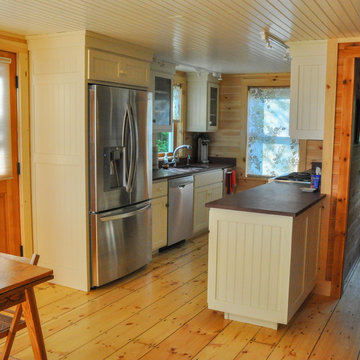
Example of a small mountain style galley eat-in kitchen design in Burlington with recessed-panel cabinets, beige cabinets and no island

This client loves everything about the color brown and dark rich colored woods. We created the feeling and look of Tuscany with its dark earth tones and green hillsides. We also took a boring lifeless corner wall soffit and turned it into a rustic beautiful wine bar with storage and beautiful counter space. The exterior of home was restuccoed and castle rock added. Vignettes helped them with the shaping and location of new outdoor hard scape, and where to apply the beautiful stone. At Vignettes not only can we help you with the interior but also help you to achieve the perfect flow from outdoor to indoor.
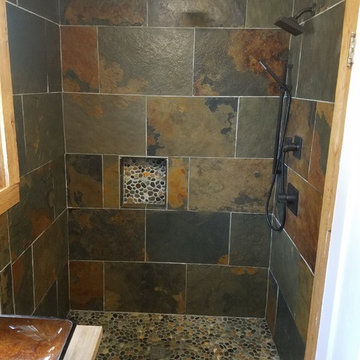
Small mountain style 3/4 multicolored tile and slate tile slate floor and multicolored floor bathroom photo in Cincinnati with louvered cabinets, light wood cabinets, a bidet, beige walls, a vessel sink and wood countertops
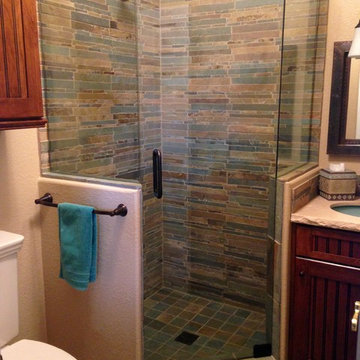
When my parents purchased a home in Arizona, the hall powder room became an insufficient use of space for the many out of town visitors frequenting the house. Our goal was to turn the half bath, which was adjacent to a guest bedroom, into a 3/4 bath, by removing a privacy wall, repositioning the toilet and sink, and adding a corner shower to accommodate guests. We incorporated the Santa Fe style and colors into the decor by installing slate floors, a slate stack stone shower surround, and a travertine countertop with a glass sin
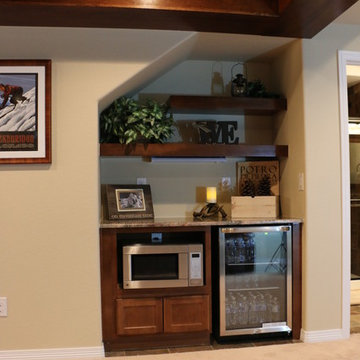
HOM Solutions,Inc.
Inspiration for a small rustic underground carpeted basement remodel in Denver with beige walls
Inspiration for a small rustic underground carpeted basement remodel in Denver with beige walls
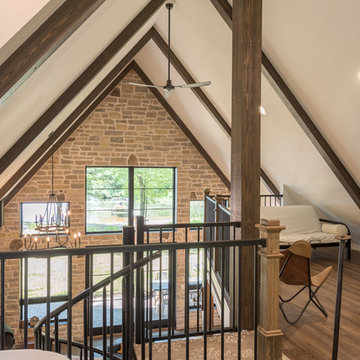
Example of a small mountain style formal and loft-style medium tone wood floor and brown floor living room design in Minneapolis with beige walls and no tv
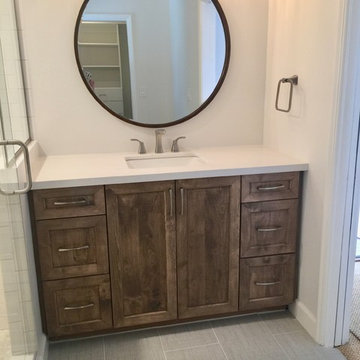
Inspiration for a small rustic 3/4 white tile and ceramic tile porcelain tile and beige floor corner shower remodel in Phoenix with shaker cabinets, medium tone wood cabinets, a one-piece toilet, white walls, an undermount sink, quartz countertops and a hinged shower door
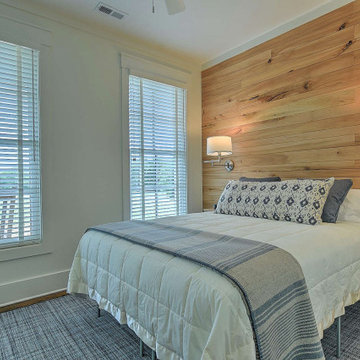
An efficiently designed fishing retreat with waterfront access on the Holston River in East Tennessee
Inspiration for a small rustic guest medium tone wood floor and shiplap wall bedroom remodel in Other with beige walls
Inspiration for a small rustic guest medium tone wood floor and shiplap wall bedroom remodel in Other with beige walls
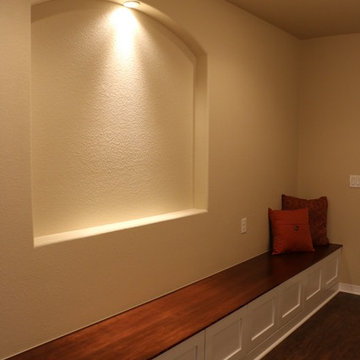
HOM Solutions,Inc.
Small mountain style underground carpeted basement photo in Denver with beige walls
Small mountain style underground carpeted basement photo in Denver with beige walls
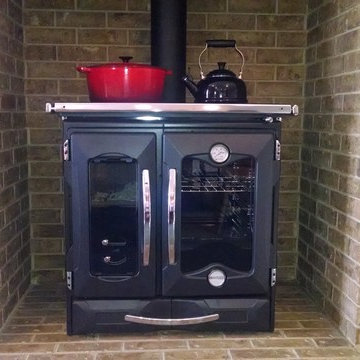
La Nordica Mamy wood cook stove in a family room. This is where the fireplace used to be, hence an easy chimney connection. Non-combustible brick walls on all sides mean that the cook stove can be installed in a zero-clearance fashion!
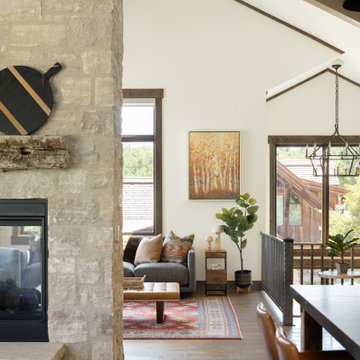
Example of a small mountain style open concept medium tone wood floor, brown floor and exposed beam living room design in Salt Lake City with a two-sided fireplace, a stone fireplace and a media wall
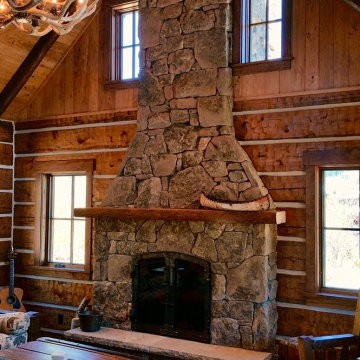
Wood Burning Fireplace in restored 1930's small fishing cabin.
Photo by Jason Letham
Living room - small rustic loft-style dark wood floor living room idea in Other with brown walls, a standard fireplace, a stone fireplace and no tv
Living room - small rustic loft-style dark wood floor living room idea in Other with brown walls, a standard fireplace, a stone fireplace and no tv
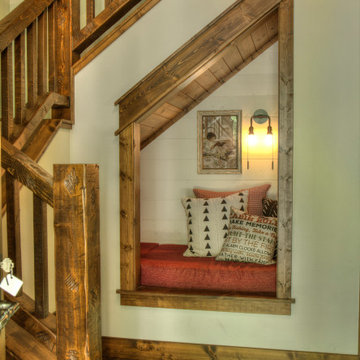
Sleeping/Reading Nook Under Stairs with Custom Cushion
Inspiration for a small rustic carpeted u-shaped wood railing staircase remodel in Minneapolis with carpeted risers
Inspiration for a small rustic carpeted u-shaped wood railing staircase remodel in Minneapolis with carpeted risers
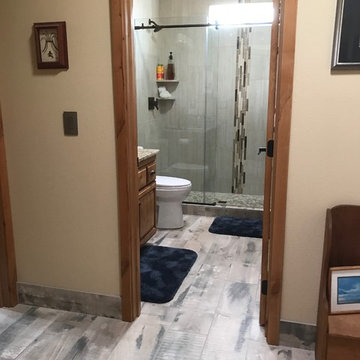
Example of a small mountain style 3/4 beige tile and porcelain tile light wood floor and brown floor bathroom design in Other with raised-panel cabinets, dark wood cabinets, a two-piece toilet, beige walls, an undermount sink and granite countertops
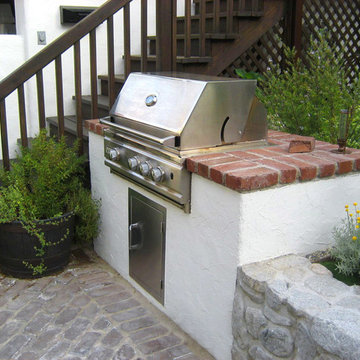
Small mountain style backyard brick patio kitchen photo in Los Angeles
Small Rustic Home Design Ideas
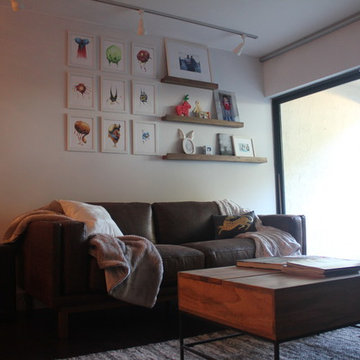
Example of a small mountain style dark wood floor living room design in Miami with blue walls, no fireplace and a wall-mounted tv
39

























