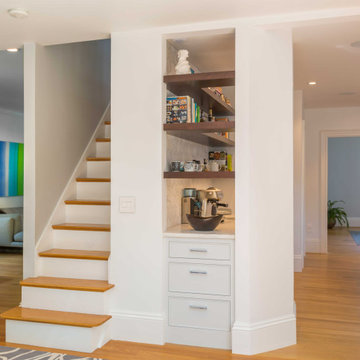Small Transitional Staircase Ideas
Refine by:
Budget
Sort by:Popular Today
81 - 100 of 627 photos
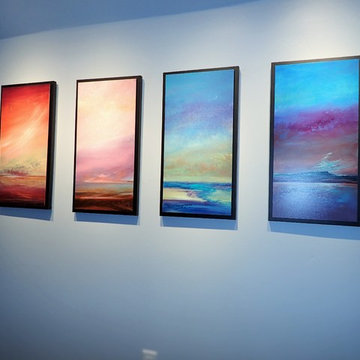
Small transitional wooden u-shaped staircase photo in Albuquerque with wooden risers
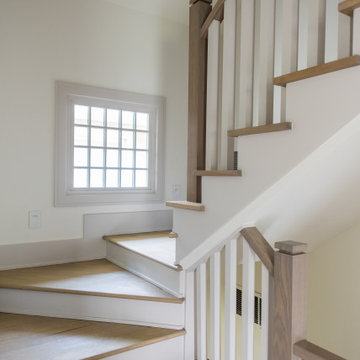
Staircase - small transitional wooden u-shaped wood railing staircase idea in Indianapolis with wooden risers
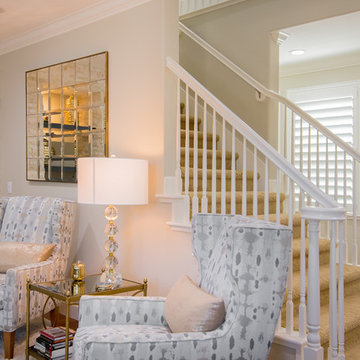
Staircase - small transitional carpeted straight wood railing staircase idea in San Francisco with carpeted risers
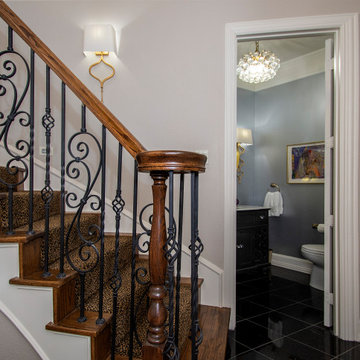
Our clients came to us after purchasing their new home, wanting to update a few things to make it “theirs.” They wanted to refresh the powder bath by removing the existing mirrors, sconces, vanity, toilet, and wallpaper. We kept the existing cabinets and sink and installed a Brizo Virage faucet in Brilliance Luxe Gold. Two Sinuous Gold Leaf sconces were hung on either side of the vanity mirror, and a beautiful Bellvale small chandelier was hung in the center of the bathroom! The wallpaper was removed and the room was painted a soft gray, really making the gold hardware and decor pop! It has a classic, timeless look now.
Our clients love their new space and are so happy with the outcome.
Design/Remodel by Hatfield Builders & Remodelers | Photography by Versatile Imaging
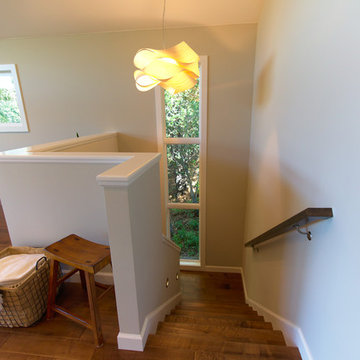
Jonathan Hughes
Small transitional wooden u-shaped staircase photo in San Francisco with wooden risers
Small transitional wooden u-shaped staircase photo in San Francisco with wooden risers
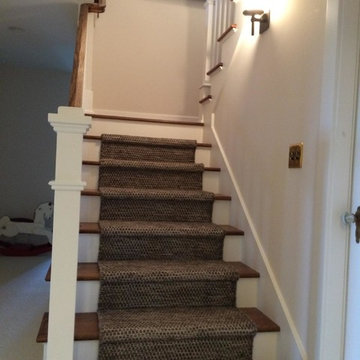
Small transitional wooden u-shaped staircase photo in Seattle with painted risers
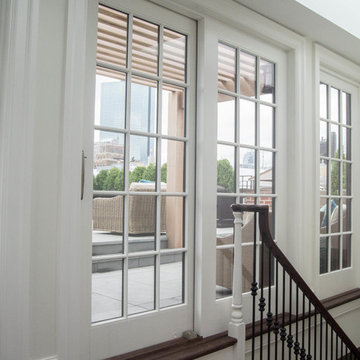
Jamie Hayhurst Photography
Small transitional wooden curved staircase photo in Boston with wooden risers
Small transitional wooden curved staircase photo in Boston with wooden risers
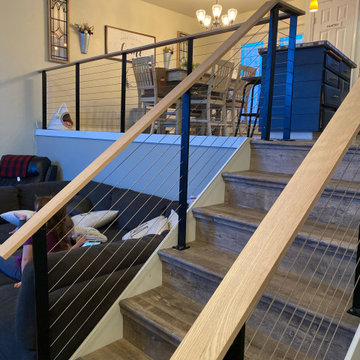
Cable handrail for living room balcony and stairs
Small transitional wooden l-shaped cable railing staircase photo in Other with wooden risers
Small transitional wooden l-shaped cable railing staircase photo in Other with wooden risers
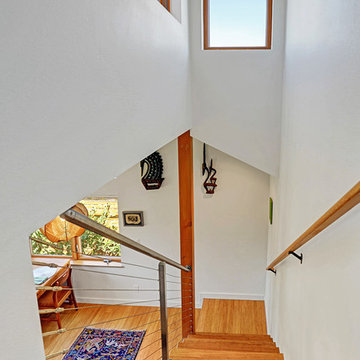
Stainless steel top rail on left side and cable railing system.
Staircase - small transitional wooden straight cable railing staircase idea in Seattle with metal risers
Staircase - small transitional wooden straight cable railing staircase idea in Seattle with metal risers
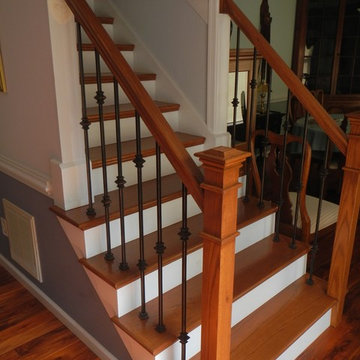
Inspiration for a small transitional wooden straight staircase remodel in Other with painted risers
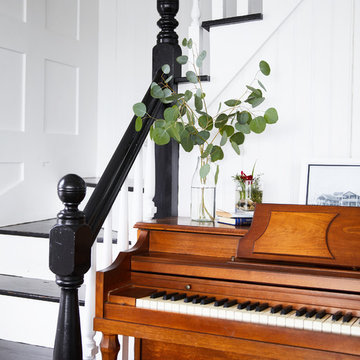
Unique Paneling & Beadboard
Example of a small transitional painted curved wood railing staircase design in Providence with painted risers
Example of a small transitional painted curved wood railing staircase design in Providence with painted risers
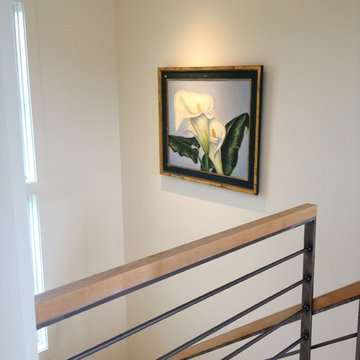
The LED lighting plan for the house was customized for the art - each large painting has a dedicated dimmable spotlight. Photo: Rebecca Lindenmeyr
Inspiration for a small transitional wooden u-shaped staircase remodel in Burlington with painted risers
Inspiration for a small transitional wooden u-shaped staircase remodel in Burlington with painted risers
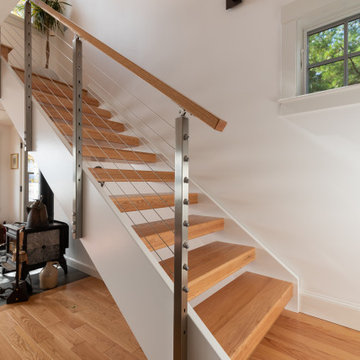
Our Clients wanted to update a family lakeside retreat with a modern sensibility. The resulting design is a warm, contemporary space intimate enough for the couple to enjoy alone, but flexible to accommodate additional guests.
This project entailed the teardown of an existing structure and new construction of a two-story building. As required by zoning, the existing footprint was maintained.
On the first floor, a traditional woodstove juxtaposed to a floating stair anchors the open floor plan. Large picture windows provide lake views for the dining and living areas. An adjacent galley kitchen makes for easy entertaining. The first floor also includes a guest suite.
The second floor includes a master suite, secondary seating area, floor to ceiling built-ins, office space and an upper deck. Barn and pocket doors create additional sleeping accommodations as needed. Cable railings are used throughout so as to not impede sightlines.
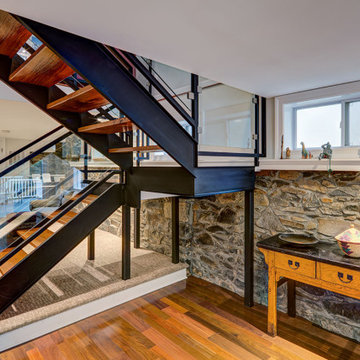
The Levine Group Architects + Builders, Inc., with team member Grossmueller's Design Consultants, Inc, Silver Spring, Maryland, 2020 Regional CotY Award Winner, Residential Interior Element under $30,000
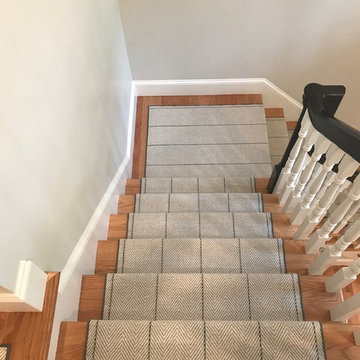
Staircase - small transitional wooden straight wood railing staircase idea in Boston with carpeted risers
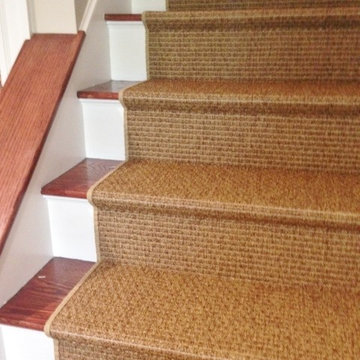
After Sisal Runner Installed
Staircase - small transitional wooden straight staircase idea in Burlington with painted risers
Staircase - small transitional wooden straight staircase idea in Burlington with painted risers
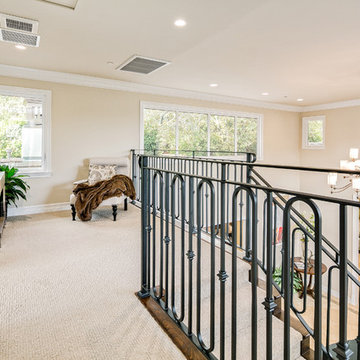
Inspiration for a small transitional carpeted l-shaped staircase remodel in Orange County with carpeted risers
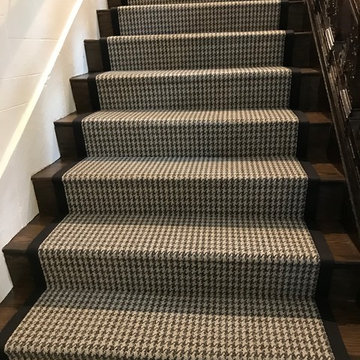
Staircase - small transitional wooden straight wood railing staircase idea in Boston with carpeted risers
Small Transitional Staircase Ideas
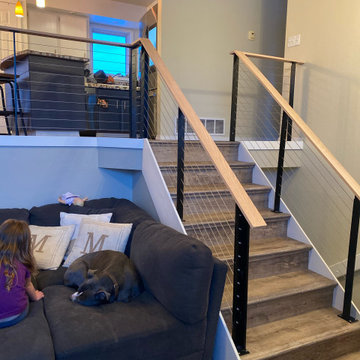
Cable handrail for living room balcony and stairs
Staircase - small transitional wooden l-shaped cable railing staircase idea in Other with wooden risers
Staircase - small transitional wooden l-shaped cable railing staircase idea in Other with wooden risers
5






