Subway Tile Bath with Multicolored Countertops Ideas
Refine by:
Budget
Sort by:Popular Today
141 - 160 of 834 photos
Item 1 of 3
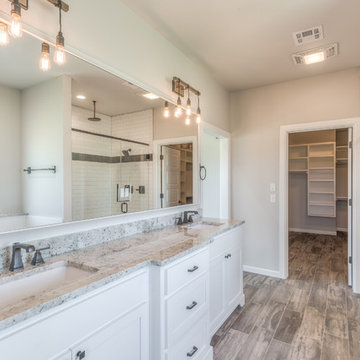
Mid-sized cottage master white tile and subway tile brown floor and porcelain tile bathroom photo in Other with recessed-panel cabinets, white cabinets, a two-piece toilet, gray walls, an undermount sink, granite countertops, a hinged shower door and multicolored countertops
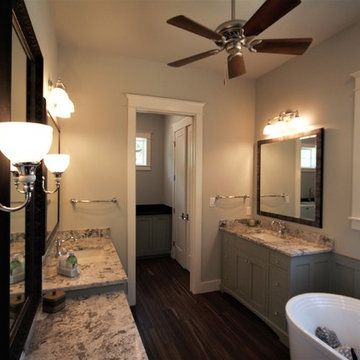
Master bath in Hill Country ranch home. Features granite countertops, custom wood cabinets, wood framed mirrors, ceiling fan, claw-foot tub, walk-in shower, and utility room access.
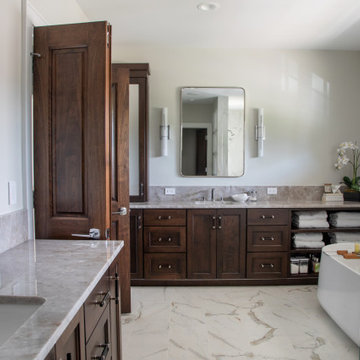
Master bathroom features porcelain tile that mimics calcutta stone with an easy care advantage. Built in Vanity Cabinet have mirrors with faltering sconce lighting, generous counter space and open storage shelving for towels.
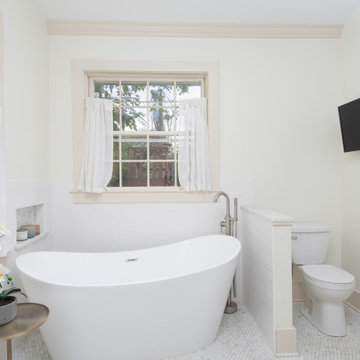
Bathroom - mid-sized contemporary master white tile and subway tile mosaic tile floor, white floor, double-sink and vaulted ceiling bathroom idea in New Orleans with beaded inset cabinets, white cabinets, a two-piece toilet, white walls, an undermount sink, quartzite countertops, a hinged shower door, multicolored countertops, a niche and a built-in vanity
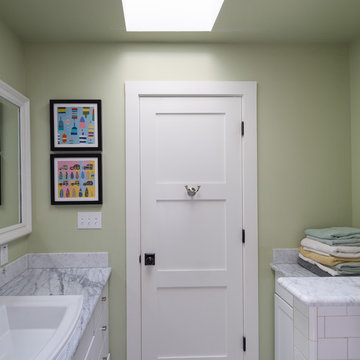
Conversion of a small ranch house to a larger simplified-Craftsman style house. We retained most of the original house, rearranging a few walls to improve an awkward layout in the original house, and added a partial second story and converted a covered patio space to a dining and family room. The clients had read Sarah Susanka’s Not So Big books and wanted to use these principles in making a beautiful and ecological house that uses space efficiently.
Photography by Phil Bond.
https://saikleyarchitects.com/portfolio/ranch-to-craftsman/
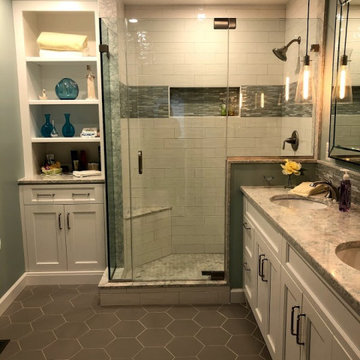
Inspiration for a mid-sized transitional master white tile and subway tile ceramic tile, gray floor and double-sink bathroom remodel in Baltimore with recessed-panel cabinets, white cabinets, a one-piece toilet, blue walls, an undermount sink, quartz countertops, a hinged shower door, multicolored countertops and a freestanding vanity
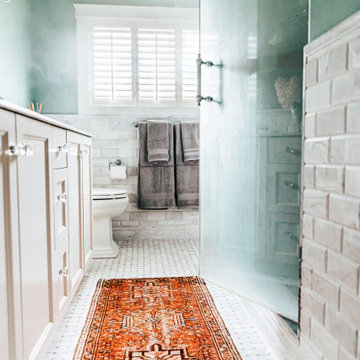
Inspiration for a mid-sized transitional master gray tile and subway tile travertine floor, multicolored floor, double-sink and vaulted ceiling wet room remodel in Other with shaker cabinets, white cabinets, a one-piece toilet, blue walls, granite countertops, a hinged shower door, multicolored countertops, a niche and a built-in vanity
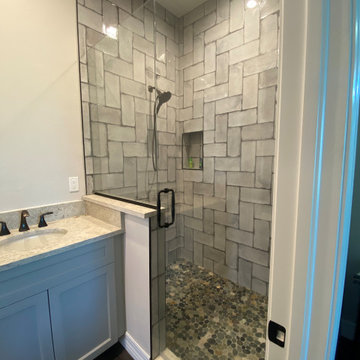
Inspiration for a small farmhouse master gray tile and subway tile vinyl floor and gray floor alcove shower remodel in Miami with shaker cabinets, gray cabinets, a two-piece toilet, white walls, an undermount sink, quartz countertops, a hinged shower door and multicolored countertops
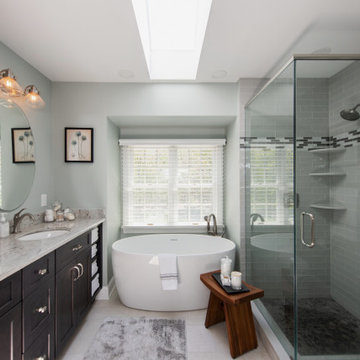
Mid-sized elegant master gray tile and subway tile multicolored floor and double-sink bathroom photo in Philadelphia with recessed-panel cabinets, dark wood cabinets, a two-piece toilet, green walls, an undermount sink, granite countertops, a hinged shower door, multicolored countertops and a built-in vanity
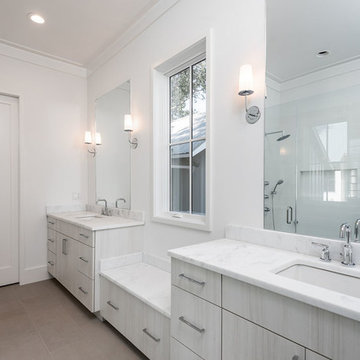
Keen Eye Marketing
Walk-in shower - mid-sized coastal master white tile and subway tile medium tone wood floor and brown floor walk-in shower idea in Charleston with flat-panel cabinets, gray cabinets, a two-piece toilet, gray walls, an undermount sink, marble countertops, a hinged shower door and multicolored countertops
Walk-in shower - mid-sized coastal master white tile and subway tile medium tone wood floor and brown floor walk-in shower idea in Charleston with flat-panel cabinets, gray cabinets, a two-piece toilet, gray walls, an undermount sink, marble countertops, a hinged shower door and multicolored countertops
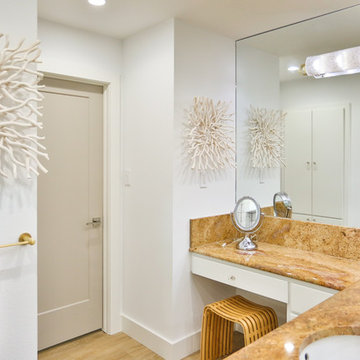
Hill Country Real Estate Photography
Large mid-century modern 3/4 white tile and subway tile light wood floor and beige floor alcove shower photo in Austin with flat-panel cabinets, white cabinets, white walls, an undermount sink, granite countertops, a hinged shower door and multicolored countertops
Large mid-century modern 3/4 white tile and subway tile light wood floor and beige floor alcove shower photo in Austin with flat-panel cabinets, white cabinets, white walls, an undermount sink, granite countertops, a hinged shower door and multicolored countertops
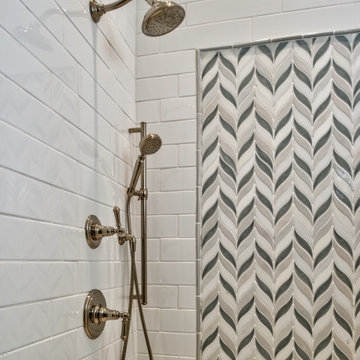
This cottage remodel on Lake Charlevoix was such a fun project to work on. We really strived to bring in the coastal elements around the home to give this cottage it's asthetics. You will see a lot of whites, light blues, and some grey/greige accents as well.
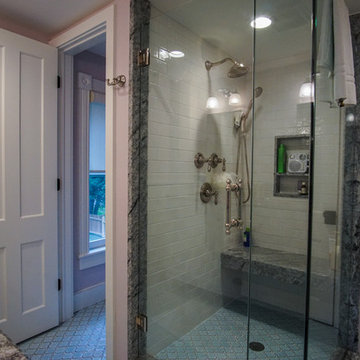
Inspiration for a mid-sized transitional 3/4 subway tile and white tile ceramic tile corner shower remodel in New York with white cabinets, pink walls, an undermount sink, granite countertops, a one-piece toilet, multicolored countertops, a hinged shower door and recessed-panel cabinets
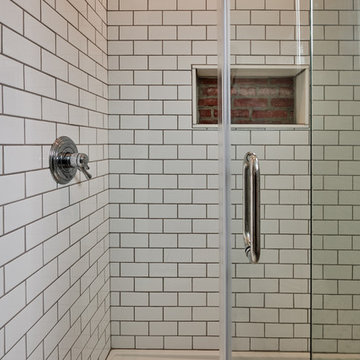
Guest bathroom with 3 x 6 tile wainscoting, black and white hex mosaic tile floor, white inset cabinetry with carrara marble. Polished chrome hardware accents. Shampoo niche features exterior of original home.

Builder: J. Peterson Homes
Interior Designer: Francesca Owens
Photographers: Ashley Avila Photography, Bill Hebert, & FulView
Capped by a picturesque double chimney and distinguished by its distinctive roof lines and patterned brick, stone and siding, Rookwood draws inspiration from Tudor and Shingle styles, two of the world’s most enduring architectural forms. Popular from about 1890 through 1940, Tudor is characterized by steeply pitched roofs, massive chimneys, tall narrow casement windows and decorative half-timbering. Shingle’s hallmarks include shingled walls, an asymmetrical façade, intersecting cross gables and extensive porches. A masterpiece of wood and stone, there is nothing ordinary about Rookwood, which combines the best of both worlds.
Once inside the foyer, the 3,500-square foot main level opens with a 27-foot central living room with natural fireplace. Nearby is a large kitchen featuring an extended island, hearth room and butler’s pantry with an adjacent formal dining space near the front of the house. Also featured is a sun room and spacious study, both perfect for relaxing, as well as two nearby garages that add up to almost 1,500 square foot of space. A large master suite with bath and walk-in closet which dominates the 2,700-square foot second level which also includes three additional family bedrooms, a convenient laundry and a flexible 580-square-foot bonus space. Downstairs, the lower level boasts approximately 1,000 more square feet of finished space, including a recreation room, guest suite and additional storage.
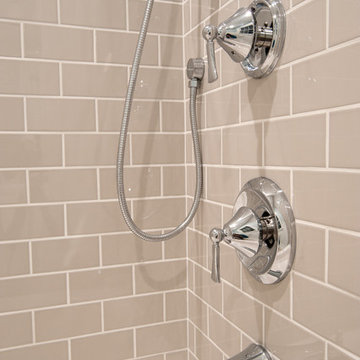
Example of a mid-sized transitional master subway tile gray floor bathroom design in Philadelphia with white cabinets, a two-piece toilet, an undermount sink, granite countertops, recessed-panel cabinets, gray walls and multicolored countertops
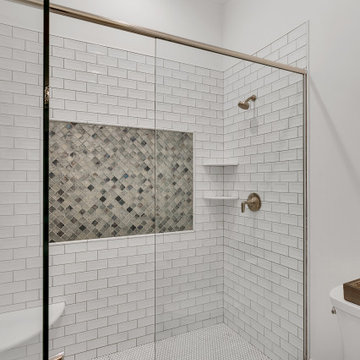
secondary bathroom with walk in shower
Inspiration for a huge modern kids' white tile and subway tile porcelain tile, gray floor, single-sink and vaulted ceiling bathroom remodel in Other with furniture-like cabinets, gray cabinets, a two-piece toilet, white walls, an undermount sink, granite countertops, a hinged shower door, multicolored countertops, a niche and a built-in vanity
Inspiration for a huge modern kids' white tile and subway tile porcelain tile, gray floor, single-sink and vaulted ceiling bathroom remodel in Other with furniture-like cabinets, gray cabinets, a two-piece toilet, white walls, an undermount sink, granite countertops, a hinged shower door, multicolored countertops, a niche and a built-in vanity
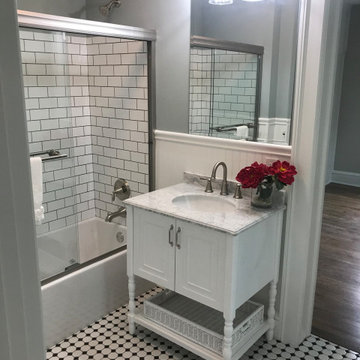
This near century old Neoclassical colonial was fully restored including a family room addition, extensive alterations to the existing floorplan, new gourmet kitchen with informal dining with box beam ceiling, new master suite and much custom trim and detailed built ins.
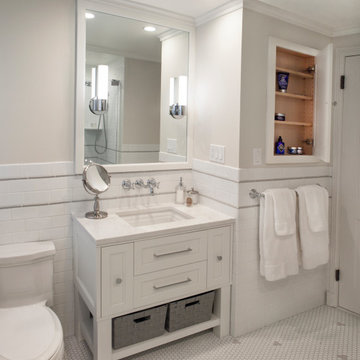
We used part of the wall behind the door to create a new space for the medicine cabinet. It gives the homeowners some extra storage space for their personal care products.
Subway Tile Bath with Multicolored Countertops Ideas
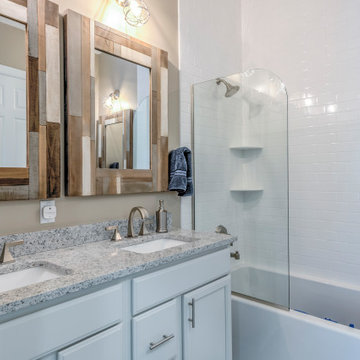
Bathroom in Juniper Court, Bethany Beach DE with Compact Sink and Large Square Mirrors with Mosaic Frame
Mid-sized beach style master white tile and subway tile bathroom photo in Other with recessed-panel cabinets, white cabinets, beige walls, an undermount sink, granite countertops and multicolored countertops
Mid-sized beach style master white tile and subway tile bathroom photo in Other with recessed-panel cabinets, white cabinets, beige walls, an undermount sink, granite countertops and multicolored countertops
8







