Subway Tile Powder Room with White Countertops Ideas
Refine by:
Budget
Sort by:Popular Today
1 - 20 of 182 photos
Item 1 of 3

Lower Level Powder Room
Example of a classic green tile and subway tile multicolored floor powder room design in St Louis with green walls, an undermount sink, marble countertops and white countertops
Example of a classic green tile and subway tile multicolored floor powder room design in St Louis with green walls, an undermount sink, marble countertops and white countertops

Inspiration for a mid-sized transitional white tile and subway tile marble floor and white floor powder room remodel in Los Angeles with shaker cabinets, blue cabinets, a two-piece toilet, white walls, an undermount sink, marble countertops and white countertops
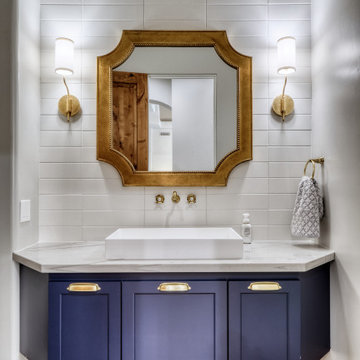
Example of a mid-sized transitional white tile and subway tile porcelain tile and beige floor powder room design in Phoenix with shaker cabinets, blue cabinets, a two-piece toilet, white walls, a vessel sink, quartzite countertops, white countertops and a floating vanity
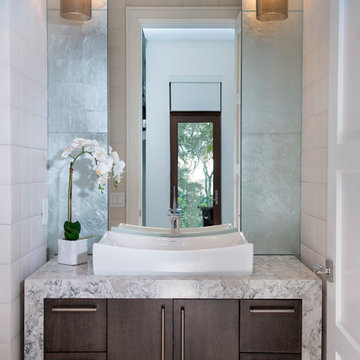
Trendy white tile and subway tile powder room photo in Orlando with flat-panel cabinets, dark wood cabinets, marble countertops and white countertops
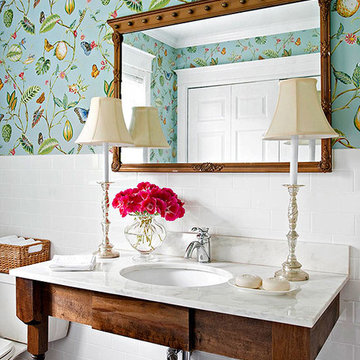
Inspiration for a mid-sized timeless white tile and subway tile powder room remodel in Charlotte with open cabinets, dark wood cabinets, a two-piece toilet, multicolored walls, an undermount sink, marble countertops and white countertops

Inspiration for a mid-sized transitional blue tile and subway tile ceramic tile and white floor powder room remodel in Seattle with shaker cabinets, white cabinets, a two-piece toilet, gray walls, an undermount sink, quartz countertops, white countertops and a built-in vanity
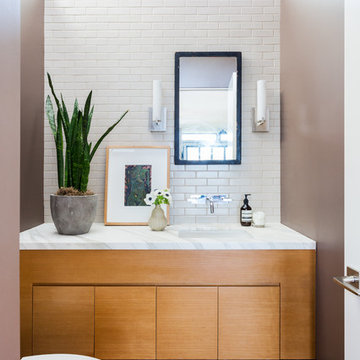
Amy Bartlam
Example of a mid-sized trendy white tile and subway tile medium tone wood floor and brown floor powder room design in Los Angeles with flat-panel cabinets, medium tone wood cabinets, brown walls, an undermount sink, marble countertops and white countertops
Example of a mid-sized trendy white tile and subway tile medium tone wood floor and brown floor powder room design in Los Angeles with flat-panel cabinets, medium tone wood cabinets, brown walls, an undermount sink, marble countertops and white countertops
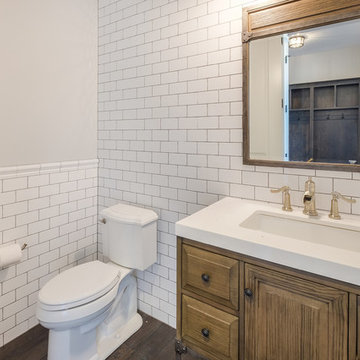
Shutter Avenue Photography
Mid-sized country white tile and subway tile dark wood floor powder room photo in Denver with raised-panel cabinets, a two-piece toilet, white walls, an undermount sink, quartzite countertops, light wood cabinets and white countertops
Mid-sized country white tile and subway tile dark wood floor powder room photo in Denver with raised-panel cabinets, a two-piece toilet, white walls, an undermount sink, quartzite countertops, light wood cabinets and white countertops
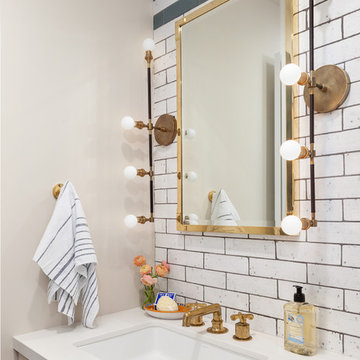
Regan Wood
Powder room - mid-sized transitional white tile and subway tile powder room idea in New York with flat-panel cabinets, beige cabinets, beige walls, an undermount sink, quartz countertops and white countertops
Powder room - mid-sized transitional white tile and subway tile powder room idea in New York with flat-panel cabinets, beige cabinets, beige walls, an undermount sink, quartz countertops and white countertops
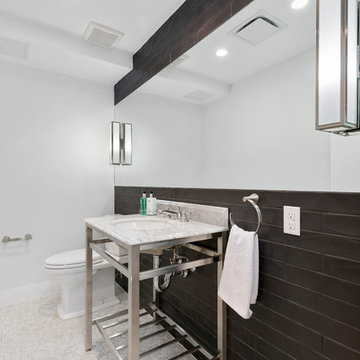
When the developer found this brownstone on the Upper Westside he immediately researched and found its potential for expansion. We were hired to maximize the existing brownstone and turn it from its current existence as 5 individual apartments into a large luxury single family home. The existing building was extended 16 feet into the rear yard and a new sixth story was added along with an occupied roof. The project was not a complete gut renovation, the character of the parlor floor was maintained, along with the original front facade, windows, shutters, and fireplaces throughout. A new solid oak stair was built from the garden floor to the roof in conjunction with a small supplemental passenger elevator directly adjacent to the staircase. The new brick rear facade features oversized windows; one special aspect of which is the folding window wall at the ground level that can be completely opened to the garden. The goal to keep the original character of the brownstone yet to update it with modern touches can be seen throughout the house. The large kitchen has Italian lacquer cabinetry with walnut and glass accents, white quartz counters and backsplash and a Calcutta gold arabesque mosaic accent wall. On the parlor floor a custom wetbar, large closet and powder room are housed in a new floor to ceiling wood paneled core. The master bathroom contains a large freestanding tub, a glass enclosed white marbled steam shower, and grey wood vanities accented by a white marble floral mosaic. The new forth floor front room is highlighted by a unique sloped skylight that offers wide skyline views. The house is topped off with a glass stair enclosure that contains an integrated window seat offering views of the roof and an intimate space to relax in the sun.
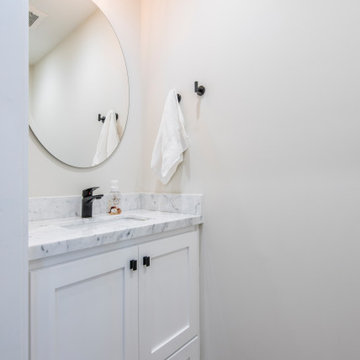
Mid-sized elegant subway tile powder room photo in Los Angeles with shaker cabinets, white cabinets, a one-piece toilet, beige walls, an undermount sink, marble countertops, white countertops and a built-in vanity
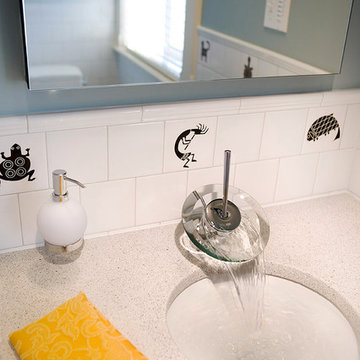
Small transitional white tile and subway tile powder room photo in Boston with gray walls, an undermount sink, quartz countertops and white countertops
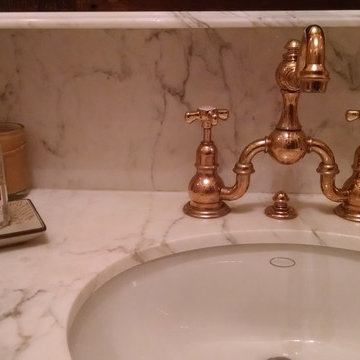
Photo Credit: N. Leonard
Example of a mid-sized classic beige tile and subway tile marble floor and multicolored floor powder room design in New York with an undermount sink, furniture-like cabinets, dark wood cabinets, marble countertops, a two-piece toilet, beige walls and white countertops
Example of a mid-sized classic beige tile and subway tile marble floor and multicolored floor powder room design in New York with an undermount sink, furniture-like cabinets, dark wood cabinets, marble countertops, a two-piece toilet, beige walls and white countertops
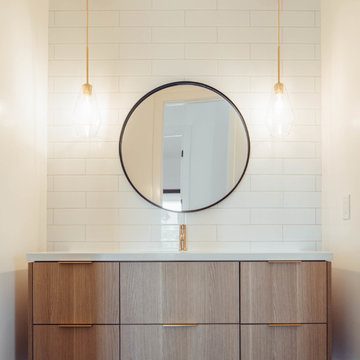
Mid-sized trendy white tile and subway tile porcelain tile and black floor powder room photo in Sacramento with flat-panel cabinets, medium tone wood cabinets, a one-piece toilet, white walls, an undermount sink, quartz countertops and white countertops
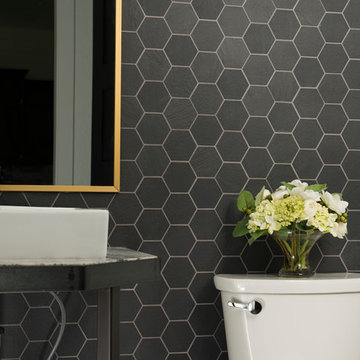
Inspiration for a mid-sized timeless white tile and subway tile cement tile floor and gray floor powder room remodel in Seattle with a two-piece toilet, a vessel sink, shaker cabinets, white cabinets, white walls, marble countertops and white countertops
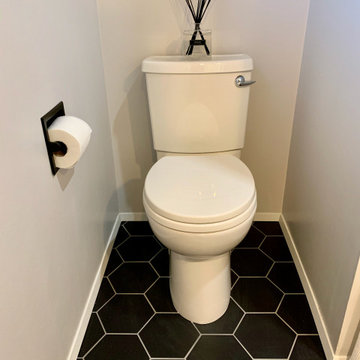
Powder room - mid-sized 1950s white tile and subway tile porcelain tile and black floor powder room idea in Seattle with a two-piece toilet, gray walls, flat-panel cabinets, medium tone wood cabinets, quartz countertops and white countertops
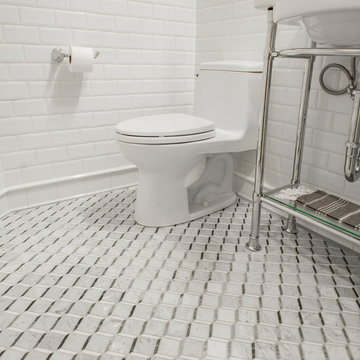
Our clients had already remodeled their master bath into a luxurious master suite, so they wanted their powder bath to have the same updated look! We turned their once dark, traditional bathroom into a sleek bright transitional powder bath!
We replaced the pedestal sink with a chrome Signature Hardware “Cierra” console vanity sink, which really gives this bathroom an updated yet classic look. The floor tile is a Carrara Thassos cube marble mosaic tile that creates a really cool effect on the floor. We added tile wainscotting on the walls, using a bright white ice beveled ceramic subway tile with Innovations “Chennai Grass” silver leaf wall covering above the tile. To top it all off, we installed a sleek Restoration Hardware Wilshire Triple sconce vanity wall light above the sink. Our clients are so pleased with their beautiful new powder bathroom!
Design/Remodel by Hatfield Builders & Remodelers | Photography by Versatile Imaging
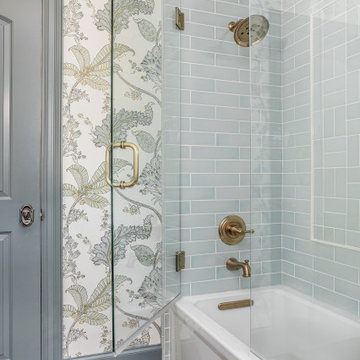
The design team at Bel Atelier selected lovely, sophisticated colors throughout the spaces in this elegant Alamo Heights home.
Wallpapered powder bath with vanity painted in Farrow and Ball's "De Nimes". The blue tile and woodwork coordinate beautifully.
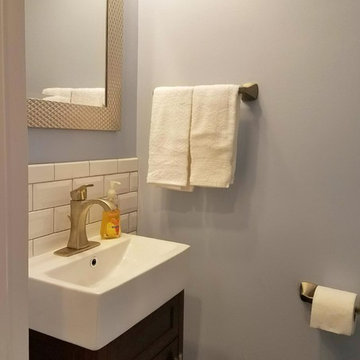
Example of a small transitional white tile and subway tile powder room design in Other with furniture-like cabinets, dark wood cabinets, gray walls, an integrated sink, quartz countertops and white countertops
Subway Tile Powder Room with White Countertops Ideas
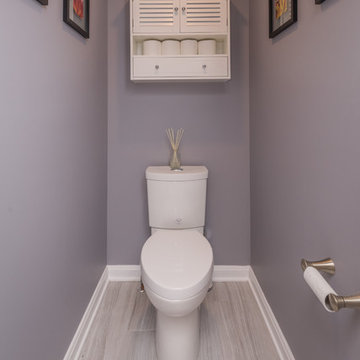
Bill Worley
Example of a large classic white tile and subway tile porcelain tile and gray floor powder room design in Louisville with shaker cabinets, dark wood cabinets, a two-piece toilet, gray walls, an undermount sink, quartz countertops and white countertops
Example of a large classic white tile and subway tile porcelain tile and gray floor powder room design in Louisville with shaker cabinets, dark wood cabinets, a two-piece toilet, gray walls, an undermount sink, quartz countertops and white countertops
1





