Sunroom with a Standard Fireplace and a Skylight Ideas
Refine by:
Budget
Sort by:Popular Today
1 - 20 of 187 photos
Item 1 of 3
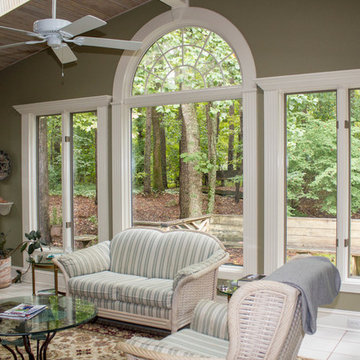
Heather Cooper Photography
Inspiration for a small transitional ceramic tile and beige floor sunroom remodel in Atlanta with a skylight, a standard fireplace and a tile fireplace
Inspiration for a small transitional ceramic tile and beige floor sunroom remodel in Atlanta with a skylight, a standard fireplace and a tile fireplace
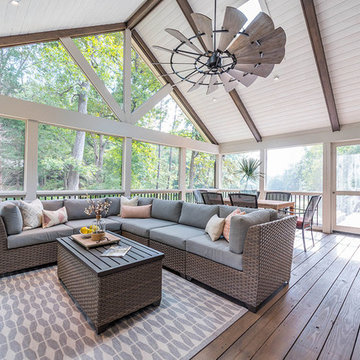
Inspiration for a large cottage medium tone wood floor and brown floor sunroom remodel in Atlanta with a standard fireplace, a brick fireplace and a skylight

Example of a classic gray floor and painted wood floor sunroom design in Cleveland with a standard fireplace, a metal fireplace and a skylight

Chicago home remodel design includes a bright four seasons room with fireplace, skylights, large windows and bifold glass doors that open to patio.
Travertine floor throughout patio, sunroom and pool room has radiant heat connecting all three spaces.
Need help with your home transformation? Call Benvenuti and Stein design build for full service solutions. 847.866.6868.
Norman Sizemore-photographer

Dane Gregory Meyer Photography
Large arts and crafts medium tone wood floor and brown floor sunroom photo in Seattle with a standard fireplace, a stone fireplace and a skylight
Large arts and crafts medium tone wood floor and brown floor sunroom photo in Seattle with a standard fireplace, a stone fireplace and a skylight
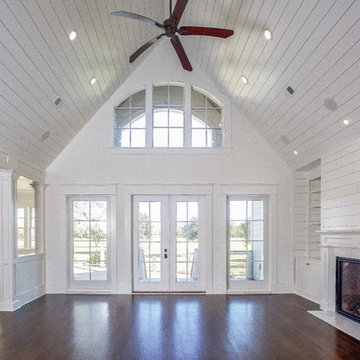
Huge transitional dark wood floor sunroom photo in Charleston with a standard fireplace, a skylight and a stone fireplace
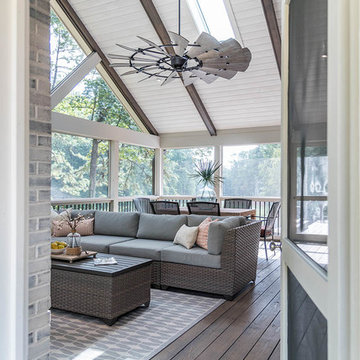
Large country medium tone wood floor and brown floor sunroom photo in Atlanta with a standard fireplace, a brick fireplace and a skylight
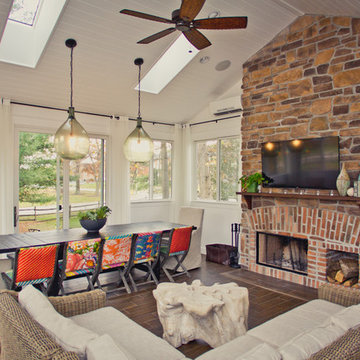
Kyle Cannon
Inspiration for a large timeless dark wood floor sunroom remodel in Cincinnati with a standard fireplace, a brick fireplace and a skylight
Inspiration for a large timeless dark wood floor sunroom remodel in Cincinnati with a standard fireplace, a brick fireplace and a skylight
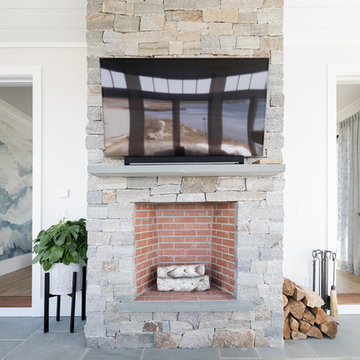
This beautiful fireplace has a mix of a natural stone and a darker red brick to create an exquisite and a one of a kind look.
Large beach style gray floor and slate floor sunroom photo in Boston with a standard fireplace, a stone fireplace and a skylight
Large beach style gray floor and slate floor sunroom photo in Boston with a standard fireplace, a stone fireplace and a skylight
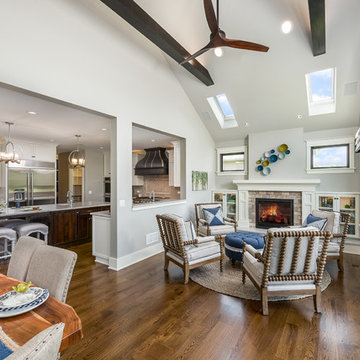
Our 4553 sq. ft. model currently has the latest smart home technology including a Control 4 centralized home automation system that can control lights, doors, temperature and more. This sunroom has state of the art technology that controls the window blinds, sound, and a fireplace with built in shelves. There is plenty of light and a built in breakfast nook that seats ten. Situated right next to the kitchen, food can be walked in or use the built in pass through.
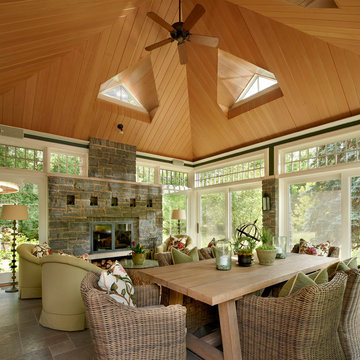
The outdoors is part of the indoors in this sunroom where transoms and custom dormer windows highlight the dramatic wood ceiling.
Large elegant slate floor sunroom photo in Chicago with a standard fireplace, a stone fireplace and a skylight
Large elegant slate floor sunroom photo in Chicago with a standard fireplace, a stone fireplace and a skylight
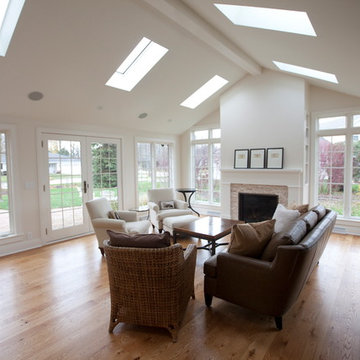
Large light wood floor sunroom photo in Other with a standard fireplace, a skylight and a stone fireplace
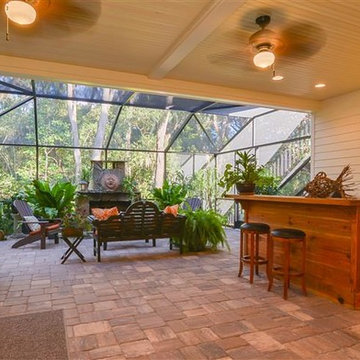
Mid-sized elegant slate floor sunroom photo in Jacksonville with a standard fireplace, a stone fireplace and a skylight
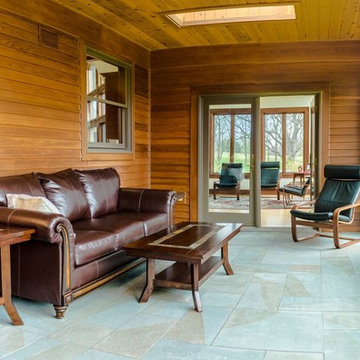
Warm cedar shingled back porch with ceramic mosaic tile floor that mimics green slate.
Example of an arts and crafts ceramic tile sunroom design in Detroit with a standard fireplace, a tile fireplace and a skylight
Example of an arts and crafts ceramic tile sunroom design in Detroit with a standard fireplace, a tile fireplace and a skylight
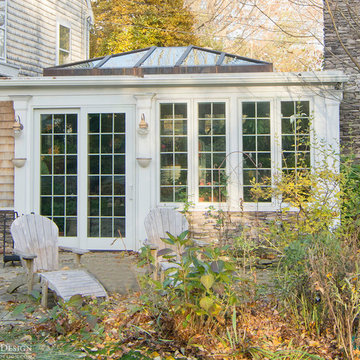
The clients came to Sunspace with a family room addition project to their Cape Cod-style home in Newbury, Massachusetts. The main goal was the introduction of an abundance of natural light. The room featured large windows, and it was important to maintain a traditional appearance which blended with the existing style.
Because the existing sitting room featured a brick fireplace and large screen television area, a number of design decisions—including glass type—were quite important. We needed to satisfy the need for improved natural light levels without compromising the comfort provided by the room on a year-round basis. We settled on an insulated, Argon gas-filled glass with a soft coat Low E treatment. The inboard glass unit was laminated both for safety and to control UV rays.
The resulting space is truly magnificent: well-lit during the day (to the benefit of a number of thriving plants) and comfortable on a year-round basis. We provided plenty of natural ventilation as well as an efficient heating and air conditioning system. The clients were truly left with a room for all seasons.
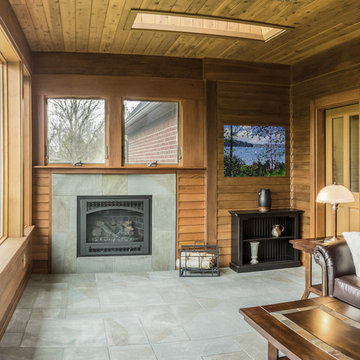
Stay warm with gas fireplace on cedar shingled back porch. Arts and Craft fireplace with ceramic tile that resembles green slate.
Inspiration for a craftsman ceramic tile sunroom remodel in Detroit with a standard fireplace, a tile fireplace and a skylight
Inspiration for a craftsman ceramic tile sunroom remodel in Detroit with a standard fireplace, a tile fireplace and a skylight
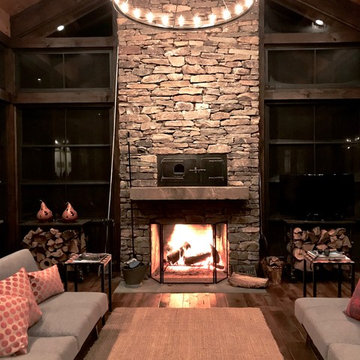
Large mountain style medium tone wood floor and brown floor sunroom photo in New York with a standard fireplace, a stone fireplace and a skylight
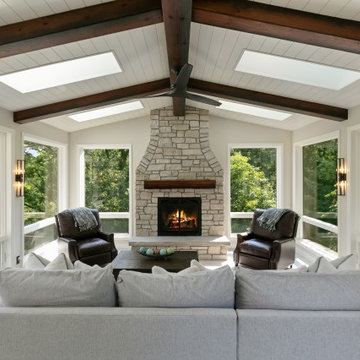
4 Season Porch Addition filled with light form windows and skylights. Ceiling with beams and ship lap, Marvin Ultimate bifold door allows for total open connection between porch and kitchen and dining room.

This Farmhouse addition expresses warmth and beauty with the reclaimed wood clad custom trusses and reclaimed hardwood wide plank flooring. The strong hues of the natural woods are contrasted with a plentitude of natural light from the expansive widows, skylights, and glass doors which make this a bright and inviting space.
Sunroom with a Standard Fireplace and a Skylight Ideas
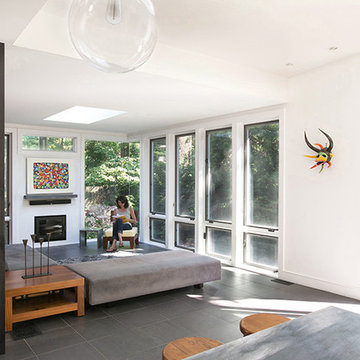
Photography by Aileen Bannon
Sunroom - gray floor sunroom idea in Philadelphia with a standard fireplace, a metal fireplace and a skylight
Sunroom - gray floor sunroom idea in Philadelphia with a standard fireplace, a metal fireplace and a skylight
1





