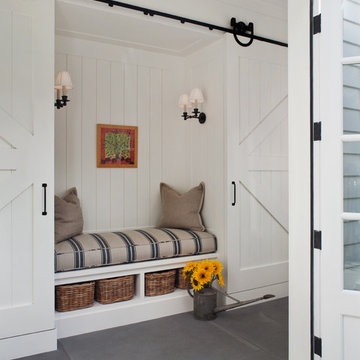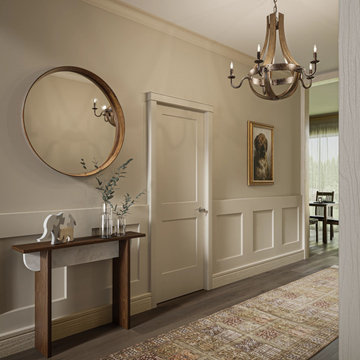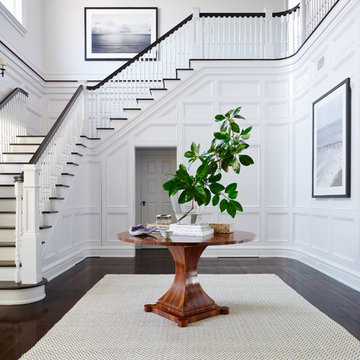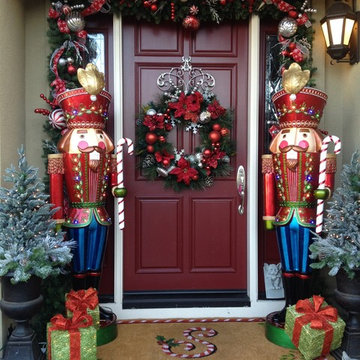Traditional Entryway Ideas
Refine by:
Budget
Sort by:Popular Today
401 - 420 of 88,664 photos
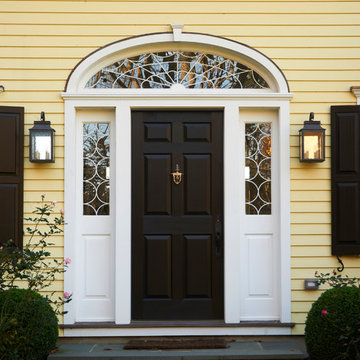
Jeff McNamara
Entryway - traditional entryway idea in New York with a black front door
Entryway - traditional entryway idea in New York with a black front door
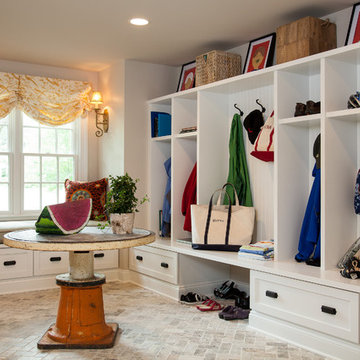
New mudroom with tumbled marble floor installed in a herringbone pattern. New window seat, cubbies, cabinets, and desk/work area are all custom.
Chip Riegel Photography
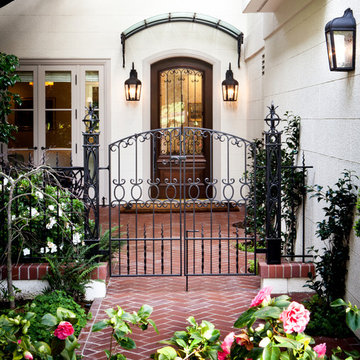
Thomas Kuoh
Inspiration for a large timeless entryway remodel in San Francisco with a glass front door and white walls
Inspiration for a large timeless entryway remodel in San Francisco with a glass front door and white walls
Find the right local pro for your project
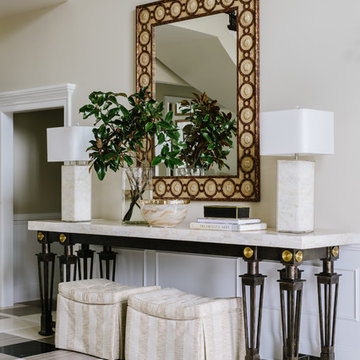
Photo by Robert Radifera; Styled by Charlotte Safavi.
Foyer - traditional multicolored floor foyer idea in DC Metro with beige walls
Foyer - traditional multicolored floor foyer idea in DC Metro with beige walls

Entry custom built storage lockers
Entryway - mid-sized traditional medium tone wood floor, brown floor and wood ceiling entryway idea in Other with white walls and a medium wood front door
Entryway - mid-sized traditional medium tone wood floor, brown floor and wood ceiling entryway idea in Other with white walls and a medium wood front door
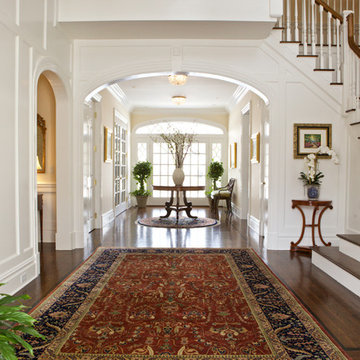
Example of a classic dark wood floor foyer design in New York with white walls
Reload the page to not see this specific ad anymore
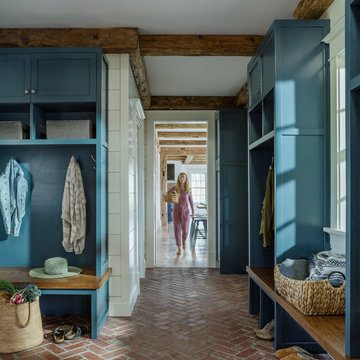
A warm and inviting mudroom and entry area with herringbone brick flooring, blue cubbies and white shiplap wood wall covering.
Inspiration for a small timeless brick floor and red floor entryway remodel in Other with white walls and a white front door
Inspiration for a small timeless brick floor and red floor entryway remodel in Other with white walls and a white front door
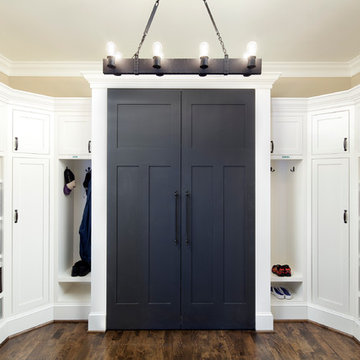
Penza Bailey Architects was contacted to update the main house to suit the next generation of owners, and also expand and renovate the guest apartment. The renovations included a new mudroom and playroom to accommodate the couple and their three very active boys, creating workstations for the boys’ various activities, and renovating several bathrooms. The awkwardly tall vaulted ceilings in the existing great room and dining room were scaled down with lowered tray ceilings, and a new fireplace focal point wall was incorporated in the great room. In addition to the renovations to the focal point of the home, the Owner’s pride and joy includes the new billiard room, transformed from an underutilized living room. The main feature is a full wall of custom cabinetry that hides an electronically secure liquor display that rises out of the cabinet at the push of an iPhone button. In an unexpected request, a new grilling area was designed to accommodate the owner’s gas grill, charcoal grill and smoker for more cooking and entertaining options. This home is definitely ready to accommodate a new generation of hosting social gatherings.
Mitch Allen Photography
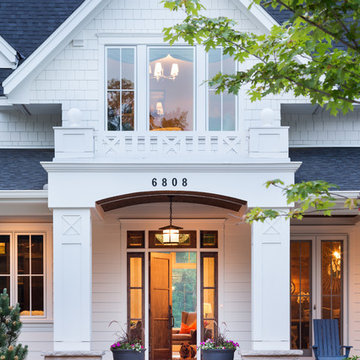
Landmark Photography
Great Neighborhood Homes
ArtisanHomeTour.org
Single front door - traditional single front door idea in Minneapolis with a dark wood front door
Single front door - traditional single front door idea in Minneapolis with a dark wood front door
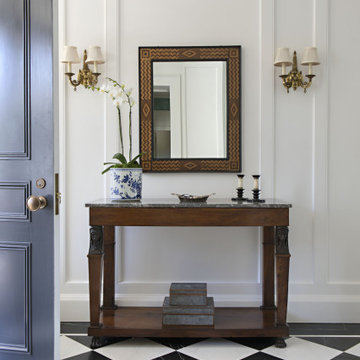
Inspiration for a mid-sized timeless multicolored floor entryway remodel in Los Angeles with white walls and a black front door
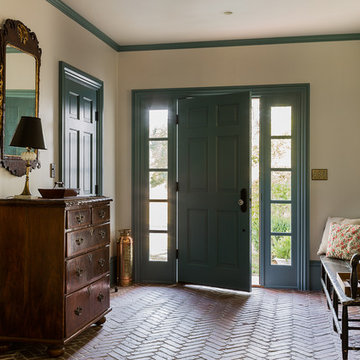
Michael J. Lee Photography
Elegant brick floor entryway photo in Boston with a blue front door and beige walls
Elegant brick floor entryway photo in Boston with a blue front door and beige walls
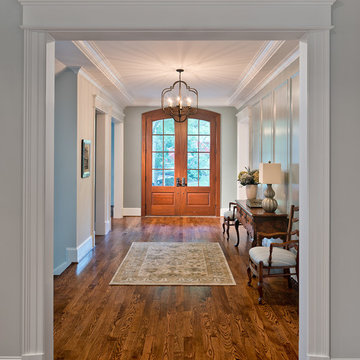
Allen Russ, Hoachlander Davis Photography, LLC
Entryway - large traditional dark wood floor entryway idea in DC Metro with a medium wood front door and gray walls
Entryway - large traditional dark wood floor entryway idea in DC Metro with a medium wood front door and gray walls

Sponsored
Columbus, OH
Dave Fox Design Build Remodelers
Columbus Area's Luxury Design Build Firm | 17x Best of Houzz Winner!

Inspiration for a timeless dark wood floor, brown floor and wallpaper entryway remodel in Atlanta with multicolored walls and a glass front door
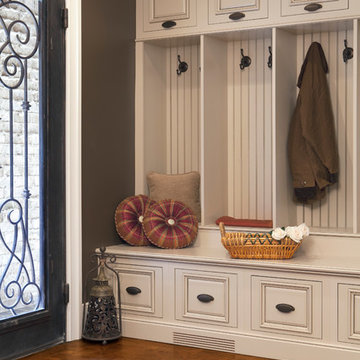
Inspiration for a mid-sized timeless entryway remodel in Atlanta with brown walls and a glass front door
Traditional Entryway Ideas
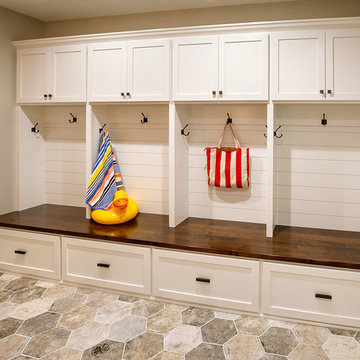
Sponsored
Plain City, OH
Kuhns Contracting, Inc.
Central Ohio's Trusted Home Remodeler Specializing in Kitchens & Baths
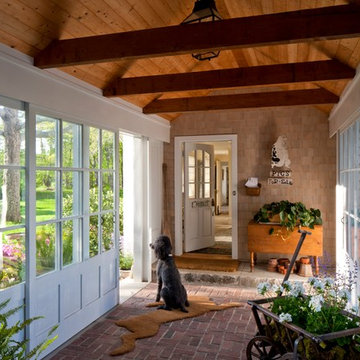
Brian vanden Brink
Inspiration for a timeless brick floor mudroom remodel in Portland Maine
Inspiration for a timeless brick floor mudroom remodel in Portland Maine
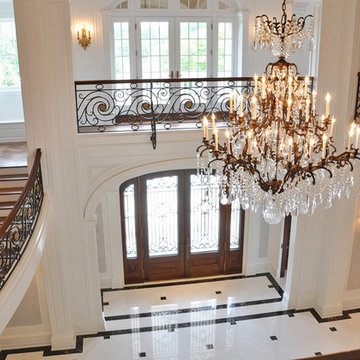
Entryway - large traditional marble floor and white floor entryway idea in New York with beige walls and a medium wood front door
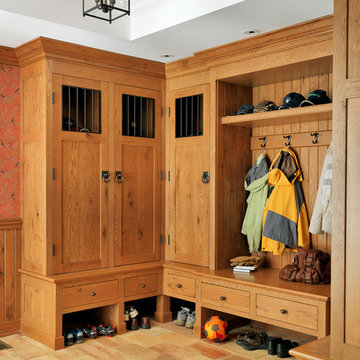
Photography by Richard Mandelkorn
Large elegant mudroom photo in Boston with white walls
Large elegant mudroom photo in Boston with white walls
21






