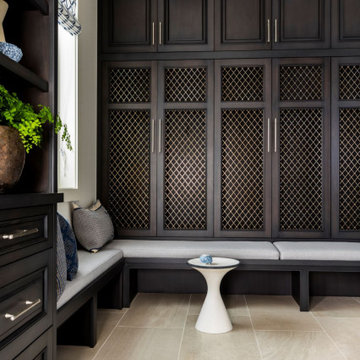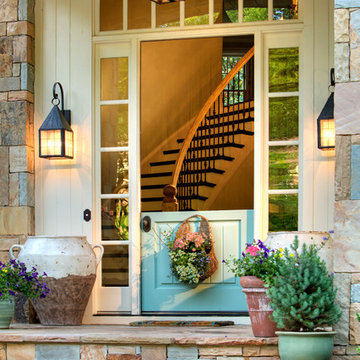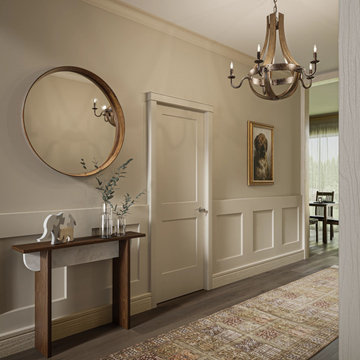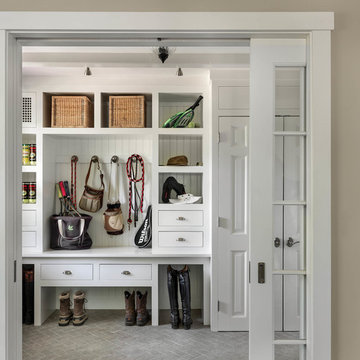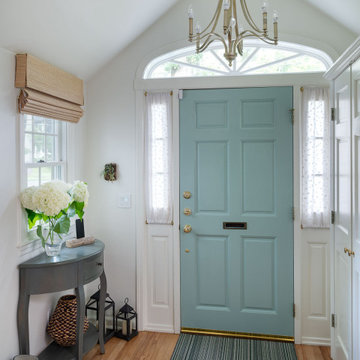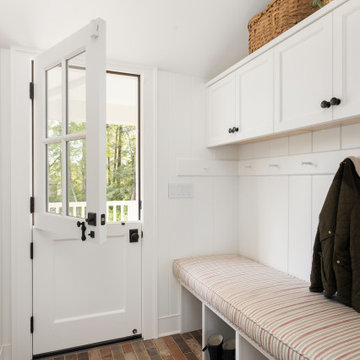Traditional Entryway Ideas
Refine by:
Budget
Sort by:Popular Today
321 - 340 of 88,701 photos

Photography by Laura Hull.
Entryway - large traditional ceramic tile and multicolored floor entryway idea in San Francisco with gray walls and a white front door
Entryway - large traditional ceramic tile and multicolored floor entryway idea in San Francisco with gray walls and a white front door
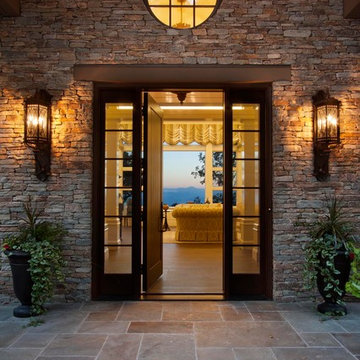
J.Weiland, Photographer
Samsel Architects
Entryway - traditional entryway idea in Other
Entryway - traditional entryway idea in Other
Find the right local pro for your project
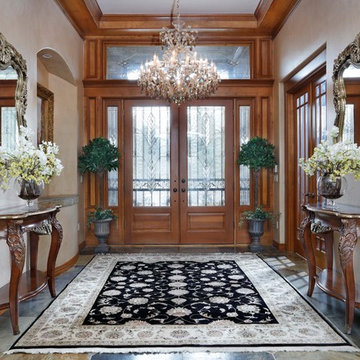
Formal Entry Aurora Show House
All materials furnishings and fixtures by The Showroom@ Furniture Row
Inspiration for a large timeless slate floor and gray floor entryway remodel in Denver with a dark wood front door and beige walls
Inspiration for a large timeless slate floor and gray floor entryway remodel in Denver with a dark wood front door and beige walls
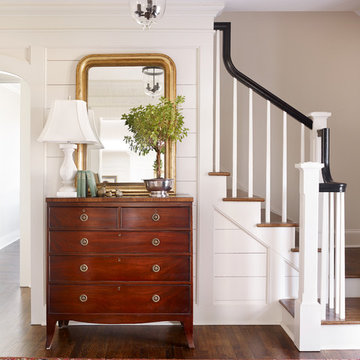
Inspiration for a timeless dark wood floor foyer remodel in Atlanta with white walls
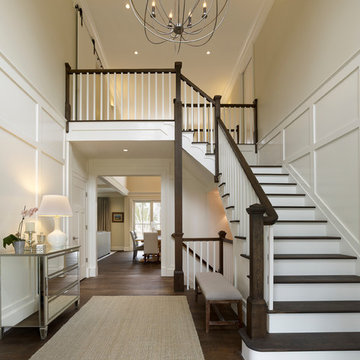
A beautiful two story entry with large iron openwork globe and classic candelabra lights is welcoming and beautiful. Rift and quarter sawn oak flooring adds to the richness and warmth of this home. Don Pearse Photographers Inc.
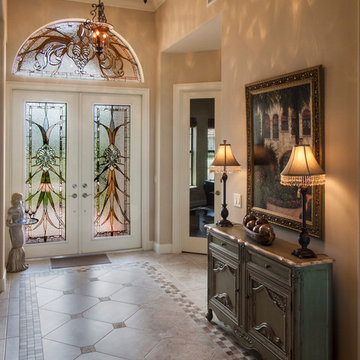
8.0 doors feature Action Bevel sets along with a tinted beveled glass border. Earthtone elongated "grassy elements" exagerate the size and scope of the entrance. Design by John Emery. Photo by Bill Kilborn
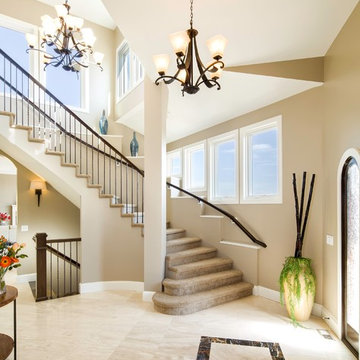
Porchfront Homes, Boulder Colorado
Inspiration for a huge timeless marble floor entryway remodel in Denver with beige walls and a medium wood front door
Inspiration for a huge timeless marble floor entryway remodel in Denver with beige walls and a medium wood front door
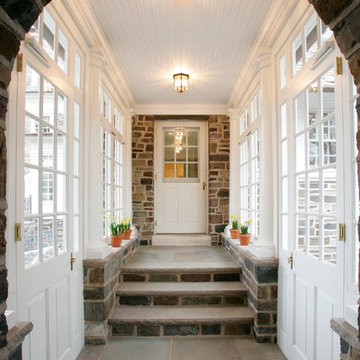
The stone archway frames the entrance into the breezeway from the garage. Tuscan columns, clearstory glass and 12-lite windows and doors, and the blue stone and field stone walkway enhance the breezeway conencting the house to the home.
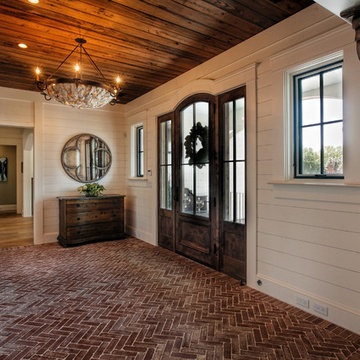
Newport 653
Inspiration for a timeless brick floor entryway remodel in Charleston with white walls and a dark wood front door
Inspiration for a timeless brick floor entryway remodel in Charleston with white walls and a dark wood front door
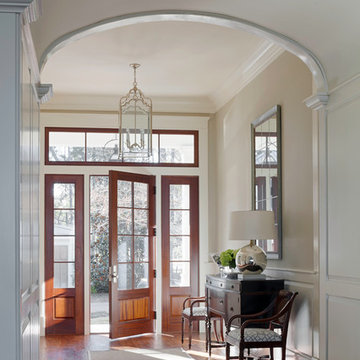
Atlantic Archives
Example of a classic dark wood floor entryway design in Atlanta with beige walls and a glass front door
Example of a classic dark wood floor entryway design in Atlanta with beige walls and a glass front door
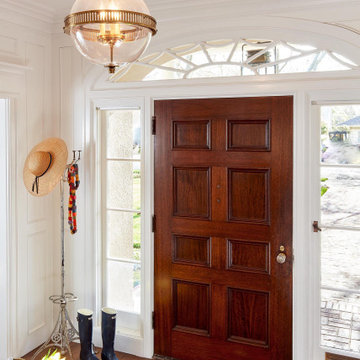
This gorgeous, bright entry is a lovely "welcome home". The door, transom and sidelights are original to the house.
Inspiration for a large timeless dark wood floor, brown floor and wall paneling entryway remodel in San Francisco with white walls and a dark wood front door
Inspiration for a large timeless dark wood floor, brown floor and wall paneling entryway remodel in San Francisco with white walls and a dark wood front door
Reload the page to not see this specific ad anymore
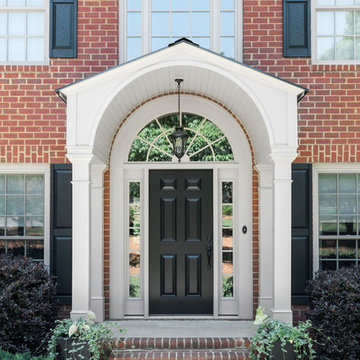
Entryway - large traditional entryway idea in Atlanta with a black front door
Traditional Entryway Ideas
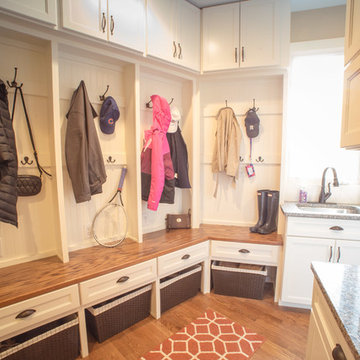
Mid-sized elegant medium tone wood floor and brown floor mudroom photo in Indianapolis with beige walls

This 2 story home with a first floor Master Bedroom features a tumbled stone exterior with iron ore windows and modern tudor style accents. The Great Room features a wall of built-ins with antique glass cabinet doors that flank the fireplace and a coffered beamed ceiling. The adjacent Kitchen features a large walnut topped island which sets the tone for the gourmet kitchen. Opening off of the Kitchen, the large Screened Porch entertains year round with a radiant heated floor, stone fireplace and stained cedar ceiling. Photo credit: Picture Perfect Homes
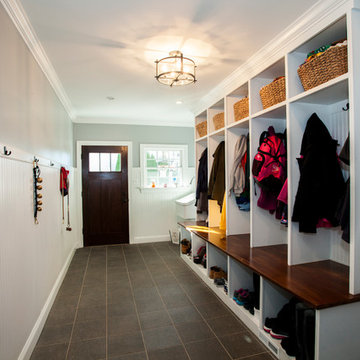
This spacious mudroom in Phoenixville, PA includes five cubbies with coat hooks and room for storage, tile floor, beadboard wall, utility sink and a beautiful wood door.
Photos by Alicia's Art, LLC
RUDLOFF Custom Builders, is a residential construction company that connects with clients early in the design phase to ensure every detail of your project is captured just as you imagined. RUDLOFF Custom Builders will create the project of your dreams that is executed by on-site project managers and skilled craftsman, while creating lifetime client relationships that are build on trust and integrity.
We are a full service, certified remodeling company that covers all of the Philadelphia suburban area including West Chester, Gladwynne, Malvern, Wayne, Haverford and more.
As a 6 time Best of Houzz winner, we look forward to working with you on your next project.
17






