Traditional Foyer Ideas
Refine by:
Budget
Sort by:Popular Today
161 - 180 of 9,025 photos
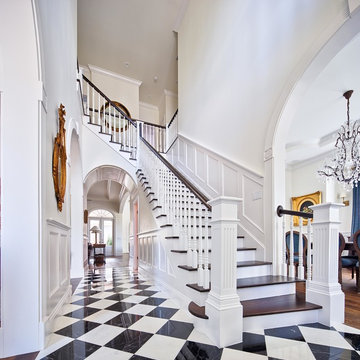
Foyer - large traditional marble floor and multicolored floor foyer idea in Orlando with white walls
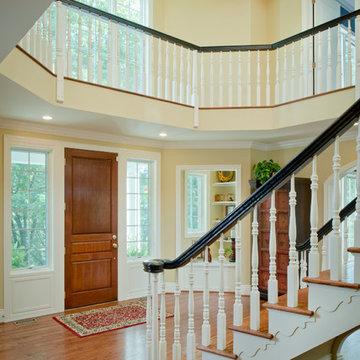
Vince Lupo - Direction One
Inspiration for a large timeless medium tone wood floor and brown floor entryway remodel in Baltimore with yellow walls and a medium wood front door
Inspiration for a large timeless medium tone wood floor and brown floor entryway remodel in Baltimore with yellow walls and a medium wood front door
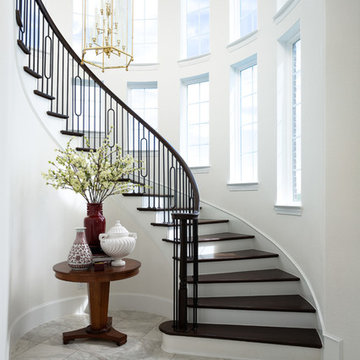
Inspiration for a timeless porcelain tile and white floor foyer remodel in Dallas with white walls
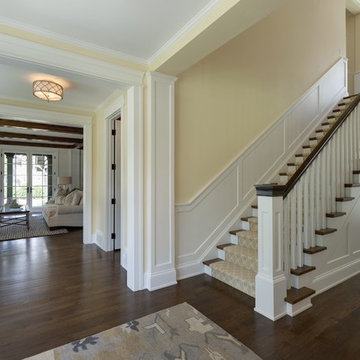
Inspiration for a mid-sized timeless dark wood floor entryway remodel in Minneapolis with yellow walls and a white front door
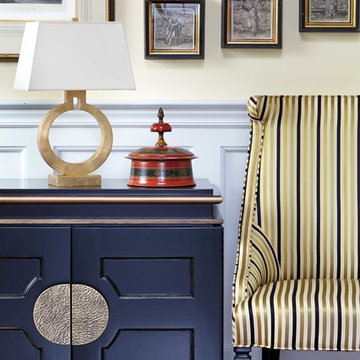
Keith Scott Morton Photography
The foyer to this colonial home has soaring tow floor height. The wood floor has a herringbone pattern with inlaid darker wood border. The custom black laquer chest set the tone of the room. The gold accents in the art and fabric gave a regal and sophisticated feel and complimented the cheetah print carpet on the stairway.
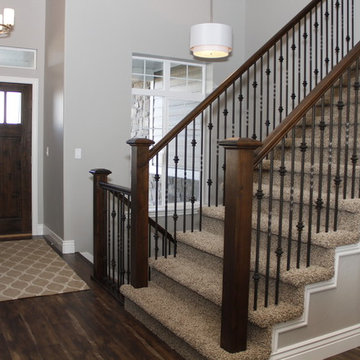
Open entry in the Concerto plan
Inspiration for a mid-sized timeless dark wood floor entryway remodel in Salt Lake City with gray walls and a dark wood front door
Inspiration for a mid-sized timeless dark wood floor entryway remodel in Salt Lake City with gray walls and a dark wood front door
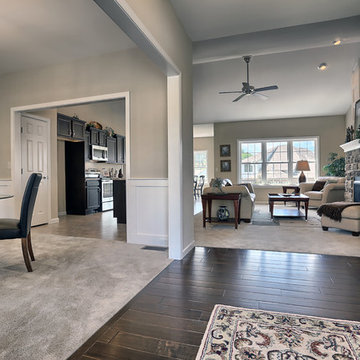
A welcoming front porch invites you into this 1-story home with spacious,open floor plan. The hardwood foyer leads to the formal Dining Room featuring craftsman style wainscoting. The spacious Kitchen with stainless steel appliances and large center island is open to both the Great Room and Breakfast Area. The sunny Breakfast Area provides sliding glass door access to the deck and backyard. The Great room features a cozy gas fireplace with stone surround and colonial style mantel detail.
The Owner’s Suite is tucked quietly to the back of the home and features a tray ceiling, expansive closet, and private bathroom with double bowl vanity and 5’ tile shower. On the opposite side of the home are two additional bedrooms and a full bathroom.
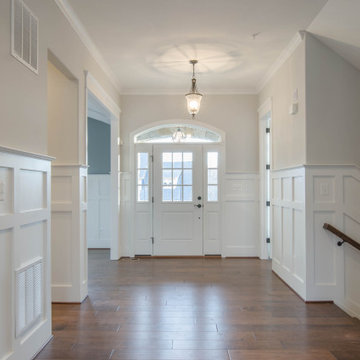
Elegant medium tone wood floor, brown floor and wainscoting entryway photo in Baltimore with a white front door
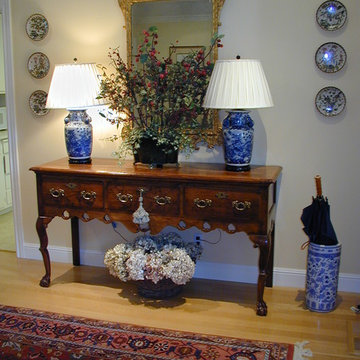
An inviting entry features an elegant chest with porcelain lamps.
Large elegant medium tone wood floor entryway photo in San Francisco with a white front door
Large elegant medium tone wood floor entryway photo in San Francisco with a white front door
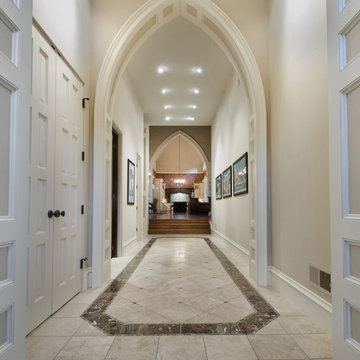
The Sanctuary Residence marble mosaic entryway framed by cased molding and a gothic archway, gallery walls in The Sanctuary Residence
Large elegant marble floor entryway photo in Denver with beige walls and a black front door
Large elegant marble floor entryway photo in Denver with beige walls and a black front door
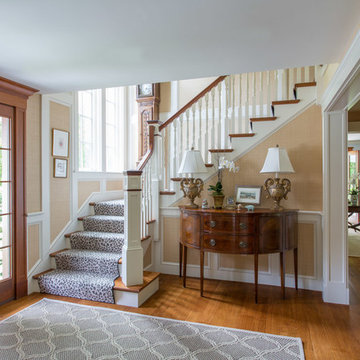
Published in the NORTHSHORE HOME MAGAZINE Fall 2015 issue, this home was dubbed 'Manchester Marvel'.
Before its renovation, the home consisted of a street front cottage built in the 1820’s, with a wing added onto the back at a later point. The home owners required a family friendly space to accommodate a large extended family, but they also wished to retain the original character of the home.
The design solution was to turn the rectangular footprint into an L shape. The kitchen and the formal entertaining rooms run along the vertical wing of the home. Within the central hub of the home is a large family room that opens to the kitchen and the back of the patio. Located in the horizontal plane are the solarium, mudroom and garage.
Client Quote
"He (John Olson of OLSON LEWIS + Architects) did an amazing job. He asked us about our goals and actually walked through our former house with us to see what we did and did not like about it. He also worked really hard to give us the same level of detail we had in our last home."
“Manchester Marvel” clients.
Photo Credits:
Eric Roth
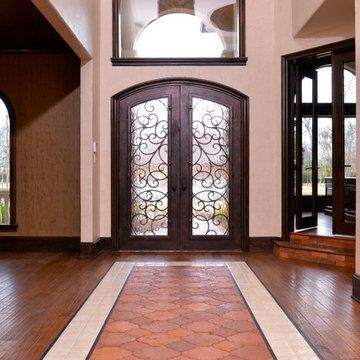
Custom Home Design built by Fairmont Custom Homes. This home features an impressive foyer or entrance with a unique chandelier, arched wrought iron door, rug patterned tile (handmade ceramic and terra-cotta tiles), and a semi-spiral staircase.
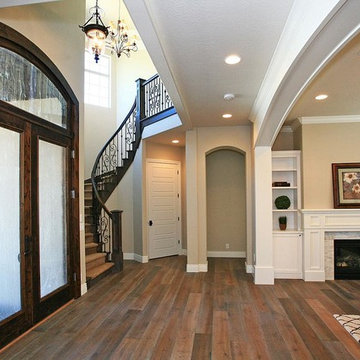
Example of a large classic dark wood floor entryway design in Salt Lake City with gray walls and a dark wood front door
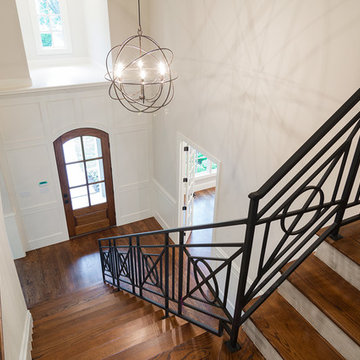
Matrix Tours
Mid-sized elegant medium tone wood floor entryway photo in Dallas with beige walls and a dark wood front door
Mid-sized elegant medium tone wood floor entryway photo in Dallas with beige walls and a dark wood front door
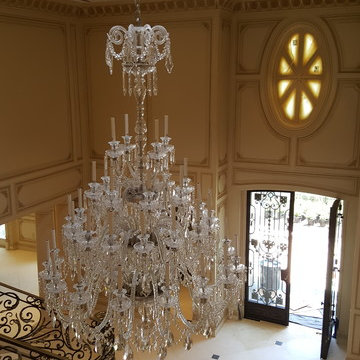
Limestone Floors came from Fineke, Turkey.
Foyer - huge traditional foyer idea in Los Angeles
Foyer - huge traditional foyer idea in Los Angeles
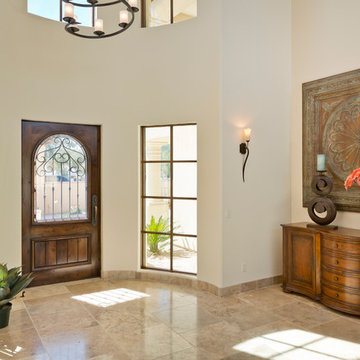
High Res Media
Example of a large classic travertine floor entryway design in Phoenix with beige walls and a brown front door
Example of a large classic travertine floor entryway design in Phoenix with beige walls and a brown front door
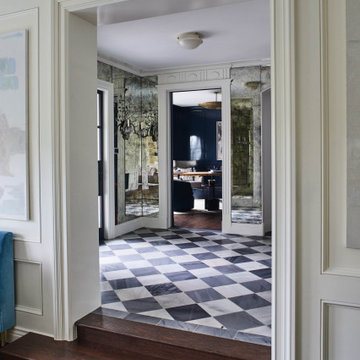
Example of a classic marble floor, multicolored floor and wall paneling foyer design in Los Angeles with white walls
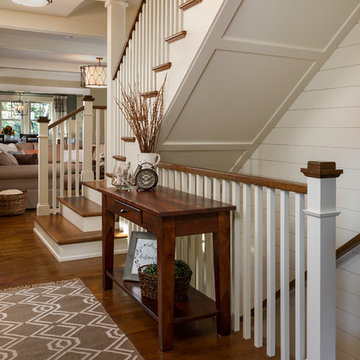
Example of a large classic dark wood floor and brown floor entryway design in Minneapolis with white walls and a dark wood front door
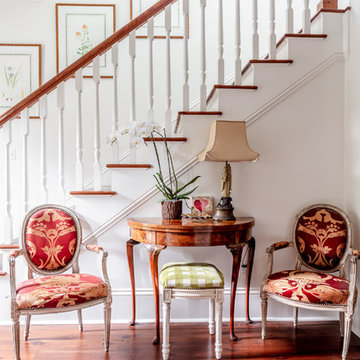
Example of a mid-sized classic dark wood floor and red floor foyer design in Chicago with white walls
Traditional Foyer Ideas
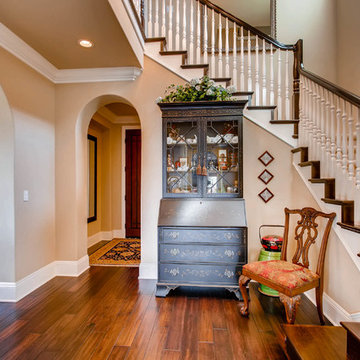
Foyer - large traditional dark wood floor and brown floor foyer idea in San Diego with beige walls
9





