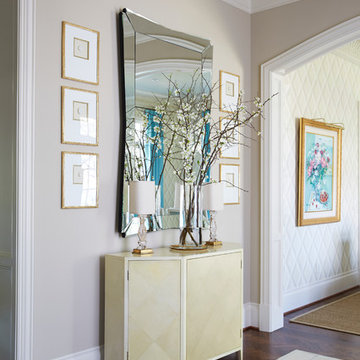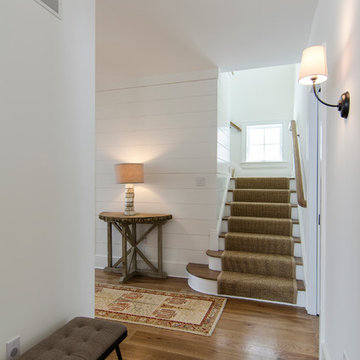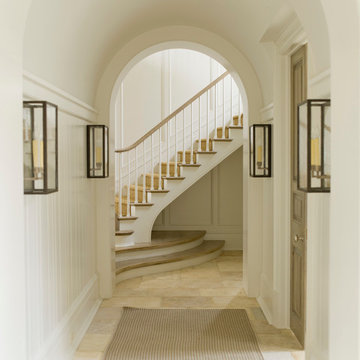Traditional Hallway Ideas
Refine by:
Budget
Sort by:Popular Today
21 - 40 of 2,700 photos
Item 1 of 3
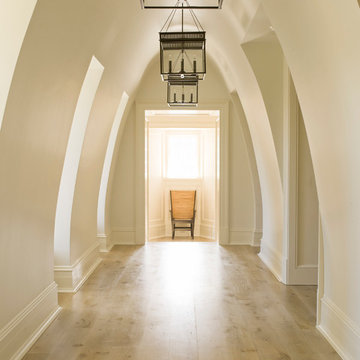
Inspiration for a timeless light wood floor hallway remodel in Charlotte with white walls
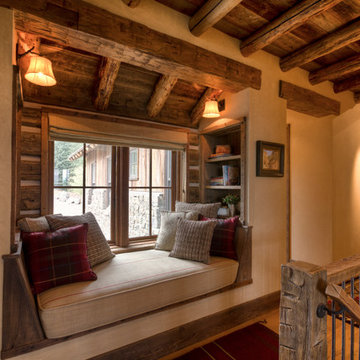
Example of a mid-sized classic medium tone wood floor hallway design in Other with beige walls
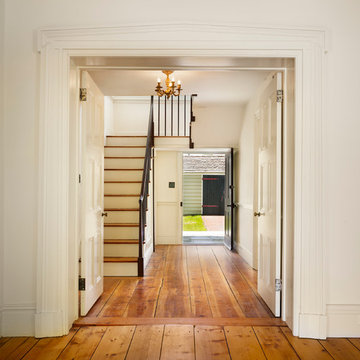
Todd Mason, Halkin Photography
Example of a mid-sized classic dark wood floor and brown floor hallway design in New York with white walls
Example of a mid-sized classic dark wood floor and brown floor hallway design in New York with white walls
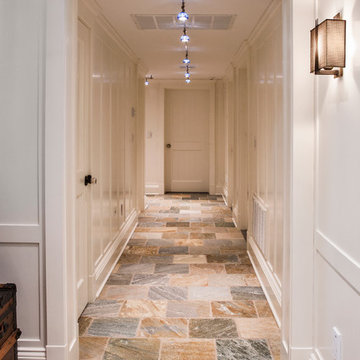
Foyer, blue lighting, tile flooring
Hallway - large traditional hallway idea in New York with white walls
Hallway - large traditional hallway idea in New York with white walls
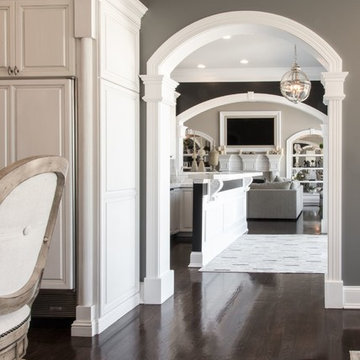
Inspiration for a large timeless dark wood floor hallway remodel in St Louis with gray walls
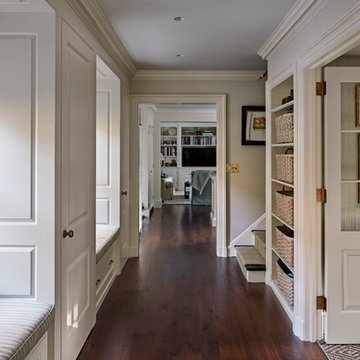
Robert Benson For Charles Hilton Architects
From grand estates, to exquisite country homes, to whole house renovations, the quality and attention to detail of a "Significant Homes" custom home is immediately apparent. Full time on-site supervision, a dedicated office staff and hand picked professional craftsmen are the team that take you from groundbreaking to occupancy. Every "Significant Homes" project represents 45 years of luxury homebuilding experience, and a commitment to quality widely recognized by architects, the press and, most of all....thoroughly satisfied homeowners. Our projects have been published in Architectural Digest 6 times along with many other publications and books. Though the lion share of our work has been in Fairfield and Westchester counties, we have built homes in Palm Beach, Aspen, Maine, Nantucket and Long Island.
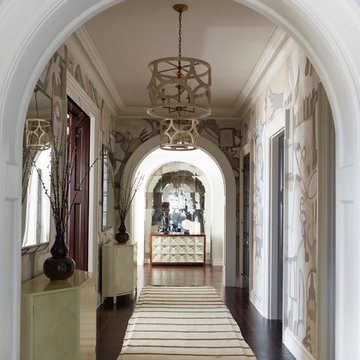
Eric Piasecki and Josh Gibson
Inspiration for a huge timeless dark wood floor hallway remodel in New York with multicolored walls
Inspiration for a huge timeless dark wood floor hallway remodel in New York with multicolored walls
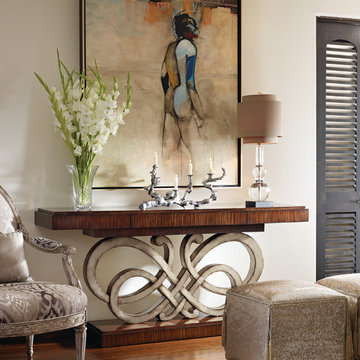
Mid-sized elegant medium tone wood floor hallway photo in Nashville with beige walls
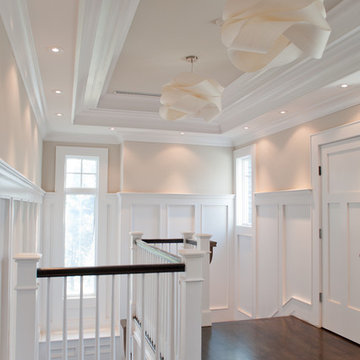
This second floor hallway features raised paneling, elegant colors from the MW Muralo collection, custom chandeliers made from real wood and ebony floors
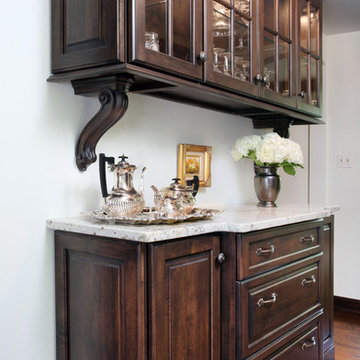
This butler's pantry takes advantage of a broad hallway between the kitchen and dining room to store serving pieces and create a space perfect for entertaining or prep.
Learn more about Normandy Remodeling's Vince Weber, designer for this project: http://www.normandyremodeling.com/designers/vince-weber/
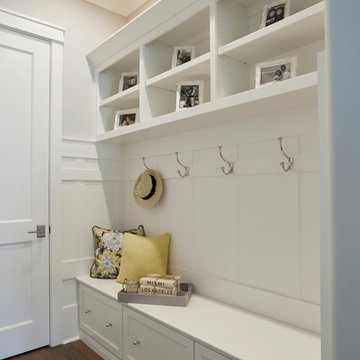
Beautiful mud room with shaker paneling and storage above and below.
Mid-sized elegant hallway photo in San Francisco
Mid-sized elegant hallway photo in San Francisco
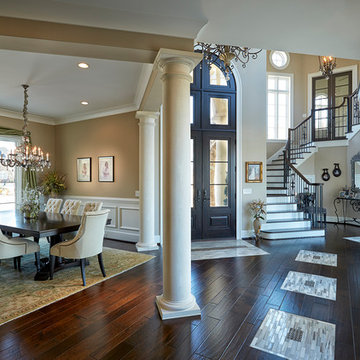
Hallway - large traditional dark wood floor hallway idea in Charleston with beige walls
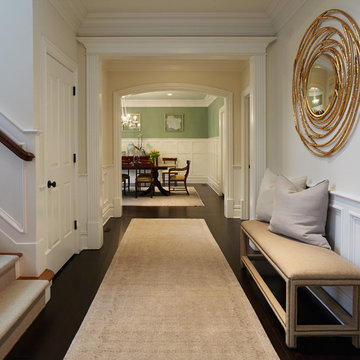
Entrance hall in shingle style house
Hallway - huge traditional hallway idea in New York
Hallway - huge traditional hallway idea in New York
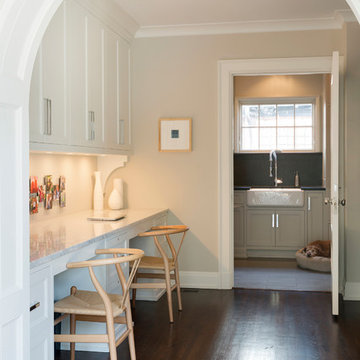
Spacecrafting
Hallway - mid-sized traditional dark wood floor hallway idea in Minneapolis with beige walls
Hallway - mid-sized traditional dark wood floor hallway idea in Minneapolis with beige walls
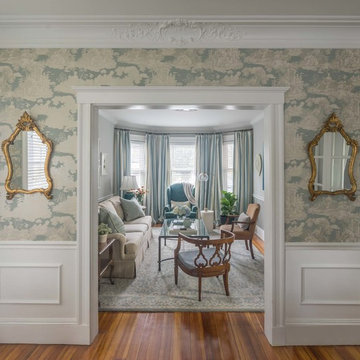
Style, refined. Guided by designer Dane Austin, this homeowner took her vision to new heights. "I knew I wouldn't have the time or pieces to do it myself." Now that she has worked with Dane, she says with a laugh, "I have a list of the 10 worst design mistakes I've made."
Project designed by Boston interior design studio Dane Austin Design. They serve Boston, Cambridge, Hingham, Cohasset, Newton, Weston, Lexington, Concord, Dover, Andover, Gloucester, as well as surrounding areas.
For more about Dane Austin Design, click here: https://daneaustindesign.com/
To learn more about this project, click here:
https://daneaustindesign.com/savin-hill-residence
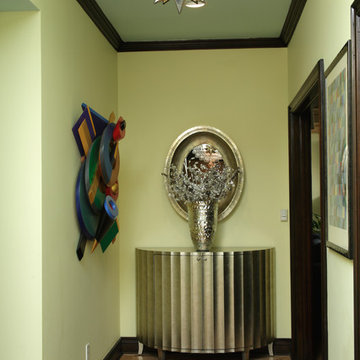
This hallway extends along the expansive first floor, so we decided to make the end point a special feature. the console is covered in silver leaf. The gorgeous new maple plank flooring is used on the perimeter of the floor, with walnut flooring as in inset for interest. The art pieces are from the owners' private collection.
Photos by Harry Chamberlain
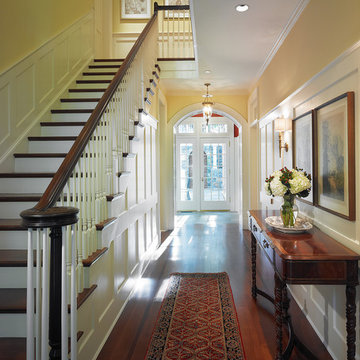
Our client was drawn to the property in Wesley Heights as it was in an established neighborhood of stately homes, on a quiet street with views of park. They wanted a traditional home for their young family with great entertaining spaces that took full advantage of the site.
The site was the challenge. The natural grade of the site was far from traditional. The natural grade at the rear of the property was about thirty feet above the street level. Large mature trees provided shade and needed to be preserved.
The solution was sectional. The first floor level was elevated from the street by 12 feet, with French doors facing the park. We created a courtyard at the first floor level that provide an outdoor entertaining space, with French doors that open the home to the courtyard.. By elevating the first floor level, we were able to allow on-grade parking and a private direct entrance to the lower level pub "Mulligans". An arched passage affords access to the courtyard from a shared driveway with the neighboring homes, while the stone fountain provides a focus.
A sweeping stone stair anchors one of the existing mature trees that was preserved and leads to the elevated rear garden. The second floor master suite opens to a sitting porch at the level of the upper garden, providing the third level of outdoor space that can be used for the children to play.
The home's traditional language is in context with its neighbors, while the design allows each of the three primary levels of the home to relate directly to the outside.
Builder: Peterson & Collins, Inc
Photos © Anice Hoachlander
Traditional Hallway Ideas
2






