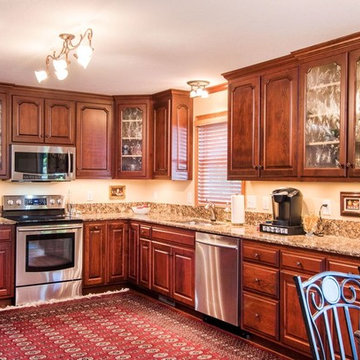Traditional Home Design Ideas

Laundry closet - mid-sized traditional single-wall porcelain tile laundry closet idea in Orange County with shaker cabinets, medium tone wood cabinets, beige walls and a concealed washer/dryer

Builder: Kyle Hunt & Partners Incorporated |
Architect: Mike Sharratt, Sharratt Design & Co. |
Interior Design: Katie Constable, Redpath-Constable Interiors |
Photography: Jim Kruger, LandMark Photography

The bathroom enjoys great views. The standalone white bathtub placed beside a large window is equipped with a Hans Grohe tub filler. The window features a soft custom made roman shade. We furnished the area with a blue patterned garden stool. The bathroom floor features a hexagon mosaic tile. We designed the walnut vanity with a marble countertop and backsplash, and his and her undermount sinks. The vanity is paired with unique mirrors flanked by tiny lamp sconced lighting.
Project by Portland interior design studio Jenni Leasia Interior Design. Also serving Lake Oswego, West Linn, Vancouver, Sherwood, Camas, Oregon City, Beaverton, and the whole of Greater Portland.
For more about Jenni Leasia Interior Design, click here: https://www.jennileasiadesign.com/
To learn more about this project, click here:
https://www.jennileasiadesign.com/breyman
Find the right local pro for your project

Photo by: Linda Oyama Bryan
Inspiration for a timeless stone patio vertical garden remodel in Chicago with a gazebo
Inspiration for a timeless stone patio vertical garden remodel in Chicago with a gazebo

Warm White Kitchen with slightly contrasting sage green island. Custom details include furniture feet on lower cabinets, posts and columns, corbels, and stacked crown moldings.
Designed by Jenny Rausch of Karr Bick Kitchen and Bath.
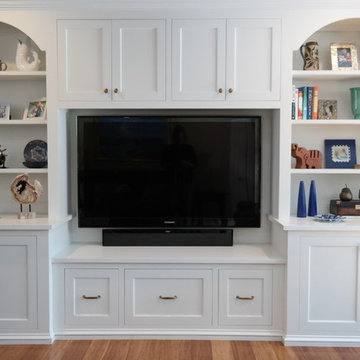
Linda Holt Photo
Example of a classic family room design in Boston with a media wall
Example of a classic family room design in Boston with a media wall
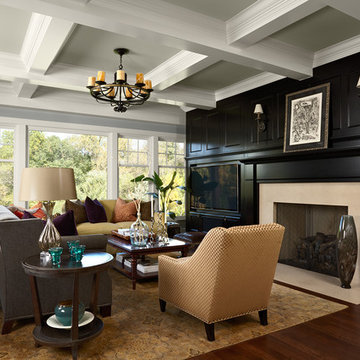
Elegant dark wood floor living room photo in Minneapolis with black walls, a standard fireplace and a media wall
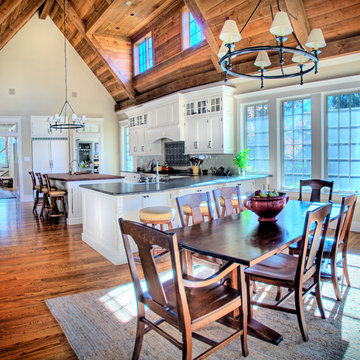
Example of a classic dark wood floor kitchen/dining room combo design in Philadelphia with beige walls
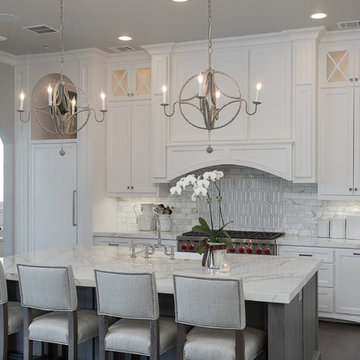
Transitional, all-white custom kitchen. This Kitchen has quartz countertops and the fridge + freezer are paneled and separate. Custom glass cabinets doors in the uppers. The kitchen also boasts both knobs and pulls for hardware- all brused nickel. This is a modern day transitional kitchen that is light and airy. Two large pendants over the island instead of three.
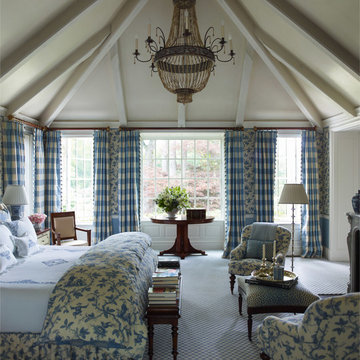
A wool carpet in the Erica pattern captures in its fine net bolder motifs in the same blue-and-white color scheme that Cullman & Kravis devised for this master bedroom.
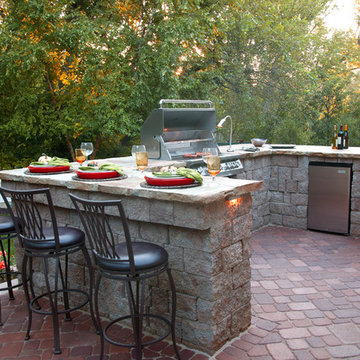
Designed by, Olive Branch Integrated Outdoor Design
Built by, VIP Outdoor Living
Elegant brick patio photo in Omaha
Elegant brick patio photo in Omaha
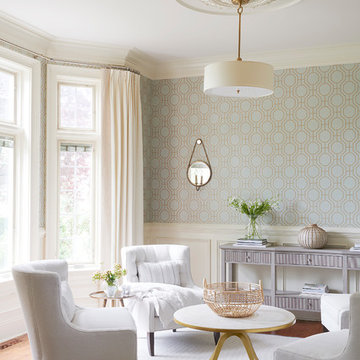
Example of a classic formal and open concept medium tone wood floor living room design in Philadelphia with multicolored walls, no fireplace and no tv
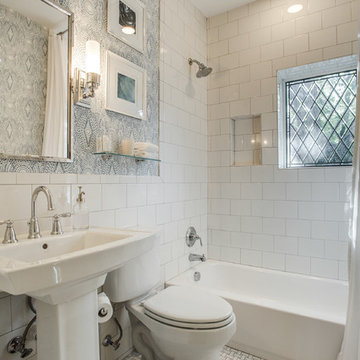
Bathroom - mid-sized traditional master white tile and subway tile ceramic tile bathroom idea in Dallas with a two-piece toilet, white walls and a pedestal sink
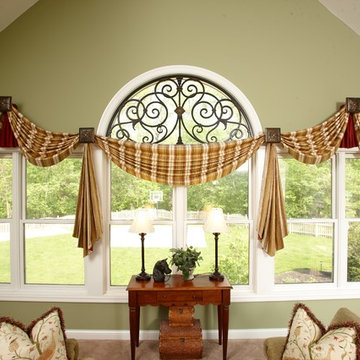
Sponsored
London, OH
Fine Designs & Interiors, Ltd.
Columbus Leading Interior Designer - Best of Houzz 2014-2022
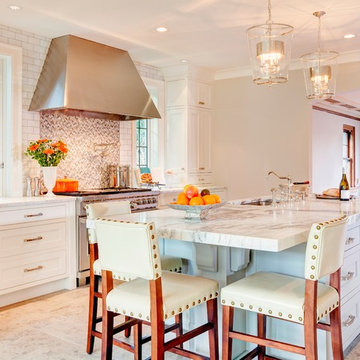
Cabinet design by: Collaborative Interiors |
Kitchen design by: Beverly Bradshaw Interiors |
Remodeler: McKinney Group |
Photographer: Tom Marks Photo |
***Please visit the Houzz page of Beverly Bradshaw Interiors for any info regarding this project***
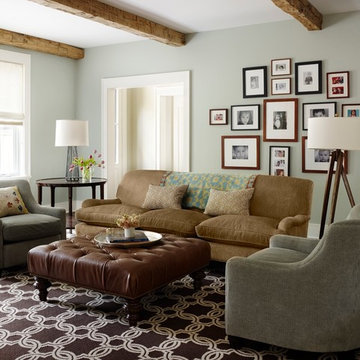
Rustic salvaged wood beams create warmth and coziness to this new construction Family Room. A whisper of green blue creates an elegant backdrop for the classically tailored furniture covered in soft, family friendly fabrics accented with vintage embroidered textiles and wood block print pillows.
Interior Design: Molly Quinn Design
Architect: Hackley & Associates
Builder: Homes by James

FotoGrafik ARTS 2014
Large elegant master blue tile and glass tile porcelain tile freestanding bathtub photo in Atlanta with an undermount sink, recessed-panel cabinets, blue cabinets, granite countertops and white walls
Large elegant master blue tile and glass tile porcelain tile freestanding bathtub photo in Atlanta with an undermount sink, recessed-panel cabinets, blue cabinets, granite countertops and white walls
Traditional Home Design Ideas

Sponsored
Plain City, OH
Kuhns Contracting, Inc.
Central Ohio's Trusted Home Remodeler Specializing in Kitchens & Baths
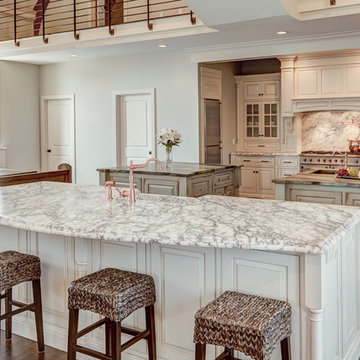
Eat-in kitchen - traditional eat-in kitchen idea in Portland Maine with raised-panel cabinets and white cabinets

Twist Tours
Bathroom - large traditional kids' gray tile, white tile and porcelain tile brown floor and ceramic tile bathroom idea in Austin with shaker cabinets, gray cabinets, gray walls, an undermount sink, a one-piece toilet, granite countertops and white countertops
Bathroom - large traditional kids' gray tile, white tile and porcelain tile brown floor and ceramic tile bathroom idea in Austin with shaker cabinets, gray cabinets, gray walls, an undermount sink, a one-piece toilet, granite countertops and white countertops
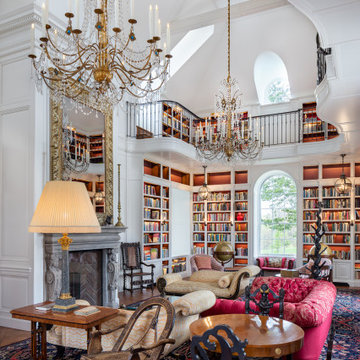
Example of a classic medium tone wood floor and brown floor living room library design in Bridgeport with white walls and a standard fireplace
180

























