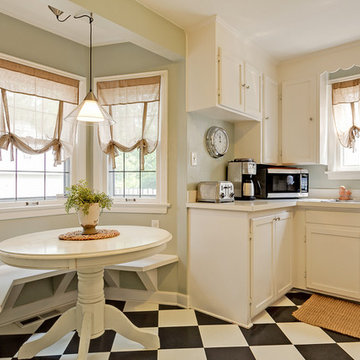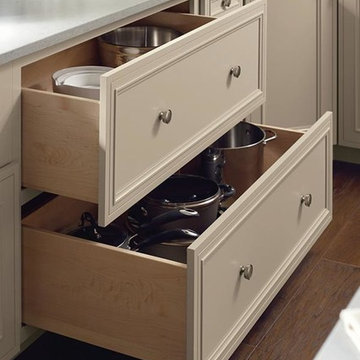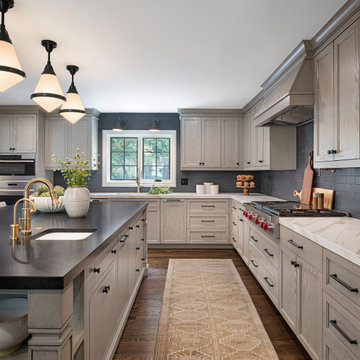Traditional Kitchen Ideas
Refine by:
Budget
Sort by:Popular Today
1241 - 1260 of 773,812 photos
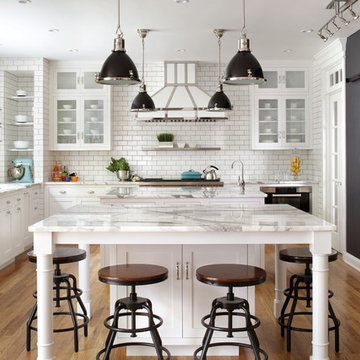
Inspired by the homeowner’s love of European travel, the kitchen uses a mix of materials and finishes to create symmetry. Paired marble islands take advantage of the depth of the room.
Photo credit: Peter Rymwid
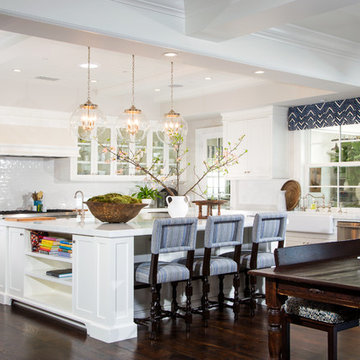
Large elegant u-shaped dark wood floor eat-in kitchen photo in Los Angeles with glass-front cabinets, white cabinets, white backsplash and an island

Mid-sized elegant galley linoleum floor kitchen pantry photo in Minneapolis with raised-panel cabinets, distressed cabinets, laminate countertops, white backsplash, ceramic backsplash, black appliances and an island
Find the right local pro for your project
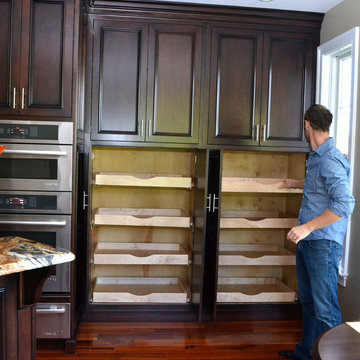
With an open floor plan in the newly built home, the kitchen stands center stage. The home owner chose a dark cabinet stain with a dark glaze to highlight the details of the custom cabinetry. While the door style says traditional, the full overlay style and the stainless steel bar bulls give this kitchen a somewhat modern flare. The long angled island houses the cooktop and sink making it easy to prepare meals and entertain guests with out feeling left out. The stainless steel refrigerator is enclosed in the cabinetry and balanced by the double wall oven making the kitchen symmetrical. The microwave is a drawer in the island. There are full wall pantries with roll out shelves to the right of the kitchen.
Photos taken by Olde Mill Cabinet Co
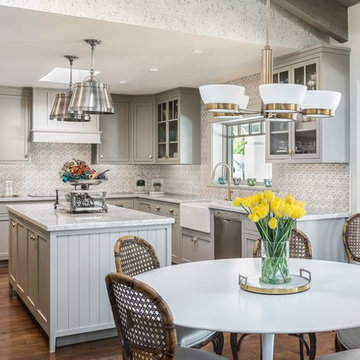
Example of a classic l-shaped dark wood floor and brown floor eat-in kitchen design in Phoenix with a farmhouse sink, shaker cabinets, gray cabinets, gray backsplash, stainless steel appliances and an island
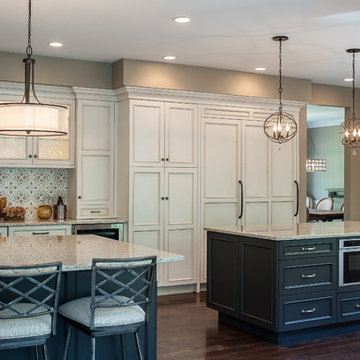
Mid-sized elegant l-shaped dark wood floor and brown floor kitchen pantry photo in Boston with an undermount sink, beaded inset cabinets, white cabinets, granite countertops, multicolored backsplash, ceramic backsplash, stainless steel appliances and two islands

Sponsored
Plain City, OH
Kuhns Contracting, Inc.
Central Ohio's Trusted Home Remodeler Specializing in Kitchens & Baths
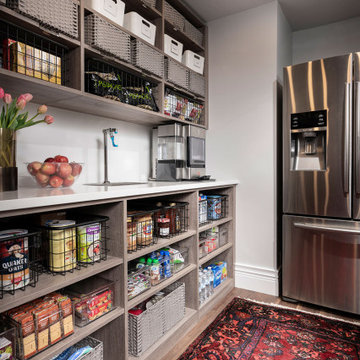
Inspiration for a mid-sized timeless galley kitchen pantry remodel in Other
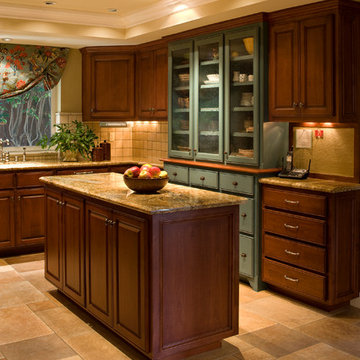
Eat-in kitchen - large traditional l-shaped travertine floor eat-in kitchen idea in Orange County with a double-bowl sink, raised-panel cabinets, medium tone wood cabinets, granite countertops, beige backsplash, stone tile backsplash, stainless steel appliances and an island
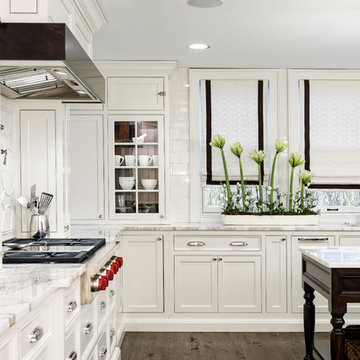
A 1927 colonial home in Shaker Heights, Ohio, received a breathtaking renovation that required extensive work, transforming it from a tucked away, utilitarian space, to an all-purpose gathering room, a role that most kitchens embrace in a home today. The scope of work changed over the course of the project, starting more minimalistically and then quickly becoming the main focus of the house's remodeling, resulting in a staircase being relocated and walls being torn down to create an inviting focal point to the home where family and friends could connect. The focus of the functionality was to allow for multiple prep areas with the inclusion of two islands and sinks, two eating areas (one for impromptu snacking and small meals of younger family members and friends on island no. two and a built-in bench seat for everyday meals in the immediate family). The kitchen was equipped with all Subzero and Wolf appliances, including a 48" range top with a 12" griddle, two double ovens, a 42" built-in side by side refrigerator and freezer, a microwave drawer on island no. one and a beverage center and icemaker in island no. two. The aesthetic feeling embraces the architectural feel of the home while adding a modern sensibility with the revamped layout and graphic elements that tie the color palette of whites, chocolate and charcoal. The cabinets were custom made and outfitted with beaded inset doors with a Shaker panel frame and finished in Benjamin Moore's OC-17 White Dove, a soft white that allowed for the kitchen to feel warm while still maintaining its brightness. Accents of walnut were added to create a sense of warmth, including a custom premium grade walnut countertop on island no. one from Brooks Custom and a TV cabinet with a doggie feeding station beneath. Bringing the cabinet line to the 8'6" ceiling height helps the room feel taller and bold light fixtures at the islands and eating area add detail to an otherwise simpler ceiling detail. The 1 1/4" countertops feature Calacatta Gold Marble with an ogee edge detail. Special touches on the interiors include secret storage panels, an appliance garage, breadbox, pull-out drawers behind the cabinet doors and all soft-close hinges and drawer glides. A kneading area was made as a part of island no. one for the homeowners' love of baking, complete with a stone top allowing for dough to stay cool. Baskets beneath store kitchen essentials that need air circulation. The room adjacent to the kitchen was converted to a hearth room (from a formal dining room) to extend the kitchen's living space and allow for a natural spillover for family and guests to spill into.
Jason Miller, Pixelate
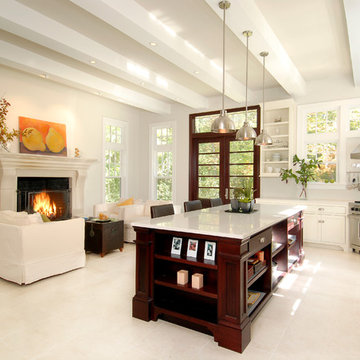
Inspiration for a timeless open concept kitchen remodel in Boston with shaker cabinets, white cabinets and stainless steel appliances

Sponsored
Over 300 locations across the U.S.
Schedule Your Free Consultation
Ferguson Bath, Kitchen & Lighting Gallery
Ferguson Bath, Kitchen & Lighting Gallery
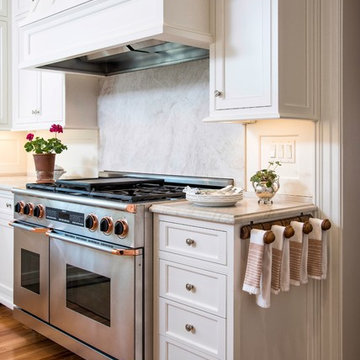
Mary Parker Architectural Photography
Eat-in kitchen - large traditional l-shaped medium tone wood floor eat-in kitchen idea in DC Metro with an undermount sink, beaded inset cabinets, white cabinets, limestone countertops, white backsplash, stainless steel appliances and an island
Eat-in kitchen - large traditional l-shaped medium tone wood floor eat-in kitchen idea in DC Metro with an undermount sink, beaded inset cabinets, white cabinets, limestone countertops, white backsplash, stainless steel appliances and an island
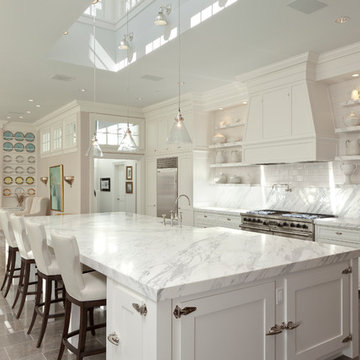
Kitchen - traditional galley gray floor kitchen idea in Los Angeles with a farmhouse sink, shaker cabinets, white cabinets, white backsplash and stainless steel appliances

antique wavy glass, cool stove., farm sink, oversize island, paneled refrigerator, some color on the cabinets.
The farm style sink is in the foreground. This is another project where the homeowners love the design process and really understand and trust my lead in keeping all the details in line with the story. The story is farmhouse cottage. We are not creating a movie set, we are trying to go back in time to a place when we were not herds of cattle shopping at costco and living in tract homes and driving all the same cars. I want to go back to a time when grandma is showing the kids how to make apple pie.
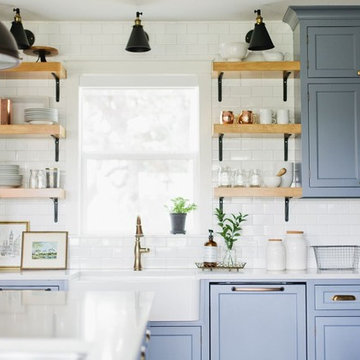
Kelly Christine
Example of a mid-sized classic dark wood floor and brown floor kitchen design in Dallas with a farmhouse sink, recessed-panel cabinets, blue cabinets, quartz countertops, white backsplash, subway tile backsplash, paneled appliances and an island
Example of a mid-sized classic dark wood floor and brown floor kitchen design in Dallas with a farmhouse sink, recessed-panel cabinets, blue cabinets, quartz countertops, white backsplash, subway tile backsplash, paneled appliances and an island
Traditional Kitchen Ideas
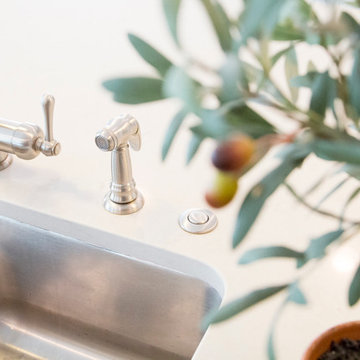
Sponsored
Columbus, OH
The Creative Kitchen Company
Franklin County's Kitchen Remodeling and Refacing Professional
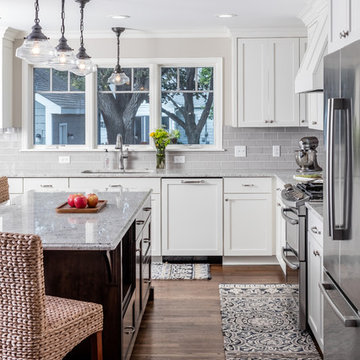
Rift Sawn cabinets
Granite countertops
Red Oak flooring
Farmkid studios
Eat-in kitchen - mid-sized traditional l-shaped dark wood floor eat-in kitchen idea in Minneapolis with shaker cabinets, white cabinets, granite countertops, gray backsplash, subway tile backsplash, stainless steel appliances and an island
Eat-in kitchen - mid-sized traditional l-shaped dark wood floor eat-in kitchen idea in Minneapolis with shaker cabinets, white cabinets, granite countertops, gray backsplash, subway tile backsplash, stainless steel appliances and an island
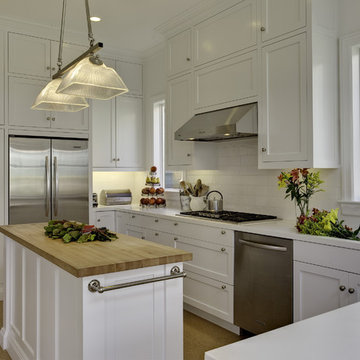
a traditional and yet contemporary working kitchen
Inspiration for a large timeless u-shaped light wood floor enclosed kitchen remodel in San Francisco with stainless steel appliances, subway tile backsplash, shaker cabinets, white cabinets, solid surface countertops, white backsplash, an island and an integrated sink
Inspiration for a large timeless u-shaped light wood floor enclosed kitchen remodel in San Francisco with stainless steel appliances, subway tile backsplash, shaker cabinets, white cabinets, solid surface countertops, white backsplash, an island and an integrated sink
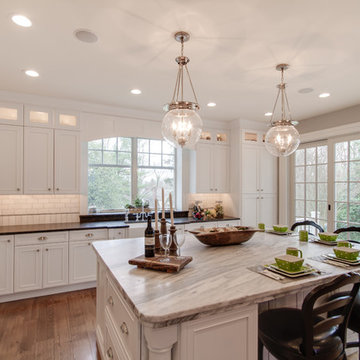
This bright kitchen features gorgeous white UltraCraft cabinetry and natural wood floors. The island countertop is Mont Blanc honed quartzite with a build-up edge treatment. To contrast, the perimeter countertop is Silver Pearl Leathered granite. All of the elements are tied together in the backsplash which features New Calacatta marble subway tile with a beautiful waterjet mosaic insert over the stove.
63






