Traditional Kitchen with Light Wood Cabinets Ideas
Refine by:
Budget
Sort by:Popular Today
121 - 140 of 11,609 photos
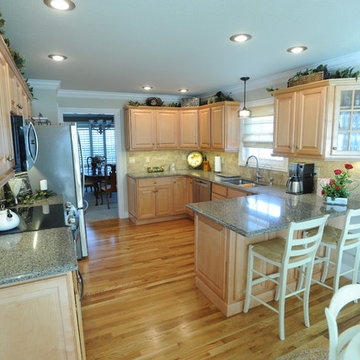
Terry Alfermann/Caleb Rowden
Example of a mid-sized classic u-shaped light wood floor eat-in kitchen design in Other with an undermount sink, raised-panel cabinets, light wood cabinets, granite countertops, beige backsplash, stone tile backsplash, stainless steel appliances and a peninsula
Example of a mid-sized classic u-shaped light wood floor eat-in kitchen design in Other with an undermount sink, raised-panel cabinets, light wood cabinets, granite countertops, beige backsplash, stone tile backsplash, stainless steel appliances and a peninsula
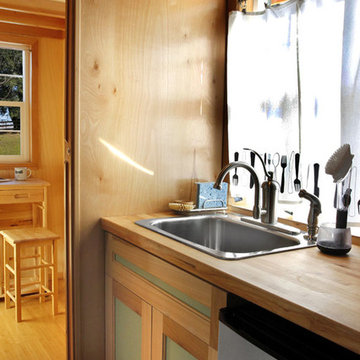
Inspiration for a small timeless galley bamboo floor eat-in kitchen remodel in San Francisco with a single-bowl sink, shaker cabinets, light wood cabinets, wood countertops, brown backsplash, stainless steel appliances and no island
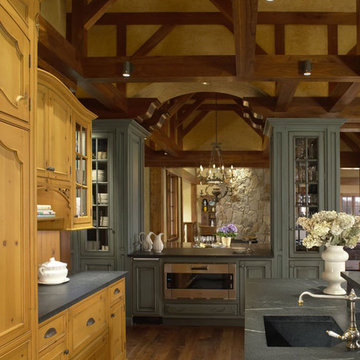
This kitchen is part of a new home project that has been the on going hobby of the owner for over 10 years of on and off construction. The exterior of the home was intended to appear as if it had been built in pieces over 100 years. The interior is more sophisticated but still done to reflect an older period in time. The trim and beam work is solid walnut, mostly cut from bartered trees and sawn into boards and timbers by the owner. A local mill shop helped mill and install the wood into finished members and trim. The kitchen is designed to be used by several family members at one time. It also opens up to a dining area designed around a boarding house table that has been the center piece of family life for many years.
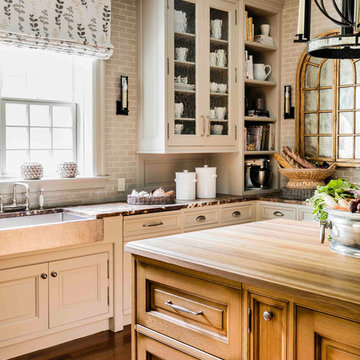
Countertop Wood: White Oak
Construction Style: Edge Grain
Countertop Thickness: 2"
Size: 50" x 68 3/4"
Countertop Edge Profile: French Baroque on the top horizontal edges, 1/8” Roundover on bottom horizontal edges and vertical corners
Wood Countertop Finish: Grothouse Original Oil™
Wood Stain: Natural Wood – No Stain
Job: 10266
Year Completed: 2013
Countertop Options: Hand Planing
Complimentary Countertops: Zinc
Photography by Michael J Lee.
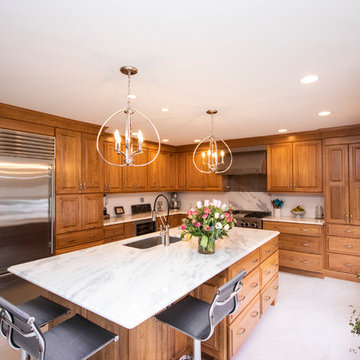
Inspiration for a large timeless l-shaped porcelain tile and white floor eat-in kitchen remodel in Providence with an undermount sink, raised-panel cabinets, light wood cabinets, quartzite countertops, white backsplash, ceramic backsplash, stainless steel appliances, an island and white countertops
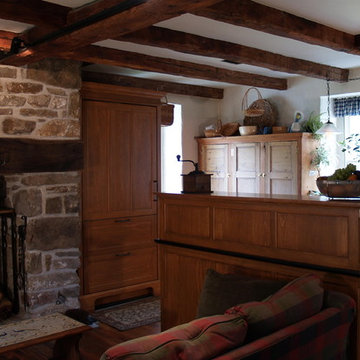
Unpretentious elegance characterizes this renovated 19th C. Pennsylvania German stone farmhouse Keeping Room/Kitchen that features an original stone fireplace that is the focal point of the room that includes the kitchen, dining area, seating area (in front of a fireplace) and a desk. An antique pine cupboard shown in the corner provided the model for the other workstations. YesterTec pieces conceal a Subzer 36" wide refrigerator/freezer that is de-emphasized in an armoire that is recessed back from the fireplace. Two other YesterTec pieces help conceal the "tech" look of kitchen appliances from view from the remainder of the room. The plate rack utilizes the only wall space available to display the everyday dishes. David Beer, photographer
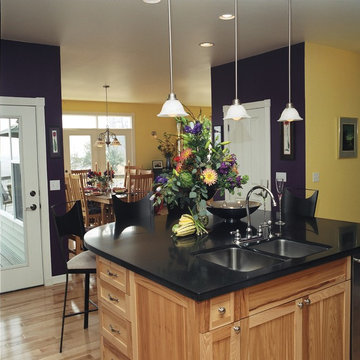
Valerie McIntyre
Inspiration for a mid-sized timeless light wood floor and brown floor kitchen remodel in Other with a double-bowl sink, shaker cabinets, light wood cabinets, stainless steel appliances and an island
Inspiration for a mid-sized timeless light wood floor and brown floor kitchen remodel in Other with a double-bowl sink, shaker cabinets, light wood cabinets, stainless steel appliances and an island
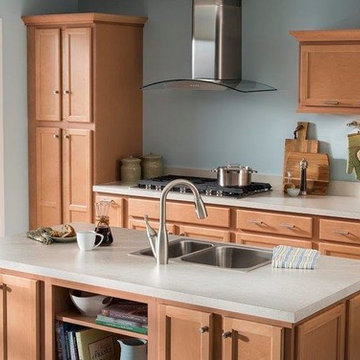
Example of a mid-sized classic kitchen design in Los Angeles with a drop-in sink, shaker cabinets, light wood cabinets, stainless steel appliances and an island
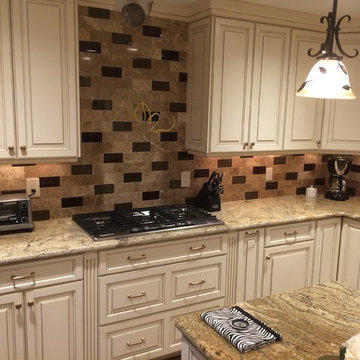
Combination of marble and glass tile (two different color glass accent pieces)
Inspiration for a small timeless l-shaped vinyl floor eat-in kitchen remodel in New York with stone tile backsplash, a double-bowl sink, raised-panel cabinets, light wood cabinets, granite countertops, brown backsplash, stainless steel appliances and an island
Inspiration for a small timeless l-shaped vinyl floor eat-in kitchen remodel in New York with stone tile backsplash, a double-bowl sink, raised-panel cabinets, light wood cabinets, granite countertops, brown backsplash, stainless steel appliances and an island
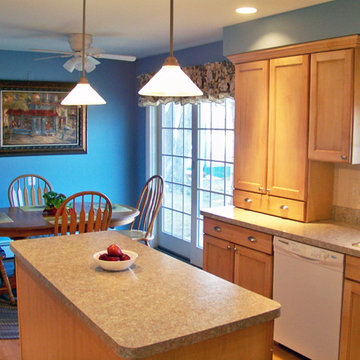
Mid Continent Cabinetry. Adams door style, Maple, Natural Chocolate Glaze. Photo by Noelle Tatro.
Example of a classic l-shaped eat-in kitchen design in Detroit with a double-bowl sink, flat-panel cabinets, light wood cabinets, laminate countertops, white backsplash, porcelain backsplash and white appliances
Example of a classic l-shaped eat-in kitchen design in Detroit with a double-bowl sink, flat-panel cabinets, light wood cabinets, laminate countertops, white backsplash, porcelain backsplash and white appliances
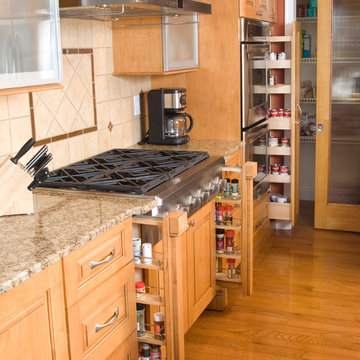
Elegant light wood floor kitchen photo in Philadelphia with raised-panel cabinets, light wood cabinets, granite countertops, beige backsplash, ceramic backsplash and stainless steel appliances
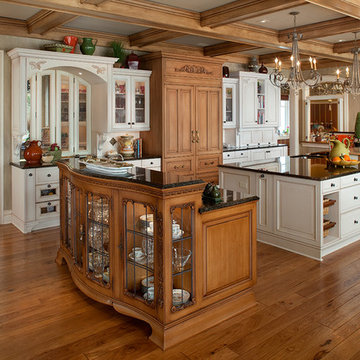
A large circular driveway and serene rock garden welcome visitors to this elegant estate. Classic columns, Shingle and stone distinguish the front exterior, which leads inside through a light-filled entryway. Rear exterior highlights include a natural-style pool, another rock garden and a beautiful, tree-filled lot.
Interior spaces are equally beautiful. The large formal living room boasts coved ceiling, abundant windows overlooking the woods beyond, leaded-glass doors and dramatic Old World crown moldings. Not far away, the casual and comfortable family room entices with coffered ceilings and an unusual wood fireplace. Looking for privacy and a place to curl up with a good book? The dramatic library has intricate paneling, handsome beams and a peaked barrel-vaulted ceiling. Other highlights include a spacious master suite, including a large French-style master bath with his-and-hers vanities. Hallways and spaces throughout feature the level of quality generally found in homes of the past, including arched windows, intricately carved moldings and painted walls reminiscent of Old World manors.
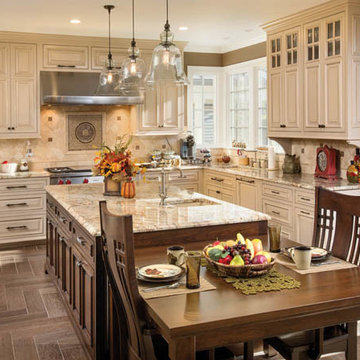
The kitchen gained several feet in depth during the expansion, allowing traffic to flow more easily throughout the space.
Photo by JE Evans.
Resources:
Designer and contractor: Nicholson Builders; Pool: Commercial Pools; Kitchen cabinetry: Custom by Yoder Cabinets, Distinctive Cabinets; Kitchen countertops: Modlich Stoneworks; Kitchen backsplash: The Hamilton Parker Company; Bathroom cabinetry: Yoder Custom; Bathroom countertops: Modlich Stoneworks; Lighting: Northern Lighting; Home theatre/audio: Bridged Concepts; Windows: Marvin and Quaker; Doors: Marvin and NanaWall; Landscaping: Daniel’s Landscaping LLC; Playground: Snider & Associates
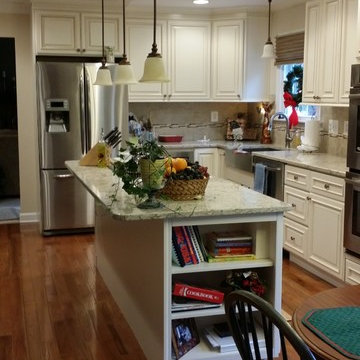
The Bel Air Kitchen is Maple cabinets with Antique Glazing, Oak Hardwood floors, Cambria Windemere Color Countertops
Example of a mid-sized classic u-shaped medium tone wood floor eat-in kitchen design in Baltimore with light wood cabinets, quartz countertops, an island, a farmhouse sink, glass-front cabinets, multicolored backsplash, ceramic backsplash and stainless steel appliances
Example of a mid-sized classic u-shaped medium tone wood floor eat-in kitchen design in Baltimore with light wood cabinets, quartz countertops, an island, a farmhouse sink, glass-front cabinets, multicolored backsplash, ceramic backsplash and stainless steel appliances
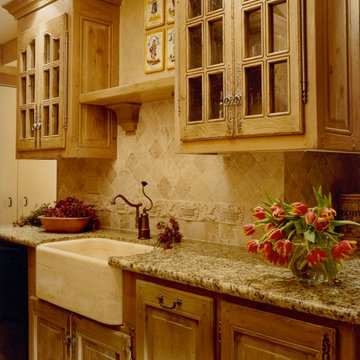
Inspiration for a mid-sized timeless galley travertine floor eat-in kitchen remodel in Houston with a peninsula, raised-panel cabinets, light wood cabinets, granite countertops, beige backsplash, stone tile backsplash and a farmhouse sink
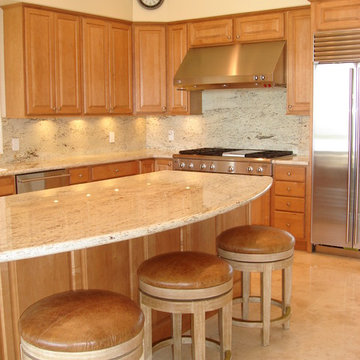
Example of a mid-sized classic l-shaped ceramic tile and beige floor open concept kitchen design in Hawaii with raised-panel cabinets, light wood cabinets, quartz countertops, beige backsplash, stone slab backsplash, stainless steel appliances and an island
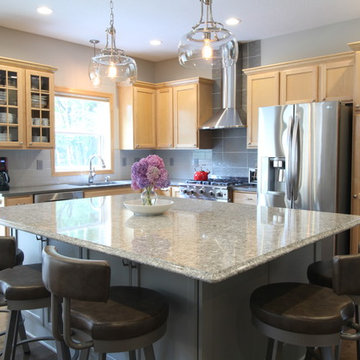
Small elegant l-shaped dark wood floor eat-in kitchen photo in Minneapolis with an undermount sink, flat-panel cabinets, light wood cabinets, granite countertops, gray backsplash, stone tile backsplash, stainless steel appliances and an island
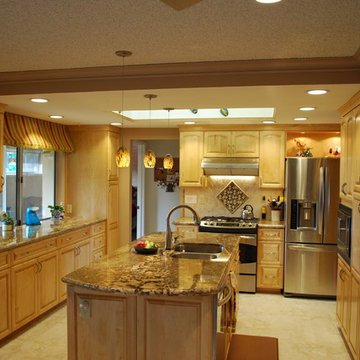
Designer: Kathy Starrett
Lesliekatephotography@gmail.com
Inspiration for a timeless galley porcelain tile eat-in kitchen remodel in Sacramento with an undermount sink, raised-panel cabinets, light wood cabinets, granite countertops, beige backsplash, stone tile backsplash, stainless steel appliances and an island
Inspiration for a timeless galley porcelain tile eat-in kitchen remodel in Sacramento with an undermount sink, raised-panel cabinets, light wood cabinets, granite countertops, beige backsplash, stone tile backsplash, stainless steel appliances and an island
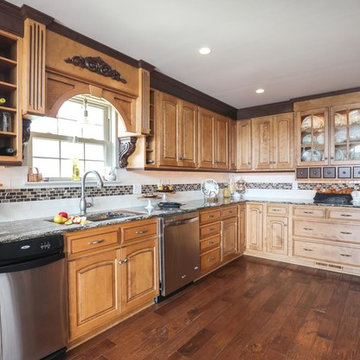
Custom kitchen cabinets featurig two wood tones. Custom stain colors. Oversized subway tile and glass mosaic tiles. Cambria quartz counter top. Hickory hardwood floors. Cabinets by Bauman Custom Woodworking
Traditional Kitchen with Light Wood Cabinets Ideas
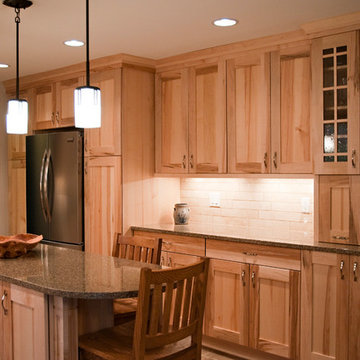
Inspiration for a large timeless l-shaped ceramic tile eat-in kitchen remodel in Other with an undermount sink, shaker cabinets, light wood cabinets, granite countertops, beige backsplash, porcelain backsplash, stainless steel appliances and an island
7





