Traditional Kitchen with Metal Backsplash Ideas
Refine by:
Budget
Sort by:Popular Today
21 - 40 of 1,111 photos
Item 1 of 3
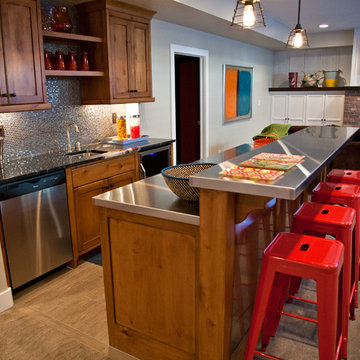
Another view
Photo by Kimball Ungerman
Eat-in kitchen - small traditional galley eat-in kitchen idea in Salt Lake City with a single-bowl sink, shaker cabinets, medium tone wood cabinets, granite countertops, metallic backsplash, metal backsplash and stainless steel appliances
Eat-in kitchen - small traditional galley eat-in kitchen idea in Salt Lake City with a single-bowl sink, shaker cabinets, medium tone wood cabinets, granite countertops, metallic backsplash, metal backsplash and stainless steel appliances
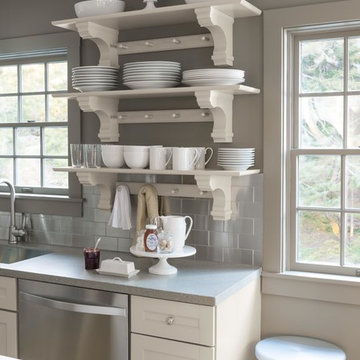
Martha Stewart Living Ox Hill PureStyle cabinetry and Fretted Corbel in Sharkey Gray.
Martha Stewart Living Corian countertop in Tundra.
Martha Stewart Living hardware in Bedford Nickel.
All available exclusively at The Home Depot
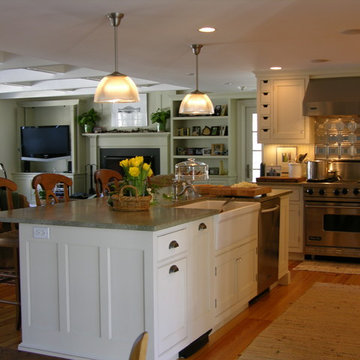
Photos by Robin Amorello, CKD CAPS
Example of a small classic l-shaped medium tone wood floor open concept kitchen design in Boston with a farmhouse sink, beaded inset cabinets, white cabinets, granite countertops, metallic backsplash, metal backsplash, stainless steel appliances and an island
Example of a small classic l-shaped medium tone wood floor open concept kitchen design in Boston with a farmhouse sink, beaded inset cabinets, white cabinets, granite countertops, metallic backsplash, metal backsplash, stainless steel appliances and an island
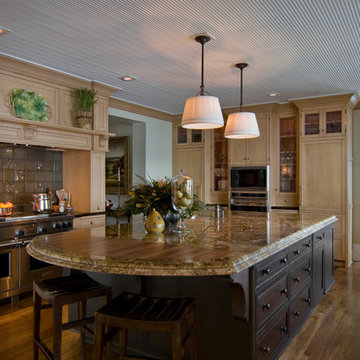
Think Still
Example of a classic medium tone wood floor kitchen design in New York with recessed-panel cabinets, light wood cabinets, granite countertops, metallic backsplash, metal backsplash and paneled appliances
Example of a classic medium tone wood floor kitchen design in New York with recessed-panel cabinets, light wood cabinets, granite countertops, metallic backsplash, metal backsplash and paneled appliances
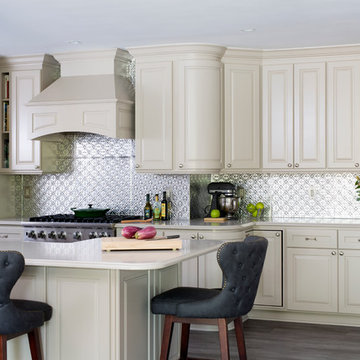
Example of a classic dark wood floor kitchen design in DC Metro with raised-panel cabinets, beige cabinets, metallic backsplash, metal backsplash and an island
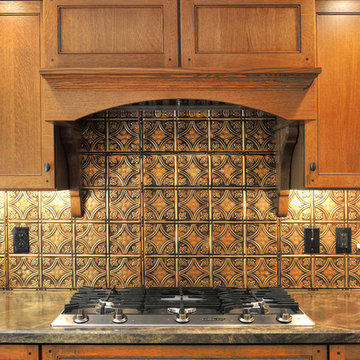
Inspiration for a mid-sized timeless u-shaped medium tone wood floor and brown floor eat-in kitchen remodel in Boston with a double-bowl sink, glass-front cabinets, brown cabinets, laminate countertops, brown backsplash, white appliances, metal backsplash and no island
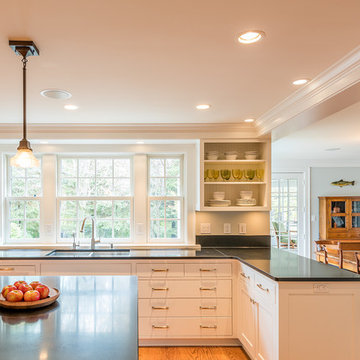
Morgan Sheff
Example of a large classic u-shaped light wood floor eat-in kitchen design in Minneapolis with an undermount sink, white cabinets, paneled appliances, an island, shaker cabinets, quartz countertops, metallic backsplash and metal backsplash
Example of a large classic u-shaped light wood floor eat-in kitchen design in Minneapolis with an undermount sink, white cabinets, paneled appliances, an island, shaker cabinets, quartz countertops, metallic backsplash and metal backsplash
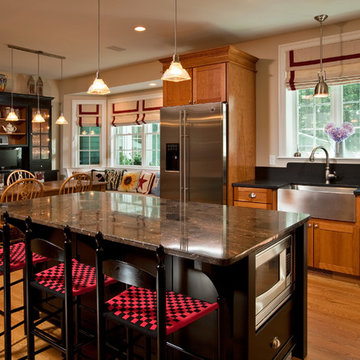
An eclectic mix of modern and traditional flow seamlessly together using red accent colors in the roman shades and bar stools and maintaining consistency within the wood finish.
Scott Bergmann Photography
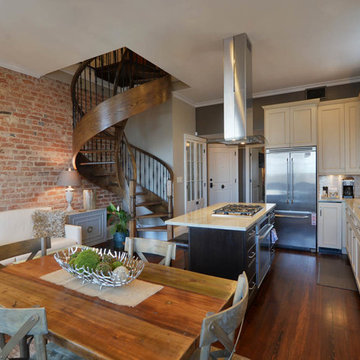
Example of a mid-sized classic l-shaped dark wood floor open concept kitchen design in New Orleans with an undermount sink, stainless steel appliances, an island, shaker cabinets, white cabinets, marble countertops, metallic backsplash and metal backsplash
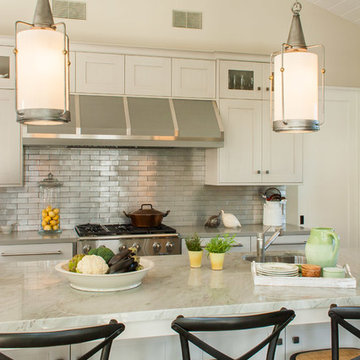
Roland Bishop Photography
We used Wood-Mode Cabinetry with a custom brushed “warm concrete” finish. The countertops are Sea Pearl quartzite and Haze CaeserStone. The floors are a French white oak custom tinted to just the right shade of gray.
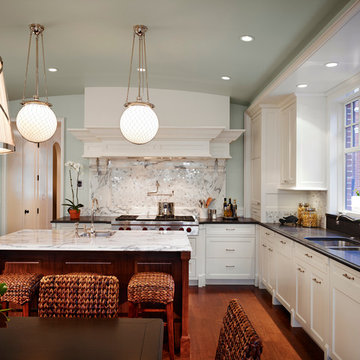
Designed and built in conjunction with Freemont #2, this home pays homage to surrounding architecture, including that of St. James Lutheran Church. The home is comprised of stately, well-proportioned rooms; significant architectural detailing; appropriate spaces for today's active family; and sophisticated wiring to service any HD video, audio, lighting, HVAC and / or security needs.
The focal point of the first floor is the sweeping curved staircase, ascending through all three floors of the home and topped with skylights. Surrounding this staircase on the main floor are the formal living and dining rooms, as well as the beautifully-detailed Butler's Pantry. A gourmet kitchen and great room, designed to receive considerable eastern light, is at the rear of the house, connected to the lower level family room by a rear staircase.
Four bedrooms (two en-suite) make up the second floor, with a fifth bedroom on the third floor and a sixth bedroom in the lower level. A third floor recreation room is at the top of the staircase, adjacent to the 400SF roof deck.
A connected, heated garage is accessible from the rear staircase of the home, as well as the rear yard and garage roof deck.
This home went under contract after being on the MLS for one day.
Steve Hall, Hedrich Blessing
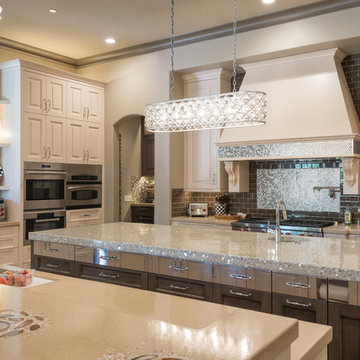
This kitchen boasts a variety of amenities: multiple islands, full height cabinetry, a massive Galley sink, Wolf and Sub-Zero appliances, and custom concrete countertops, to name a few.
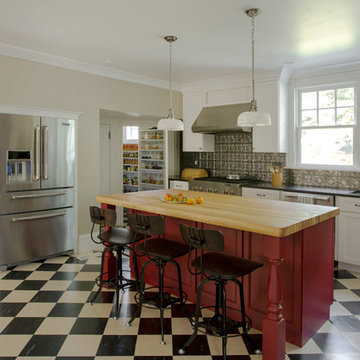
The team at Cummings Architects is often approached to enhance an otherwise wonderful home by designing a custom kitchen that is both beautiful and functional. Located near Patton Park in Hamilton Massachusetts this charming Victorian had a dated kitchen, mudroom, and waning entry hall that seemed out of place and certainly weren’t providing the owners with the kind of space and atmosphere they wanted. At their initial visit, Mathew made mental sketches of the immediate possibilities – an open, friendly kitchen concept with bright windows to provide a seamless connection to the exterior yard spaces. As the design evolved, additional details were added such as a spacious pantry that tucks smartly under the stair landing and accommodates an impressive collection of culinary supplies. In addition, the front entry, formerly a rather dark and dreary space, was opened up and is now a light-filled hall that welcomes visitors warmly, while maintaining the charm of the original Victorian fabric.
Photo By Eric Roth
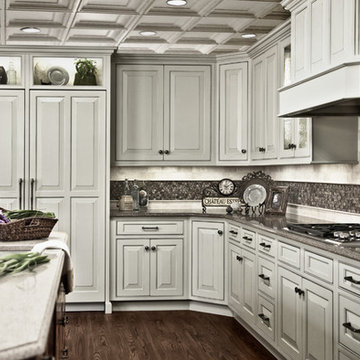
Dewils Painted kitchen in Fashion Grey.
Elegant eat-in kitchen photo in Portland with gray cabinets, granite countertops, gray backsplash, metal backsplash and paneled appliances
Elegant eat-in kitchen photo in Portland with gray cabinets, granite countertops, gray backsplash, metal backsplash and paneled appliances
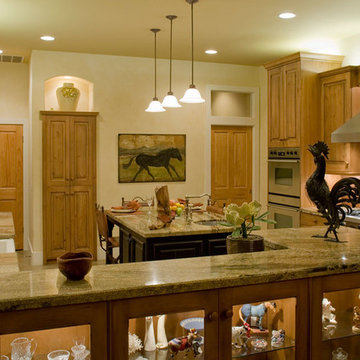
This Bentwood kitchen designed by Phil Rudick, Architect of Urban kitchens and Baths, Austin, Texas is a gathering place for family and friends. It gives an added feeling of spaciousness because it is surrounded by windows that look out over the hill country and riding arena. The raised foreground counter is a gathering spot and doubles as a serving counter
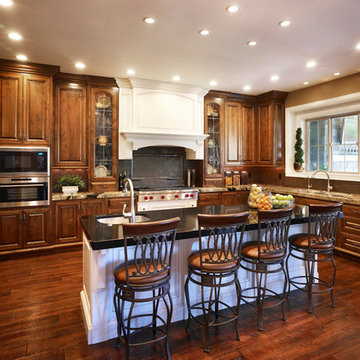
Large elegant u-shaped dark wood floor open concept kitchen photo in Salt Lake City with an undermount sink, raised-panel cabinets, dark wood cabinets, granite countertops, metallic backsplash, metal backsplash, stainless steel appliances and an island
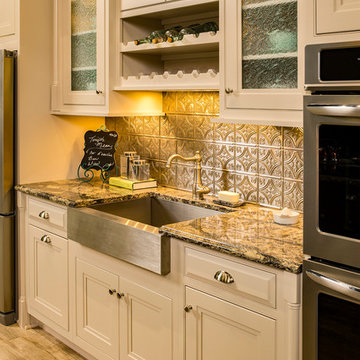
Inspiration for a mid-sized timeless galley travertine floor enclosed kitchen remodel in Denver with a farmhouse sink, raised-panel cabinets, beige cabinets, granite countertops, metallic backsplash, metal backsplash, stainless steel appliances and an island
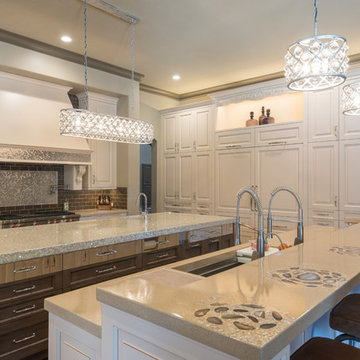
A wall full of cabinetry holds everything from pantry storage, to two large Sub-Zero fridge/freezer combinations, to a desk, hidden behind closed doors when company comes over.
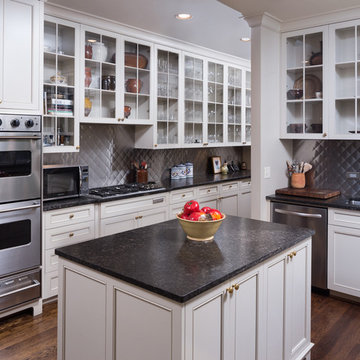
Tommy Daspit Photographer
Tommy Daspit offers the very best in architectural, commercial and real estate photography for the Birmingham, Alabama metro area.
If you are looking for high quality real estate photography, with a high level of professionalism, and fast turn around, contact Tommy Daspit Photographer (205) 516-6993 tommy@tommydaspit.com
You can view more of his work on this website: http://tommydaspit.com
Traditional Kitchen with Metal Backsplash Ideas
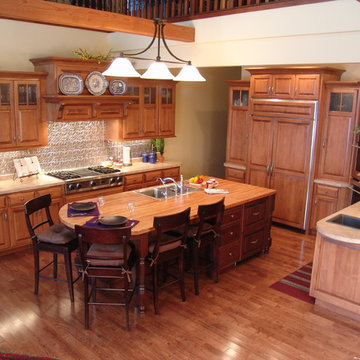
maple stained cabinets, island darker finish, custom wood hood cover, laminate tops w/ butcher block top on island
Eat-in kitchen - mid-sized traditional l-shaped eat-in kitchen idea in Other with a drop-in sink, raised-panel cabinets, medium tone wood cabinets, laminate countertops, metallic backsplash, metal backsplash, stainless steel appliances and an island
Eat-in kitchen - mid-sized traditional l-shaped eat-in kitchen idea in Other with a drop-in sink, raised-panel cabinets, medium tone wood cabinets, laminate countertops, metallic backsplash, metal backsplash, stainless steel appliances and an island
2





