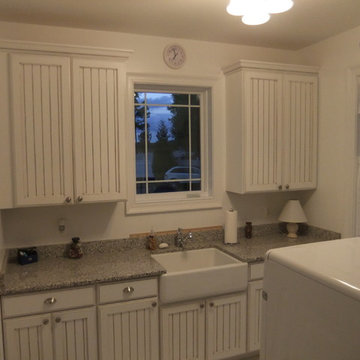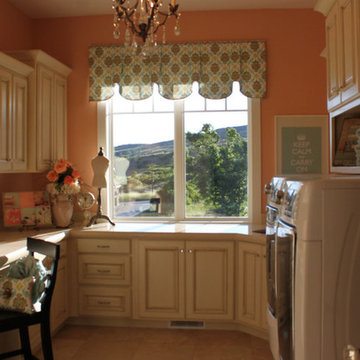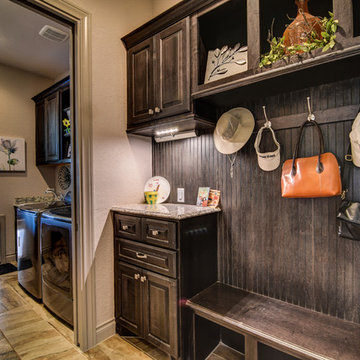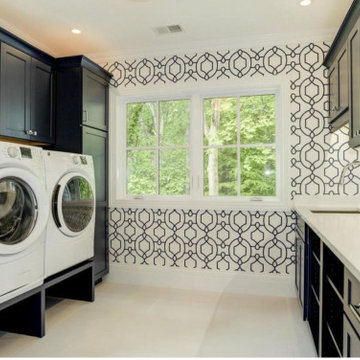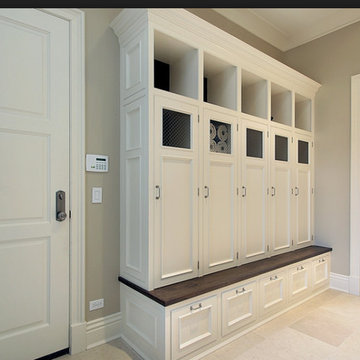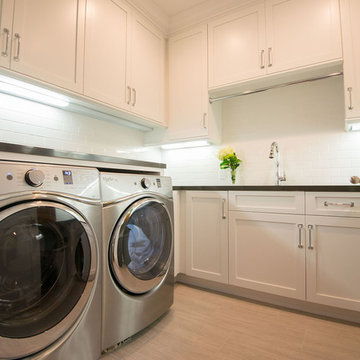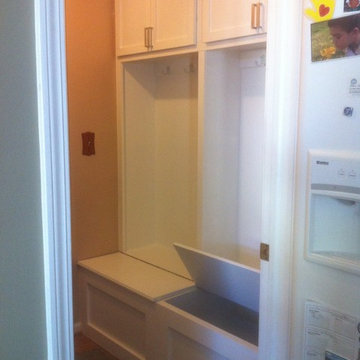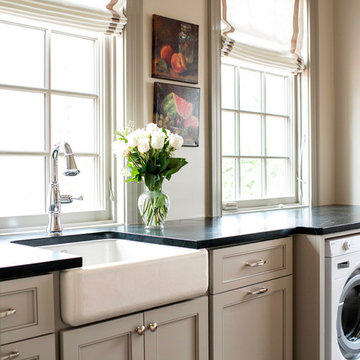Traditional Laundry Room Ideas
Refine by:
Budget
Sort by:Popular Today
141 - 160 of 24,306 photos
Item 1 of 3
Find the right local pro for your project
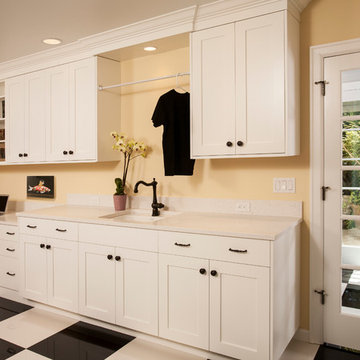
Multi purpose laundry room features dual washer & dryer, laundry sink, desk area, built in drying rack, ironing board. and corner exercise area..
Example of a large classic l-shaped porcelain tile utility room design in Seattle with an undermount sink, shaker cabinets, white cabinets, quartz countertops, yellow walls and a side-by-side washer/dryer
Example of a large classic l-shaped porcelain tile utility room design in Seattle with an undermount sink, shaker cabinets, white cabinets, quartz countertops, yellow walls and a side-by-side washer/dryer
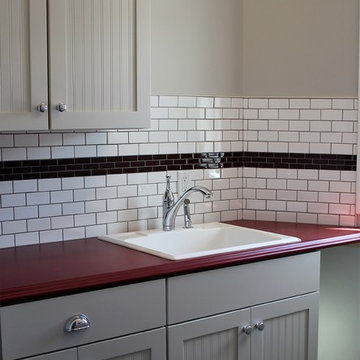
This laundry room is designed using a Woodland Cabinetry Vintage door style in Maple with Lace opaque finish. The countertop is Wilsonart #D14-60 Port plastic laminate with an ogee edge. The hardware is Richelieu polished chrome cup pulls and knobs. Angie Farrell, ASID
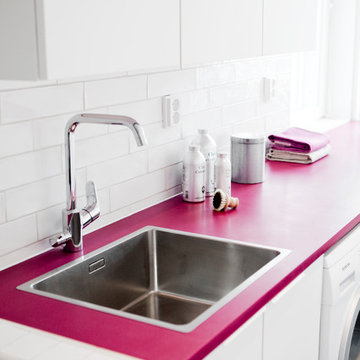
Pink Durat countertop in color 650 in an all-white laundry room.
Example of a cottage chic laundry room design with a single-bowl sink, flat-panel cabinets, white cabinets, solid surface countertops, white walls, a side-by-side washer/dryer and pink countertops
Example of a cottage chic laundry room design with a single-bowl sink, flat-panel cabinets, white cabinets, solid surface countertops, white walls, a side-by-side washer/dryer and pink countertops

Example of a large classic l-shaped porcelain tile and gray floor utility room design in Salt Lake City with an undermount sink, recessed-panel cabinets, blue cabinets, quartz countertops, white backsplash, subway tile backsplash, white walls, a side-by-side washer/dryer and gray countertops
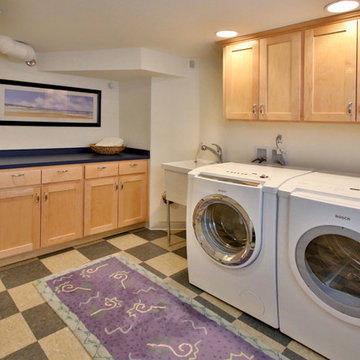
RENOVATED ARTIST’S HOME!
Prime Irvington location with open living spaces, unique hardwoods, luxe interior finishes, modern master suite with walk-in closet and a gorgeous private bath. Bright and airy gourmet kitchen with eating area and bonus features: artist’s studio and finished basement with family room. Great landscaping and outdoor space in one of Portland’s most sought after neighborhoods.
To find out more about this home visit our website at www.DanaGriggs.com or email us at info@danagriggs.com
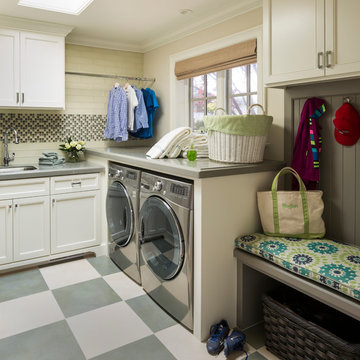
Scott Hargis Photography
Inspiration for a timeless dedicated laundry room remodel in San Francisco with an undermount sink, recessed-panel cabinets, white cabinets and a side-by-side washer/dryer
Inspiration for a timeless dedicated laundry room remodel in San Francisco with an undermount sink, recessed-panel cabinets, white cabinets and a side-by-side washer/dryer
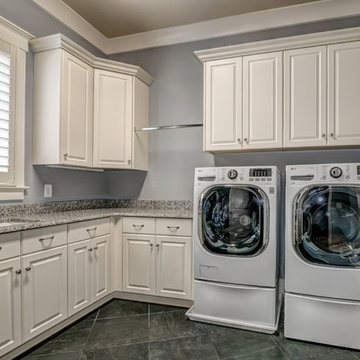
Take a look at some of the photos from our beautiful new project!
Laundry room - traditional laundry room idea in Charlotte
Laundry room - traditional laundry room idea in Charlotte
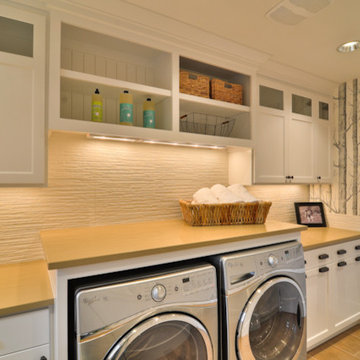
Adrienne Salvione Photography
Inspiration for a timeless laundry room remodel in Portland
Inspiration for a timeless laundry room remodel in Portland

Sponsored
Columbus, OH
Dave Fox Design Build Remodelers
Columbus Area's Luxury Design Build Firm | 17x Best of Houzz Winner!

Original to the home was a beautiful stained glass window. The homeowner’s wanted to reuse it and since the laundry room had no exterior window, it was perfect. Natural light from the skylight above the back stairway filters through it and illuminates the laundry room. What was an otherwise mundane space now showcases a beautiful art piece. The room also features one of Cambria’s newest counter top colors, Parys. The rich blue and gray tones are seen again in the blue wall paint and the stainless steel sink and faucet finish. Twin Cities Closet Company provided for this small space making the most of every square inch.

Example of a classic gray floor utility room design in Phoenix with a farmhouse sink, recessed-panel cabinets, beige cabinets, beige walls, a side-by-side washer/dryer and gray countertops
Traditional Laundry Room Ideas

Sponsored
Columbus, OH
Dave Fox Design Build Remodelers
Columbus Area's Luxury Design Build Firm | 17x Best of Houzz Winner!
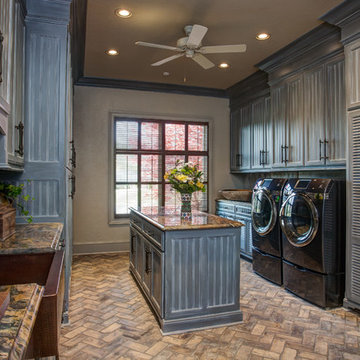
Large elegant galley brick floor and beige floor dedicated laundry room photo in Little Rock with a farmhouse sink, gray cabinets, granite countertops, gray walls, a side-by-side washer/dryer and recessed-panel cabinets
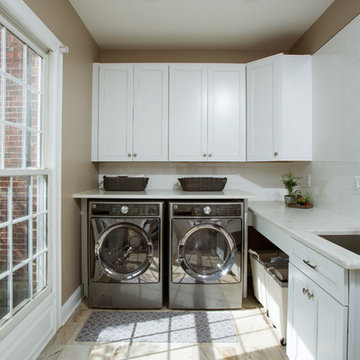
LED recess lights, large scale pendent lights, indirect and direct lighting spruced us this kitchen that has large scale appliances, such as a large fridge, charging station, ice maker fridge and lots of glass break front cabinetry, big serving islands, such as a large L-shape parameter island with seating capacity of eight with yet a large middle island with big counter, prep sink, microwave and steps away from the massive professional stove. A large scale decorative hood over the gorgeously laid stone tile back-splash and pot filler have created the main focal point for this kitchen.
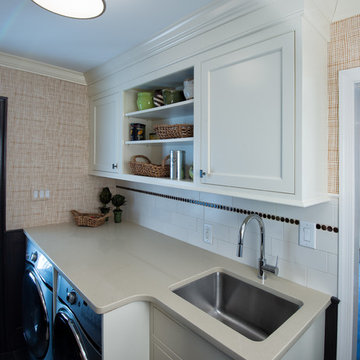
Example of a mid-sized classic single-wall dark wood floor dedicated laundry room design in Philadelphia with an undermount sink, shaker cabinets, white cabinets, solid surface countertops, a side-by-side washer/dryer and brown walls
8






