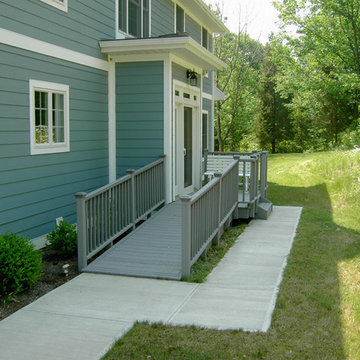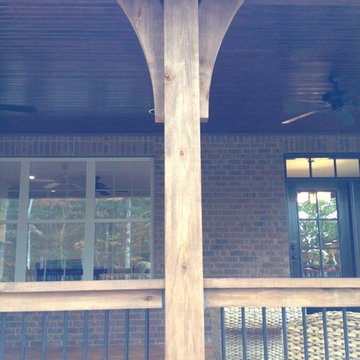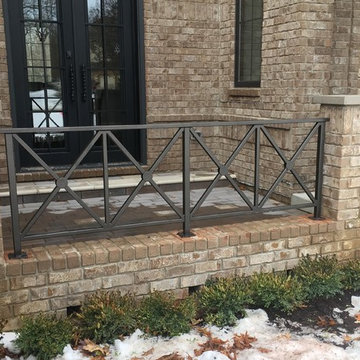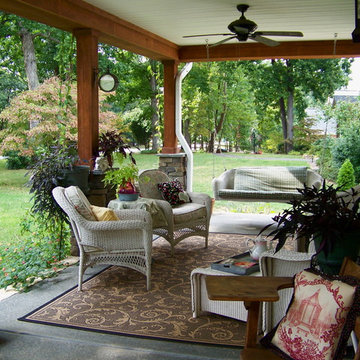Traditional Porch Ideas
Refine by:
Budget
Sort by:Popular Today
801 - 820 of 41,647 photos
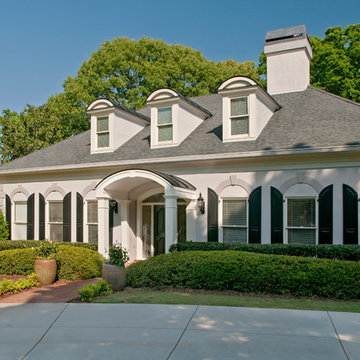
Handsome and elegant arched portico designed and built by Georgia Front Porch for a french provincial style ranch home.
Inspiration for a timeless brick front porch remodel in Atlanta with a roof extension
Inspiration for a timeless brick front porch remodel in Atlanta with a roof extension
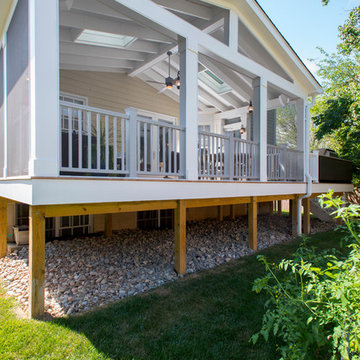
Michael Ventura
This is an example of a large traditional screened-in back porch design in DC Metro with decking and a roof extension.
This is an example of a large traditional screened-in back porch design in DC Metro with decking and a roof extension.
Find the right local pro for your project
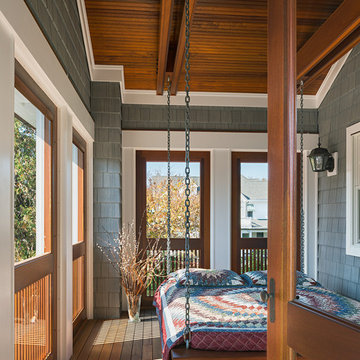
Sleeping Porch
Sam Oberter Photography
This is an example of a large traditional screened-in back porch design in New York with decking and a roof extension.
This is an example of a large traditional screened-in back porch design in New York with decking and a roof extension.
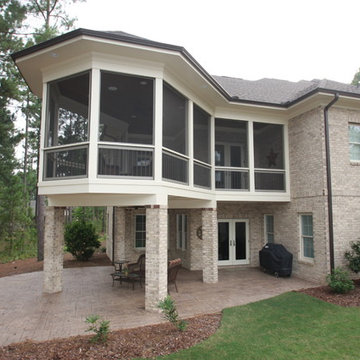
Jon Potter
This is an example of a large traditional stamped concrete screened-in back porch design in Raleigh with a roof extension.
This is an example of a large traditional stamped concrete screened-in back porch design in Raleigh with a roof extension.
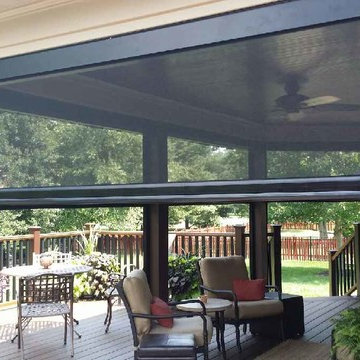
Large classic screened-in back porch idea in Orange County with a roof extension and decking
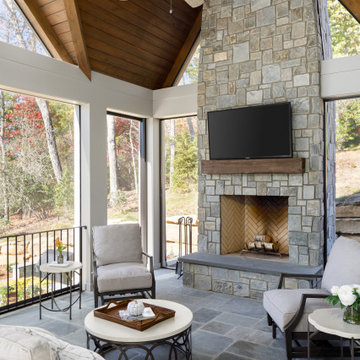
Outdoor living Space with beautiful view of the North Carolina Mountains. The ideal place to relax and watch TV.
Mid-sized elegant stone screened-in and metal railing back porch photo in Other with a roof extension
Mid-sized elegant stone screened-in and metal railing back porch photo in Other with a roof extension

Large classic stamped concrete screened-in and wood railing back porch idea in Chicago with a roof extension
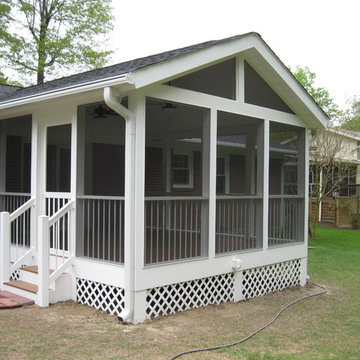
Craig H. Wilson
Inspiration for a mid-sized timeless screened-in back porch remodel in Other with decking and a roof extension
Inspiration for a mid-sized timeless screened-in back porch remodel in Other with decking and a roof extension
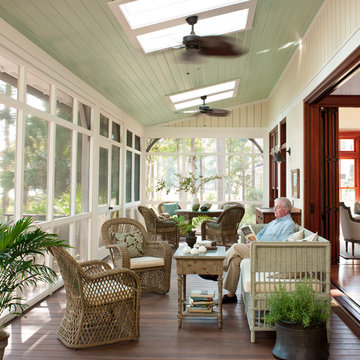
Photo by Helen Norman.
This is an example of a large traditional screened-in back porch design in Atlanta with a roof extension and decking.
This is an example of a large traditional screened-in back porch design in Atlanta with a roof extension and decking.
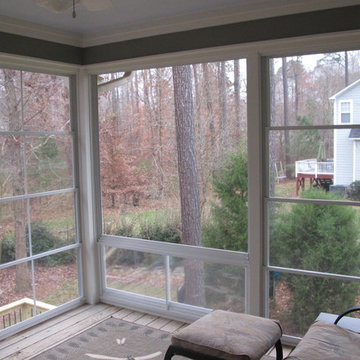
Small elegant screened-in back porch photo in Raleigh with decking and a roof extension

Sponsored
Columbus, OH
Hope Restoration & General Contracting
Columbus Design-Build, Kitchen & Bath Remodeling, Historic Renovations

Legacy Custom Homes, Inc
Toblesky-Green Architects
Kelly Nutt Designs
This is an example of a mid-sized traditional stone front porch design in Orange County with a roof extension.
This is an example of a mid-sized traditional stone front porch design in Orange County with a roof extension.
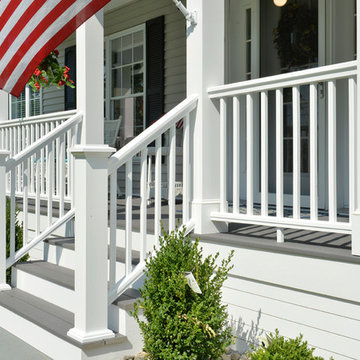
This porch was upgraded to maintenance free with Azek building products. Traditional in the design finishes for a clean, elegant and inviting feel. Some subtle changes were made like enlarging the posts for an appropriate scale. The we widened the staircase to welcome you onto the porch and lead you to the door. Skirting was added to provide a clean look, always a plus when it comes to curb appeal.
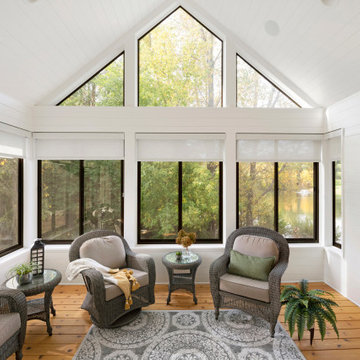
Inspired by the nature surrounding, this three-season porch was created for the homeowners to enjoy the beauty of their backyard indoors all year round. With floor to ceiling windows and transoms, natural light is able to flow through not only the porch, but right into the living and dining area through the interior windows. Hunter Douglas roller shades are also installed to provide privacy and minimize light when needed.
Photos by Spacecrafting Photography, Inc
Traditional Porch Ideas
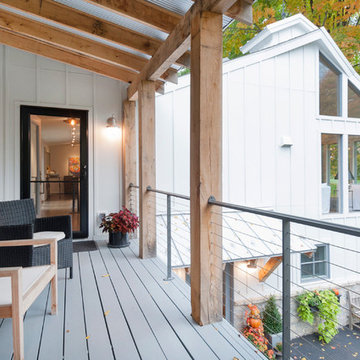
Sponsored
Westerville, OH
T. Walton Carr, Architects
Franklin County's Preferred Architectural Firm | Best of Houzz Winner
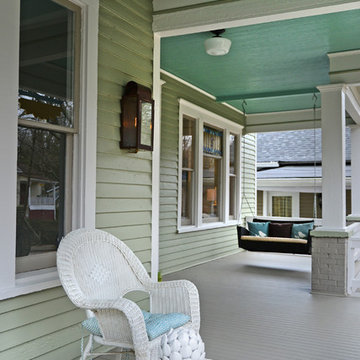
The front porch of this bungalow is fresh and friendly while being soft and inviting with the swing and casual lighting.
Photography by Josh Vick
Classic front porch idea in Atlanta with decking and a roof extension
Classic front porch idea in Atlanta with decking and a roof extension
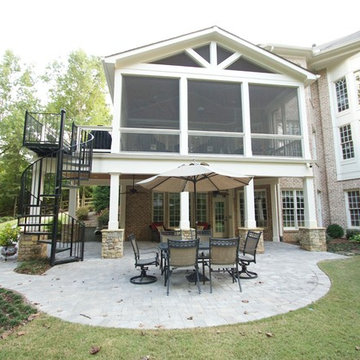
Gable screen porch with tile floor and low maintenance handrail. Porch features T&G ceiling and pvc wrapped columns and beam. Deck below is a watertight deck with T&G ceiling and pvc wrapped columns. Columns also feature a stone base with flagstone cap. The outdoor living spaced is made complete with a new paver patio that extends below the deck and beyond.
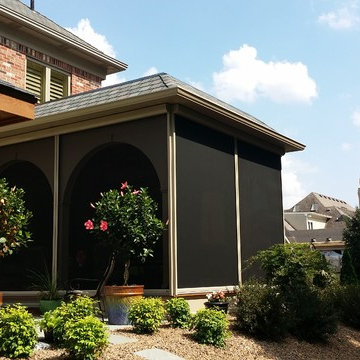
This is an example of a large traditional screened-in back porch design in Orange County with a roof extension and decking.
41






