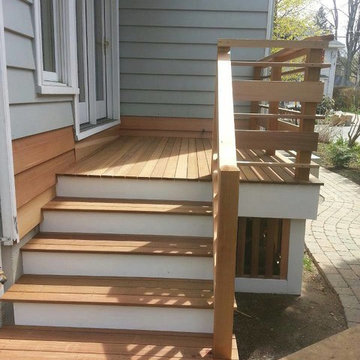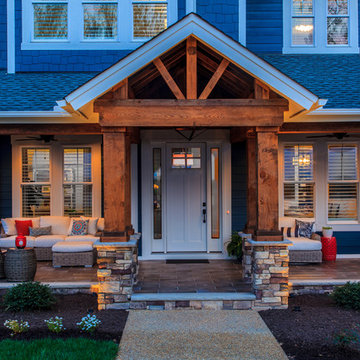Traditional Porch Ideas
Refine by:
Budget
Sort by:Popular Today
21 - 40 of 50,343 photos
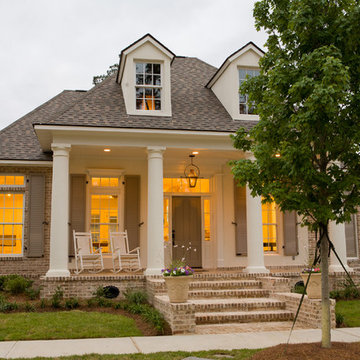
Tuscan Columns & Brick Porch
Large elegant brick front porch photo in New Orleans with a roof extension
Large elegant brick front porch photo in New Orleans with a roof extension

Dewayne Wood
Mid-sized classic screened-in back porch idea in Birmingham with decking and a roof extension
Mid-sized classic screened-in back porch idea in Birmingham with decking and a roof extension
Find the right local pro for your project
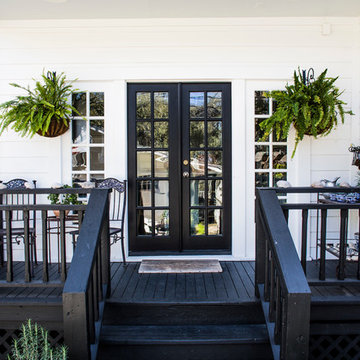
Back Porch
Interior Design: Stephanie Wilson Interiors
Photo credit: Shelly Hoffman
Classic porch idea in Austin with decking and a roof extension
Classic porch idea in Austin with decking and a roof extension

Loggia with outdoor dining area and grill center. Oak Beams and tongue and groove ceiling with bluestone patio.
Winner of Best of Houzz 2015 Richmond Metro for Porch
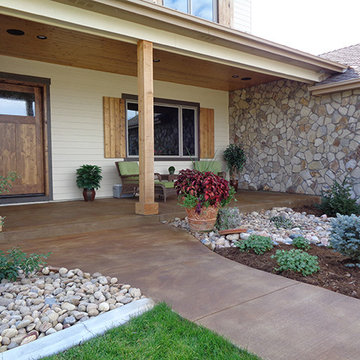
Mid-sized classic concrete front porch idea in Denver with a roof extension
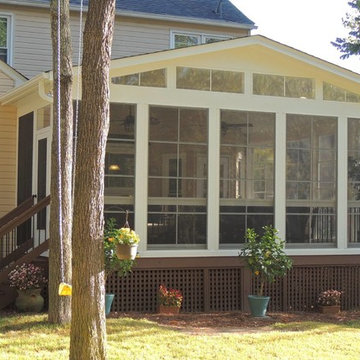
A beautiful example of our EzeBreeze porch spaces with a gable roof, 6" premium columns, heavy duty lattice work and a full electrical package. The "Cadillac" of screen rooms!

Sponsored
Columbus, OH
Hope Restoration & General Contracting
Columbus Design-Build, Kitchen & Bath Remodeling, Historic Renovations

The newly added screened porch looks like it has always been there. The arch and screen details mimic the original design of the covered back entry. Design and construction by Meadowlark Design + Build in Ann Arbor, Michigan. Photography by Joshua Caldwell.

Siesta Key Low Country screened-in porch featuring waterfront views, dining area, vaulted ceilings, and old world stone fireplace.
This is a very well detailed custom home on a smaller scale, measuring only 3,000 sf under a/c. Every element of the home was designed by some of Sarasota's top architects, landscape architects and interior designers. One of the highlighted features are the true cypress timber beams that span the great room. These are not faux box beams but true timbers. Another awesome design feature is the outdoor living room boasting 20' pitched ceilings and a 37' tall chimney made of true boulders stacked over the course of 1 month.
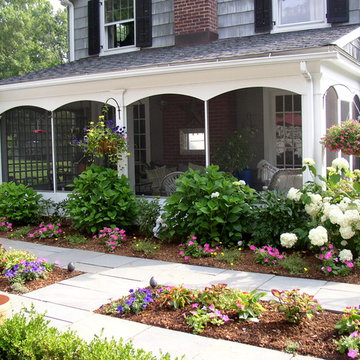
Todd Russell
This is an example of a traditional screened-in side porch design in New York.
This is an example of a traditional screened-in side porch design in New York.

This family’s second home was designed to reflect their love of the beach and easy weekend living. Low maintenance materials were used so their time here could be focused on fun and not on worrying about or caring for high maintenance elements.
Copyright 2012 Milwaukee Magazine/Photos by Adam Ryan Morris at Morris Creative, LLC.

Builder: John Kraemer & Sons | Architect: Swan Architecture | Interiors: Katie Redpath Constable | Landscaping: Bechler Landscapes | Photography: Landmark Photography

This enclosed portion of the wrap around porches features both dining and sitting areas to enjoy the beautiful views.
Inspiration for a large timeless stone screened-in back porch remodel in New York with a roof extension
Inspiration for a large timeless stone screened-in back porch remodel in New York with a roof extension

Builder: Falcon Custom Homes
Interior Designer: Mary Burns - Gallery
Photographer: Mike Buck
A perfectly proportioned story and a half cottage, the Farfield is full of traditional details and charm. The front is composed of matching board and batten gables flanking a covered porch featuring square columns with pegged capitols. A tour of the rear façade reveals an asymmetrical elevation with a tall living room gable anchoring the right and a low retractable-screened porch to the left.
Inside, the front foyer opens up to a wide staircase clad in horizontal boards for a more modern feel. To the left, and through a short hall, is a study with private access to the main levels public bathroom. Further back a corridor, framed on one side by the living rooms stone fireplace, connects the master suite to the rest of the house. Entrance to the living room can be gained through a pair of openings flanking the stone fireplace, or via the open concept kitchen/dining room. Neutral grey cabinets featuring a modern take on a recessed panel look, line the perimeter of the kitchen, framing the elongated kitchen island. Twelve leather wrapped chairs provide enough seating for a large family, or gathering of friends. Anchoring the rear of the main level is the screened in porch framed by square columns that match the style of those found at the front porch. Upstairs, there are a total of four separate sleeping chambers. The two bedrooms above the master suite share a bathroom, while the third bedroom to the rear features its own en suite. The fourth is a large bunkroom above the homes two-stall garage large enough to host an abundance of guests.
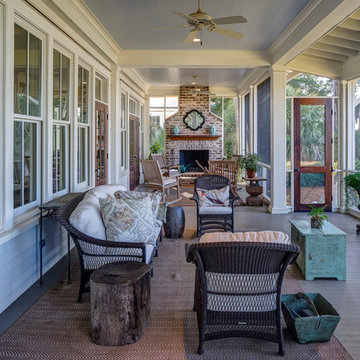
Screen porch; Tom Jenkins
Classic screened-in porch idea in Atlanta with decking and a roof extension
Classic screened-in porch idea in Atlanta with decking and a roof extension
Traditional Porch Ideas
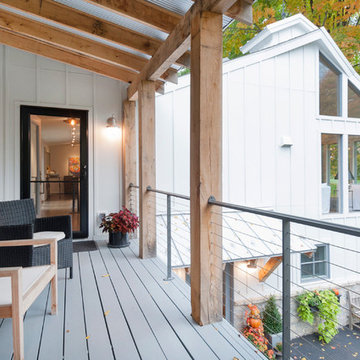
Sponsored
Westerville, OH
T. Walton Carr, Architects
Franklin County's Preferred Architectural Firm | Best of Houzz Winner
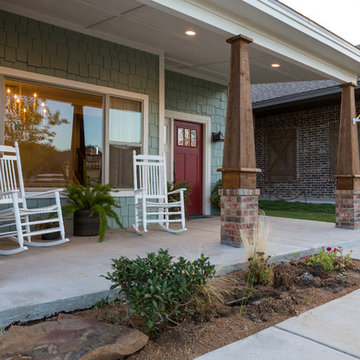
Jerod Foster
Large arts and crafts concrete front porch idea in Austin with a roof extension
Large arts and crafts concrete front porch idea in Austin with a roof extension
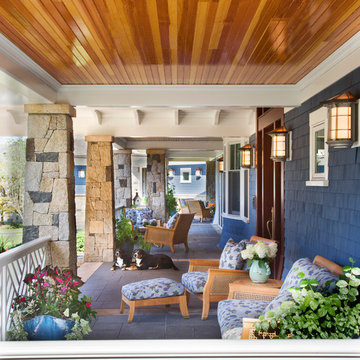
Photo Credit: Rixon Photography
Large classic tile front porch idea in Boston with a roof extension
Large classic tile front porch idea in Boston with a roof extension

Mid-sized elegant concrete screened-in back porch photo in Other with a roof extension
2






