Traditional Utility Room Ideas
Refine by:
Budget
Sort by:Popular Today
21 - 40 of 2,269 photos
Item 1 of 4

Utility room of the Arthur Rutenberg Homes Asheville 1267 model home built by Greenville, SC home builders, American Eagle Builders.
Huge elegant u-shaped dark wood floor and brown floor utility room photo in Other with a farmhouse sink, shaker cabinets, white cabinets, granite countertops, blue walls and a side-by-side washer/dryer
Huge elegant u-shaped dark wood floor and brown floor utility room photo in Other with a farmhouse sink, shaker cabinets, white cabinets, granite countertops, blue walls and a side-by-side washer/dryer

Erhard Pfeiffer
Utility room - huge traditional galley porcelain tile utility room idea in Los Angeles with a farmhouse sink, shaker cabinets, white cabinets, quartzite countertops, yellow walls and a side-by-side washer/dryer
Utility room - huge traditional galley porcelain tile utility room idea in Los Angeles with a farmhouse sink, shaker cabinets, white cabinets, quartzite countertops, yellow walls and a side-by-side washer/dryer
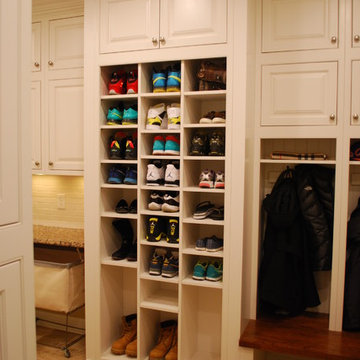
Utility room - large traditional porcelain tile utility room idea in Cleveland with an undermount sink, raised-panel cabinets, white cabinets, quartz countertops, yellow walls and a side-by-side washer/dryer
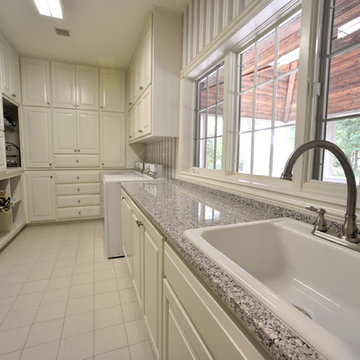
Laundry room cabinetry was refinished for ease of cleaning and included new Bianco Sardo polished granite, Delta Orleans faucet, cabinet and door hardware, and the existing ceramic floor tile and grout received professional cleaning and resealing.
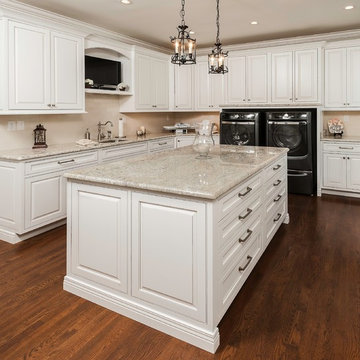
Example of a classic l-shaped dark wood floor utility room design in Other with an undermount sink, raised-panel cabinets, white cabinets, beige walls, a side-by-side washer/dryer and beige countertops

Inspiration for a large timeless l-shaped dark wood floor utility room remodel in Philadelphia with raised-panel cabinets, white cabinets, solid surface countertops, beige walls and a side-by-side washer/dryer
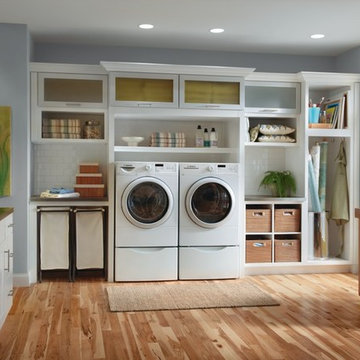
Utility room - large traditional l-shaped medium tone wood floor utility room idea in Other with glass-front cabinets, white cabinets, a side-by-side washer/dryer and gray walls
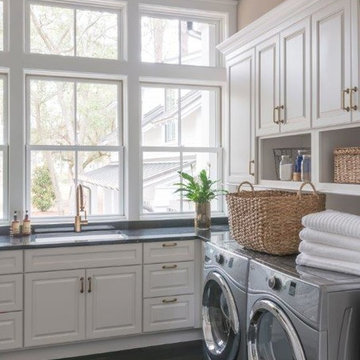
Utility room - mid-sized traditional l-shaped dark wood floor utility room idea in Charleston with an undermount sink, raised-panel cabinets, white cabinets, brown walls and a side-by-side washer/dryer

This custom granite slab gives the homeowner a nice view into the backyard and the children's play area.
Inspiration for a mid-sized timeless galley ceramic tile and beige floor utility room remodel in Other with white cabinets, granite countertops, beige walls, a side-by-side washer/dryer, beige countertops and shaker cabinets
Inspiration for a mid-sized timeless galley ceramic tile and beige floor utility room remodel in Other with white cabinets, granite countertops, beige walls, a side-by-side washer/dryer, beige countertops and shaker cabinets

Example of a large classic galley porcelain tile and black floor utility room design in Other with louvered cabinets, white cabinets, quartzite countertops, white walls, a side-by-side washer/dryer, white countertops and an undermount sink
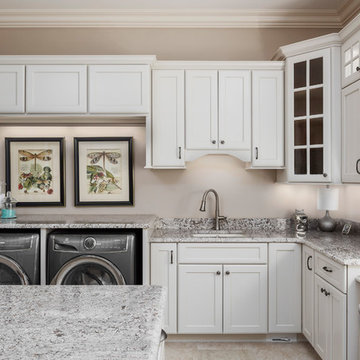
Example of a large classic u-shaped beige floor utility room design in St Louis with flat-panel cabinets, white cabinets, granite countertops and a side-by-side washer/dryer
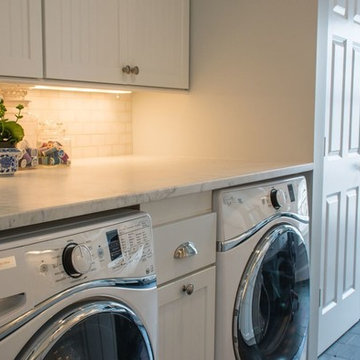
Example of a small classic galley gray floor utility room design in Cleveland with a drop-in sink, white cabinets, white walls and a side-by-side washer/dryer

This expansive laundry room, mud room is a dream come true for this new home nestled in the Colorado Rockies in Fraser Valley. This is a beautiful transition from outside to the great room beyond. A place to sit, take off your boots and coat and plenty of storage.
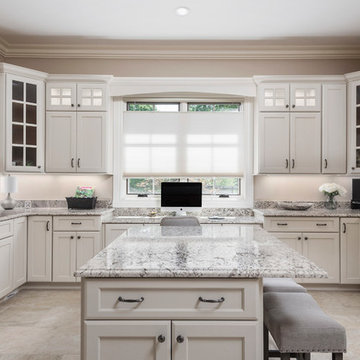
Example of a large classic u-shaped beige floor utility room design in St Louis with flat-panel cabinets, white cabinets, granite countertops and a side-by-side washer/dryer
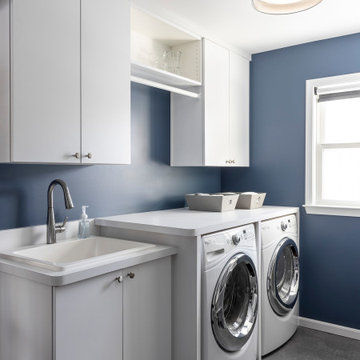
Example of a classic single-wall utility room design in Detroit with a side-by-side washer/dryer
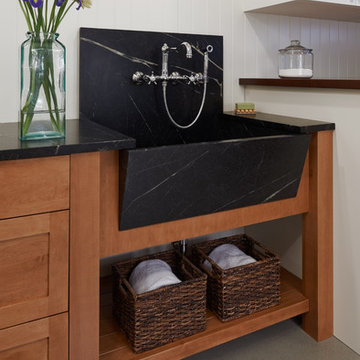
Photographer: NW Architectural Photography / Remodeler: Homeworks by Kelly
Elegant galley concrete floor utility room photo in Seattle with a farmhouse sink, shaker cabinets, white cabinets, soapstone countertops, white walls and a side-by-side washer/dryer
Elegant galley concrete floor utility room photo in Seattle with a farmhouse sink, shaker cabinets, white cabinets, soapstone countertops, white walls and a side-by-side washer/dryer
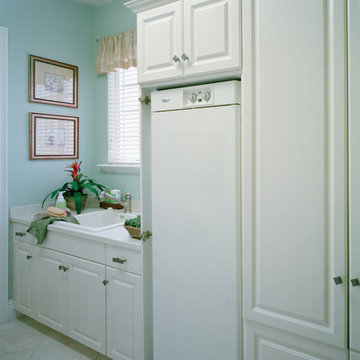
Utility Room. The Sater Design Collection's luxury, Mediterranean home plan "Maxina" (Plan #6944). saterdesign.com
Utility room - large traditional ceramic tile utility room idea in Miami with a drop-in sink, raised-panel cabinets, white cabinets, solid surface countertops, blue walls and a side-by-side washer/dryer
Utility room - large traditional ceramic tile utility room idea in Miami with a drop-in sink, raised-panel cabinets, white cabinets, solid surface countertops, blue walls and a side-by-side washer/dryer
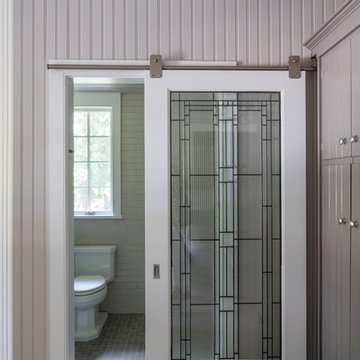
the mudroom was even with the first floor and included an interior stairway down to the garage level. Careful consideration was taken into account when laying out the wall and ceiling paneling to make sure all the beads align.
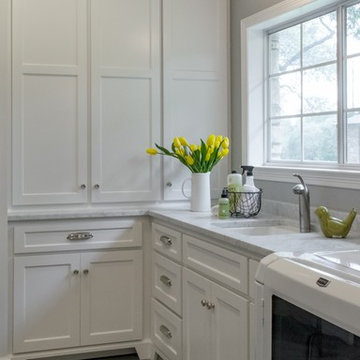
Laundry, Craft,room, with, plenty,of,space,to work, and play, windows,over look, the beautiful, backyard, extra, refrigerator,hanging,rod, white,cabinets,storage,organize,space,white, washer,dryer, San Antonio, design, designer,
Traditional Utility Room Ideas
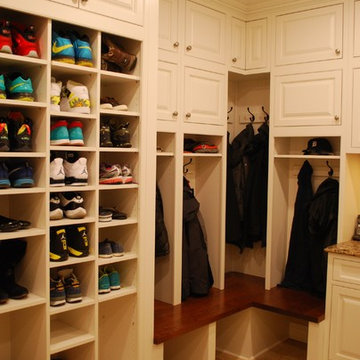
Custom shoe cubbies and lockers
Inspiration for a large timeless l-shaped porcelain tile utility room remodel in Cleveland with an undermount sink, raised-panel cabinets, white cabinets, quartz countertops, yellow walls and a side-by-side washer/dryer
Inspiration for a large timeless l-shaped porcelain tile utility room remodel in Cleveland with an undermount sink, raised-panel cabinets, white cabinets, quartz countertops, yellow walls and a side-by-side washer/dryer
2





