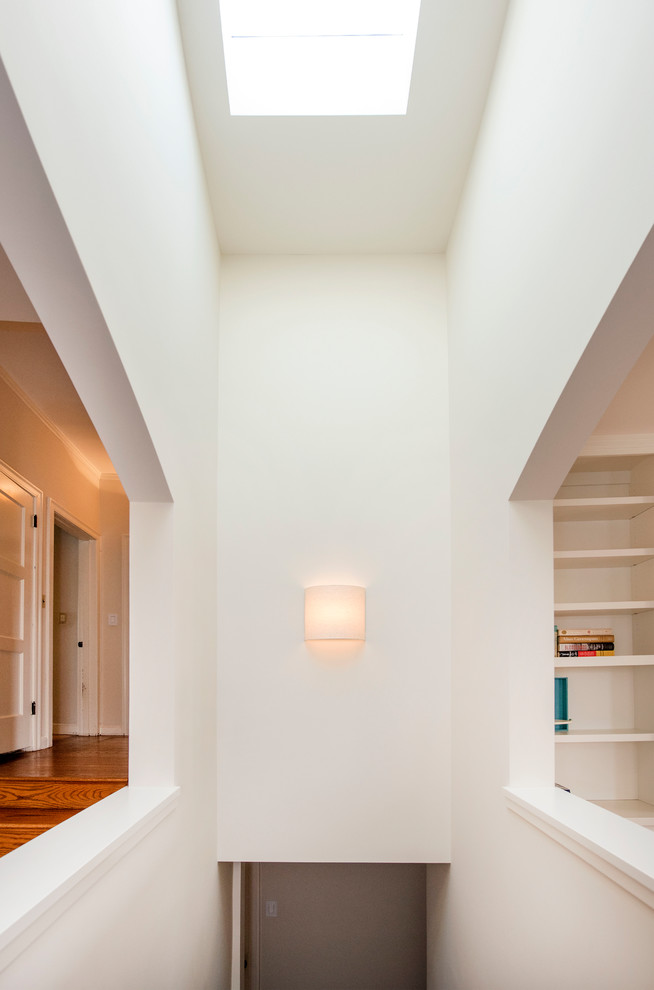
Transitional, Bright & Open - Home Renovation
Transitional Staircase, San Francisco
Walls and paneling were removed and the stained glass panel was taken out in favor of an open skylight; these stairs now feel a part of the home and make an inviting entrance to the lower living quarters.
Robert Vente Photography
Other Photos in Transitional, Bright & Open - Home Renovation






